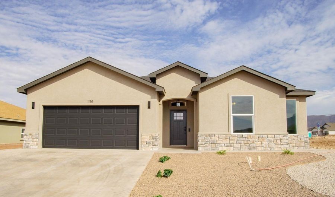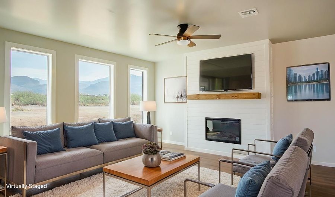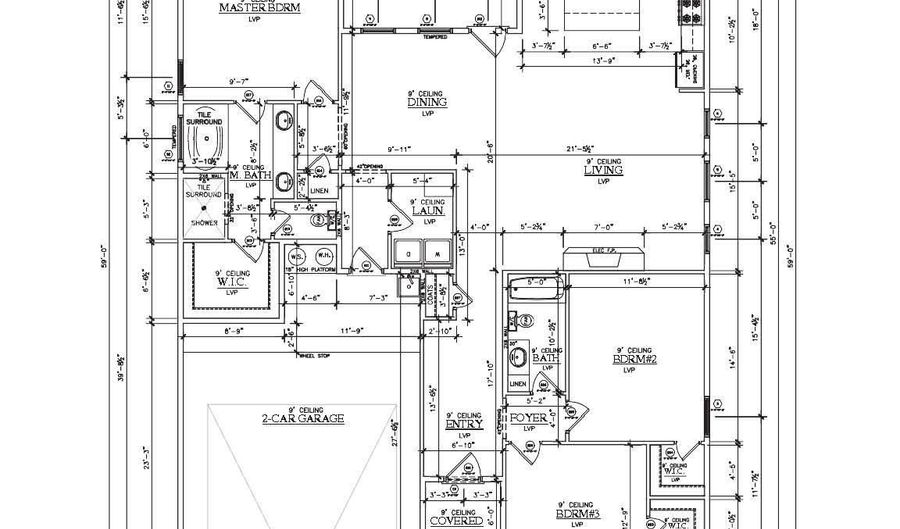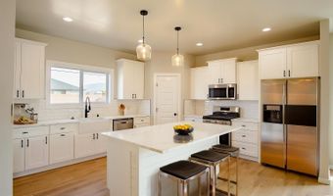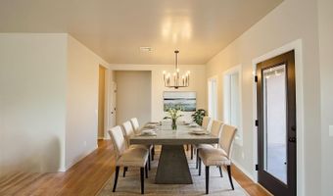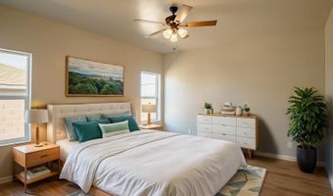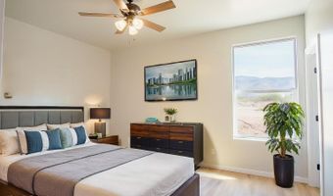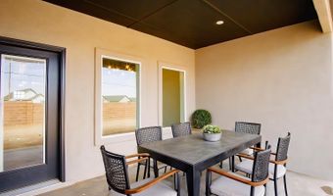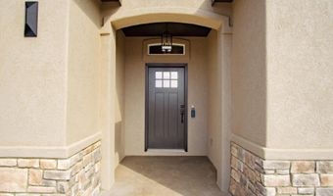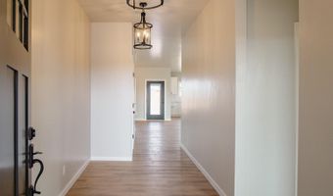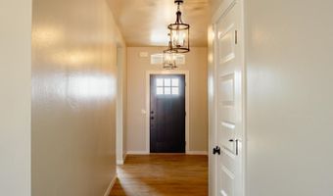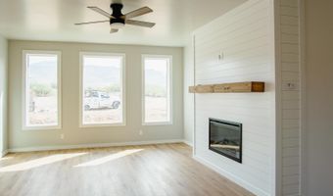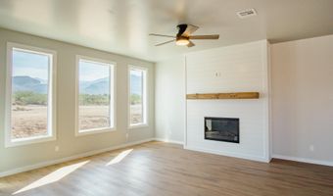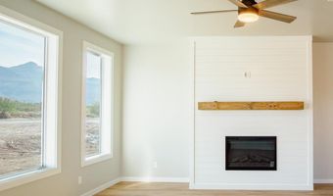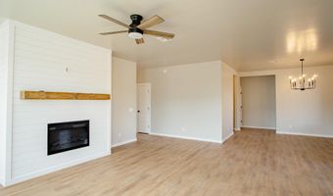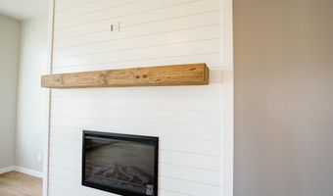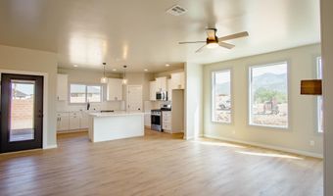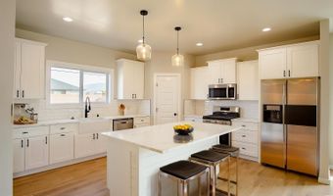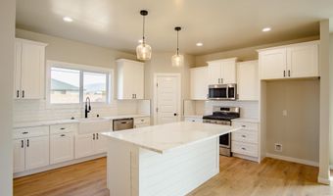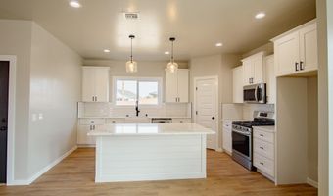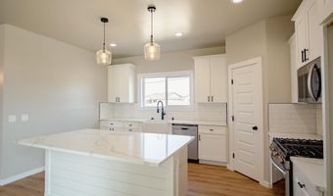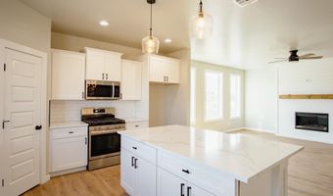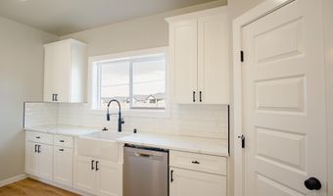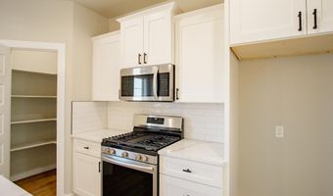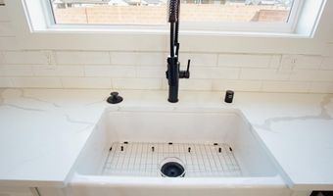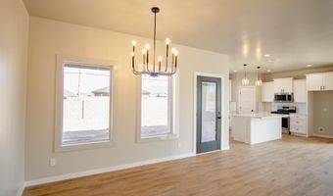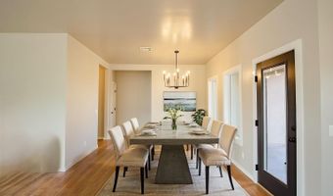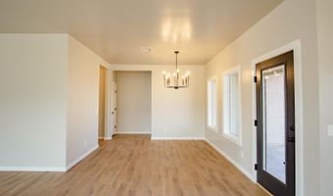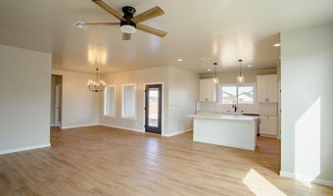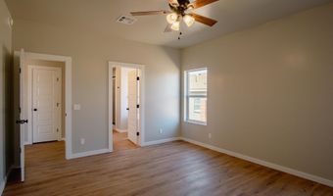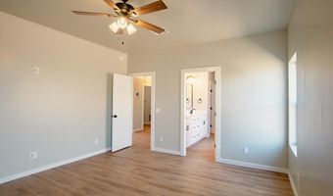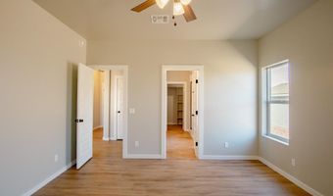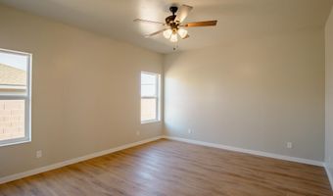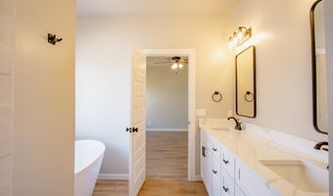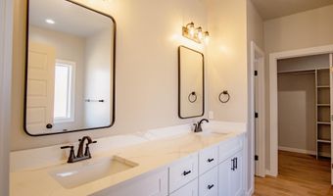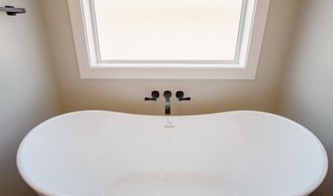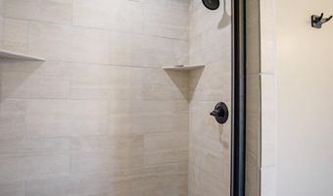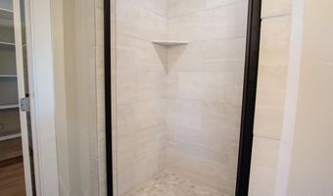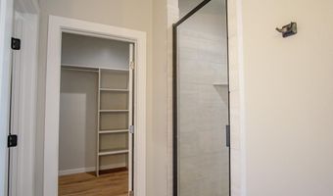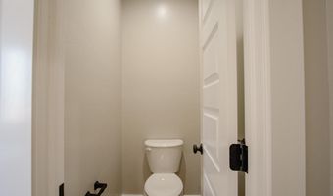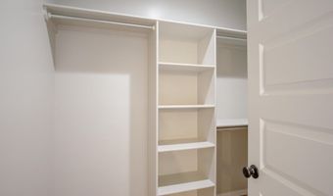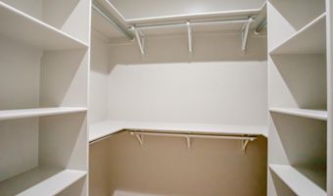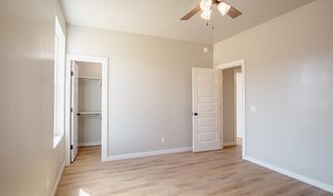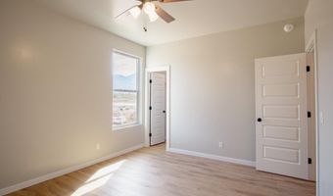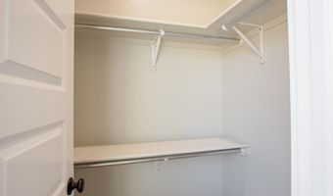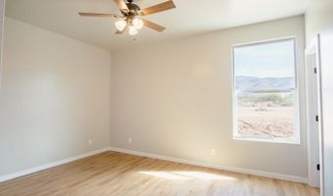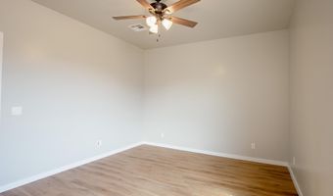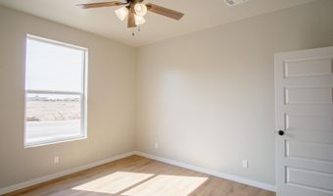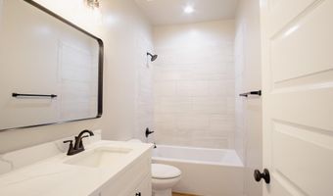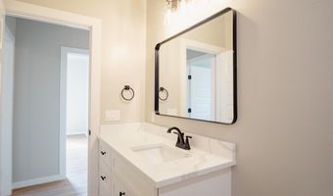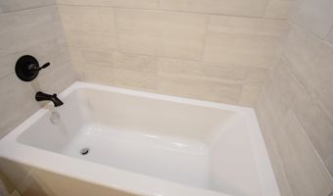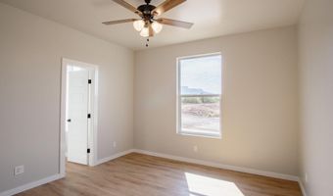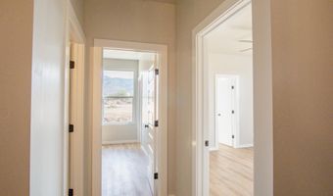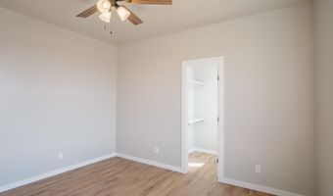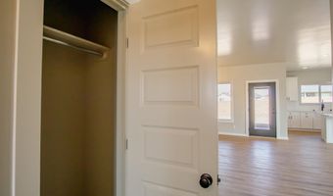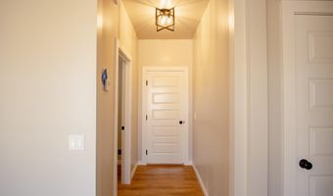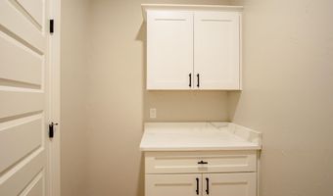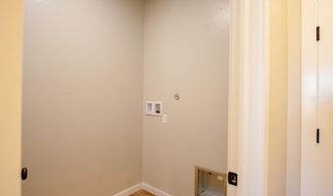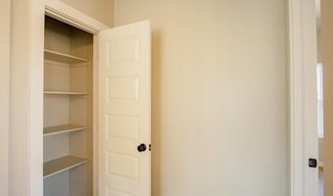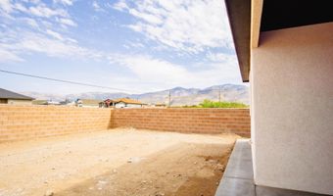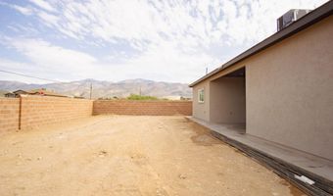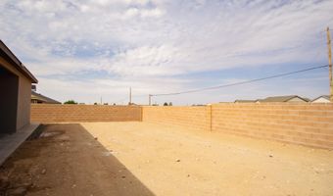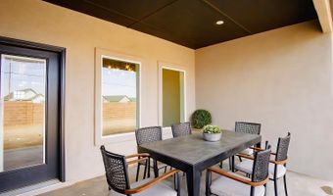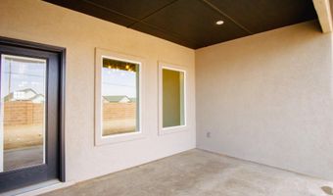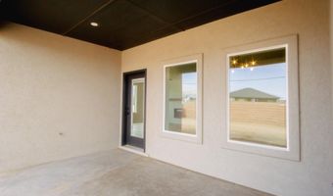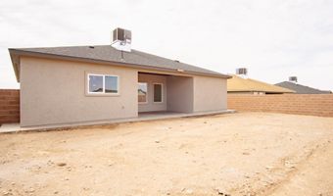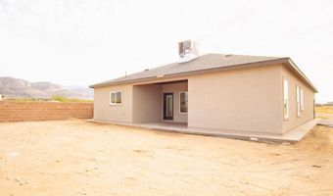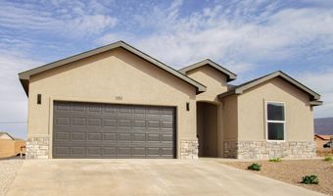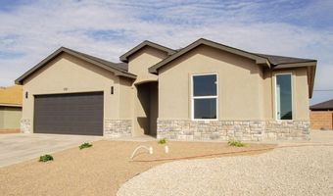1151 Hermoso El Sol Alamogordo, NM 88310
Snapshot
Description
SELLER Paid Closing Costs up to 1% to pay down your mortgage loan interest rate or help pay for closing costs for this home and lower your out-of-pocket closing cost! Don’t wait for mortgage rates to drop; they’re already lower with ToolBelt Homes. This new house is move-in ready and includes an allowance for a refrigerator, blinds, reverse osmosis system and water softener. Mountain Views in this Modern Farmhouse design with an open-concept 1910 square feet three-bedrooms and two-baths floor plan where the kitchen, dining, and great room areas blend to create a spacious living area. The living room features three large windows with a great East Mountain view and a battenboard electric fireplace. The home has faux wood luxury vinyl plank floors and 9-foot ceilings, creating lots of open space. The kitchen has solid quartz countertops, a farmhouse sink under a large window overlooking the backyard, and old-fashioned pendant lights hanging over the batten board-covered kitchen island. The large owner’s suite bathroom features a walk-in closet, a stand-alone tub, a large tiled shower, and two quartz solid surface vanities. The main bath features a tile tub and shower combo and a quartz solid surface vanity. Designer light fixtures and black faucets and hardware give this home the designer touch you’ve seen on social media. Enjoy mountain views from the back porch, enclosed by a large block fence ensuring privacy with no neighbors directly behind the home. This residence features innovative design elements, energy-saving appliances and light fixtures, 2x6 exterior construction for an R-20 insulation wall rating, and energy-efficient windows and doors. A ToolBelt Homes house has a 10-year structural warranty, a 2-year warranty for HVAC, electrical, and plumbing, and a 1-year punch-out builder warranty. **About the Builder** I have been in the construction and development industry over the past 29 years building more than 250 houses. I take pride in my business and stand by the houses I build. I am easy to communicate with and will be available to you after your house purchase. A ToolBelt Homes house reflects innovative design and high-quality construction. We pay close attention to the details in our building process because those details matter, allowing you many years of carefree living. Knowing your ToolBelt Homes house was built right will also protect its future value. I look forward to meeting you soon! Doug Nelson, Manager of Tool Box, LLC
More Details
Features
History
| Date | Event | Price | $/Sqft | Source |
|---|---|---|---|---|
| Price Changed | $373,700 -0.27% | $196 | Alamogordo Realty LLC | |
| Price Changed | $374,700 -1.13% | $196 | Alamogordo Realty LLC | |
| Listed For Sale | $379,000 | $198 | Alamogordo Realty LLC |
Taxes
| Year | Annual Amount | Description |
|---|---|---|
| $4,307 |
Nearby Schools
Middle School Mountain View Middle | 0.7 miles away | 06 - 08 | |
Elementary School Yucca Elementary | 1.2 miles away | PK - 05 | |
Elementary School Sacramento Elementary | 1.3 miles away | KG - 05 |
