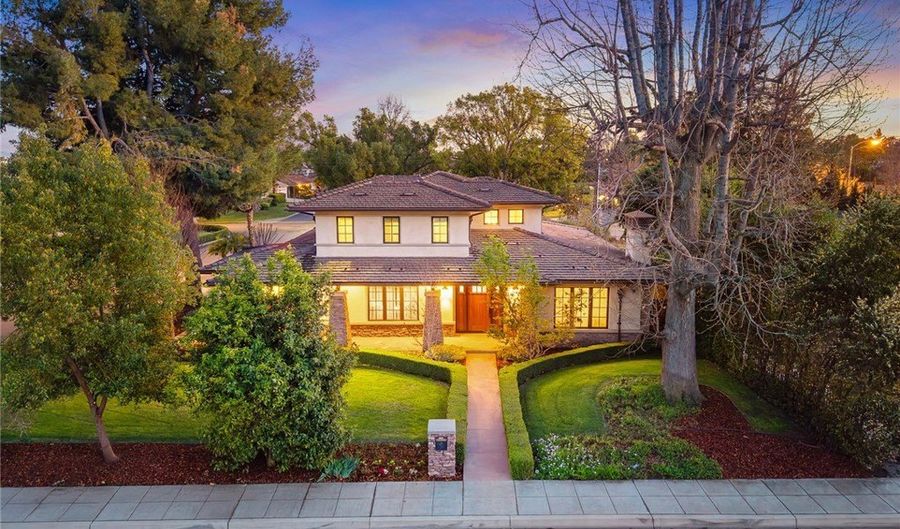1150 Hugo Reid Dr Arcadia, CA 91007
Snapshot
Description
Situated in a prestigious Arcadia neighborhood, this stunning Modern California style estate seamlessly blends classic elegance with modern luxury. Boasting 4 bedrooms, 5 baths, and 3,406 sq. ft. of living space on a spacious 10,206 sq. ft. lot, this home offers exceptional craftsmanship and refined details. Step through the grand double-door entry into a soaring two-story foyer adorned with marble flooring and artisan crown molding. The formal living room features an elegant fireplace and marble floors, creating a sophisticated ambiance. The gourmet kitchen is a chef’s dream, equipped with granite countertops, a central island, built-in refrigerator, high-end appliances, custom-crafted cabinetry, and a separate wok kitchen. The expansive family room boasts a custom-built media center, wet bar, wood flooring, and sliding doors leading to a beautifully landscaped backyard. The luxurious master suite includes a jacuzzi bathtub, steam shower, walk-in closet, and a private retreat area. Two additional suite bedrooms are conveniently located downstairs. Additional Features: • Breakfast area• Lavish library/office• Loft & formal dining room• Alarm & surveillance system • Central vacuum & central air conditioning....... Located just minutes from top shopping, dining, and entertainment, this extraordinary home offers both luxury and convenience. Don’t miss this dream home!
More Details
Features
History
| Date | Event | Price | $/Sqft | Source |
|---|---|---|---|---|
| Listed For Sale | $2,888,000 | $810 | RE/MAX PREMIER/ARCADIA |
Nearby Schools
Elementary School Hugo Reid Elementary | 0.2 miles away | KG - 05 | |
Elementary School Holly Avenue Elementary | 1.5 miles away | KG - 05 | |
High School Arcadia High | 1.7 miles away | 09 - 12 |

