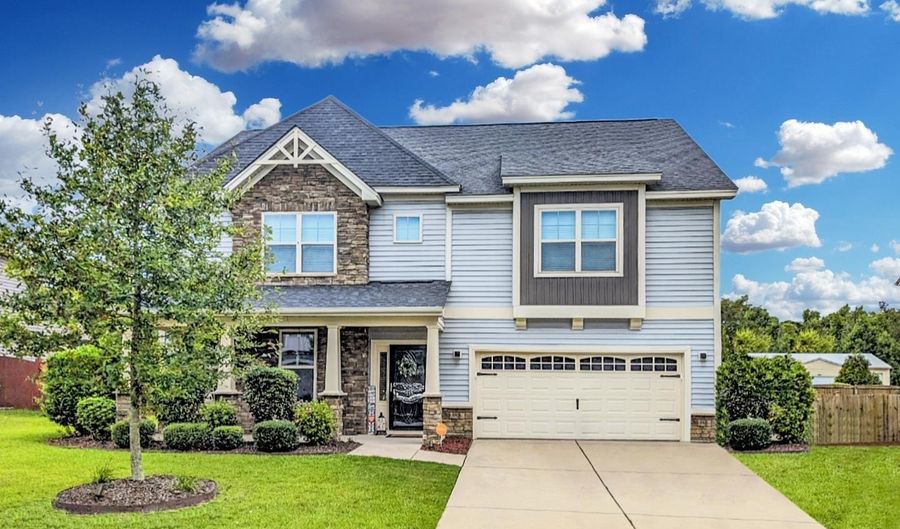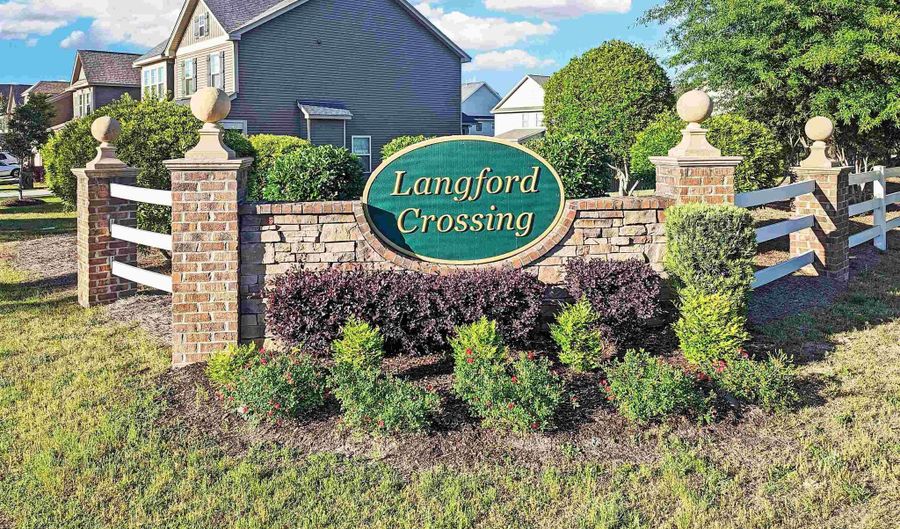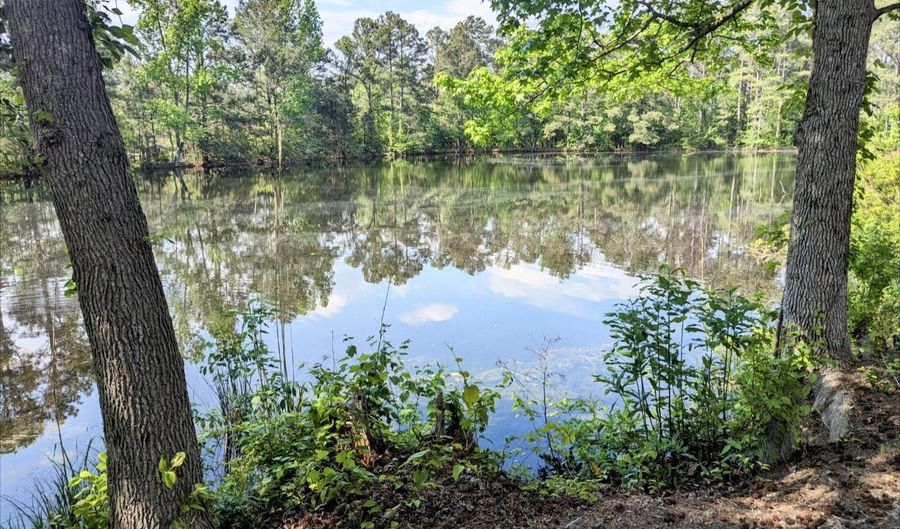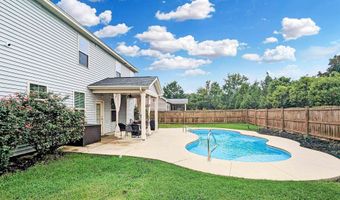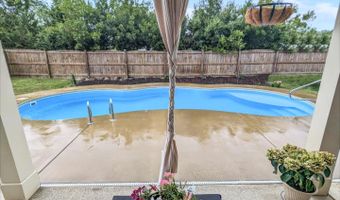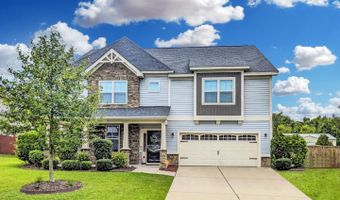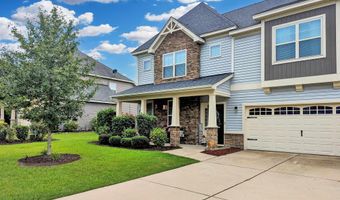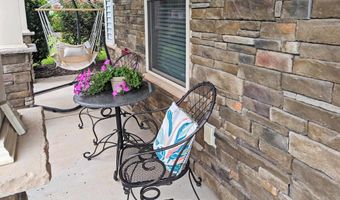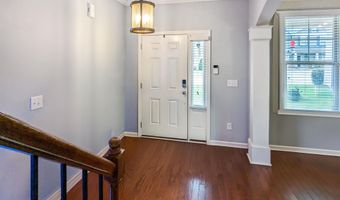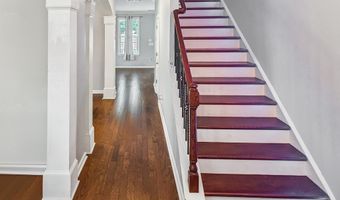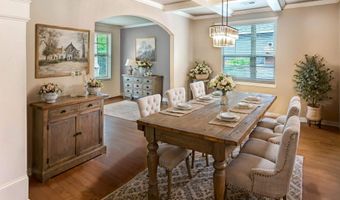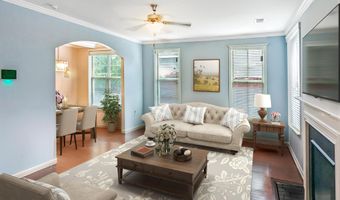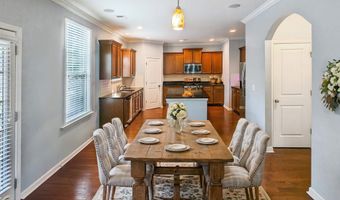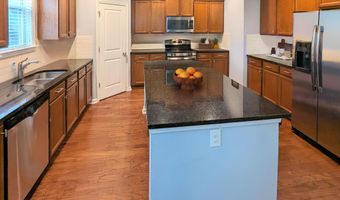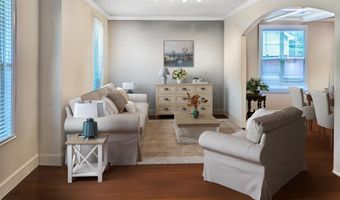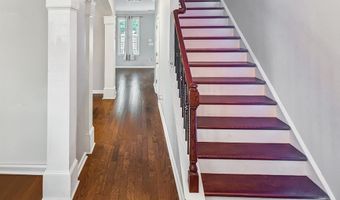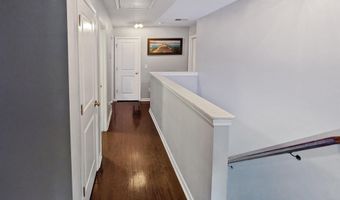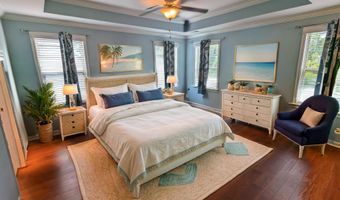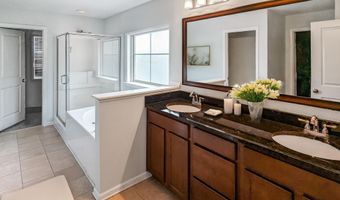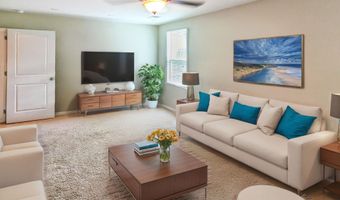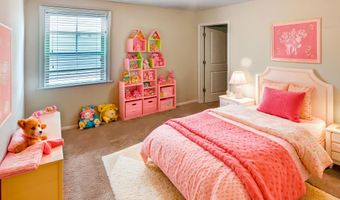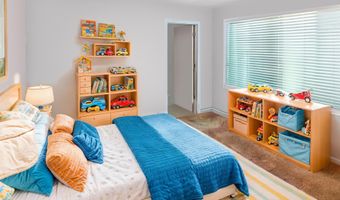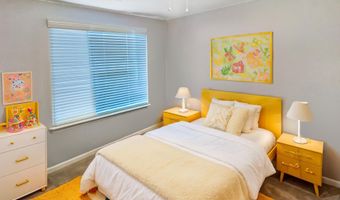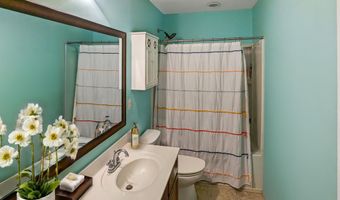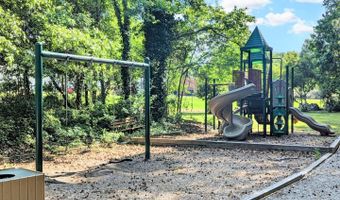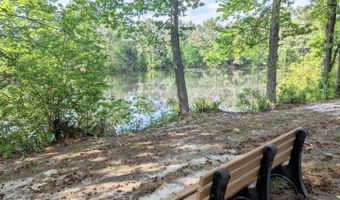115 Merrimont Dr Blythewood, SC 29016
Snapshot
Description
Come home to this beautiful home in the Langford Crossing subdivision. It's close to DOKO Meadows Park, schools, shopping, dining, I-77, and is a short drive to Fort Jackson. Neighborhood amenities include a COMMUNITY POND and PLAYGROUND. You can relax in the BACKYARD as you enjoy the POOL or spending time sitting under the covered patio. Inside, SPECIAL FEATURES include crown molding, a coffered ceiling, a flex/media room, and lots more! The MAIN LEVEL offers the living room, a FORMAL DINING room, FORMAL LIVING room (or HOME OFFICE), kitchen, and a half bathroom. The KITCHEN overlooks the living room and offers STAINLESS STEEL APPLIANCES, a tiled backsplash, lots of cabinet space, GRANITE COUNTERS, a walk-in pantry, and an eat-in dining area. The SECOND LEVEL offers the OWNER’S SUITE, three guest bedrooms, a flex/media room, a guest bathroom, and the laundry room. YOU’VE EARNED THIS OWNER’S SUITE! The spacious owner’s suite includes a tray ceiling, a SITTING AREA, and an ensuite. The ensuite has a soaker tub, a separate shower, dual vanities, GRANITE COUNTERS, and two walk-in closets. This home is a MUST SEE!
More Details
Features
History
| Date | Event | Price | $/Sqft | Source |
|---|---|---|---|---|
| Price Changed | $380,000 -1.3% | $133 | eXp Realty LLC | |
| Listed For Sale | $385,000 | $134 | eXp Realty LLC |
Expenses
| Category | Value | Frequency |
|---|---|---|
| Home Owner Assessments Fee | $495 | Annually |
Nearby Schools
Elementary School Round Top Elementary | 0.7 miles away | PK - 05 | |
Middle School Blythewood Middle | 1.1 miles away | 06 - 08 | |
High School Blythewood High | 2 miles away | 09 - 12 |
