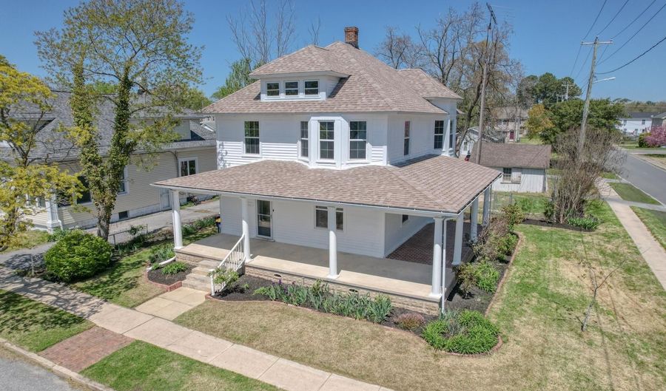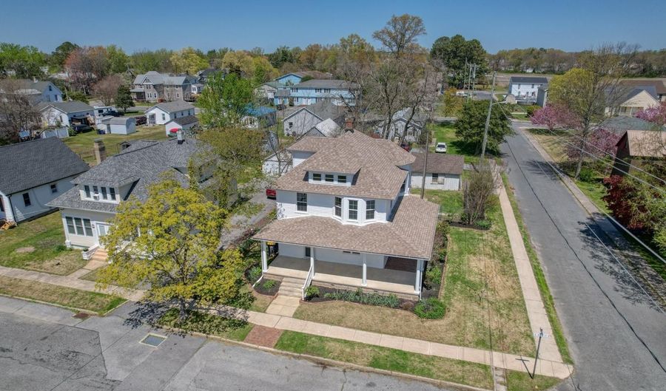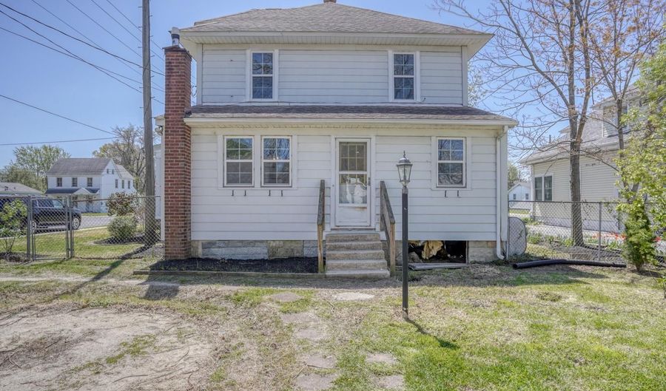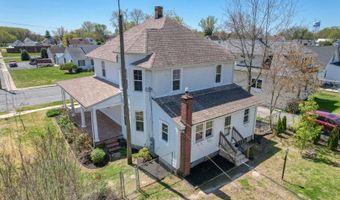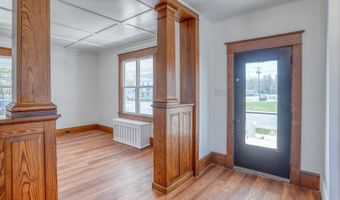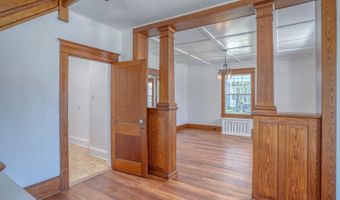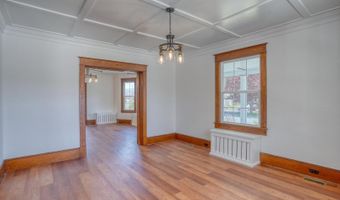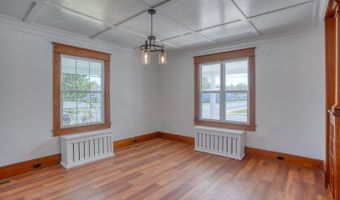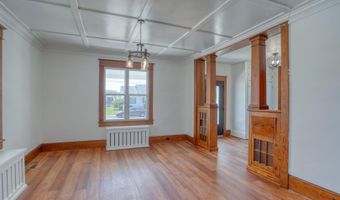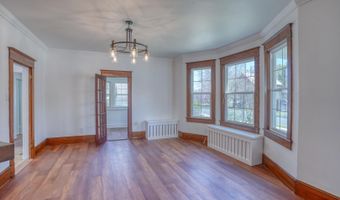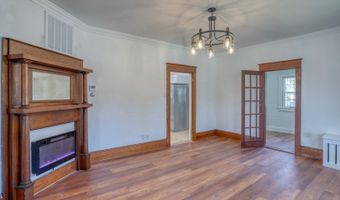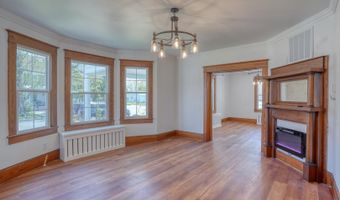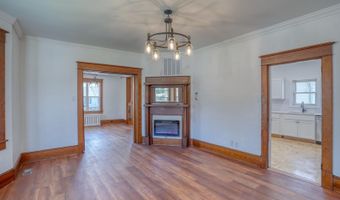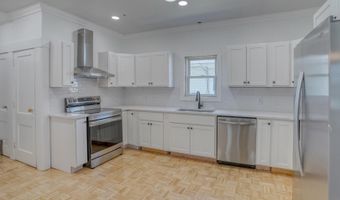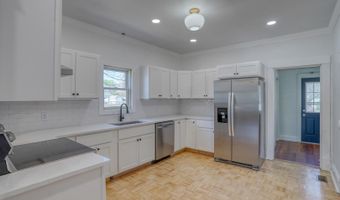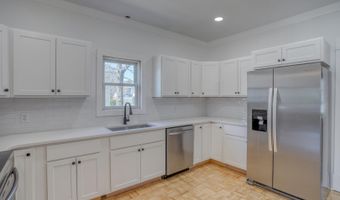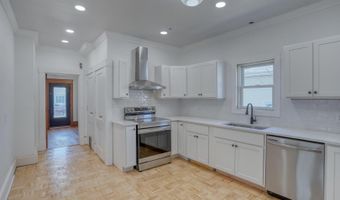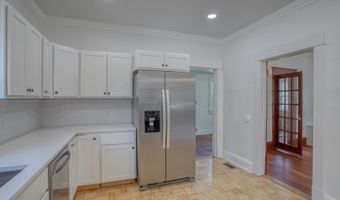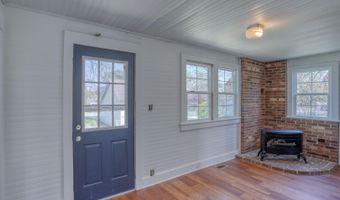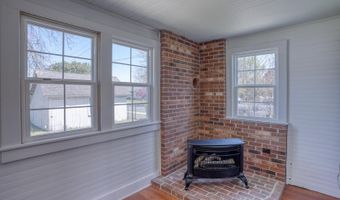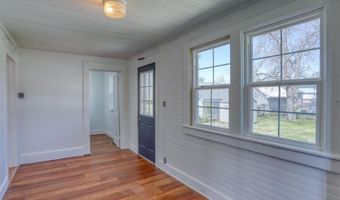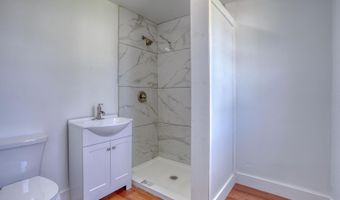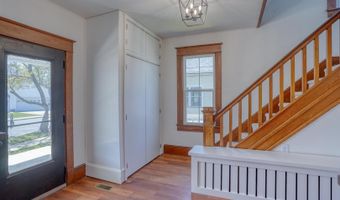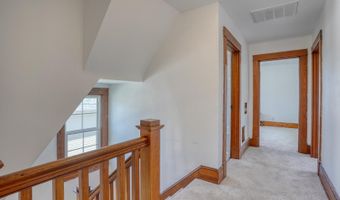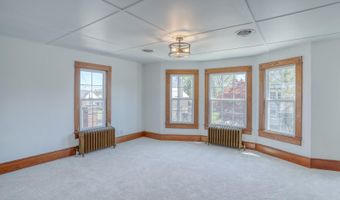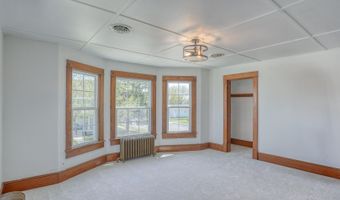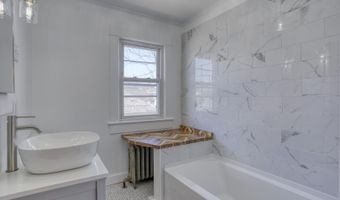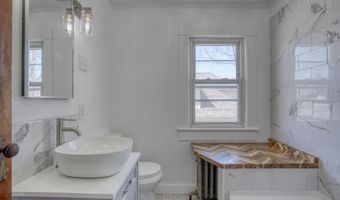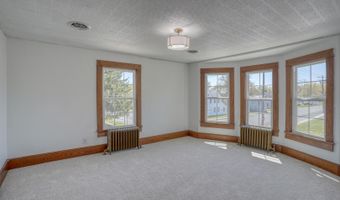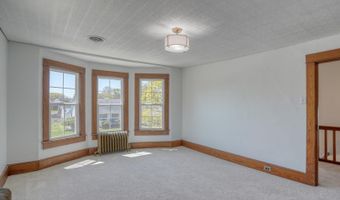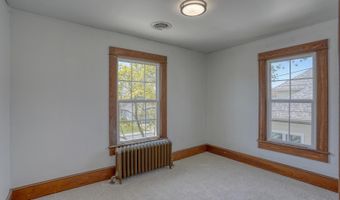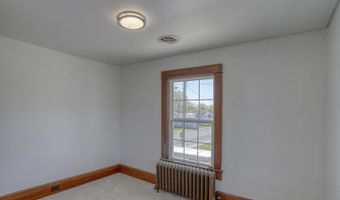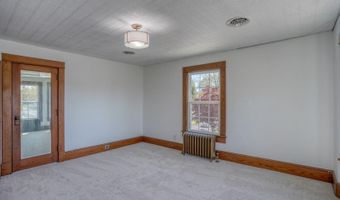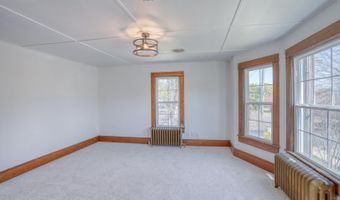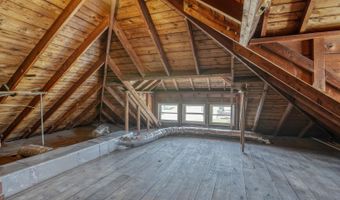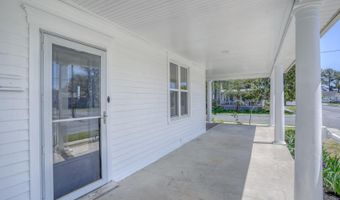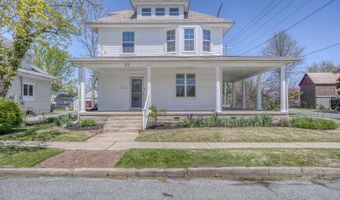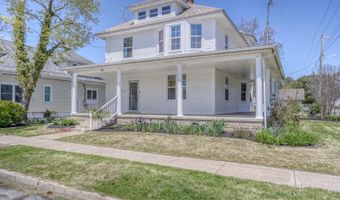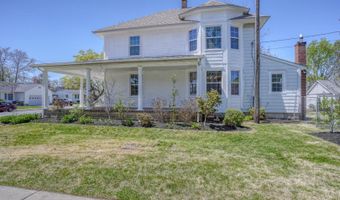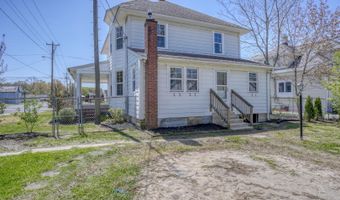115 E HIGH St Felton, DE 19943
Snapshot
Description
Step into a world where timeless elegance meets contemporary convenience in this newly renovated Victorian home. Nestled in Felton, Delaware, this stunning 4-bedroom, 2-bath residence is USDA eligible, making it an ideal choice for first-time buyers or those looking to settle down in a quiet setting.
As you enter, you’ll be captivated by the classic charm that has been meticulously preserved throughout the home. The original features harmonize beautifully with modern upgrades, creating a unique blend of history and comfort. The heart of the home—the kitchen—boasts resurfaced flooring complemented by granite countertops and a stylish tiled backsplash. The kitchen wraps around to the stunning living room and formal dining room that features crown molding and wood work that will leave you breathless.
Both bathrooms are thoughtfully designed with tiled bath/showers alongside new vanities. Every detail has been considered, from the elegant fixtures to the soothing color palette that invites relaxation.
Step outside into your private oasis—a fenced-in backyard perfect for children’s playtime or summer barbecues with friends and family. Imagine sipping your morning coffee on the wrap around porch as you enjoy the tranquility of your surroundings.
The newly installed HVAC system ensures year-round comfort while the upgraded electrical panel provides peace of mind for all your modern needs. All of the windows in the home have been replaced to ensure efficiency.
This Victorian gem not only offers aesthetic appeal but also practical living spaces that cater to today’s lifestyle.
Ready to make this charming Victorian home yours? Schedule your private tour today and experience firsthand how this beautiful property can be your dream come true!
More Details
Features
History
| Date | Event | Price | $/Sqft | Source |
|---|---|---|---|---|
| Listed For Sale | $375,000 | $185 | Myers Realty |
Taxes
| Year | Annual Amount | Description |
|---|---|---|
| $857 |
