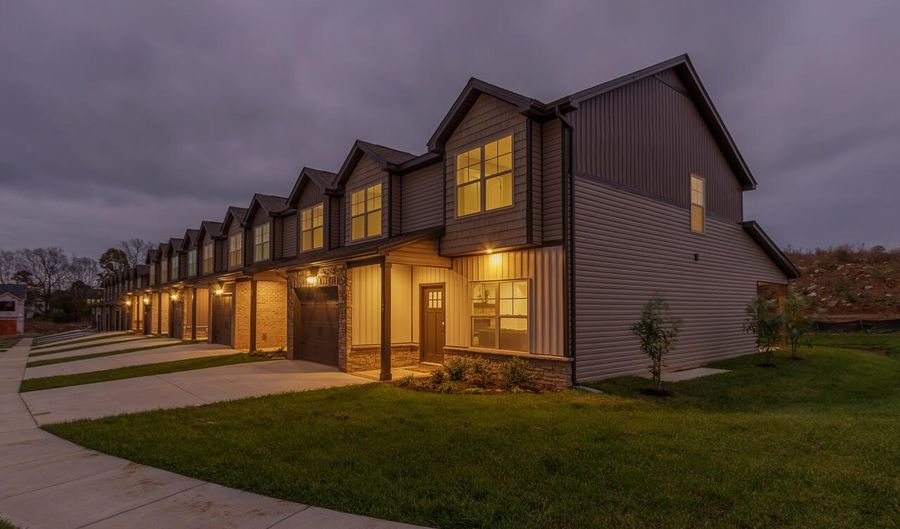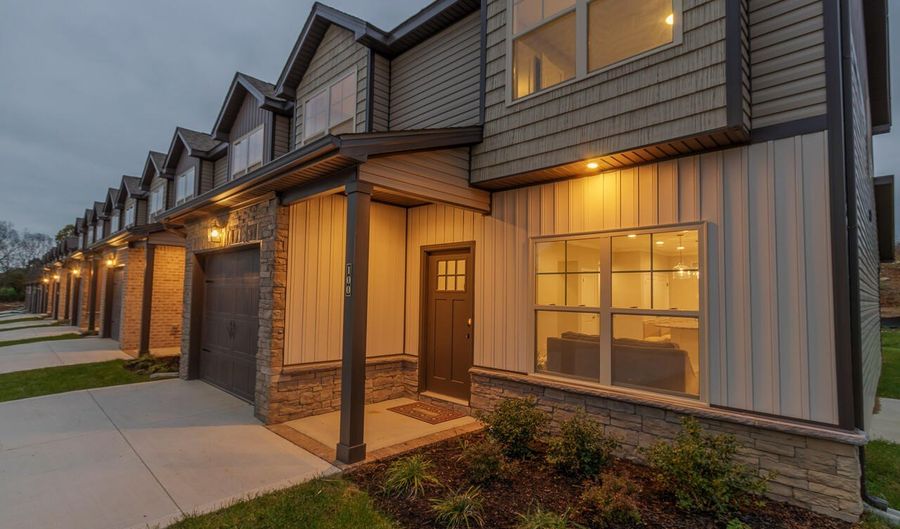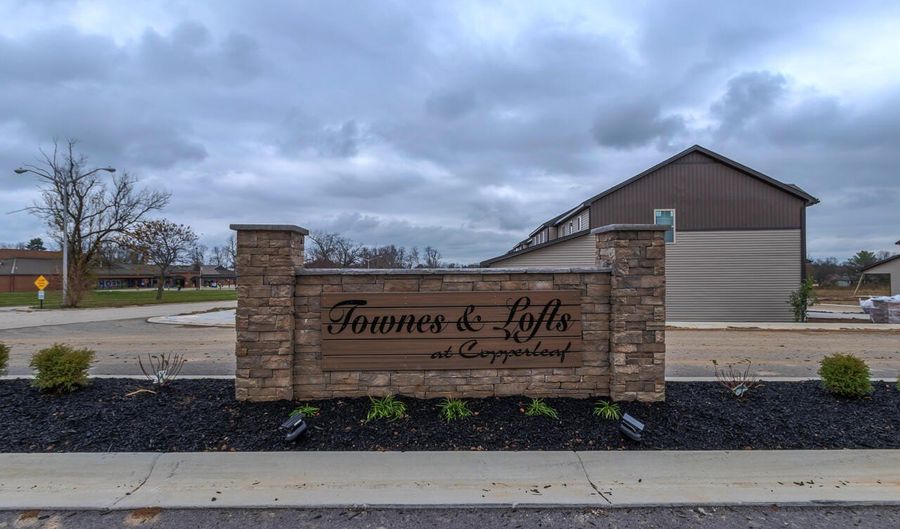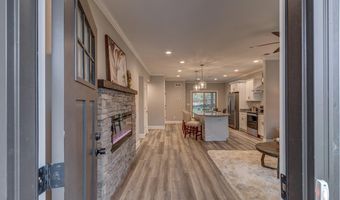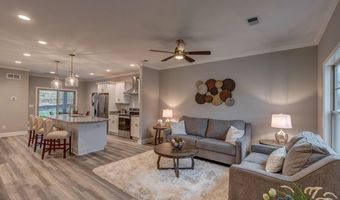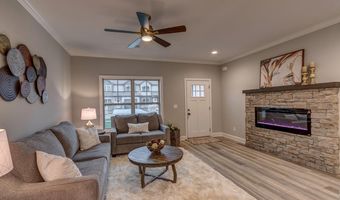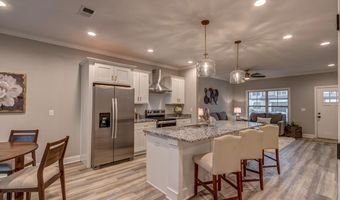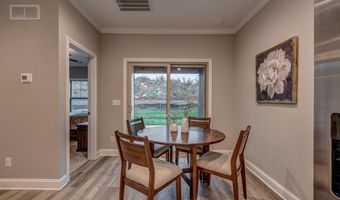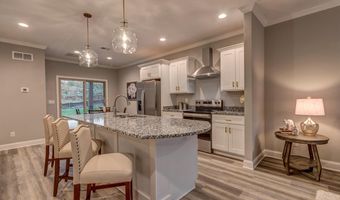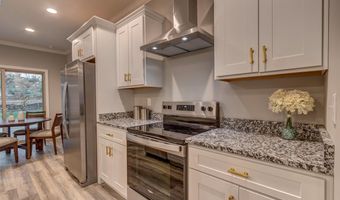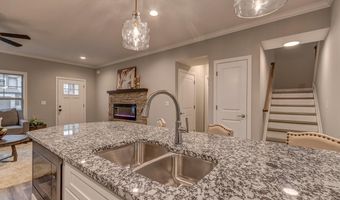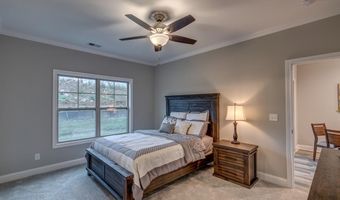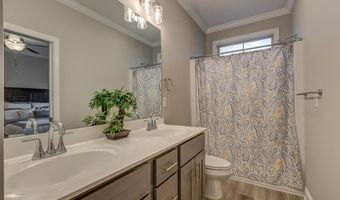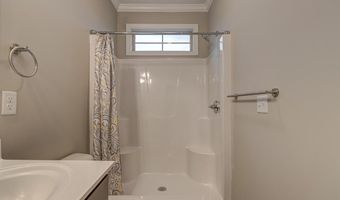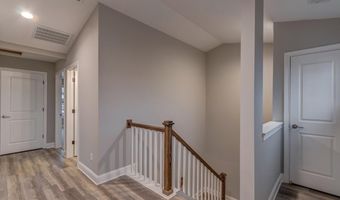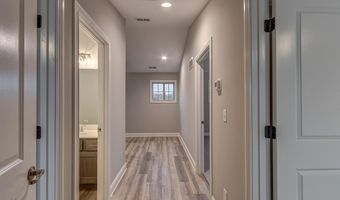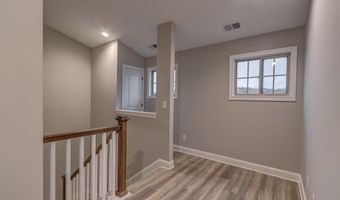115 Copperfield Way Bardstown, KY 40004
Price
$324,000
Listed On
Type
For Sale
Status
Active
3 Beds
3 Bath
2000 sqft
Asking $324,000
Snapshot
Type
For Sale
Category
Purchase
Property Type
Residential
Property Subtype
Townhouse
MLS Number
25018923
Parcel Number
999-99-99-999.115
Property Sqft
2,000 sqft
Lot Size
Year Built
2024
Year Updated
Bedrooms
3
Bathrooms
3
Full Bathrooms
2
3/4 Bathrooms
0
Half Bathrooms
1
Quarter Bathrooms
0
Lot Size (in sqft)
-
Price Low
-
Room Count
4
Building Unit Count
-
Condo Floor Number
-
Number of Buildings
-
Number of Floors
2
Parking Spaces
0
Location Directions
Type in 301 Copperleaf Blvd.
Driving on Leestown Road from Midway towards Frankfort, turn right onto Copperleaf Blvd. then turn right into complex
Subdivision Name
Copperleaf
Special Listing Conditions
Auction
Bankruptcy Property
HUD Owned
In Foreclosure
Notice Of Default
Probate Listing
Real Estate Owned
Short Sale
Third Party Approval
Description
MODEL HOME OPEN
FRANKFORT: 301 Copperfield Way #100, Frankfort, Ky. Hours are: SUNDAY from 1:00pm-3:00pm
GEORGETOWN: 113 Amick Way, Georgetown, Ky. Hours are: SATURDAY from 1:00pm-3:00pm
The Wait Is Finally Over; Now Offering The Townes & Lofts at Copperleaf. This Floorplan Is Also Known As The Ferndale M Townhome Built By The Award Winning Builder Haddix Construction. This Home Offers An Open Floor Plan With 1st Floor Living Having The Primary Suite, Laundry And 1/2 Bath And 2 Additional Bedrooms, A Full Bathroom And Large Loft To Complete The 2nd Floor. (Pictures Of Like Model, Similar But Not Exact)
More Details
MLS Name
ImagineMLS
Source
ListHub
MLS Number
25018923
URL
MLS ID
LBARKY
Virtual Tour
PARTICIPANT
Name
Dawn Severt
Primary Phone
(859) 608-8419
Key
3YD-LBARKY-76861
Email
dawnsevert@aol.com
BROKER
Name
Kassie & Associates
Phone
(859) 806-4111
OFFICE
Name
Kassie & Associates
Phone
(859) 806-4111
Copyright © 2025 ImagineMLS. All rights reserved. All information provided by the listing agent/broker is deemed reliable but is not guaranteed and should be independently verified.
Features
Basement
Dock
Elevator
Fireplace
Greenhouse
Hot Tub Spa
New Construction
Pool
Sauna
Sports Court
Waterfront
Appliances
Dishwasher
Garbage Disposer
Microwave
Range
Washer
Architectural Style
Other
Construction Materials
Brick
Brick Veneer
Stone
Vinyl Siding
Cooling
Electric
Exterior
Patio
Flooring
Carpet
Vinyl
Heating
Fireplace(s)
Heat Pump (Heating)
Interior
Primary First Floor
Walk-in Closet(s)
Breakfast Bar
Dining Area
Parking
Garage
Patio and Porch
Patio
Rooms
Bathroom 1
Bathroom 2
Bathroom 3
Bedroom 1
Bedroom 2
Bedroom 3
Dining Room
Great Room
Kitchen
History
| Date | Event | Price | $/Sqft | Source |
|---|---|---|---|---|
| Listed For Sale | $324,000 | $162 | Kassie & Associates |
Expenses
| Category | Value | Frequency |
|---|---|---|
| Home Owner Assessments Fee | $150 | Monthly |
Nearby Schools
Show more
Get more info on 115 Copperfield Way, Frankfort, KY 40601
By pressing request info, you agree that Residential and real estate professionals may contact you via phone/text about your inquiry, which may involve the use of automated means.
By pressing request info, you agree that Residential and real estate professionals may contact you via phone/text about your inquiry, which may involve the use of automated means.
