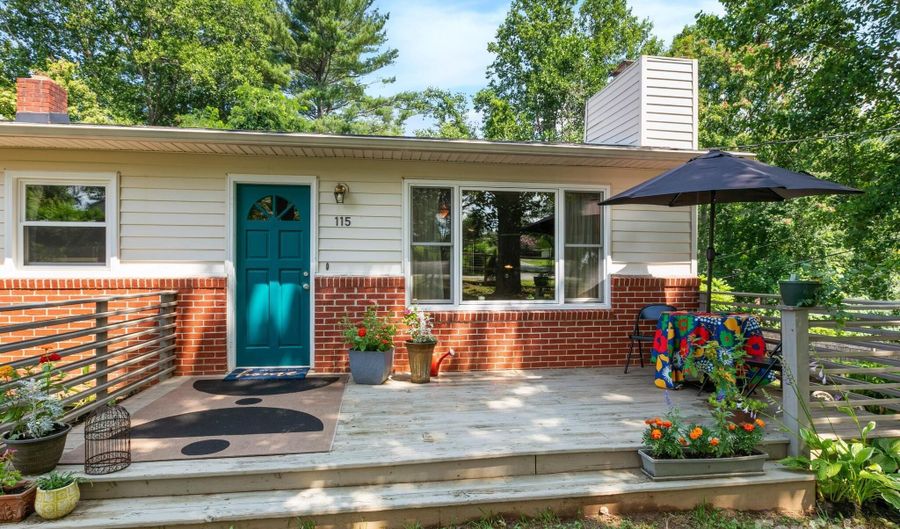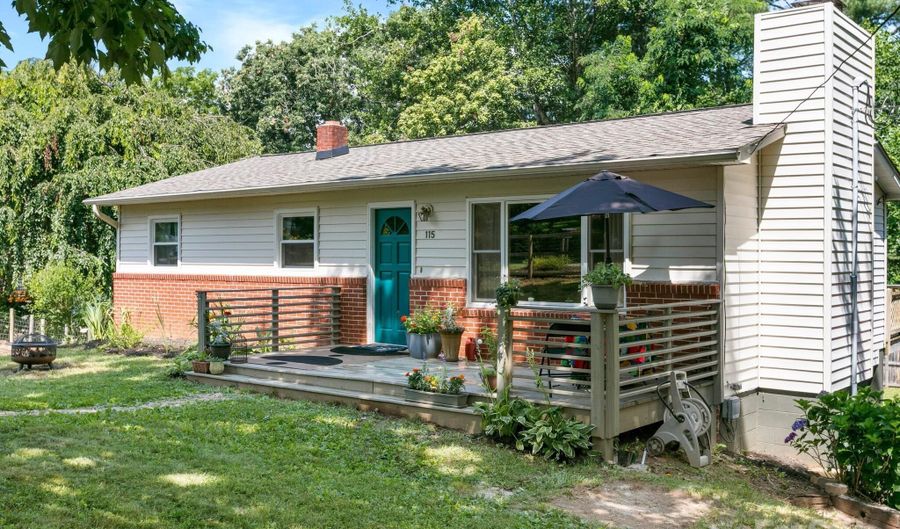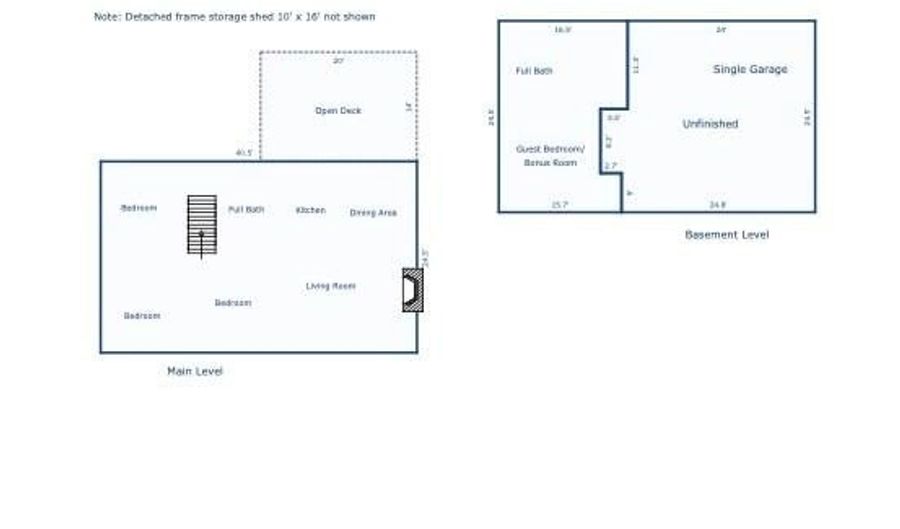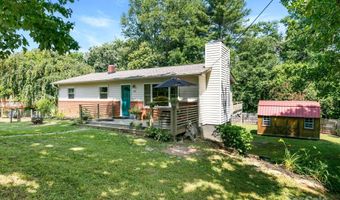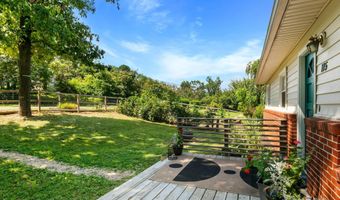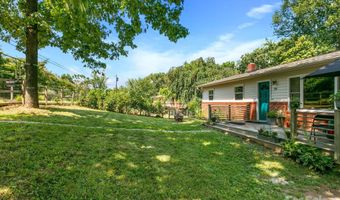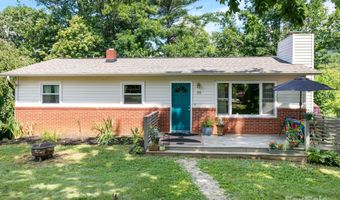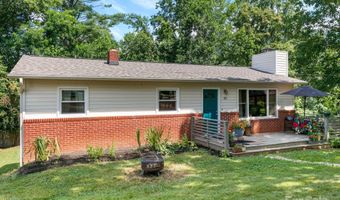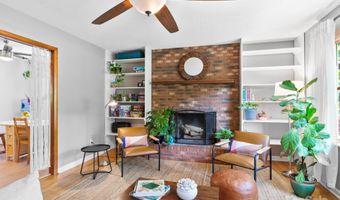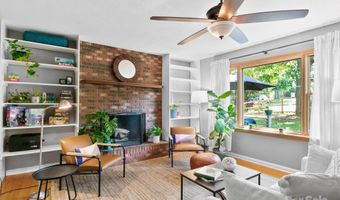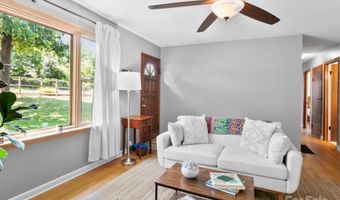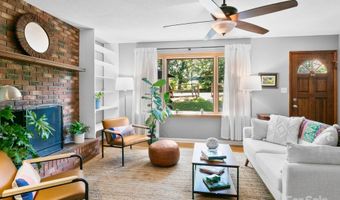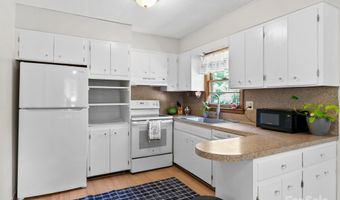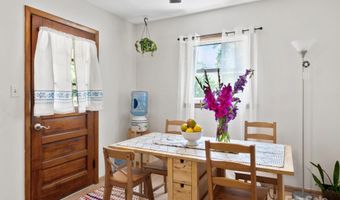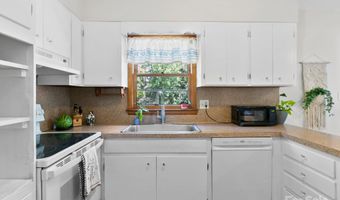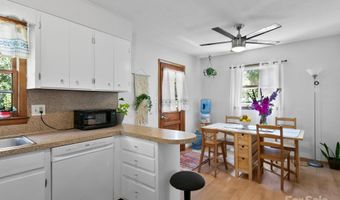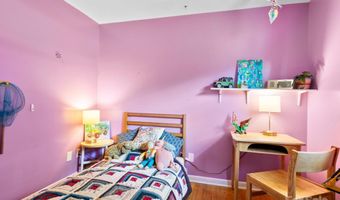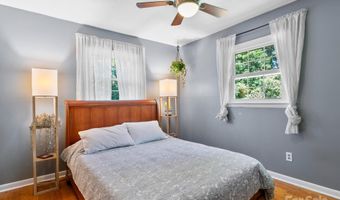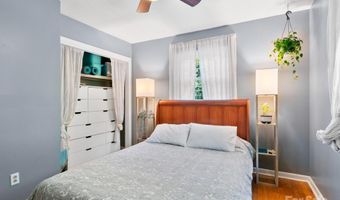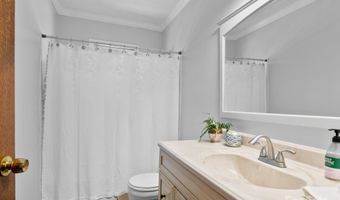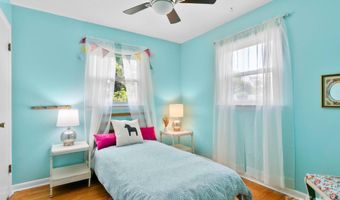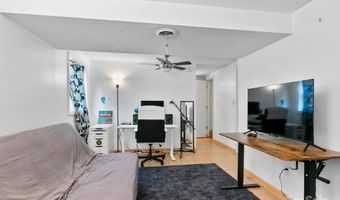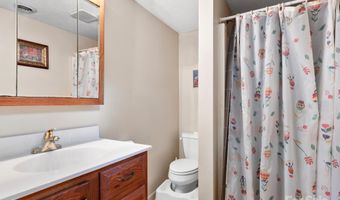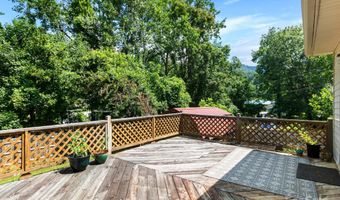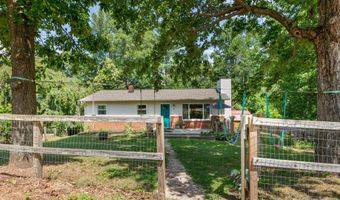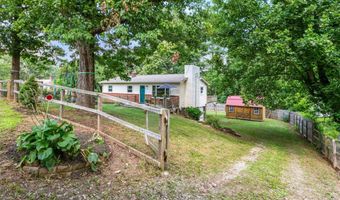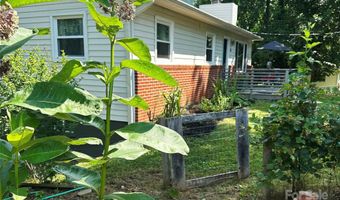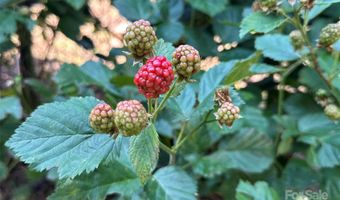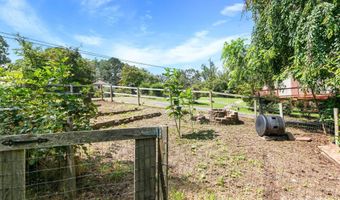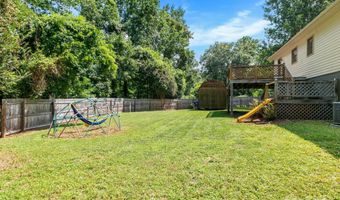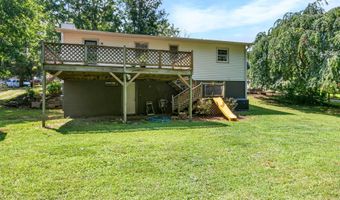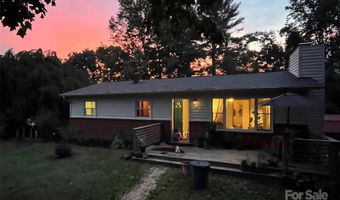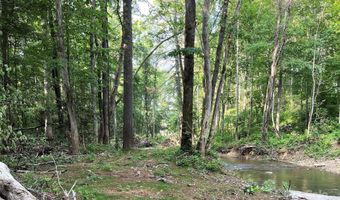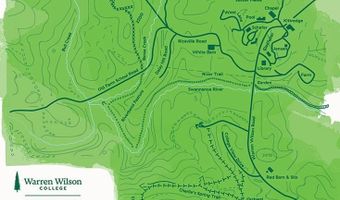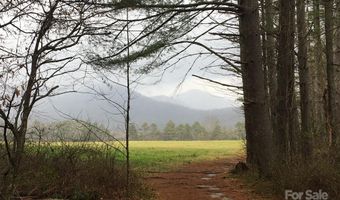115 Chapman Dr Asheville, NC 28805
Snapshot
Description
Located on a quiet cul-de-sac, this updated ranch with a fully fenced yard offers space to grow, explore, and unwind. Major improvements—including roof, electrical, and HVAC—provide peace of mind, while a finished basement adds flexibility with a fourth bedroom and second bath. Outdoors, discover a true sanctuary: a large fenced organic garden framed by mature blackberry bushes, a fish pond tucked under a weeping willow, and a kids climbing dome that invites imagination and movement. Inside, the freshly painted kitchen features new appliances, original hardwood floors add warmth, and the living room is flooded with natural light. The brand-new front deck, with morning shade and southern sun, is ideal for coffee, container gardening, or quiet reflection. With Shope Creek and Warren Wilson’s scenic trails just minutes away, hikes and peaceful forest walks are part of everyday life. It’s the perfect setting for barefoot summers, backyard adventures, or homegrown harvests.
Open House Showings
| Start Time | End Time | Appointment Required? |
|---|---|---|
| No |
More Details
Features
History
| Date | Event | Price | $/Sqft | Source |
|---|---|---|---|---|
| Listed For Sale | $429,000 | $315 | Local Roots Realty |
Nearby Schools
Elementary & Middle School Evergreen Community Charter | 2.7 miles away | KG - 08 | |
Elementary School Charles C Bell Elementary | 3.1 miles away | KG - 05 | |
Elementary School Haw Creek Elementary | 3.3 miles away | KG - 05 |
