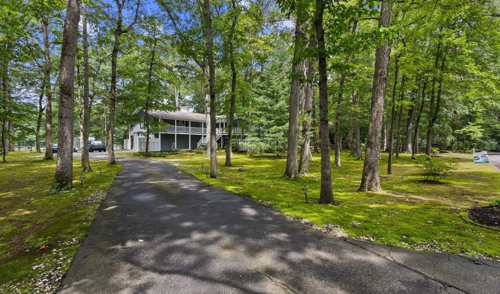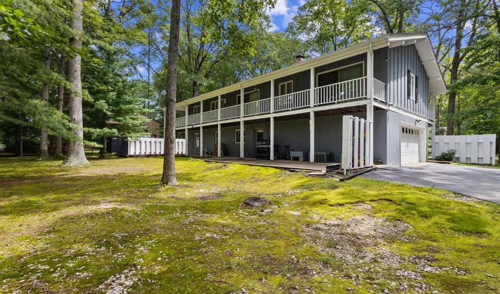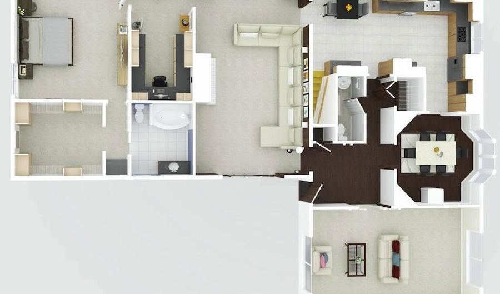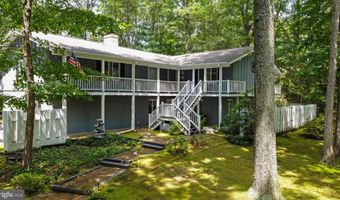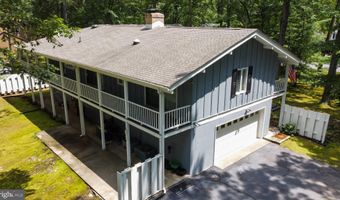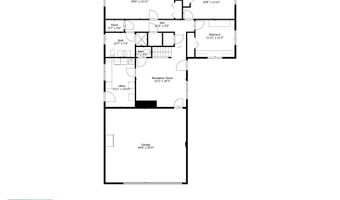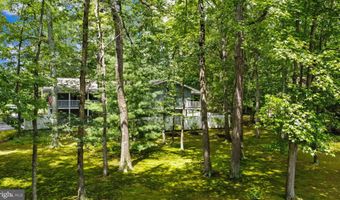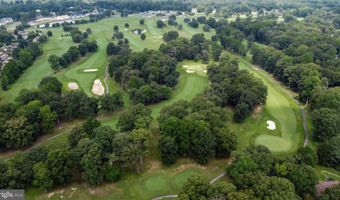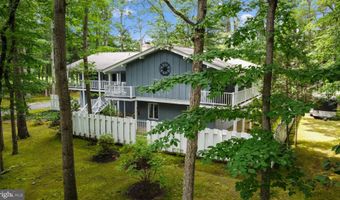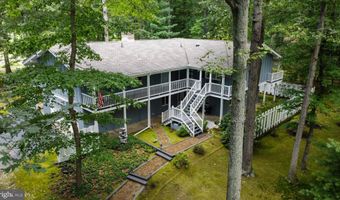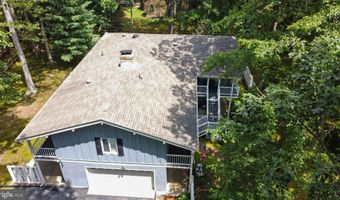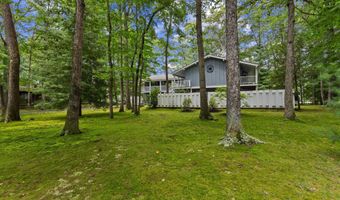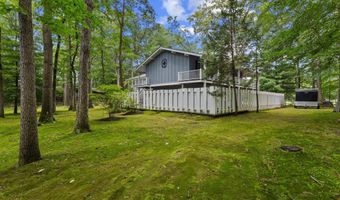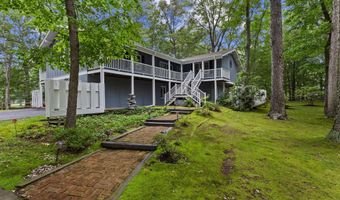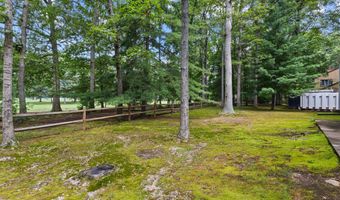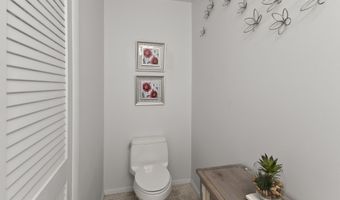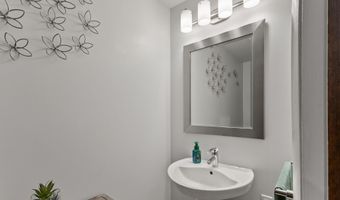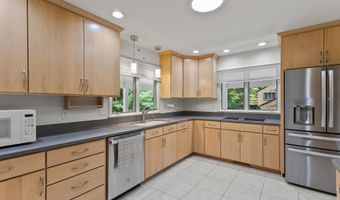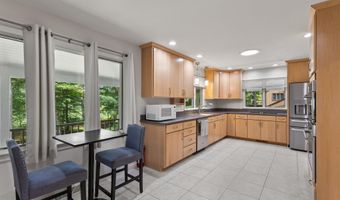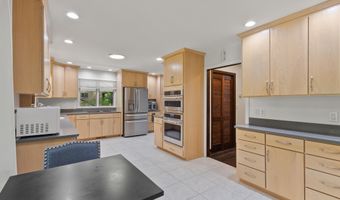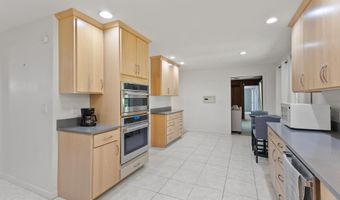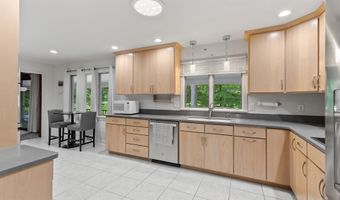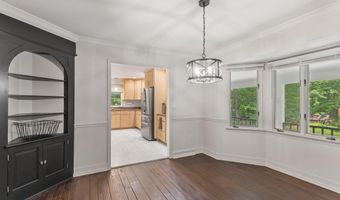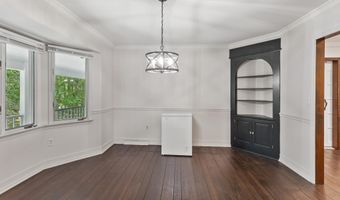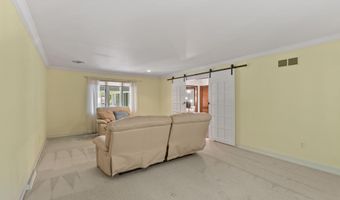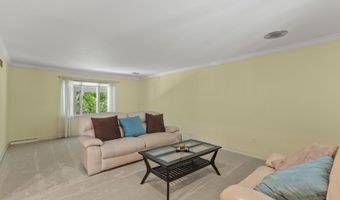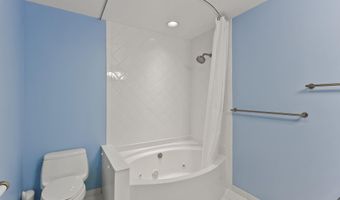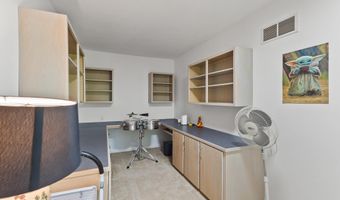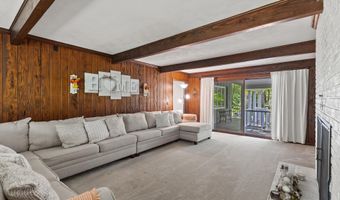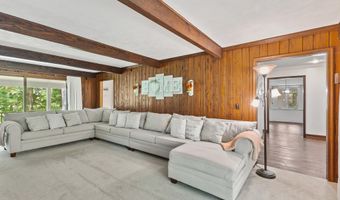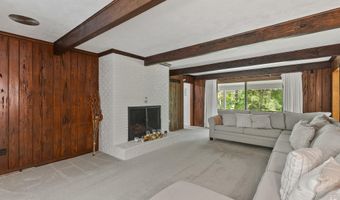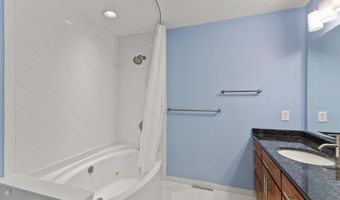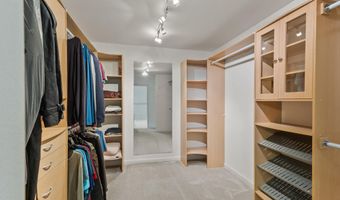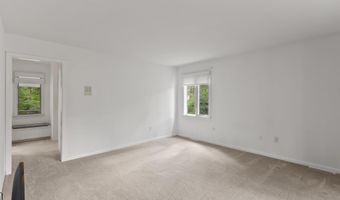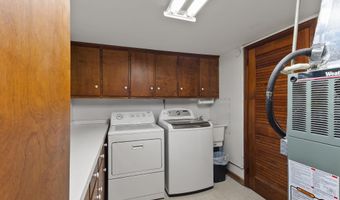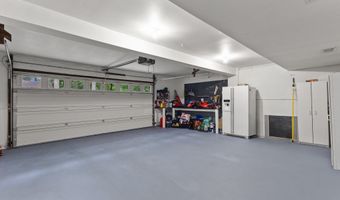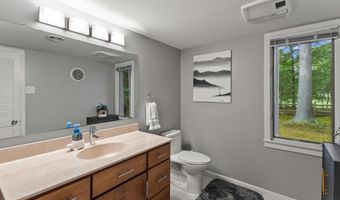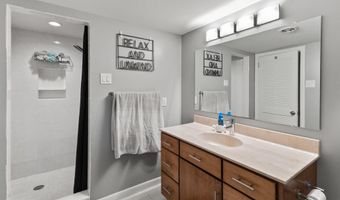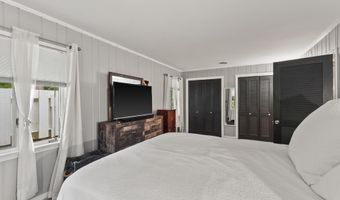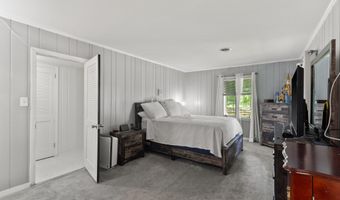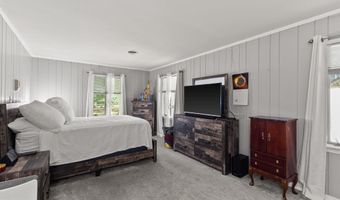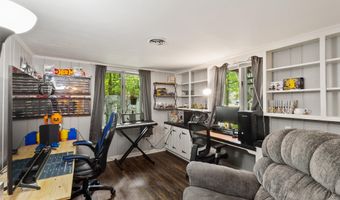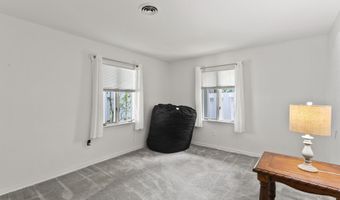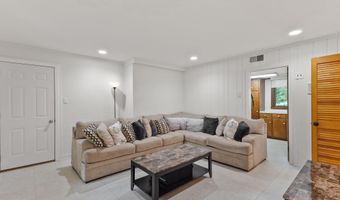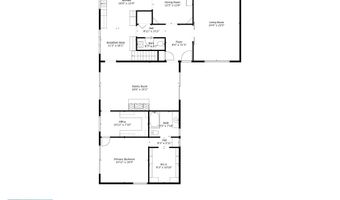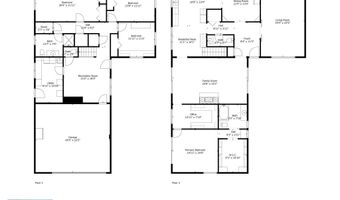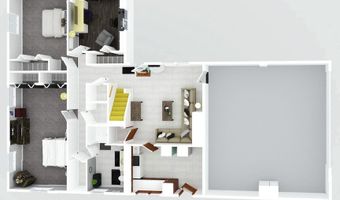PRICE REDUCTION! See your new home today. This is the home you have been waiting for! Your new home is tucked into the trees with beautiful golf course views! NESTLED in Fox Hall along the green of Maple Dale Country Club's 3rd hole, this custom home has more than enough living space to do what you want, including having a home office or game room. If you're looking for privacy along with great views of the golf course from the main living spaces and primary suite, look no further. There is also a park in the neighborhood where you can take walks. The large family room features a stone fireplace and opens to the dining room and kitchen. The kitchen is loaded with custom cabinets and extensive counter space, and a built-in stove. The lower level includes a large family/flex room and a spacious laundry room. There is an additional space that could easily be converted into a 5th bedroom, and the home has a dedicated office with built-in cabinetry. Large decks extend around the home, and there have been many recent updates inside and out. As they say, location, location, location, this is it. Your new home is centrally located in Dover with quick access to Route 13 and Route 1, and minutes from Dover Downs and the Casino. If that isn't enough, the owner is giving a Home Warranty with the purchase that is good until April 2026. Motivated Seller!! Bring your motivation to see your new home.
