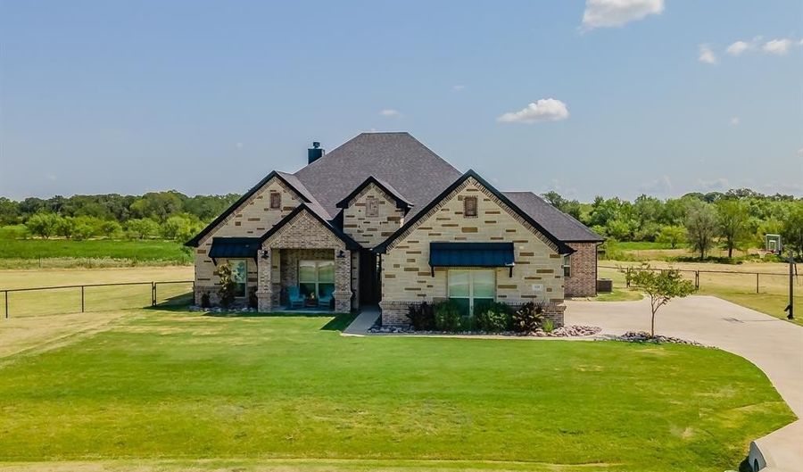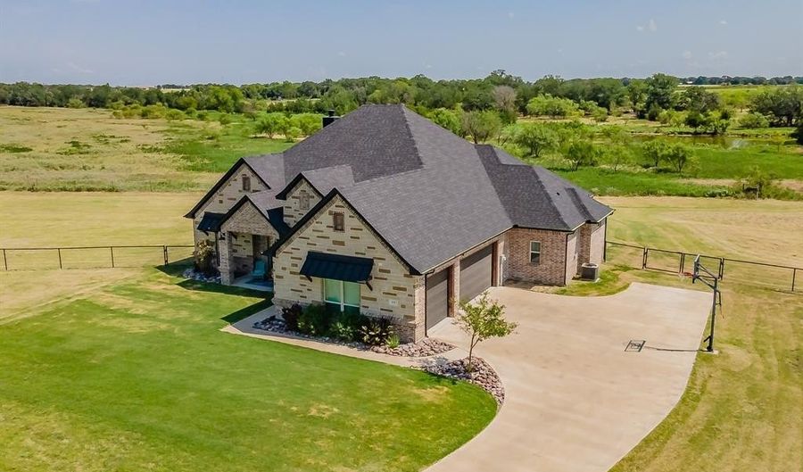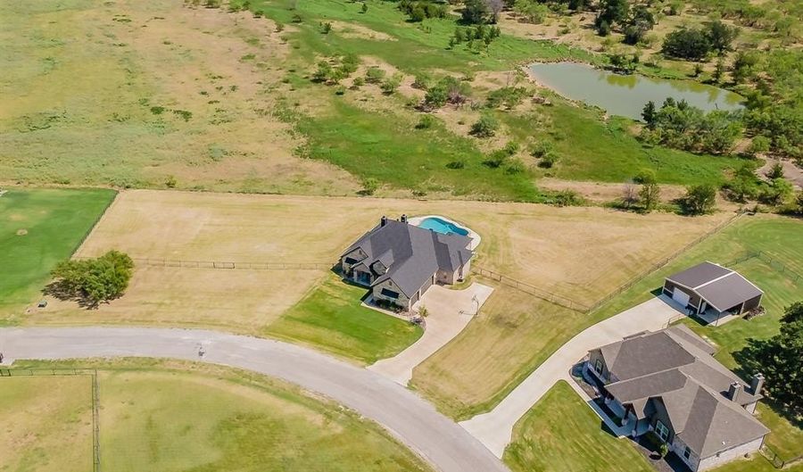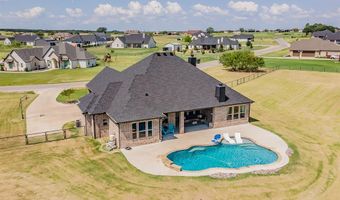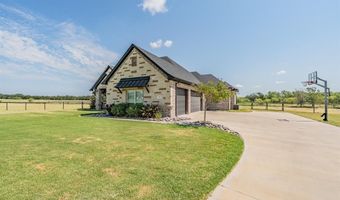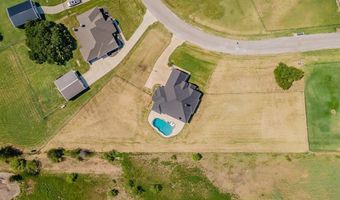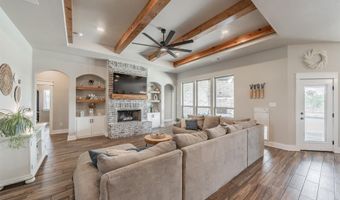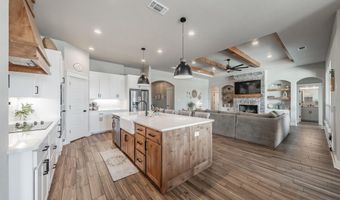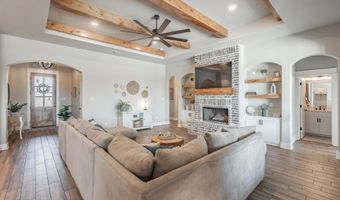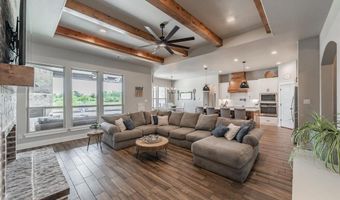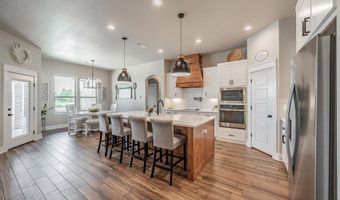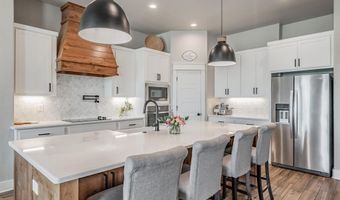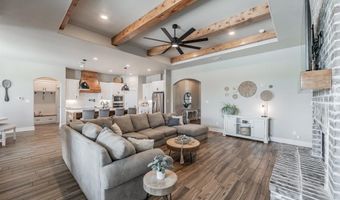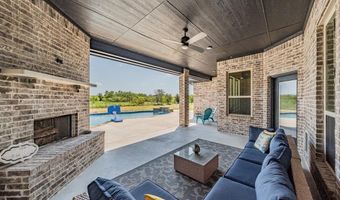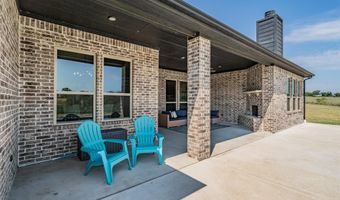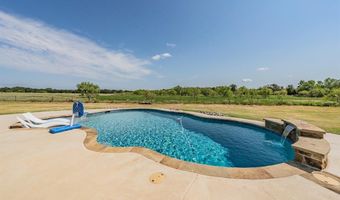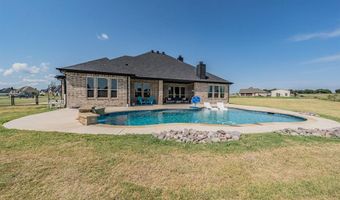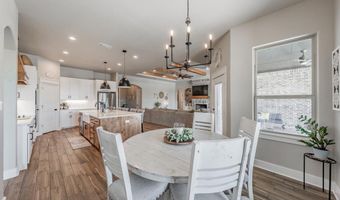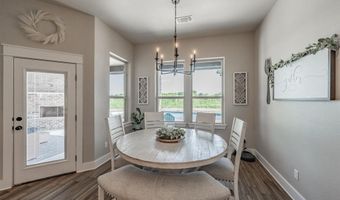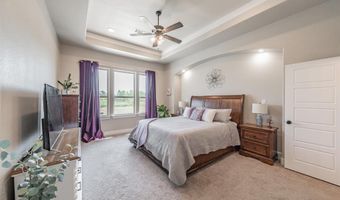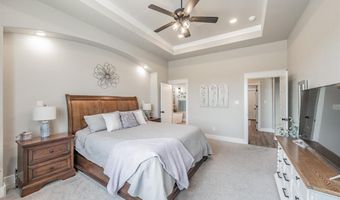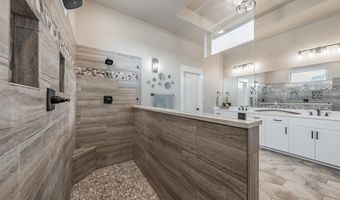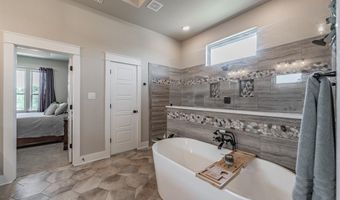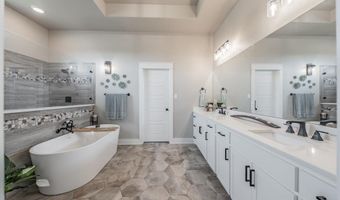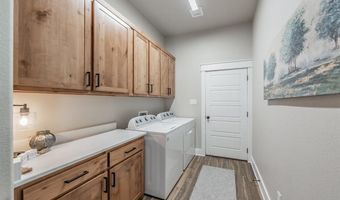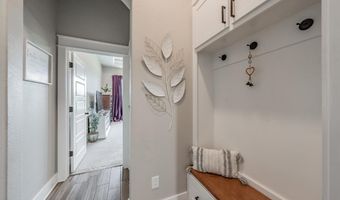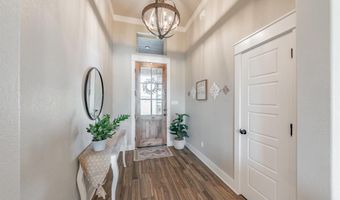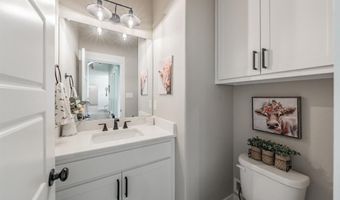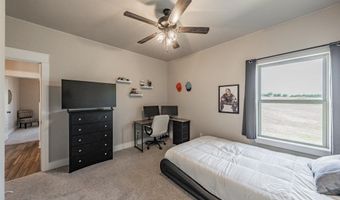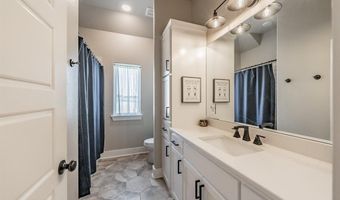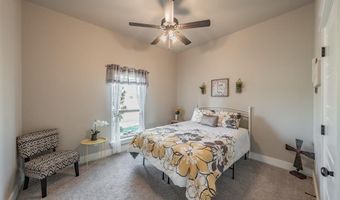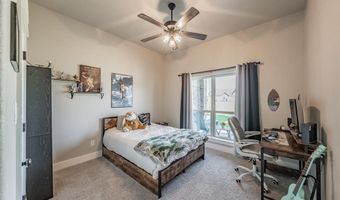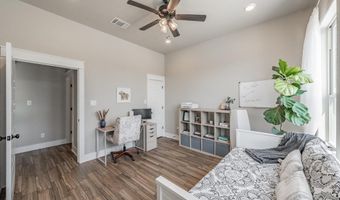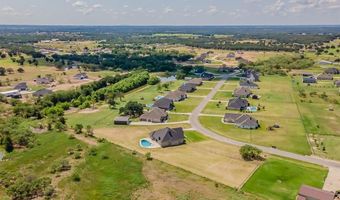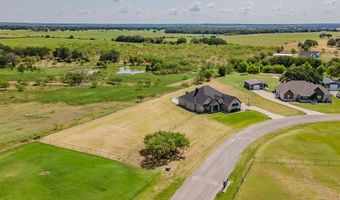115 Buddy Ct Millsap, TX 76066
Snapshot
Description
Stunning home in Brock ISD provides a charming combination of brick and stone exterior on 1.33 acres. Home offers 5 bedrooms, or 4 bedrooms plus an office, and 2.5 bathrooms, providing timeless style with thoughtful functionality. The heart of the home is the open-concept kitchen, designed for both gourmet cooking and everyday convenience. Stainless steel appliances, a pot filler, and a large center island make meal preparation a breeze, while the farmhouse sink adds rustic charm. Expansive counters and abundant cabinetry provide ample workspace and storage, and the island offers additional seating for casual gatherings. The kitchen seamlessly flows into the living area, where wood-beamed ceilings, abundant natural light, and built-in cabinets create a warm and inviting atmosphere anchored by a beautiful wood-burning fireplace.
Step outside to a backyard designed for relaxation and entertainment. The sparkling pool with a tranquil water feature and a tanning ledge serves as the focal point, surrounded by generous patio space for lounging or dining al fresco. The fully fenced yard offers privacy and security, while the covered back porch—with its own wood-burning fireplace—sets the stage for cozy evenings under the stars. The sweeping views from the back of the home provide a serene backdrop year-round, making this outdoor space as functional as it is breathtaking. The primary suite is a retreat, boasting a spa-inspired bathroom with a walk-in shower featuring dual spray heads, a soaking tub, and extensive storage. The thoughtfully designed split-bedroom layout places the secondary bedrooms on the opposite side of the home, creating a private retreat for the primary suite. Large utility room with built-in cabinetry and counter space adds convenience, in addition to a drop-zone for backpacks and jackets. Come tour this beautiful home today and experience all it has to offer!
More Details
Features
History
| Date | Event | Price | $/Sqft | Source |
|---|---|---|---|---|
| Listed For Sale | $629,000 | $252 | Coldwell Banker Apex, REALTORS |
Expenses
| Category | Value | Frequency |
|---|---|---|
| Home Owner Assessments Fee | $350 | Annually |
