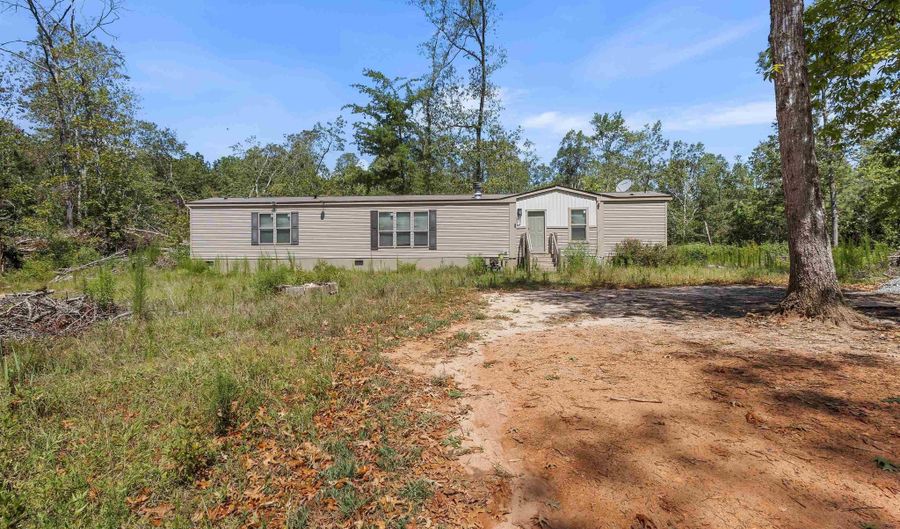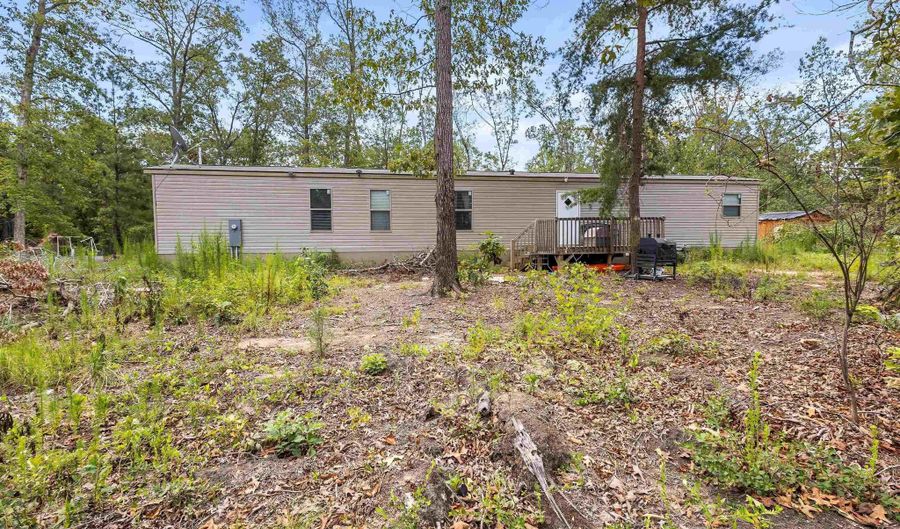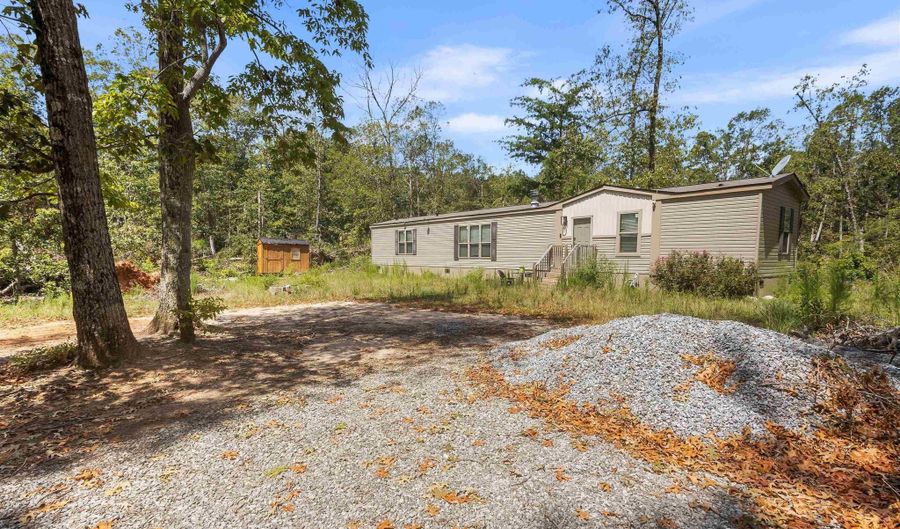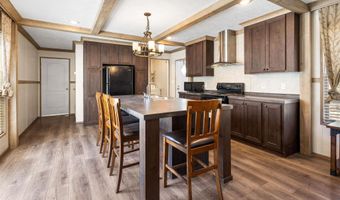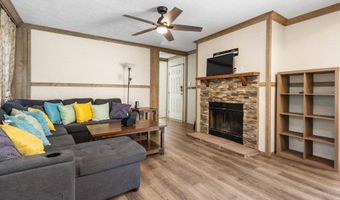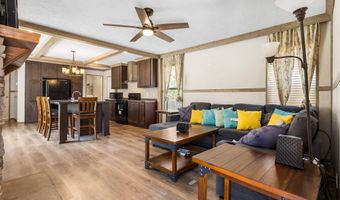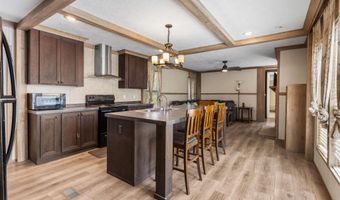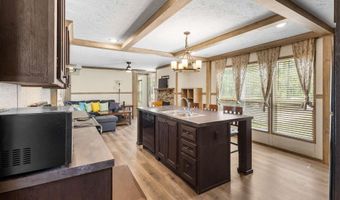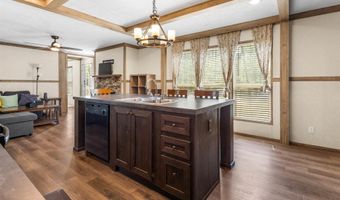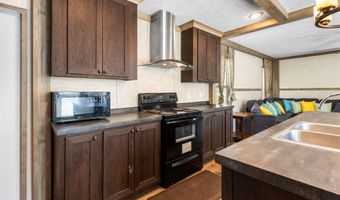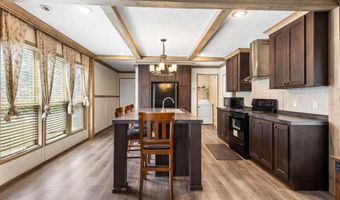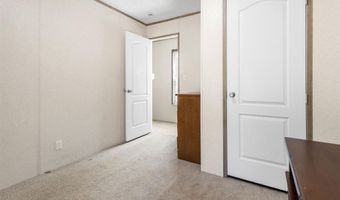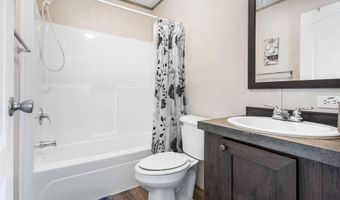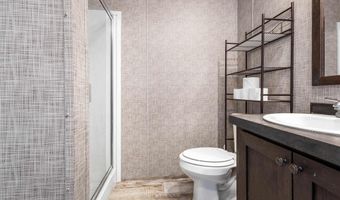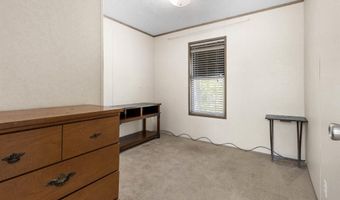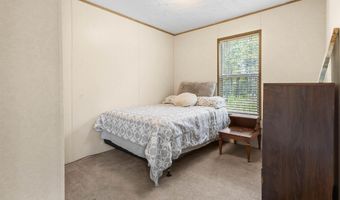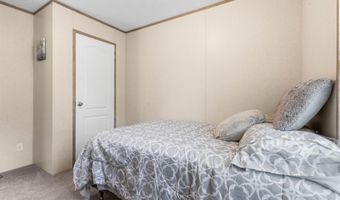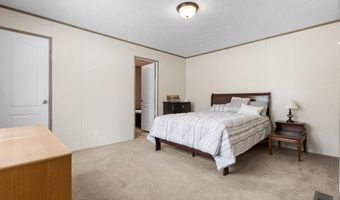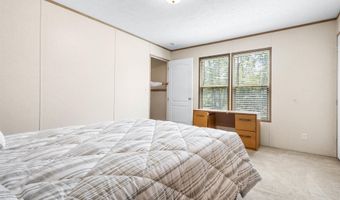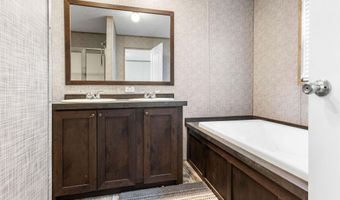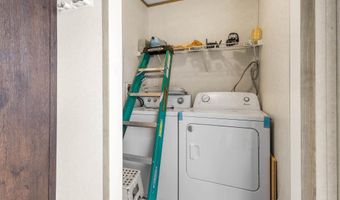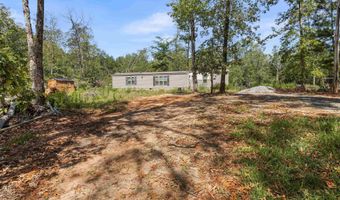115 Blount Rd Belton, SC 29627
Snapshot
Description
Listed by Justin A. Bailey with Century 21 Blackwell & Co. 864-350-5709 Discover the perfect blend of privacy and comfort with this like-new 2019 single-wide home nestled on a sprawling 11.07 acres. If you're seeking seclusion, your search ends here. The property features a convenient circle gravel driveway that welcomes you home. Step inside to find an inviting open floor plan that flows seamlessly throughout, ideal for both relaxed living and entertaining. The spacious eat-in kitchen is a chef's delight, boasting an abundance of counter space for meal prep and family gatherings. This well-designed layout offers a split floor plan, with the primary bedroom positioned on its own side for added privacy, while the other two bedrooms are thoughtfully located on the opposite end. The primary suite is a true retreat, complete with a luxurious full bathroom featuring double sinks, a walk-in shower, and a separate garden tub for unwinding after a long day. With three bedrooms and two baths, this home provides ample space for families or guests. Cozy up by the wood-burning fireplace in the living room on chilly evenings, all while enjoying the serene beauty of your wooded property adorned with mature hardwoods. Experience tranquility and modern living in this exceptional home.
More Details
Features
History
| Date | Event | Price | $/Sqft | Source |
|---|---|---|---|---|
| Listed For Sale | $184,000 | $∞ | Century 21 Blackwell & Co. Rea |
Nearby Schools
Elementary School Marshall Primary | 2.5 miles away | PK - 02 | |
Elementary School Belton Elementary | 2.7 miles away | 03 - 05 | |
Middle School Belton Middle | 3.3 miles away | 06 - 08 |
