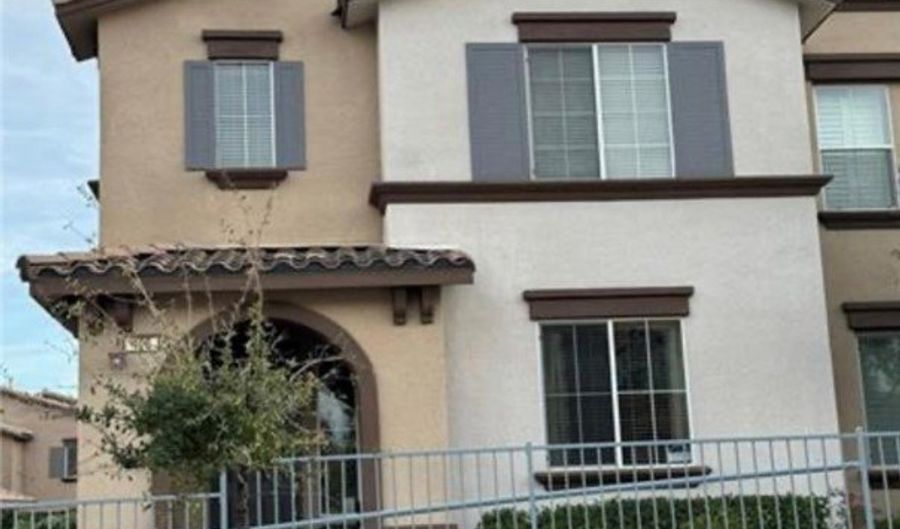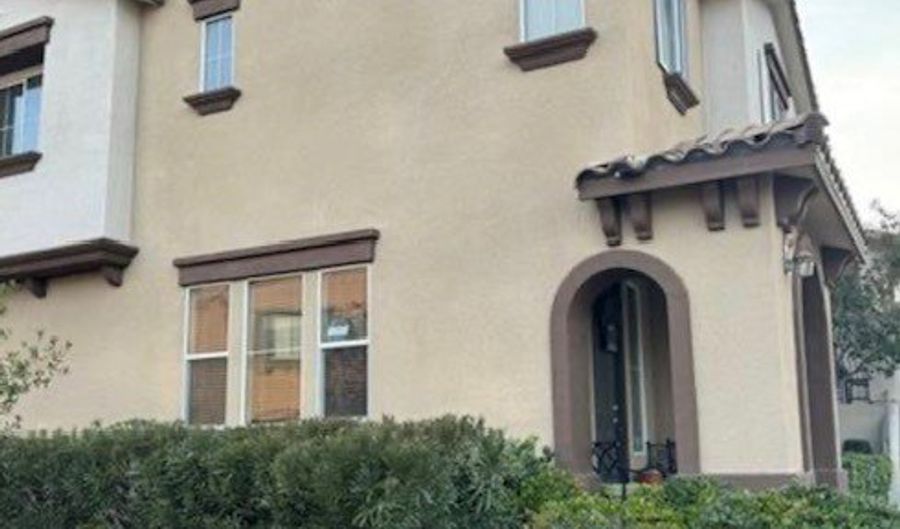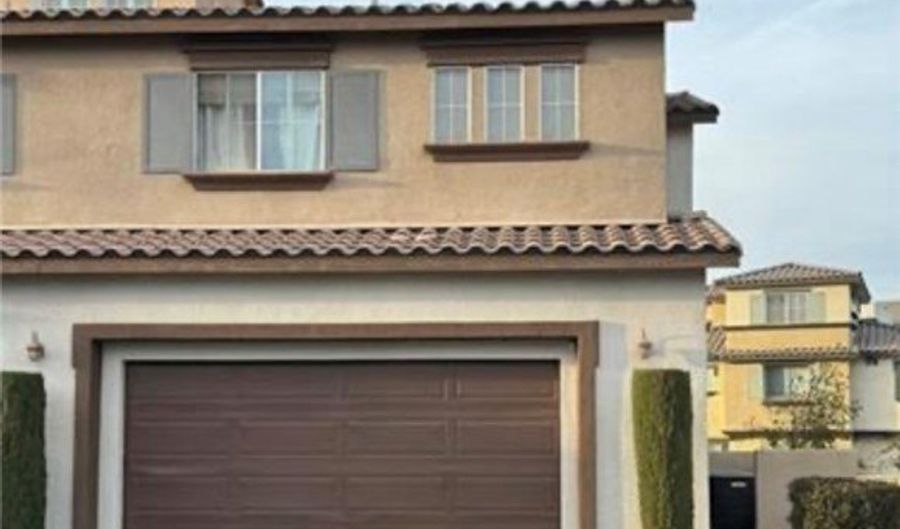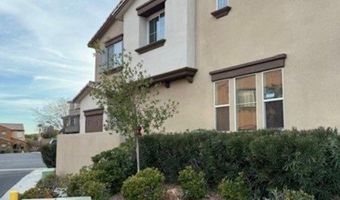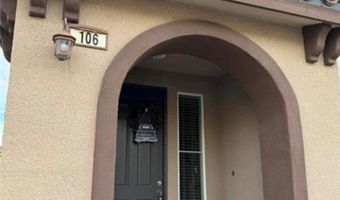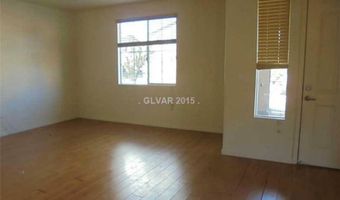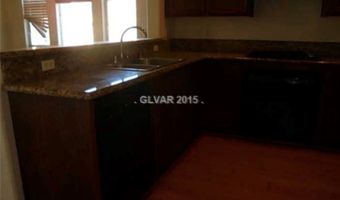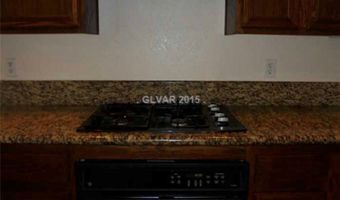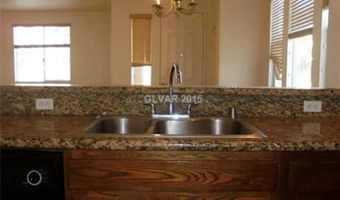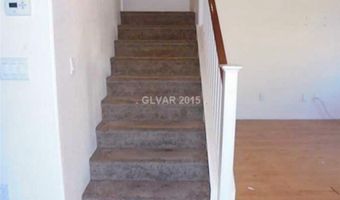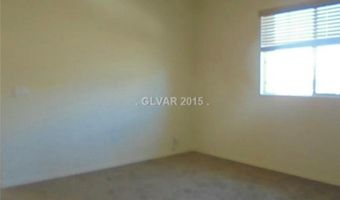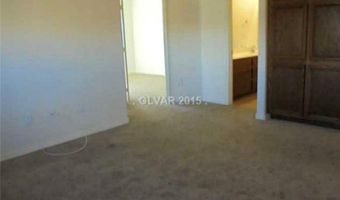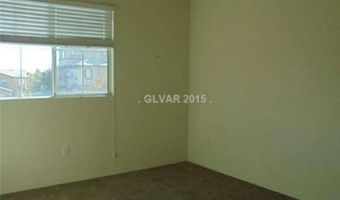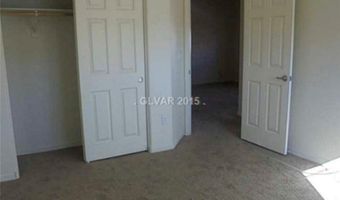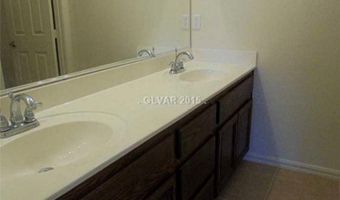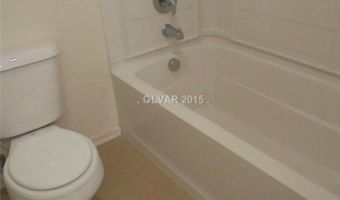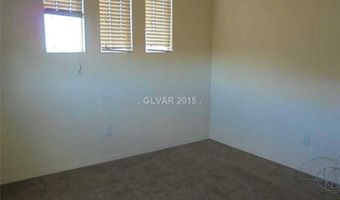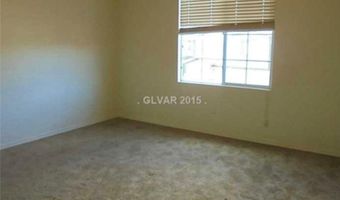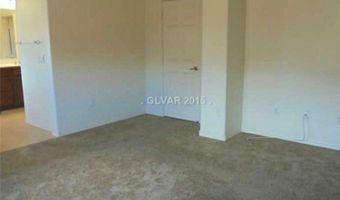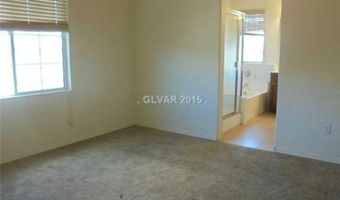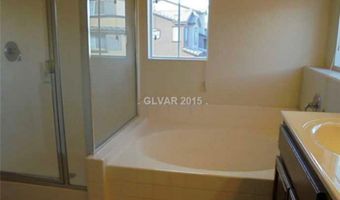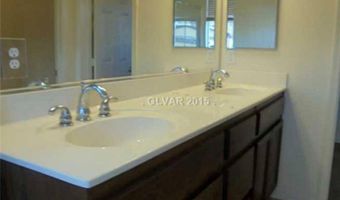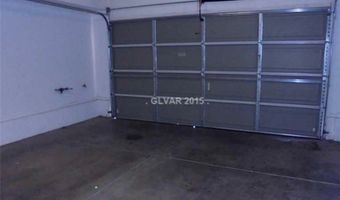11489 Belmont Lake Dr 106Las Vegas, NV 89135
Price
$469,900
Listed On
Type
For Sale
Status
Active
4 Beds
3 Bath
1663 sqft
Asking $469,900
Snapshot
Type
For Sale
Category
Purchase
Property Type
Residential
Property Subtype
Townhouse
MLS Number
2660655
Parcel Number
164-02-224-151
Property Sqft
1,663 sqft
Lot Size
0.17 acres
Year Built
2007
Year Updated
Bedrooms
4
Bathrooms
3
Full Bathrooms
2
3/4 Bathrooms
0
Half Bathrooms
1
Quarter Bathrooms
0
Lot Size (in sqft)
7,244.03
Price Low
-
Room Count
8
Building Unit Count
-
Condo Floor Number
-
Number of Buildings
-
Number of Floors
0
Parking Spaces
2
Location Directions
From 215 & Charleston, West on Charleston to Plaza Centre to Belmont Lake. Right on Belmont Lake.
Subdivision Name
Summerlin Village 19 Phase 2
Franchise Affiliation
Realty ONE Group
Special Listing Conditions
Auction
Bankruptcy Property
HUD Owned
In Foreclosure
Notice Of Default
Probate Listing
Real Estate Owned
Short Sale
Third Party Approval
Description
Beautiful property located in Summerlin walking distance to Downtown Summerlin, the Las Vegas Ballpark and Red Rock Casino! This beautiful end unit townhouse features an open grassy area in front of the property, 3 beds, 2.5 baths with a huge loft. Chef kitchen with custom cabinets, granite counters and stainless steel appliances. Large living areas and dining. Amazing Summerlin neighborhood with community pools, parks, covered picnic spots, and convenient built-in BBQ stations.
More Details
MLS Name
Greater Las Vegas Association of REALTORS®, Inc.
Source
ListHub
MLS Number
2660655
URL
MLS ID
GLVARNV
Virtual Tour
PARTICIPANT
Name
Jill Amsel
Primary Phone
(888) 461-0101
Key
3YD-GLVARNV-209737
Email
buyvegasright@gmail.com
BROKER
Name
Realty ONE Group
Phone
(888) 461-0101
OFFICE
Name
Realty ONE Group, Inc
Phone
(888) 461-0101
Copyright © 2025 Greater Las Vegas Association of REALTORS®, Inc. All rights reserved. All information provided by the listing agent/broker is deemed reliable but is not guaranteed and should be independently verified.
Features
Basement
Dock
Elevator
Fireplace
Greenhouse
Hot Tub Spa
New Construction
Pool
Sauna
Sports Court
Waterfront
Appliances
Cooktop
Dishwasher
Garbage Disposer
Microwave
Oven
Washer
Architectural Style
Other
Exterior
Landscaped
Porch
Community Pool
Flooring
Carpet
Laminate
Tile
Tile - Ceramic
Heating
Central Furnace
Interior
Window Treatments
Parking
Garage
Guest
Patio and Porch
Porch
Roof
Tile
Rooms
Bathroom 1
Bathroom 2
Bathroom 3
Bedroom 1
Bedroom 2
Bedroom 3
Bedroom 4
Dining Room
Kitchen
Living Room
View
Mountain
History
| Date | Event | Price | $/Sqft | Source |
|---|---|---|---|---|
| Price Changed | $469,900 +4.45% | $283 | Realty ONE Group, Inc | |
| Listed For Sale | $449,900 | $271 | Realty ONE Group, Inc |
Expenses
| Category | Value | Frequency |
|---|---|---|
| Home Owner Assessments Fee | $165 | Monthly |
| Home Owner Assessments Fee | $60 | Monthly |
| Home Owner Assessments Fee | $90 | Quarterly |
Taxes
| Year | Annual Amount | Description |
|---|---|---|
| $2,402 |
Nearby Schools
Elementary School Lina Rankin Givens Elementary School | 0.9 miles away | PK - 05 | |
Middle School Sig Rogich Middle School | 1.5 miles away | 06 - 08 | |
High School Palo Verde High School | 1.7 miles away | 04 - 12 |
Get more info on 11489 Belmont Lake Dr 106, Las Vegas, NV 89135
By pressing request info, you agree that Residential and real estate professionals may contact you via phone/text about your inquiry, which may involve the use of automated means.
By pressing request info, you agree that Residential and real estate professionals may contact you via phone/text about your inquiry, which may involve the use of automated means.
