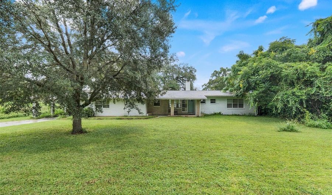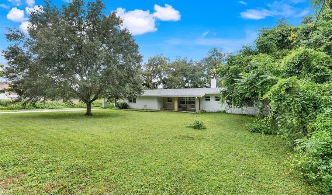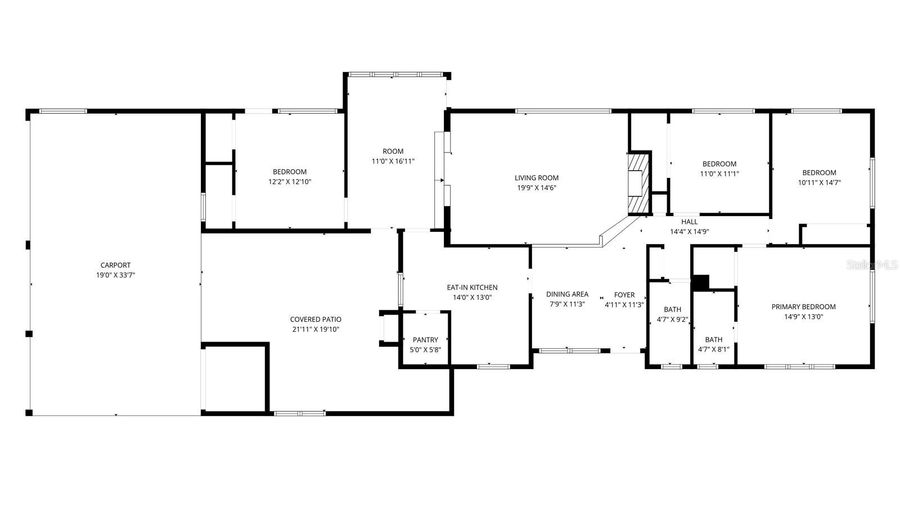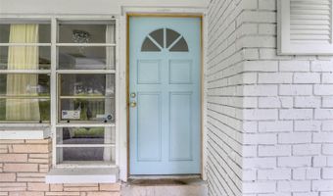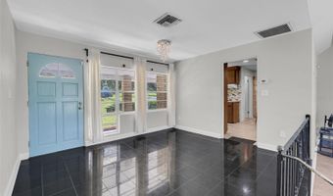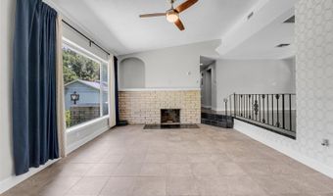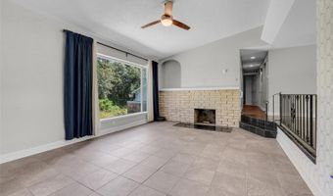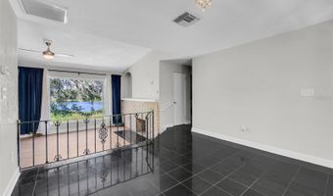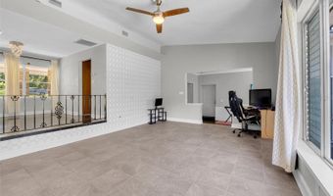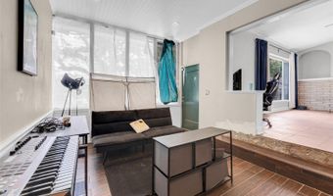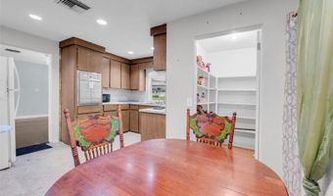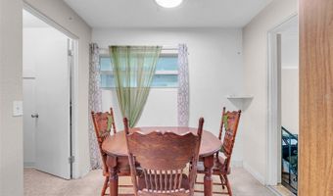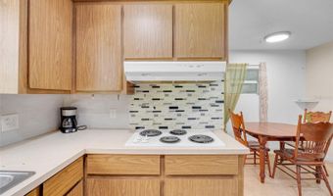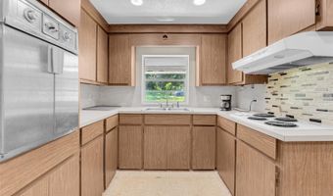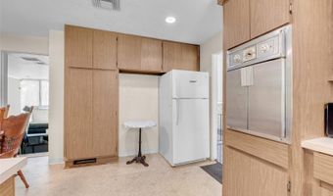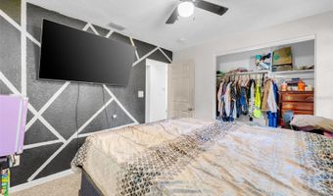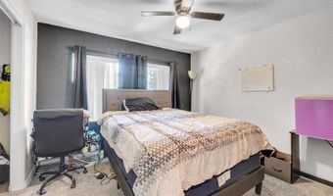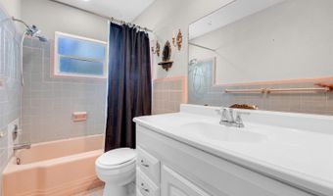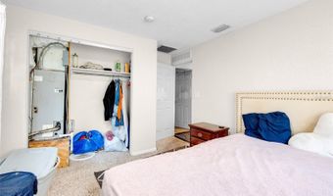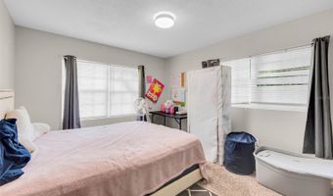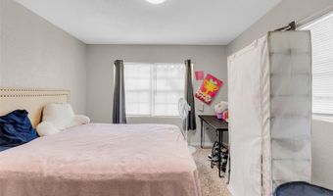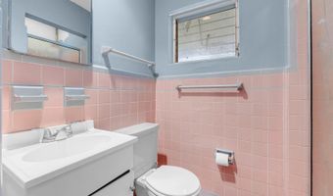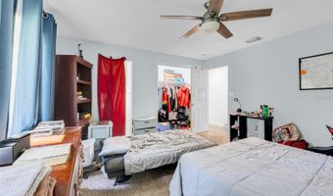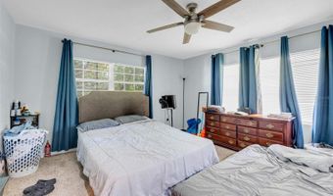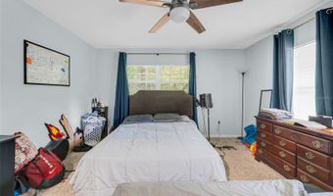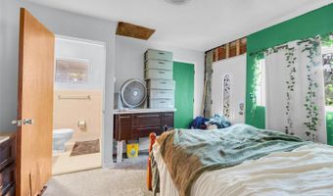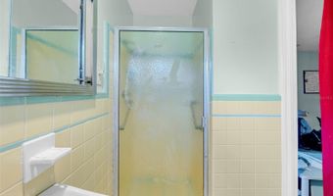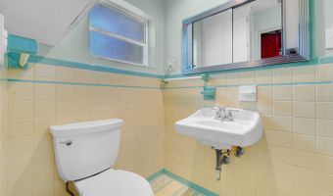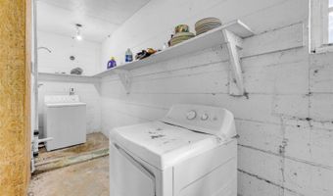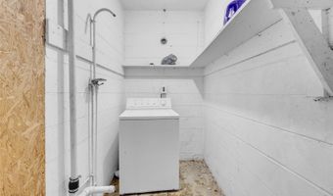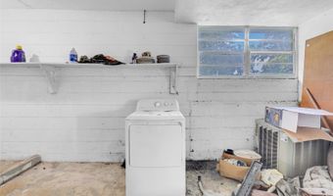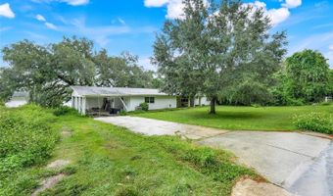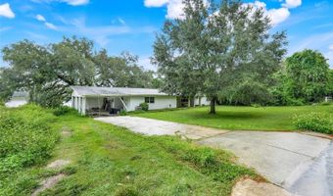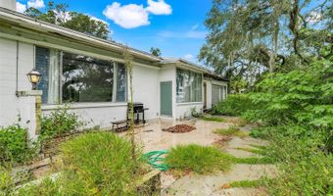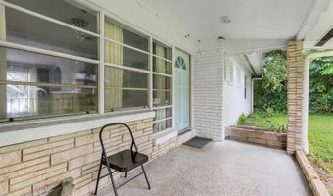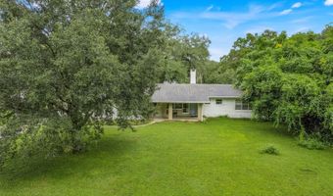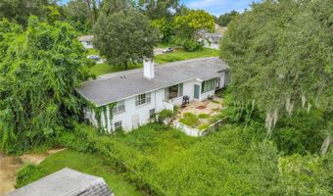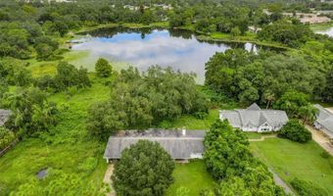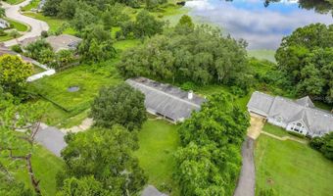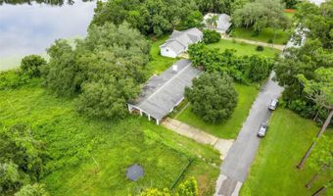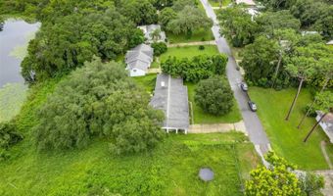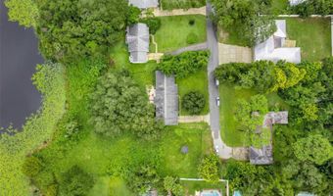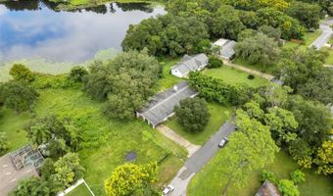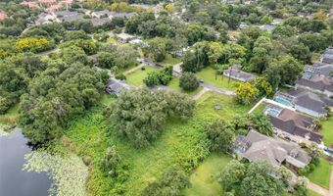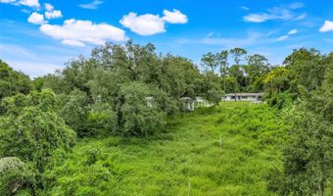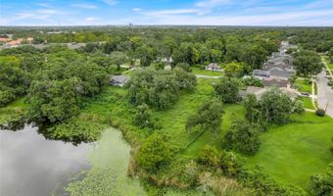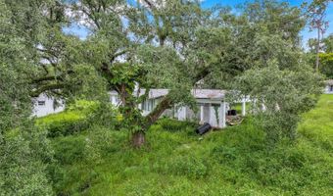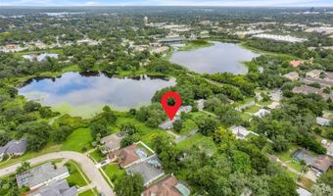1148 PEARL VIEW Dr Altamonte Springs, FL 32714
Snapshot
Description
AGENTS - PLEASE VIEW REALTOR REMARKS IN THE MLS.
INVESTORS SPECIALL!! GREAT OPPORTUNITY!!
Welcome to this 4-bedroom, 3-bathroom single-family home offering 1,982 sq ft of comfortable living space. Home is on an acre lot that allows perfect amount of space on the side of home to be sub divided. Step inside and you’ll be greeted by a spacious layout designed for both everyday living and entertaining. The heart of the home is the inviting kitchen, complete with modern appliances and ample counter space, making meal prep and family gatherings a breeze. The open floor plan flows seamlessly into the main living areas, creating a warm and welcoming atmosphere. With four generously sized bedrooms and three full baths, this home provides plenty of room for everyone. The primary suite offers a private retreat, while the additional bedrooms can easily serve as guest rooms, home offices, or flex spaces. Outside, you’ll find a huge yard perfect for relaxation or weekend barbecues. Located near shopping, dining, schools, and local attractions, this home blends comfort, convenience, and style. Don’t miss the gem that will take some TLC —schedule a showing today!
Please schedule all showings online via Showing Time.
More Details
Features
History
| Date | Event | Price | $/Sqft | Source |
|---|---|---|---|---|
| Price Changed | $450,000 +13.92% | $227 | LPT REALTY, LLC | |
| Price Changed | $395,000 -14.13% | $199 | LPT REALTY, LLC | |
| Price Changed | $459,999 +16.46% | $232 | LPT REALTY, LLC | |
| Listed For Sale | $395,000 | $199 | LPT REALTY, LLC |
Taxes
| Year | Annual Amount | Description |
|---|---|---|
| 2024 | $5,117 |
Nearby Schools
Middle School Teague Middle School | 0.4 miles away | 06 - 08 | |
Elementary School Forest City Elementary School | 1.2 miles away | PK - 05 | |
Elementary School Spring Lake Elementary School | 1.2 miles away | PK - 05 |
