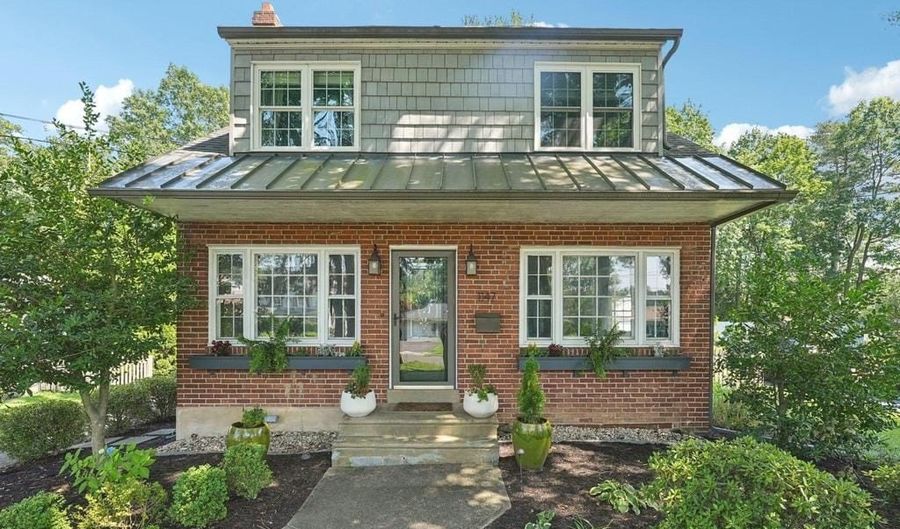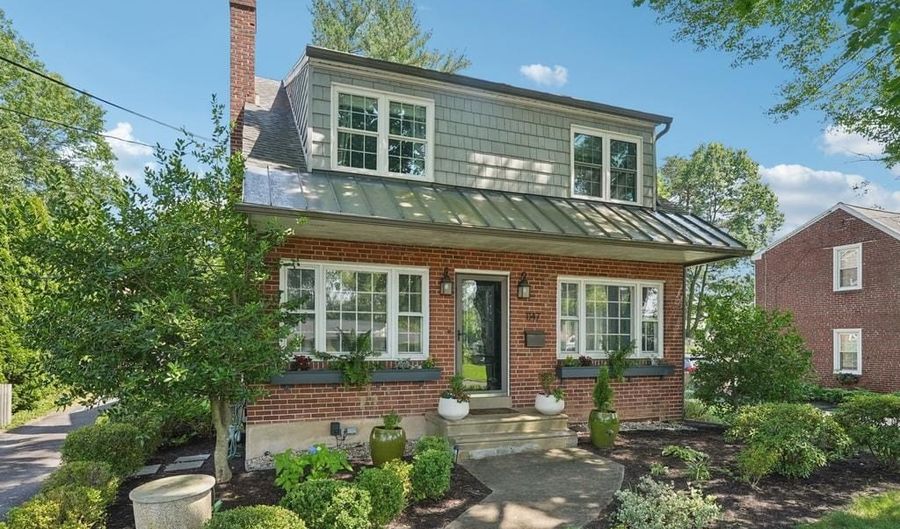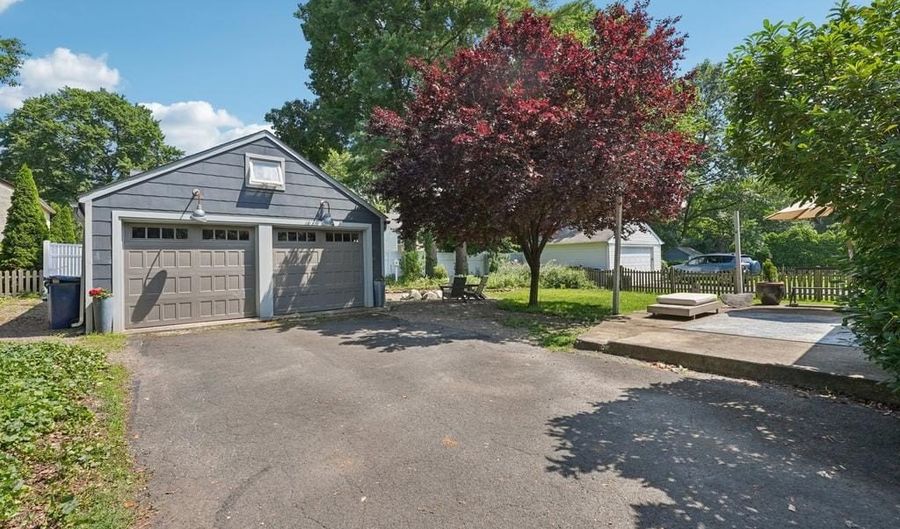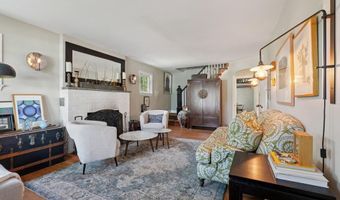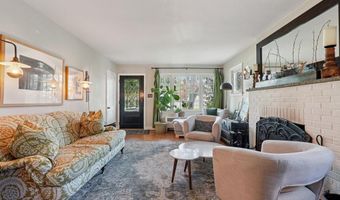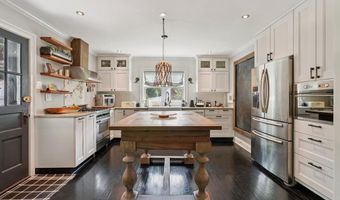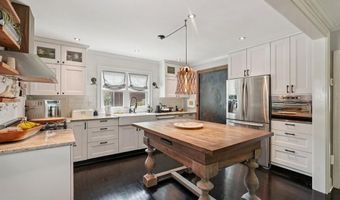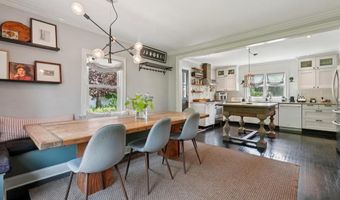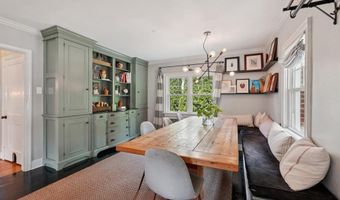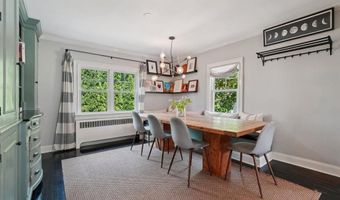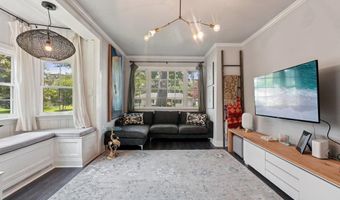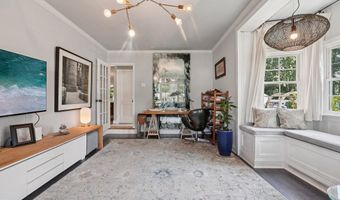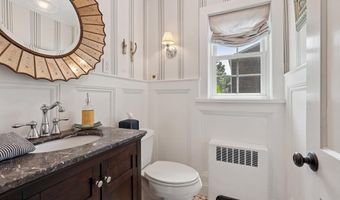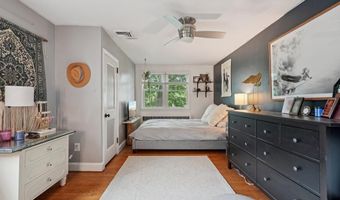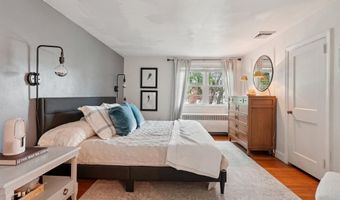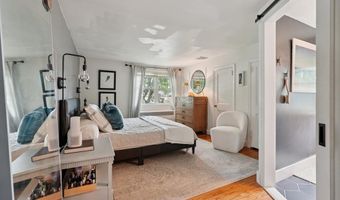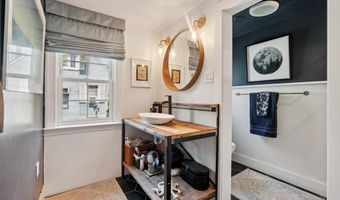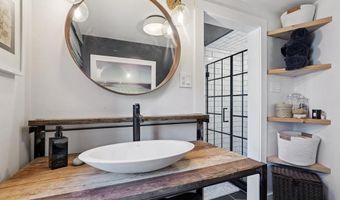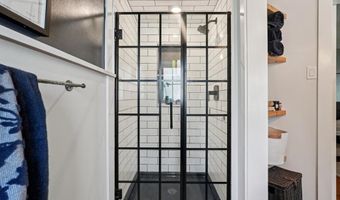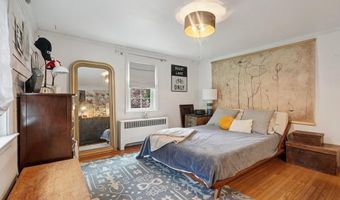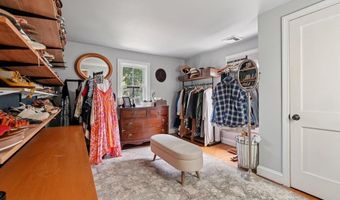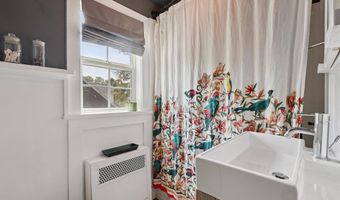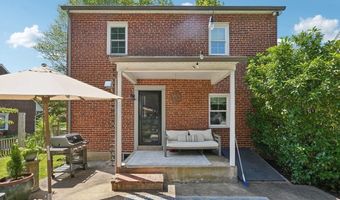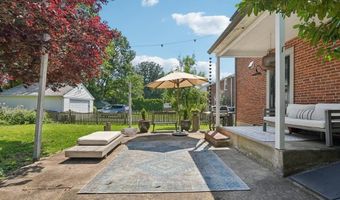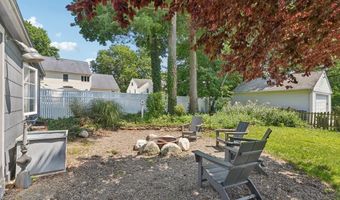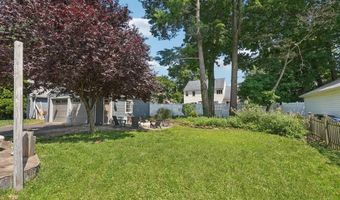1147 JERICHO Rd Abington, PA 19001
Snapshot
Description
Step inside this stunning 4-bedroom, 2.5-bath residence and discover a home that blends high design with everyday comfort offering a rare mix of style, substance, and walkability. The cozy living room invites you in with rich wood floors and a wood-burning fireplace'perfect for cozy evenings at home. The kitchen is a true showstopper, expertly designed for both form and function. With handmade artisan tile, a custom-built hutch featured in Better Homes and Gardens, modern appliances, a wood butcher block island, and a spacious dining area with built-in bench seating and hidden storage, this kitchen is straight out of an HGTV dream. Off the kitchen, you'll find a convenient half bath and a spacious den flooded with natural light'a perfect home office or secondary living space. Upstairs are four well-sized bedrooms with ample closet space. The primary bath has been tastefully remodeled to evoke a serene, spa-like feel. This home features updated Anderson windows for energy efficiency and abundant natural light, plus central air on the second floor for year-round comfort. The fully fenced yard offers space to garden, play, or unwind. A heated, detached 2-car garage with upgraded electric is ideal for car enthusiasts, a home gym, or workshop. The basement provides additional space for hobbies, projects, or storage. All of this is walkable to Highland Elementary, Abington Junior and Senior High Schools, Jefferson Abington Hospital, the train station, and great local shopping and dining. If you've been searching for a home in Abington that feels like it was styled by a designer but lives like a dream'this is it.
More Details
Features
History
| Date | Event | Price | $/Sqft | Source |
|---|---|---|---|---|
| Listed For Sale | $630,000 | $340 | BHHS Fox & Roach Blue Bell |
Taxes
| Year | Annual Amount | Description |
|---|---|---|
| $7,416 |
Nearby Schools
Junior High School Abington Jhs | 0.2 miles away | 07 - 09 | |
Elementary School Highland School | 0.4 miles away | KG - 06 | |
High School Abington Shs | 0.6 miles away | 10 - 12 |
