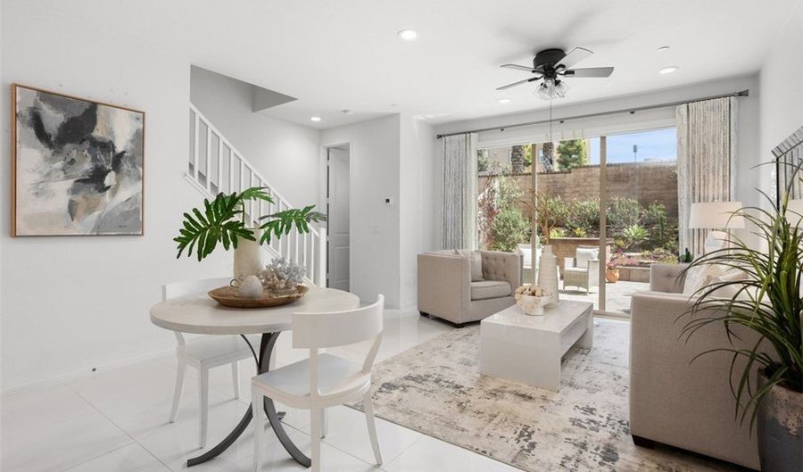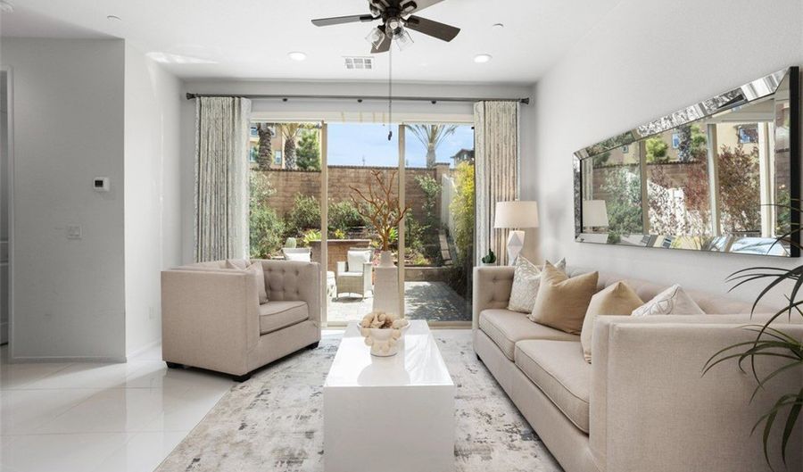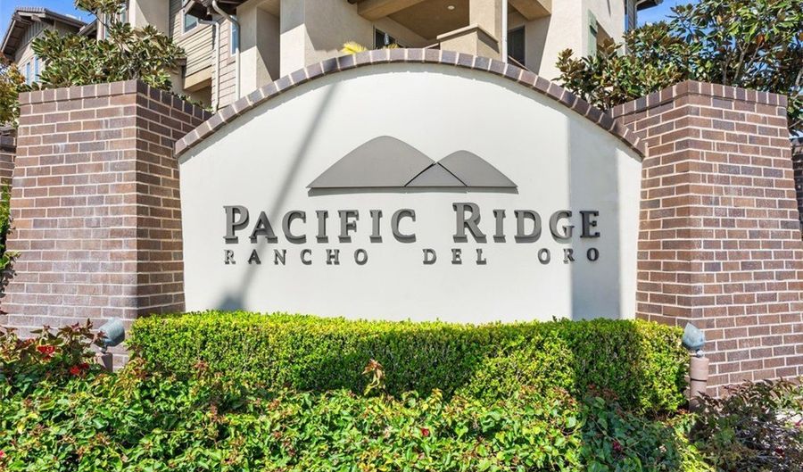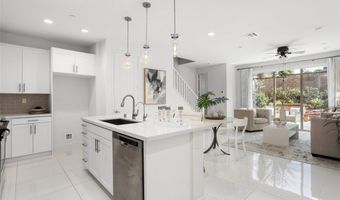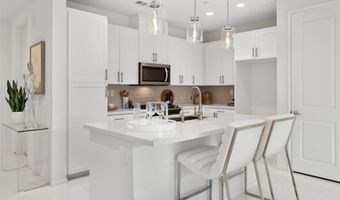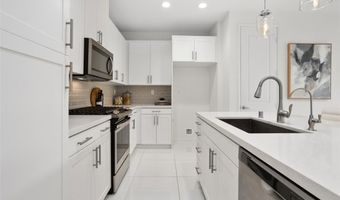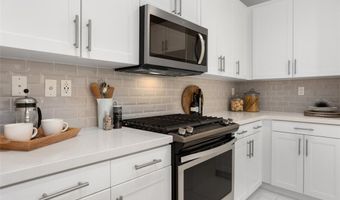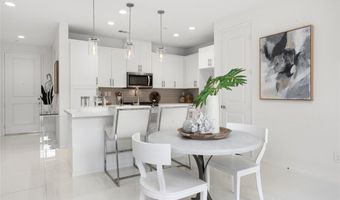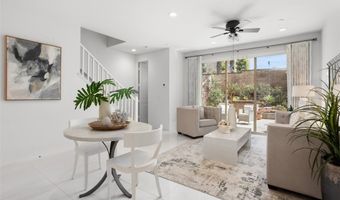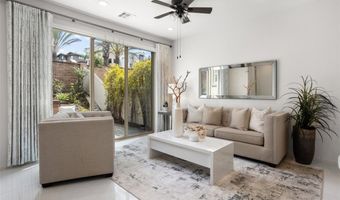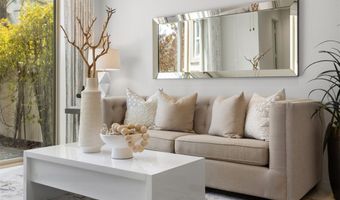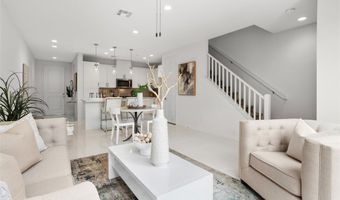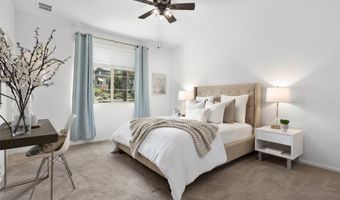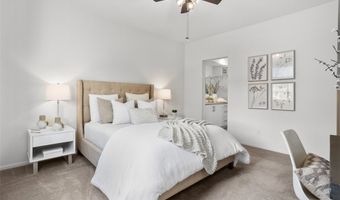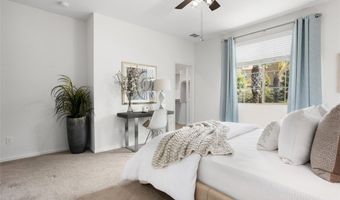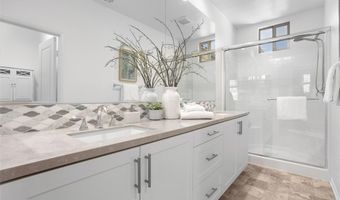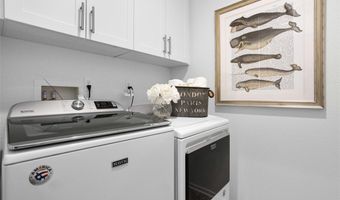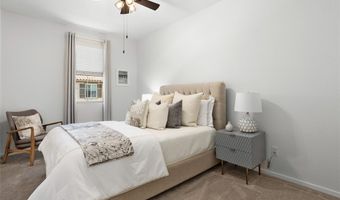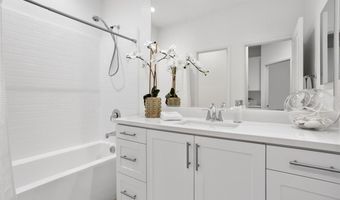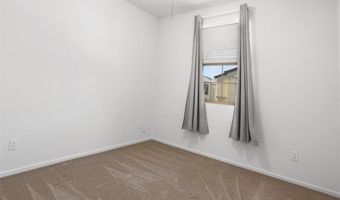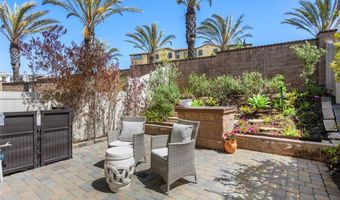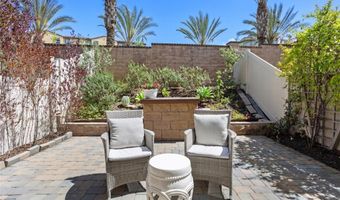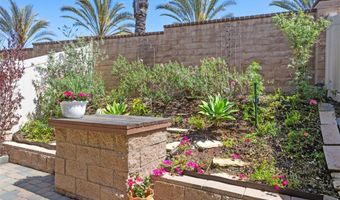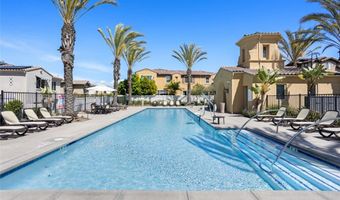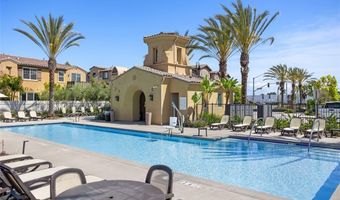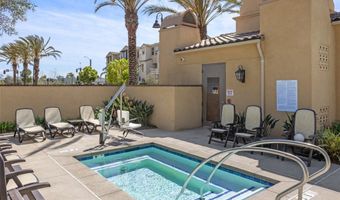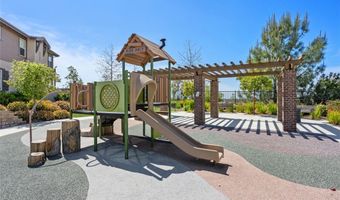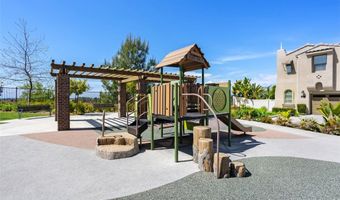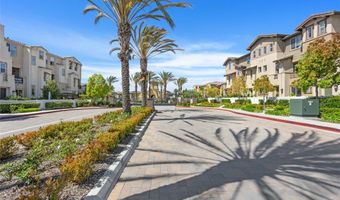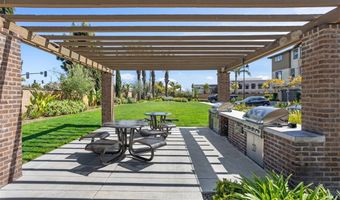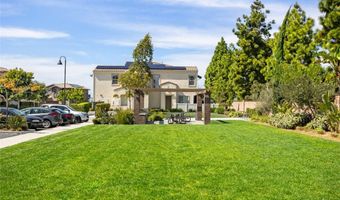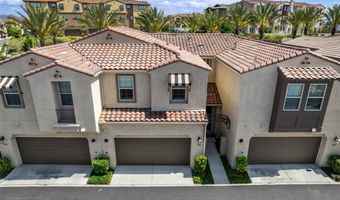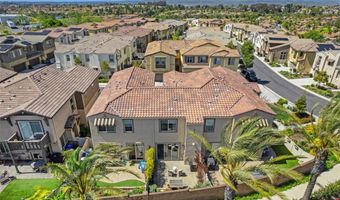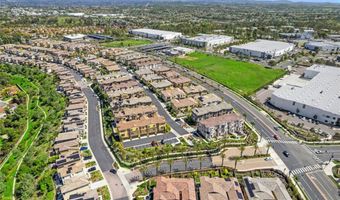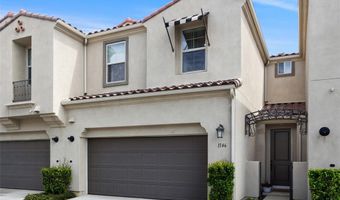1146 Via Cuesta Oceanside, CA 92056
Snapshot
Description
This stunning home has it all – contemporary style perfect for today's living. This open floor plan allows for a free-flowing lifestyle and convenience. Open the front door to a modern 1500 sqft townhome with tons of natural light from the wall of windows and sliding glass door to the yard. The kitchen is open with a center island that is perfect for morning coffee and reading emails. The living room with white tile floors is sophisticated yet comfy and roomy. The living area extends to the sunny private yard which is perfect for outdoor living. Upstairs is a large primary suite with dual sinks and a walk-in closet, plus 2 more guest bedrooms and the laundry room. There are many extra features: an efficient AC system,a tankless water heater, recessed lighting, and a water filtration system and extra custom storage cabinets in garage. Pacific Ridge Townhomes has resort-style amenities – large swimming pool and spa; kids playground, BBQs, and large park area for kids to kick the soccer ball or practice their pitching. This is a gated community and is family and dog friendly. Schools, shopping and hiking trails are nearby. Also, it’s just minutes away from the Frontwave Arena offering sports and entertainment.
More Details
Features
History
| Date | Event | Price | $/Sqft | Source |
|---|---|---|---|---|
| Listed For Sale | $740,000 | $494 | Vista Sotheby’s International Realty |
Expenses
| Category | Value | Frequency |
|---|---|---|
| Home Owner Assessments Fee | $411 | Monthly |
Nearby Schools
Elementary School Ivey Ranch Elementary | 0.4 miles away | KG - 05 | |
Elementary School Empresa Elementary | 0.6 miles away | KG - 05 | |
Elementary & Middle School Coastal Academy | 0.7 miles away | KG - 08 |
