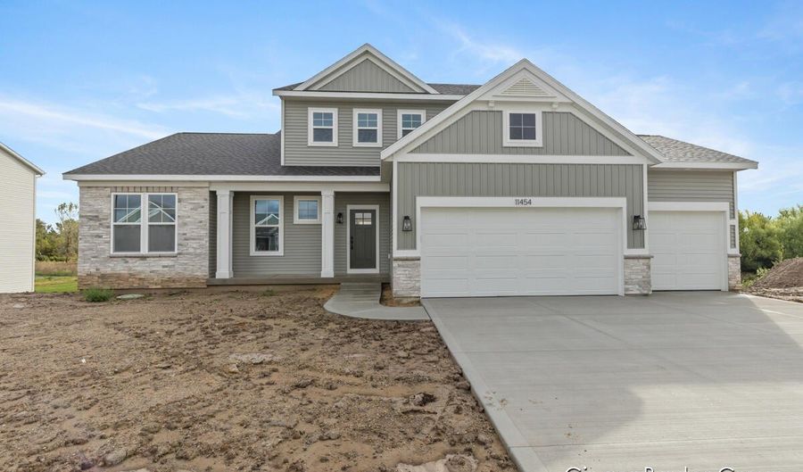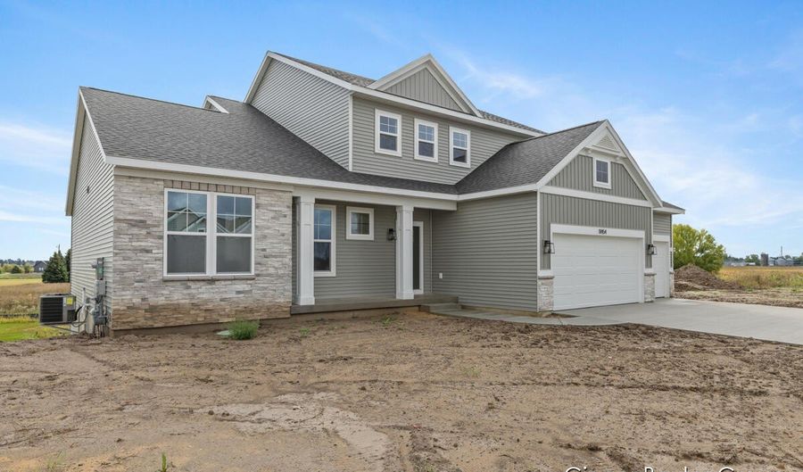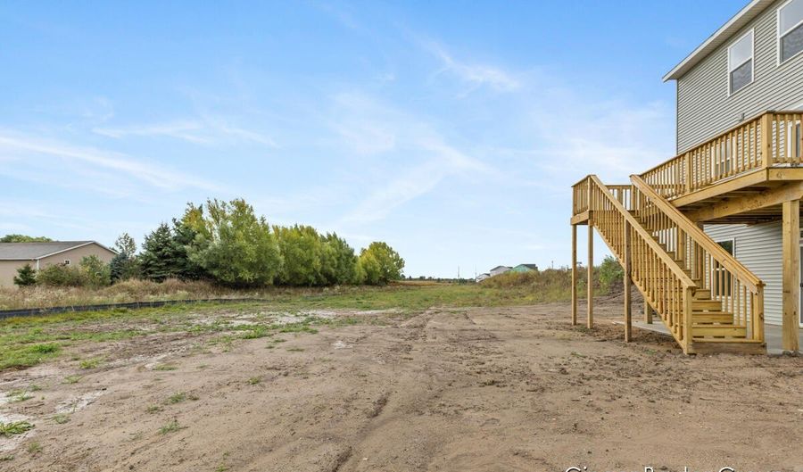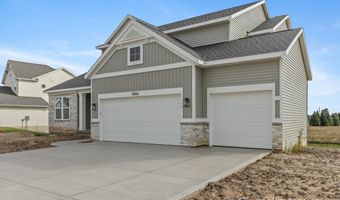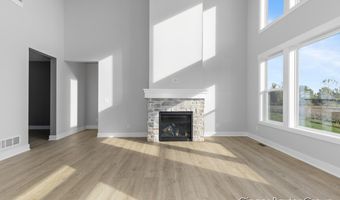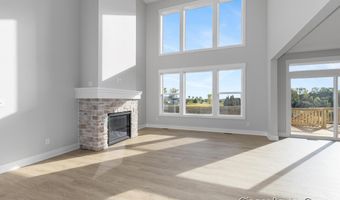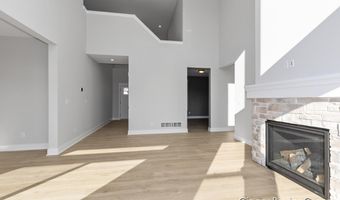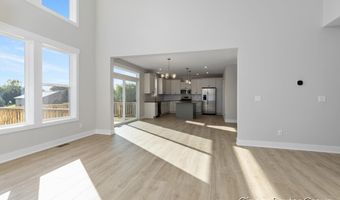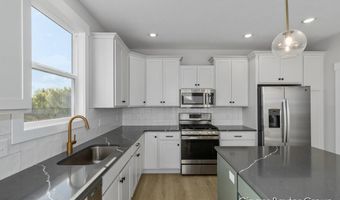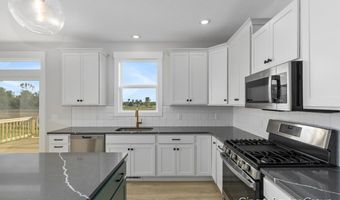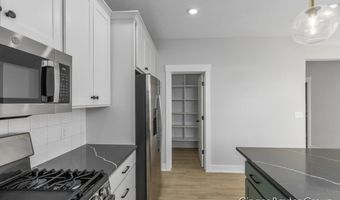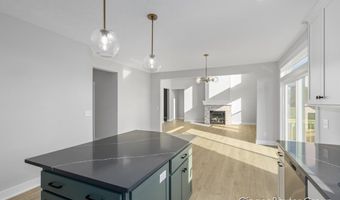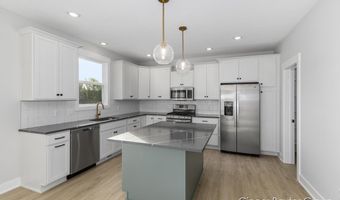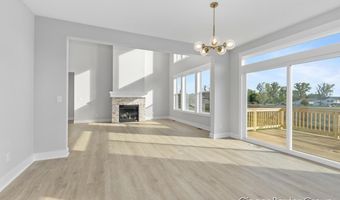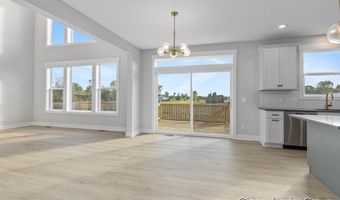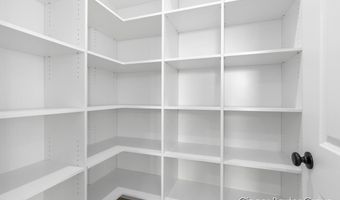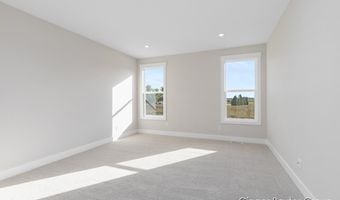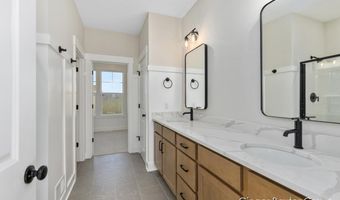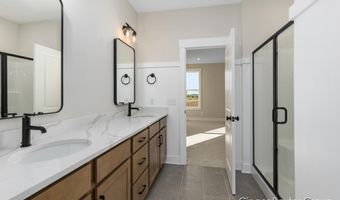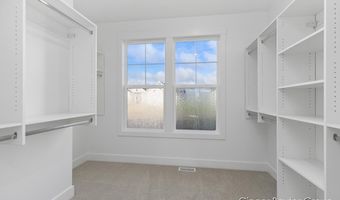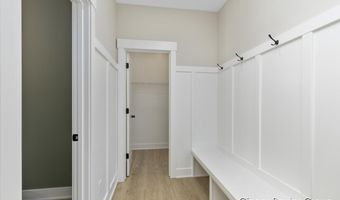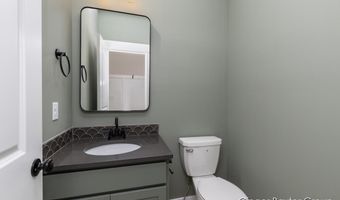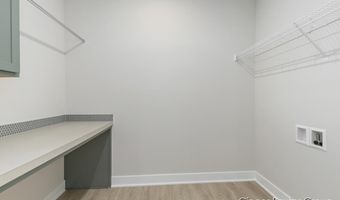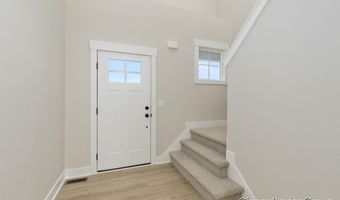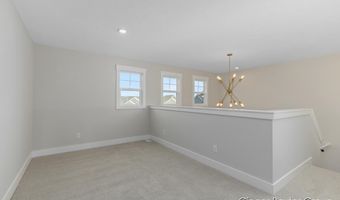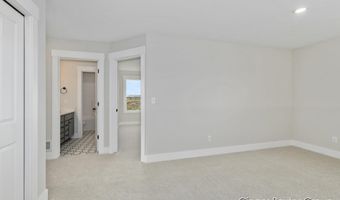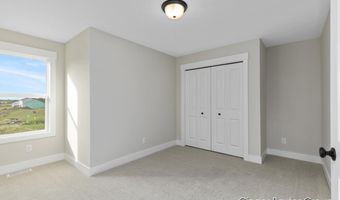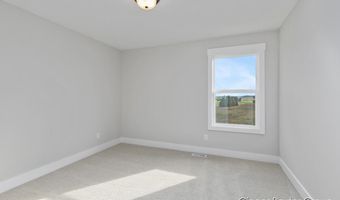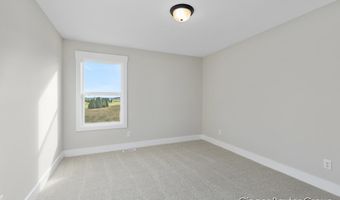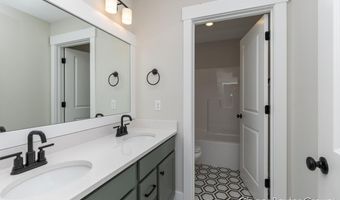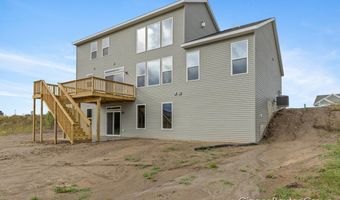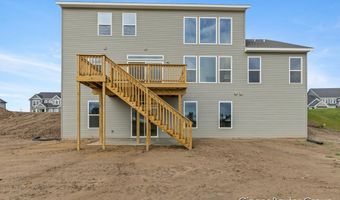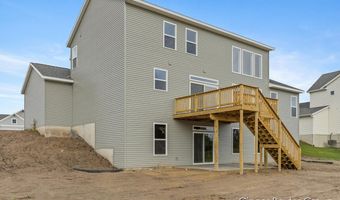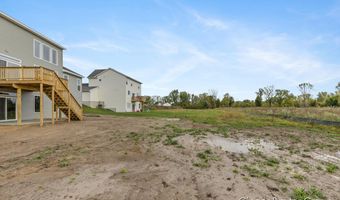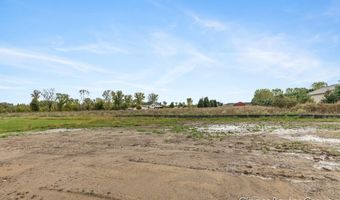11454 Shoreline Dr 109Allendale, MI 49401
Snapshot
Description
Located in the sought after Placid Waters community. Boasting an expansive layout with 2555 finished sq ft. with 4 bedrooms and 2.5 bathrooms. Enter from the front porch into the foyer, leading to the living room, dining room, and kitchen. The living room has a gorgeous fireplace and is open to the dining room. The kitchen has a spacious island allowing for plenty of counter space! Located off the 3-stall garage are a bathroom, mudroom, and laundry room. Also located on this floor is a flex room perfect for an office or den! The spacious primary bedroom includes a private bathroom with double vanities and a large walk-in closet! The second floor is complete with 3 large bedrooms, a loft area, and a bathroom. There is plenty of room for growth in the lower level. This home qualifies for a lower interest rate. This is the Sycamore floor plan by JTB Homes. Schedule a showing today.
More Details
Features
History
| Date | Event | Price | $/Sqft | Source |
|---|---|---|---|---|
| Price Changed | $544,900 -0.91% | $129 | Keller Williams GR North | |
| Price Changed | $549,900 -0.9% | $130 | Keller Williams GR North | |
| Price Changed | $554,900 -0.89% | $131 | Keller Williams GR North | |
| Price Changed | $559,900 -1.75% | $132 | Keller Williams GR North | |
| Price Changed | $569,900 -1.72% | $135 | Keller Williams GR North | |
| Price Changed | $579,900 -0.85% | $137 | Keller Williams GR North | |
| Price Changed | $584,900 -1.7% | $138 | Keller Williams GR North | |
| Listed For Sale | $595,000 | $141 | Keller Williams GR North |
Expenses
| Category | Value | Frequency |
|---|---|---|
| Home Owner Assessments Fee | $95 | Monthly |
Taxes
| Year | Annual Amount | Description |
|---|---|---|
| 2023 | $2,259 |
Nearby Schools
Elementary School Evergreen Elementary | 1.4 miles away | PK - 04 | |
Elementary School Springview Elementary | 1.4 miles away | PK - 04 | |
Middle School Oakwood Intermediate | 1.7 miles away | 00 - 00 |
