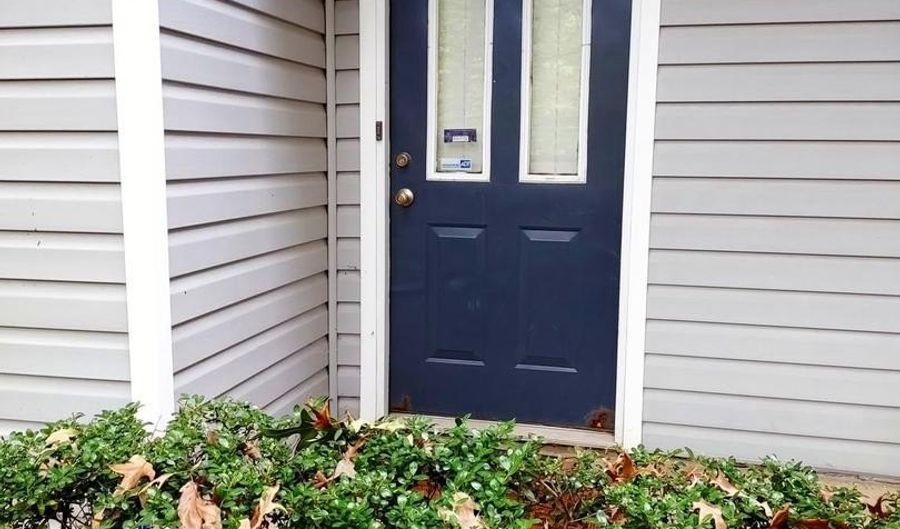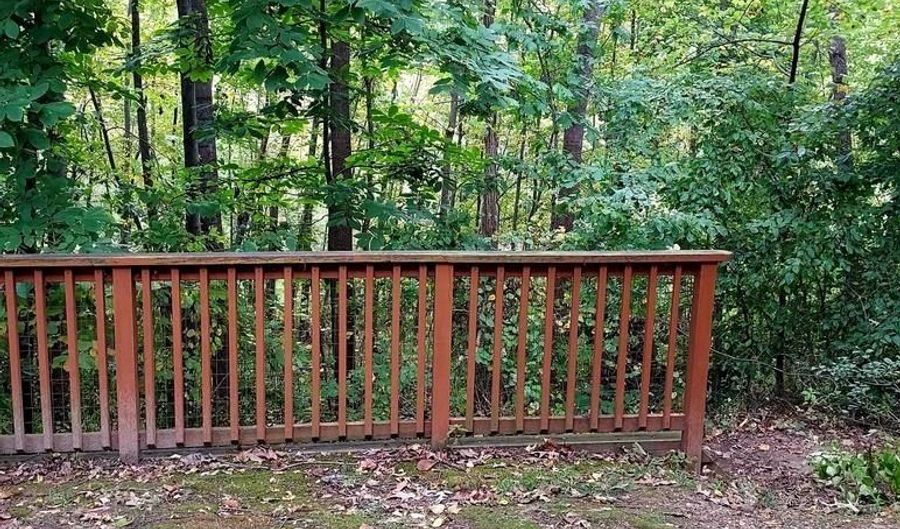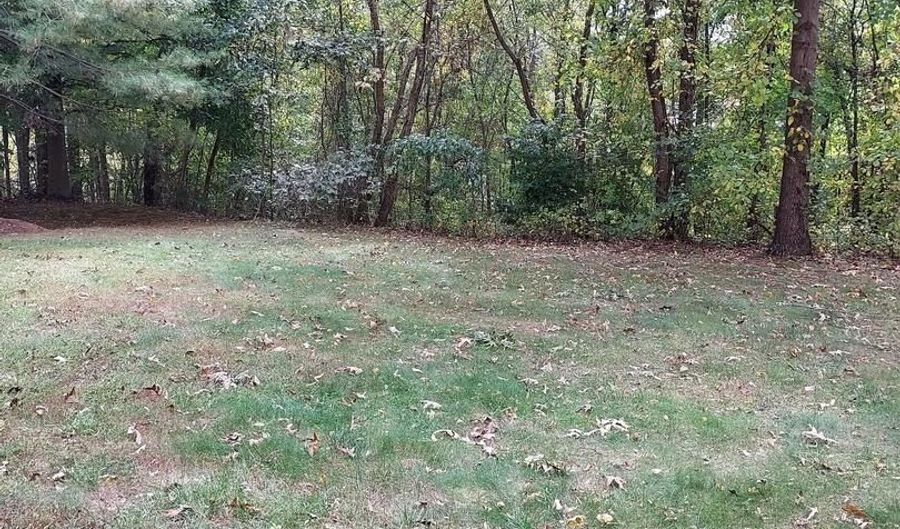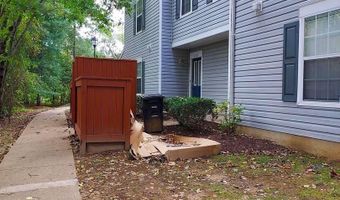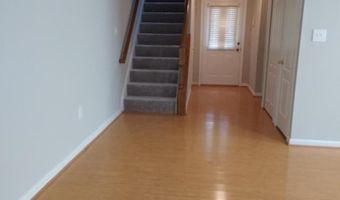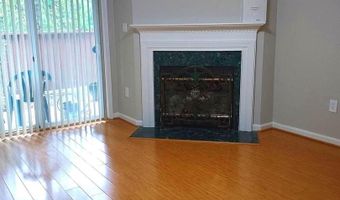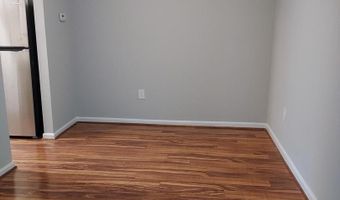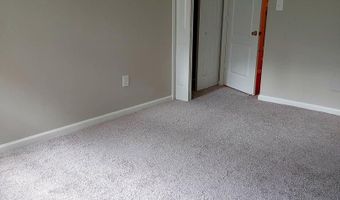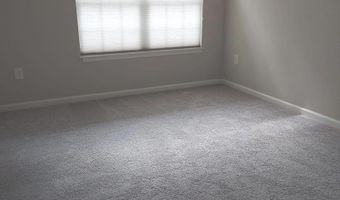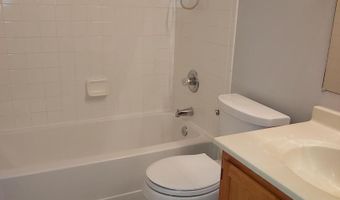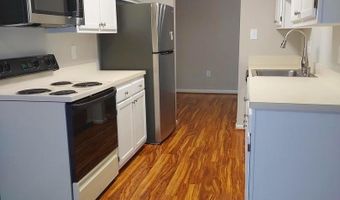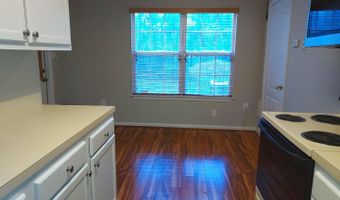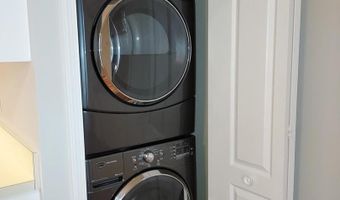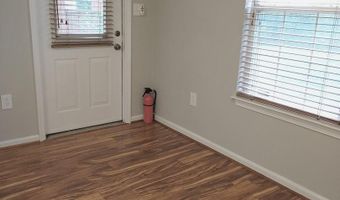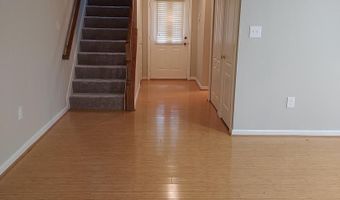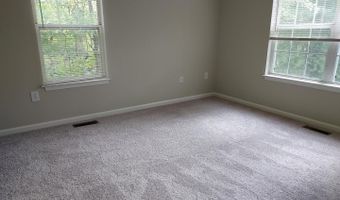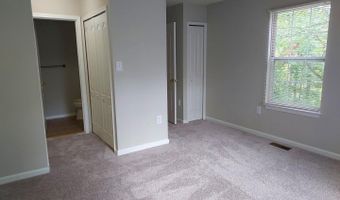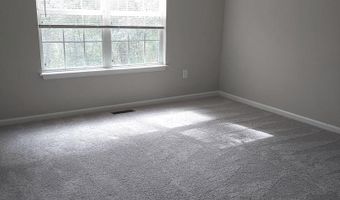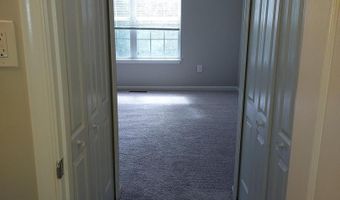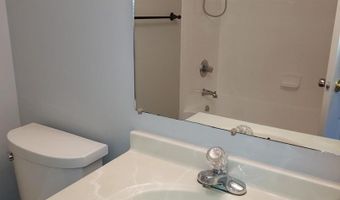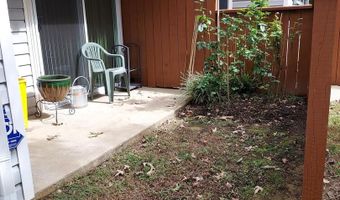11453 DEEPWOOD Dr #181BBowie, MD 20720
Snapshot
Description
Welcome home to this beautiful end row townhouse/condo in Glensford Community. This corner home is in a serene private setting 2 level 2 bedroom, 2 full bath condo features open space, with large living room and dining room, galley style eat-in-kitchen with patio access. Entire 2nd level is the Owner Suite with en-suite master bath and walk in closet. The second bedroom is located on the main level could also serve as a perfect set up as a guest room or office space. Main level includes its own updated full bathroom. Snuggle up in front of the cozy fireplace in the living room with access to your private patio. Excellent location, convenient to major highways and 10 minute drive to the nearest Metro station and one exit to the new University of Maryland hospital. Major shopping with nearby Target, Safeway and Shoppers, Home Depot, Starbucks and many others, all located within 2 minutes in either direction on Annapolis Rd.
More Details
Features
History
| Date | Event | Price | $/Sqft | Source |
|---|---|---|---|---|
| Price Changed | $2,200 -8.33% | $∞ | Park Potomac | |
| Price Changed | $2,400 +20% | $∞ | Park Potomac | |
| Listed For Rent | $2,000 | $∞ | Park Potomac |
Nearby Schools
Elementary School High Bridge Elementary | 3.1 miles away | PK - 05 | |
Elementary School Lake Arbor Elementary | 3.5 miles away | PK - 06 | |
High School Tall Oaks Vocational | 3.4 miles away | 09 - 12 |
