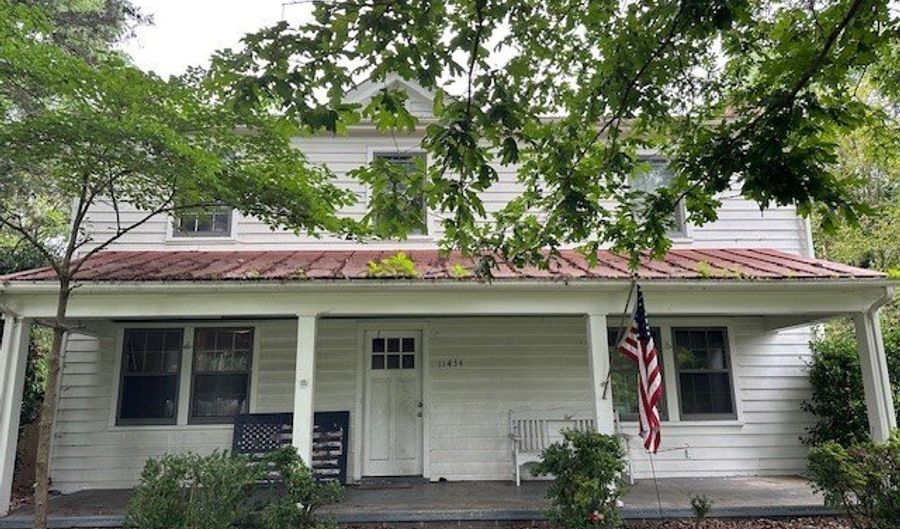11434 Karen Dr Ashland, VA 23005
Price
$315,000
Listed On
Type
For Sale
Status
Pending
4 Beds
2 Bath
2288 sqft
Asking $315,000
Snapshot
Type
For Sale
Category
Purchase
Property Type
Residential
Property Subtype
Single Family Residence
MLS Number
2519868
Parcel Number
7778-15-2529
Property Sqft
2,288 sqft
Lot Size
7.00 acres
Year Built
1940
Year Updated
Bedrooms
4
Bathrooms
2
Full Bathrooms
2
3/4 Bathrooms
0
Half Bathrooms
0
Quarter Bathrooms
0
Lot Size (in sqft)
305,050.68
Price Low
-
Room Count
8
Building Unit Count
-
Condo Floor Number
-
Number of Buildings
-
Number of Floors
2
Parking Spaces
0
Location Directions
FROM ASHLAND: US RT 1 South; RIGHT on Ashcake RD for approx. 1.5 miles; LEFT on Elmont RD for approx. 2.3 miles: RIGHT on Karen Drive; Property is on the RIGHT.
Legal Description
11400 BLK KAREN DRIVE
Franchise Affiliation
Independent
Special Listing Conditions
Auction
Bankruptcy Property
HUD Owned
In Foreclosure
Notice Of Default
Probate Listing
Real Estate Owned
Short Sale
Third Party Approval
Description
True farmhouse with a charming front porch ready for its new owners! Residence rests on 7 mostly cleared acreage very close to Elmont Elementary and downtown Ashland! Storage building out back for lawn care items.
More Details
MLS Name
Central Virginia Regional Multiple Listing Service
Source
ListHub
MLS Number
2519868
URL
MLS ID
CVRMLS
Virtual Tour
PARTICIPANT
Name
Jeannette Mock
Primary Phone
(804) 714-6469
Key
3YD-CVRMLS-65786
Email
jeannette.mock@joynerfp.com
BROKER
Name
Joyner Fine Properties
Phone
(804) 270-9440
OFFICE
Name
Joyner Fine Properties
Phone
(804) 270-9440
Copyright © 2025 Central Virginia Regional Multiple Listing Service. All rights reserved. All information provided by the listing agent/broker is deemed reliable but is not guaranteed and should be independently verified.
Features
Basement
Dock
Elevator
Fireplace
Greenhouse
Hot Tub Spa
New Construction
Pool
Sauna
Sports Court
Waterfront
Appliances
Dishwasher
ExhaustFan
ElectricCooking
ElectricWaterHeater
Refrigerator
RangeHood
Stove
WaterHeater
Architectural Style
Other
Construction Materials
Brick
Drywall
Frame
WoodSiding
Cooling
Heat Pump
Central Air
Electric
Exterior
OutBuildings
Porch
Storage
Shed
UnpavedDriveway
Fencing
Fenced
Flooring
Carpet
Vinyl
Wood
Heating
Propane (Heating)
Forced Air
Interior
CeilingFans
SeparateFormalDiningRoom
EatInKitchen
Fireplace
Pantry
Other Structures
Storage
Outbuilding
Parking
Garage
Off Street
Paved or Surfaced
Driveway
Patio and Porch
Porch
Roof
Metal
Rooms
Bedroom 3
Bedroom 1
Bathroom 2
Dining Room
Bathroom 1
Bedroom 2
Bedroom 4
History
| Date | Event | Price | $/Sqft | Source |
|---|---|---|---|---|
| Listed For Sale | $315,000 | $138 | Joyner Fine Properties |
Taxes
| Year | Annual Amount | Description |
|---|---|---|
| 2025 | $1,460 | 11400 BLK KAREN DRIVE |
Nearby Schools
Elementary School Elmont Elementary | 0.3 miles away | PK - 05 | |
Elementary School Henry Clay Elementary | 2.9 miles away | PK - 02 | |
Elementary School John M. Gandy Elementary | 4.2 miles away | 03 - 05 |
Get more info on 11434 Karen Dr, Ashland, VA 23005
By pressing request info, you agree that Residential and real estate professionals may contact you via phone/text about your inquiry, which may involve the use of automated means.
By pressing request info, you agree that Residential and real estate professionals may contact you via phone/text about your inquiry, which may involve the use of automated means.

