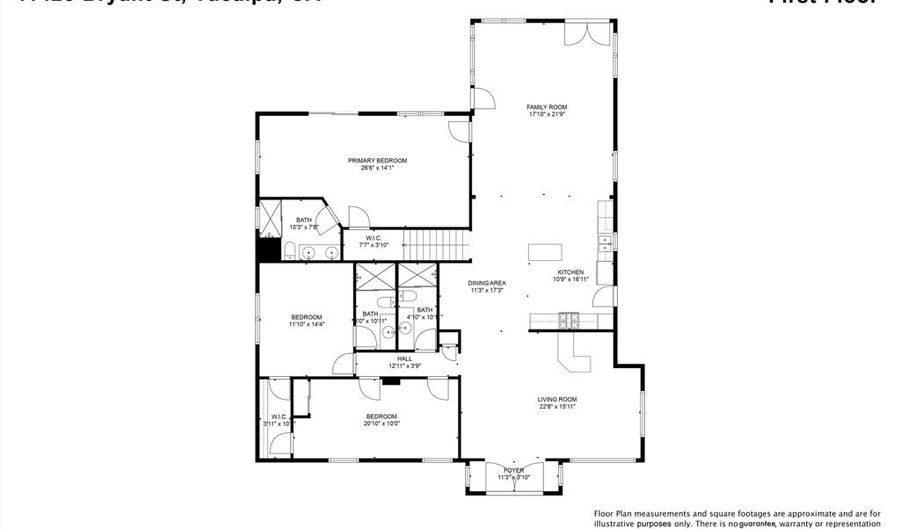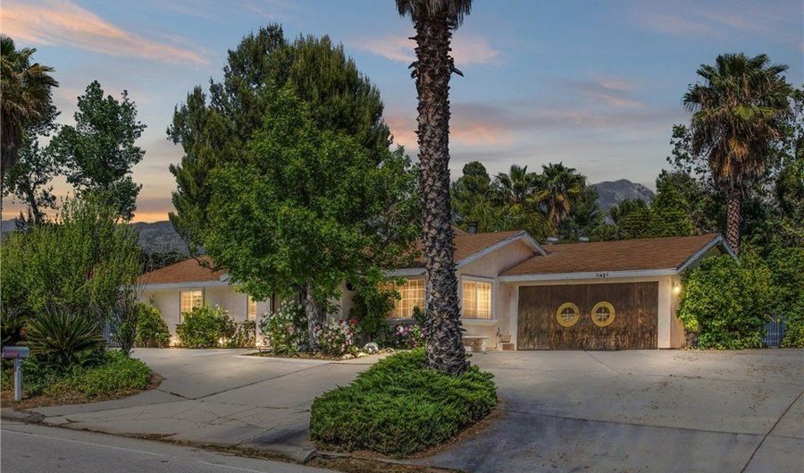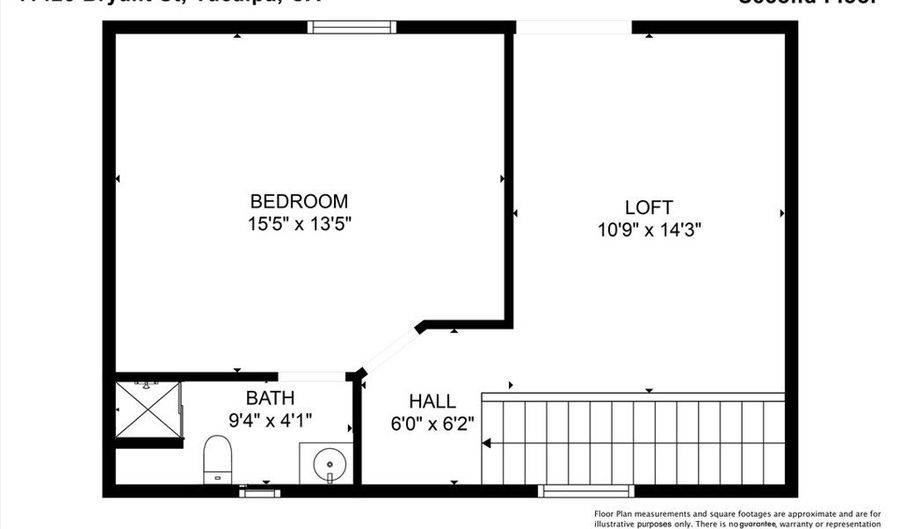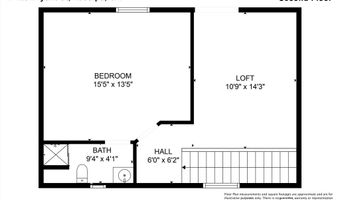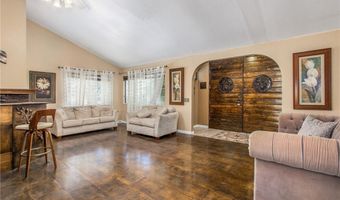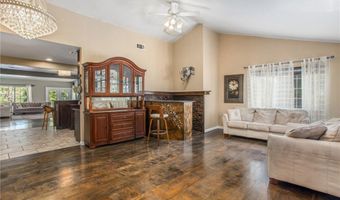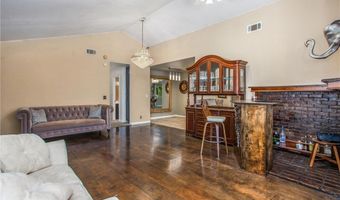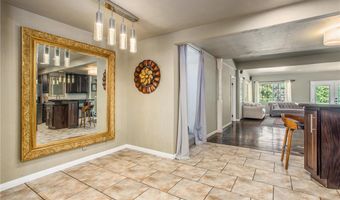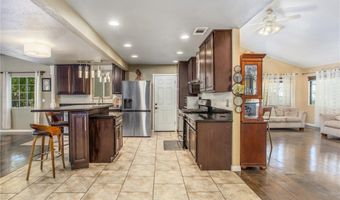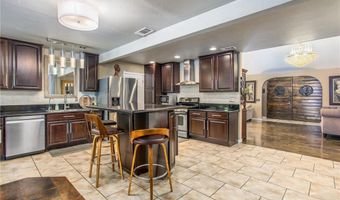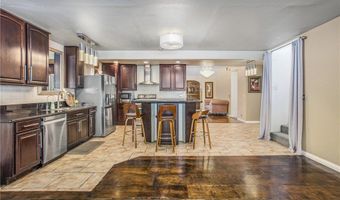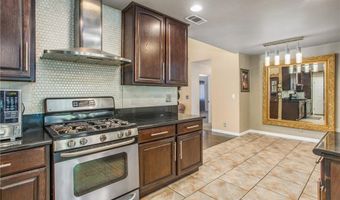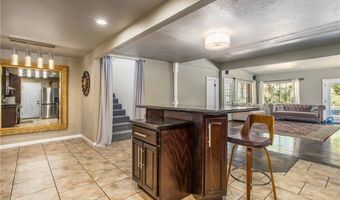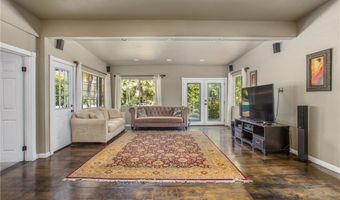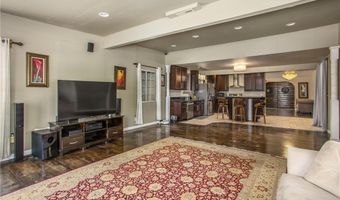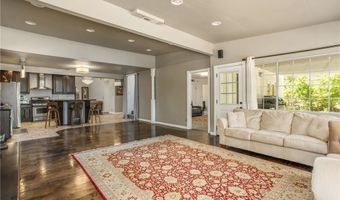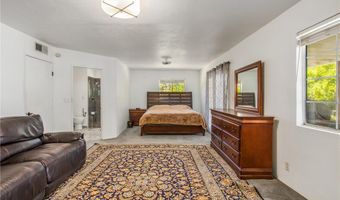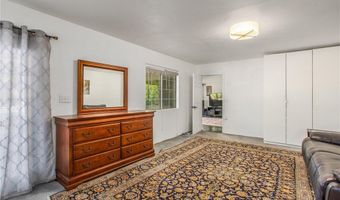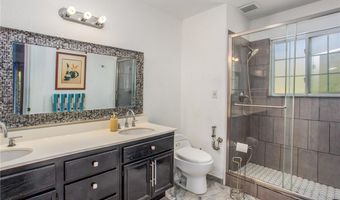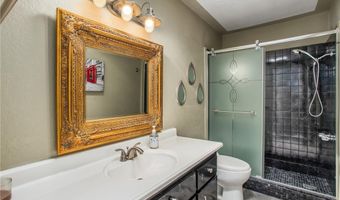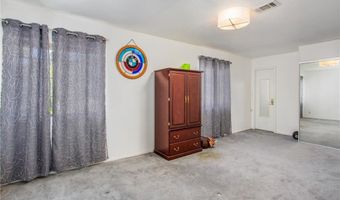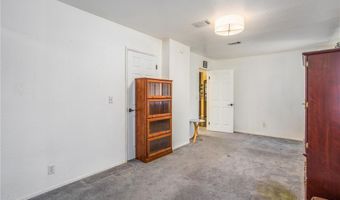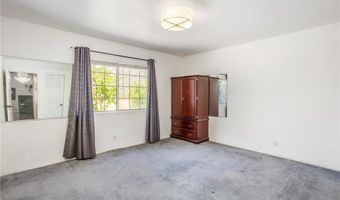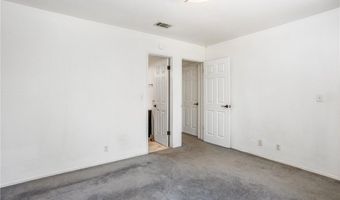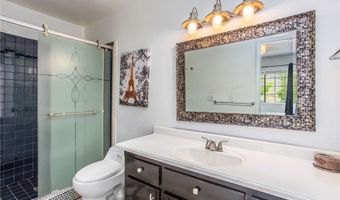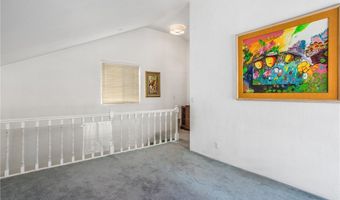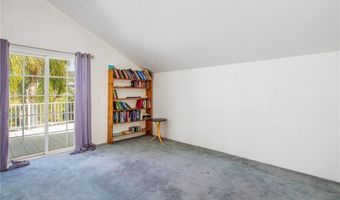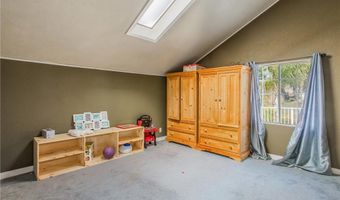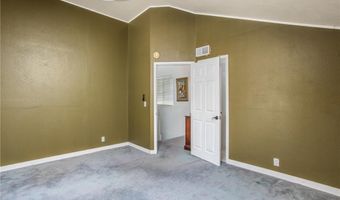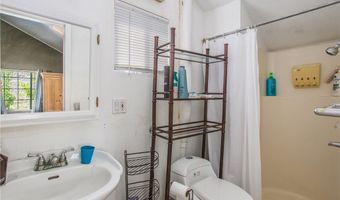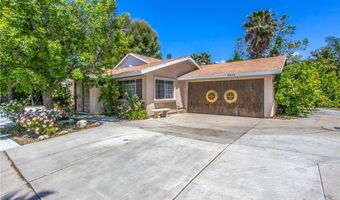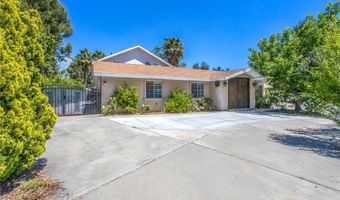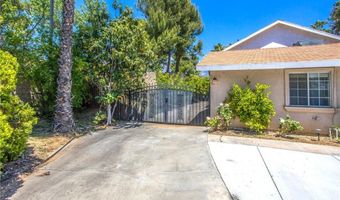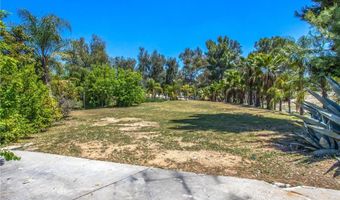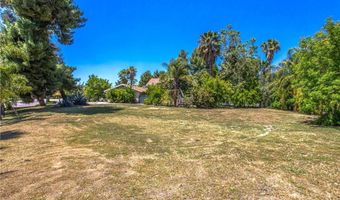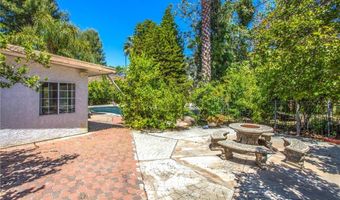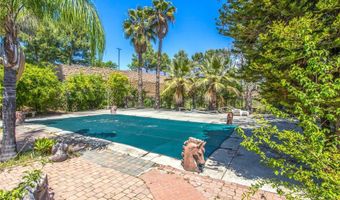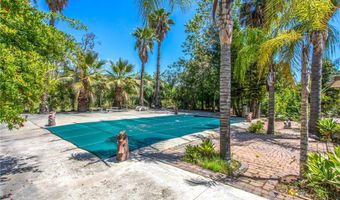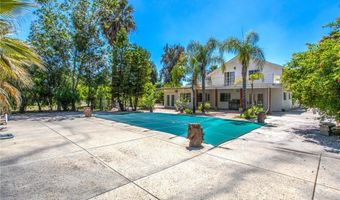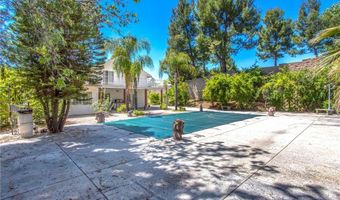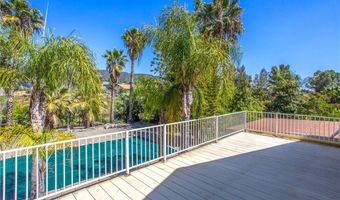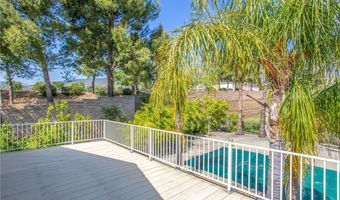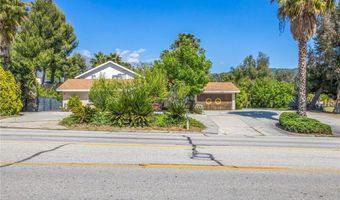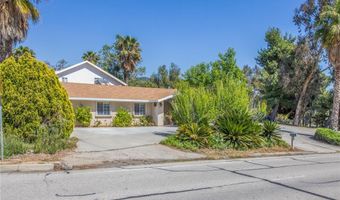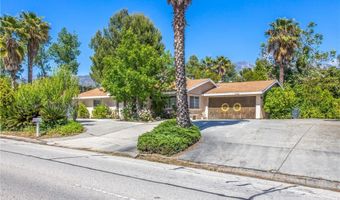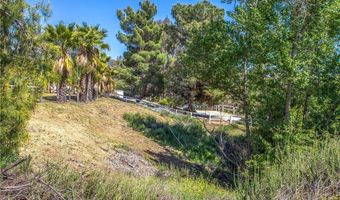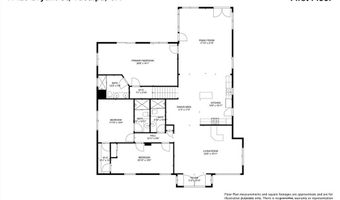11425 Bryant St Yucaipa, CA 92399
Snapshot
Description
EXCELLENT RESIDENTIAL LOCATION & IMPRESSIVE LARGE FAMILY HOME WITH SWIMMING POOL & 43,996 SQ FT LOT . . Just over one full acre . . . Just a few minutes from famous Oak Glen orchards & Yucaipa Regional Park & Camping . . . . The home features a circular driveway & plenty of parking space . . . In addition there is large area on north side of home perfectly suitable for RV parking, or boat, or other vehicles . . . . In the backyard, to the south of the home is large area suitable for ADU-additional dwelling unit . . . . THE FRONT MASSIVE DOOR WAS BUILT BY SELLER & ADDS AN IMPRESSIVE ELEGANCE TO HOME . . . . Inside, the foyer/entry way leads to large separate living room with standing bar and to formal dining area with a perfectly placed elegant mirror that is included in the sale . . . . The kitchen features plenty of cabinets with plenty of granite counter tops & stainless steel appliances . . . The kitchen island is over-sized & fits several chairs . . . The kitchen area is open to the large & expansive family room with plenty of windows for natural lights & views of the backyard area pool & large patio area . . . The pool is covered is currently covered for safety concerns & was recently re-painted & functions perfectly . . . . On the first level there are three bedrooms, including THE MASTER SUITE THAT IS MASSIVE IN SIZE WITH ABOUT 650 SQ FT AREA WITH DOOR LEADING DIRECTLY TO COVERED PATIO, SWIMMING POOL, & LARGE PATIO POOL AREA . . . It also has a walking closet & additional free-standing closets . . . The Master Suite Bathroom is large & features dual sink cabinets, & walk-in shower . . . . There are an additional two bedrooms on the 1st level with one of them having their own bathroom . . . A SECOND MASTER BEDROOM . . . In addition, there is a 3rd large bedroom . . . . On the 2nd level there is a large bedroom, bath, & large loft that can be used as an office, or converted to 5th bedroom, or any other use . . . The loft leads to large deck that over-looks the backyard & amazing views of the area .
More Details
Features
History
| Date | Event | Price | $/Sqft | Source |
|---|---|---|---|---|
| Listed For Sale | $800,000 | $360 | 1% LISTING FEE |
Nearby Schools
Elementary School Ridgeview Elementary | 0.6 miles away | KG - 06 | |
Middle School Park View Middle | 0.7 miles away | 07 - 08 | |
Elementary School Meadow Creek Elementary | 0.9 miles away | KG - 06 |
