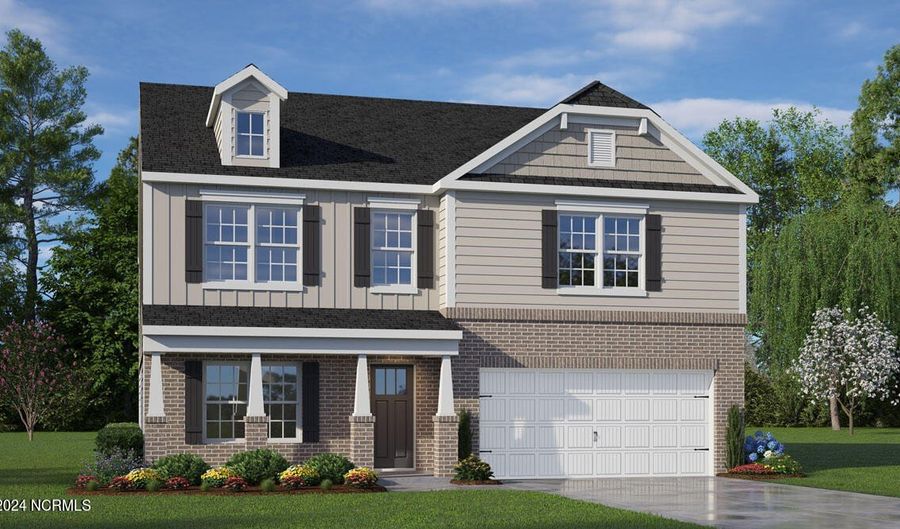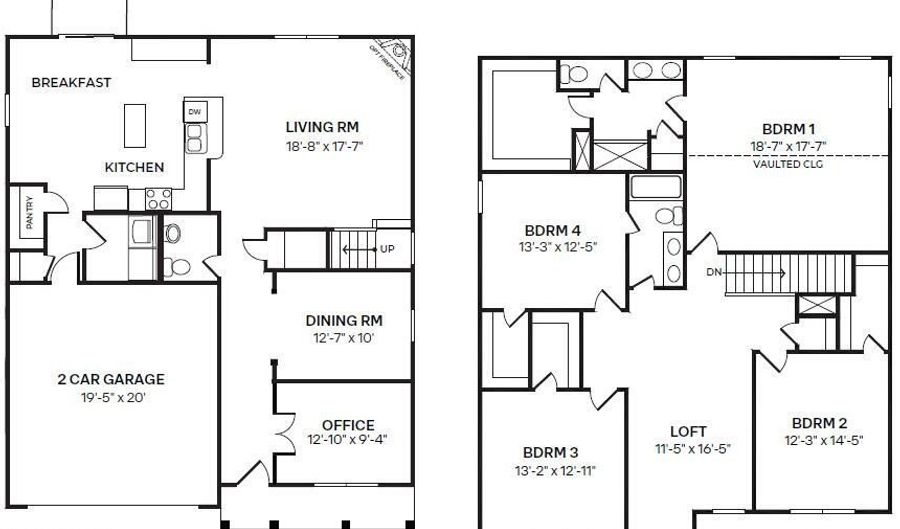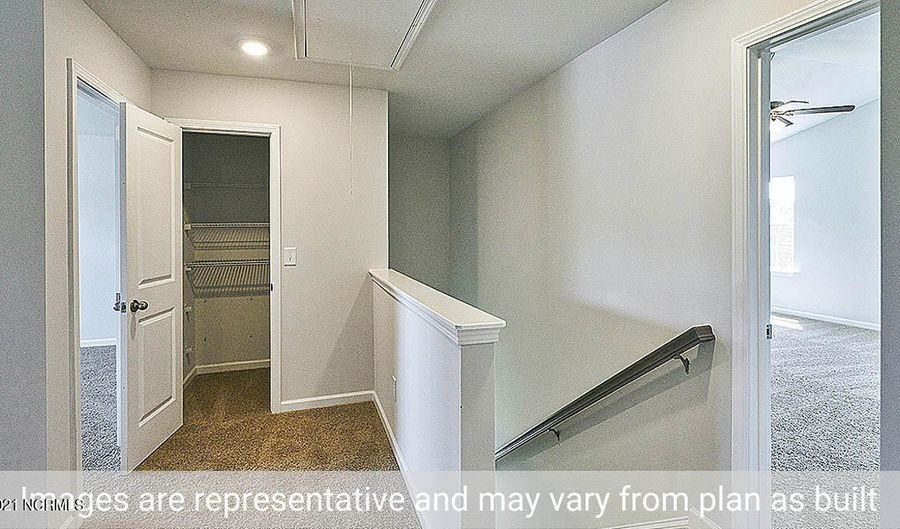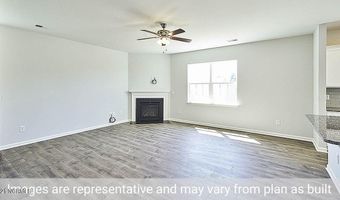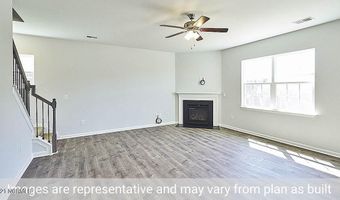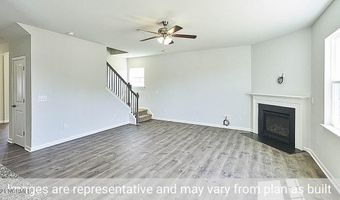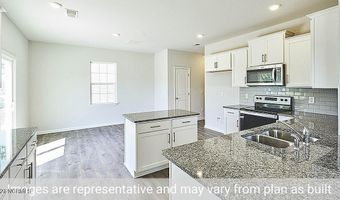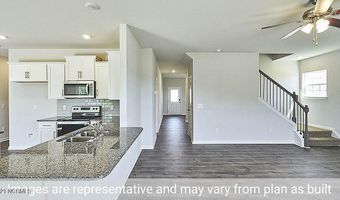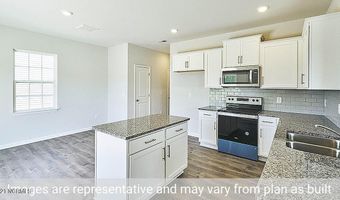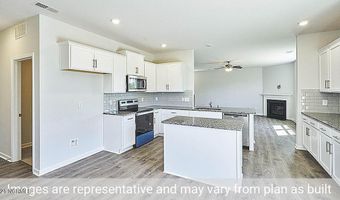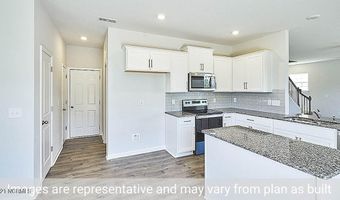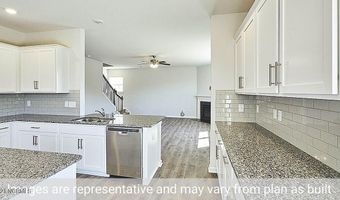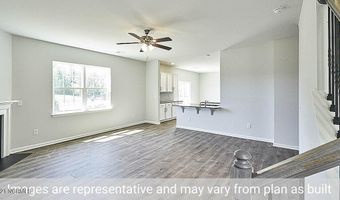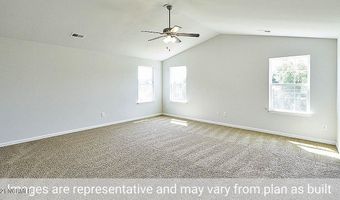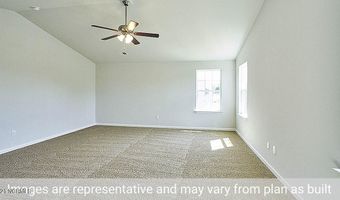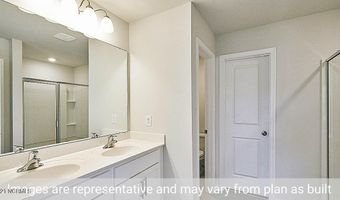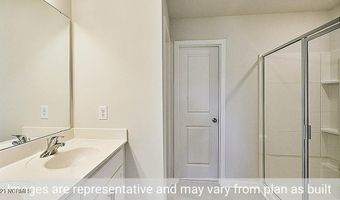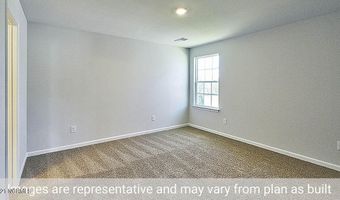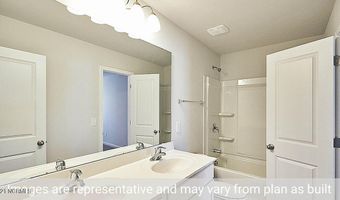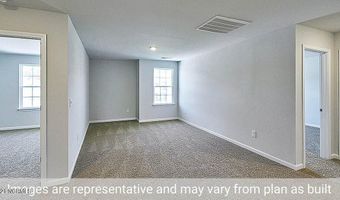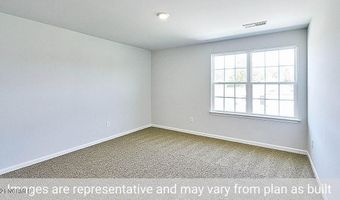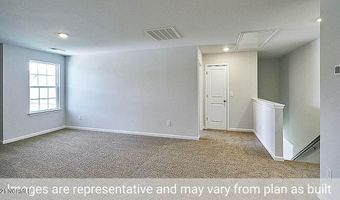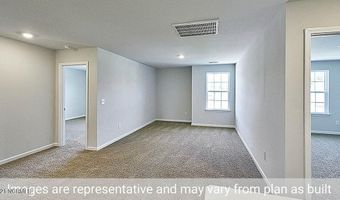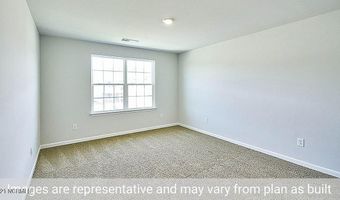1142 Queensland Ln Ayden, NC 28513
Snapshot
Description
Come tour 1142 Queensland Lane! One of our new homes at East Ridge, located in Ayden, NC.
RED TAG home for our RED TAG SALES EVENT April 5-20!
Welcome to our Wilmington floor plan, sitting on a .30 acre With just over 2800 square feet, this home has all the space you are looking for! The first-floor features that make this home special include a laundry room right off the garage, a formal dining room, and a dedicated office space. The kitchen also offers subway tile, stainless steel appliances, a walk-in pantry, granite countertops and bar seating overlooking your living space. In your living space, you can warm up with your cozy electric fireplace. Upstairs, your spacious primary bedroom has vaulted ceilings and a deluxe bath package with extensive walk-in closet space. The upstairs is completed by 3 additional bedrooms with walk in closets, and a loft. Our homes are built with quality materials and workmanship throughout, and superior attention to detail - Plus a one-year builder's warranty! Your new home also includes our Smart Home technology package! Photos are representational, and colors and materials may vary. Close to ECU Medical + near Greenville NC.
Make the Wilmington your new home at East Ridge today!
*photos are for representational purposes only.
More Details
Features
History
| Date | Event | Price | $/Sqft | Source |
|---|---|---|---|---|
| Price Changed | $335,000 -1.18% | $119 | D.R. Horton, Inc. | |
| Listed For Sale | $338,990 | $120 | D.R. Horton, Inc. |
Expenses
| Category | Value | Frequency |
|---|---|---|
| Home Owner Assessments Fee | $300 |
