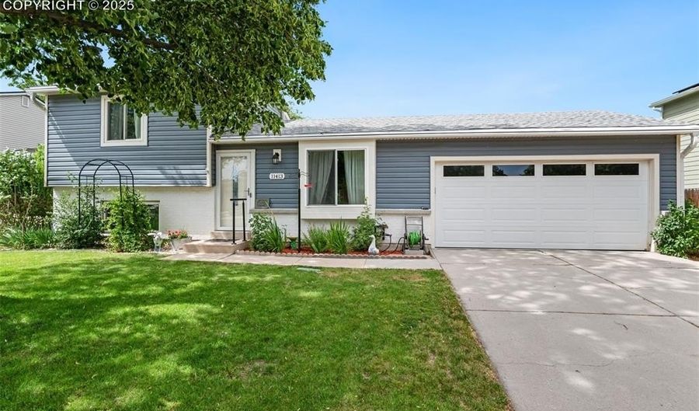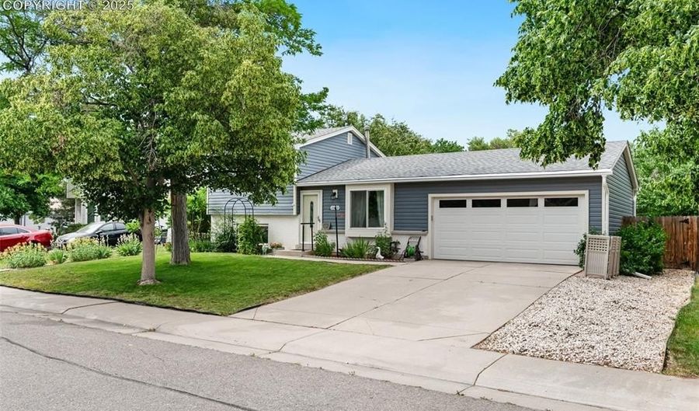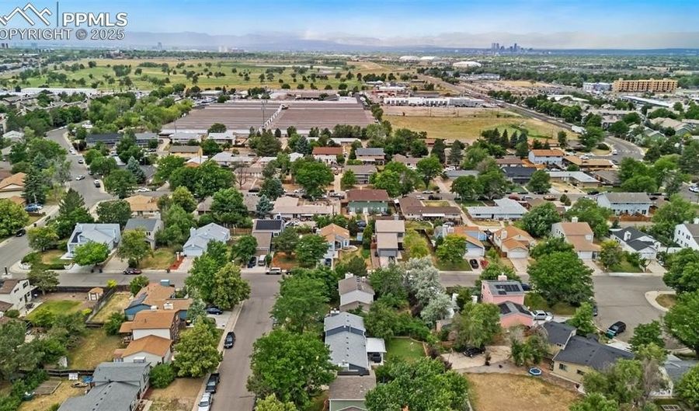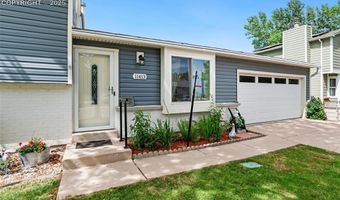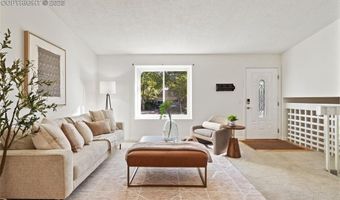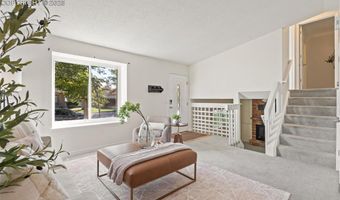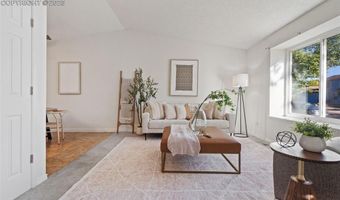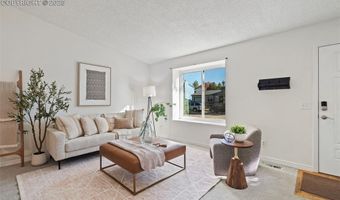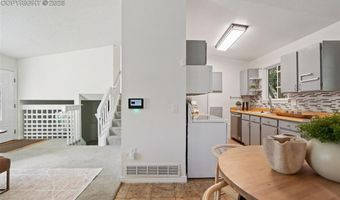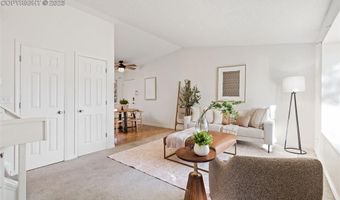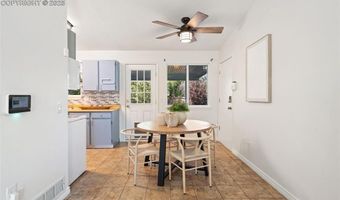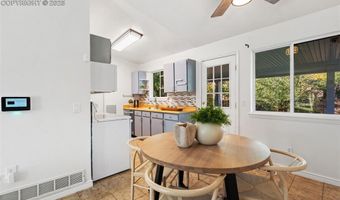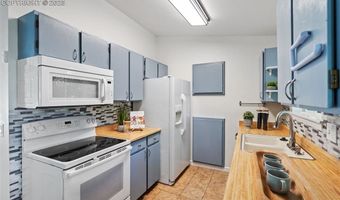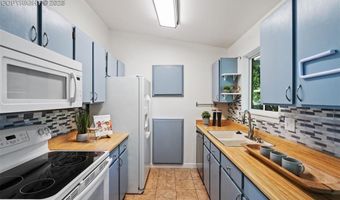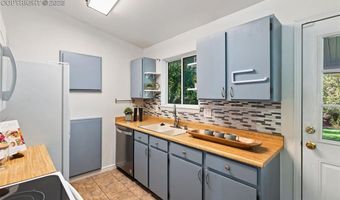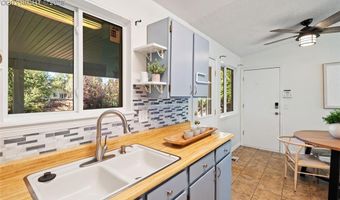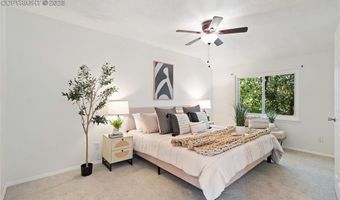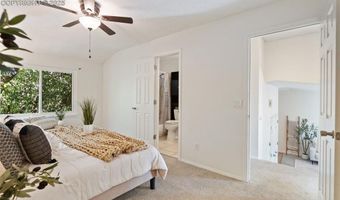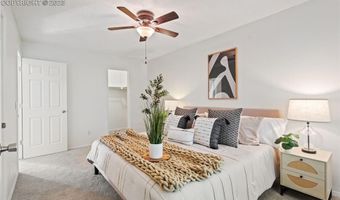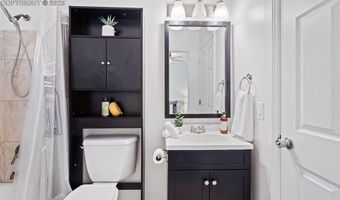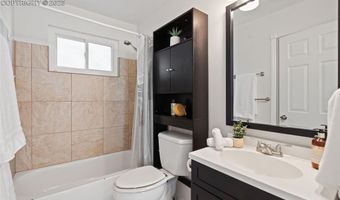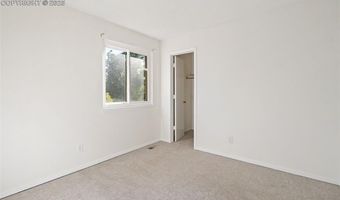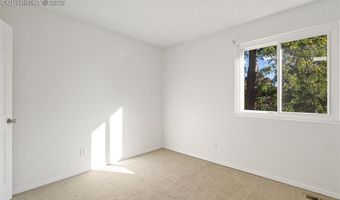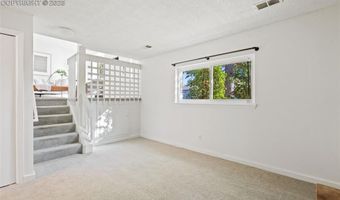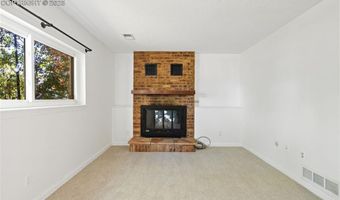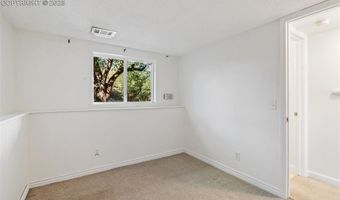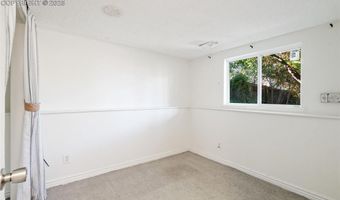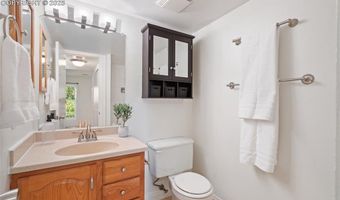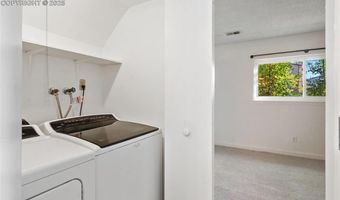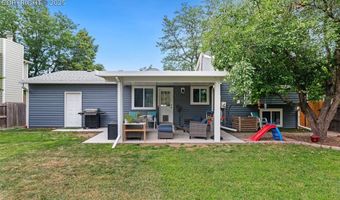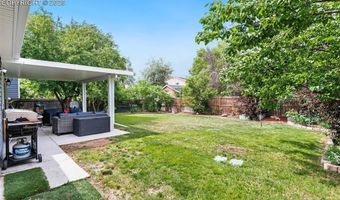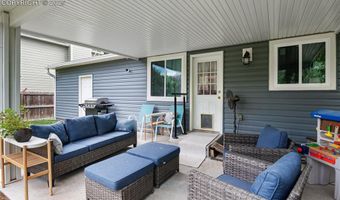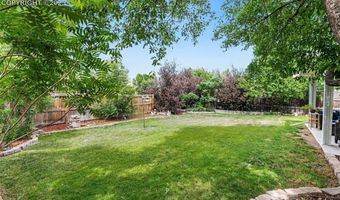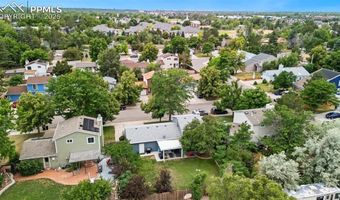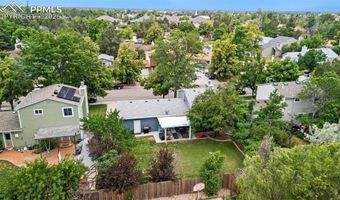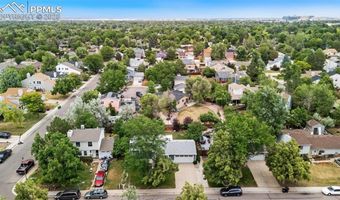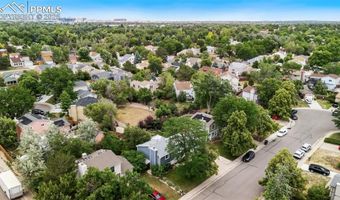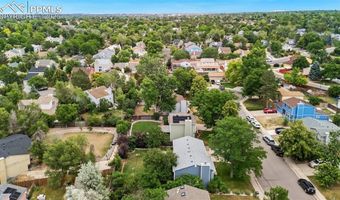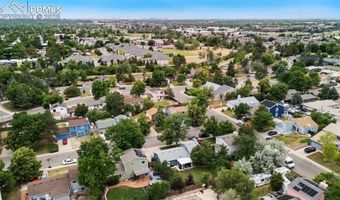Pride of ownership shows in this beautifully maintained home-updated throughout, with a gorgeous yard and mature landscaping. This inviting 3-bedroom, 2-bathroom residence is tucked away in a quiet, established neighborhood and offers the perfect blend of comfort and functionality. Step inside to a bright, open floor plan designed for easy living. The kitchen is updated and bright, with views of the backyard with an easy flow into the dining and living areas. It features newer cabinetry, butcher block countertops, an updated backsplash, and abundant natural light that enhances the home's warm, inviting feel. The upper level features a large primary bedroom, a second bedroom, and an updated bathroom. The lower level includes an additional bedroom and bathroom, along with a second living room featuring a cozy wood-burning fireplace-a perfect space to unwind or enjoy a relaxing evening. There is also additional storage in the easy-to-access crawl space. Outside, enjoy the large, fully fenced backyard complete with a covered patio and mature trees that offer shade and privacy-ideal for entertaining, outdoor dining, or simply relaxing at the end of the day. Beautiful landscaping, a peaceful retreat feel, and nearby parks, bike paths, and two golf courses make this home perfect for those who love outdoor living. Conveniently located near Buckley Space Force Base, this home combines comfort, convenience, and a truly welcoming setting. Don't miss out on this great home!
