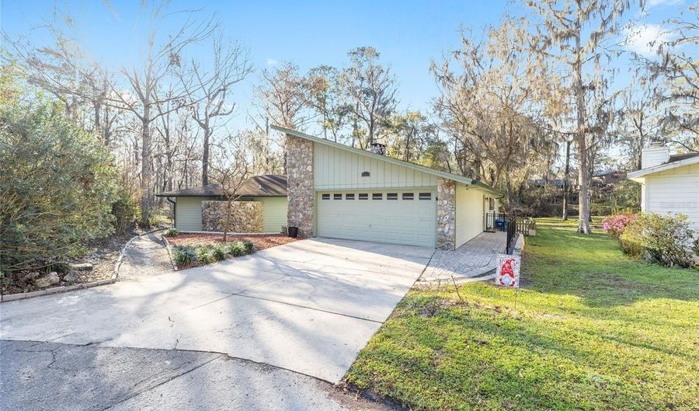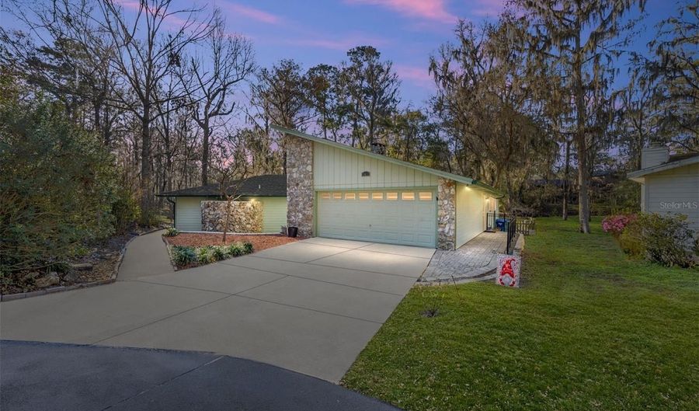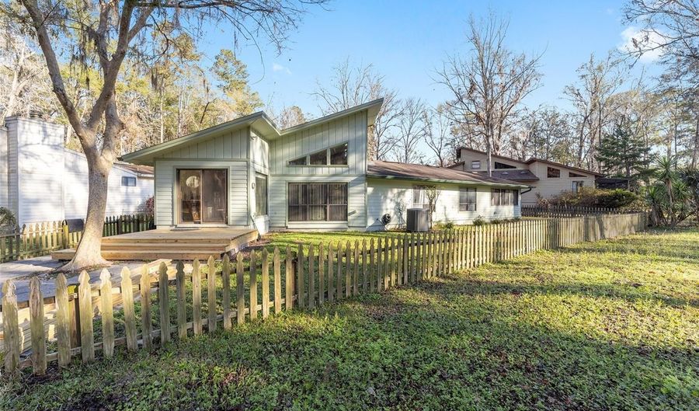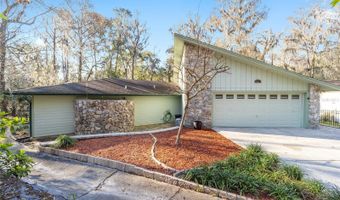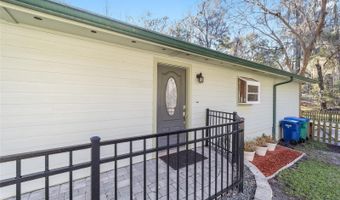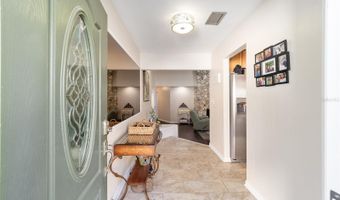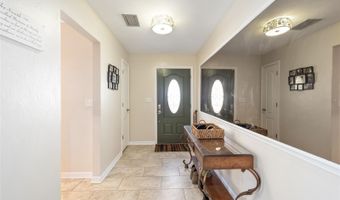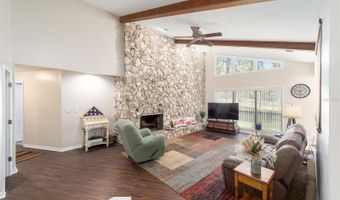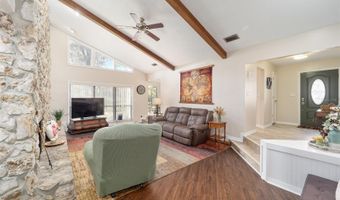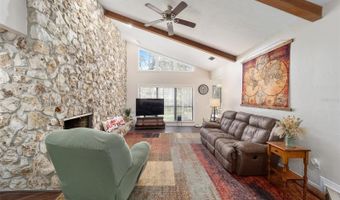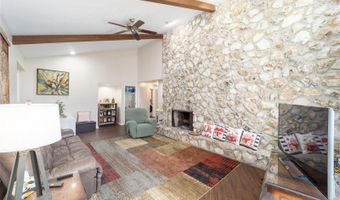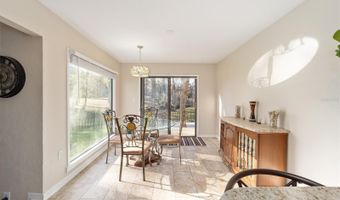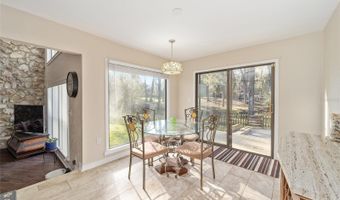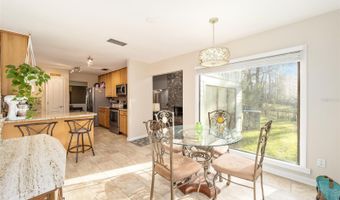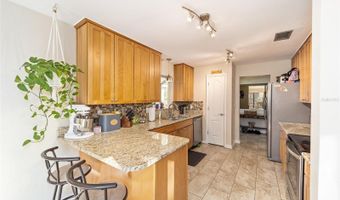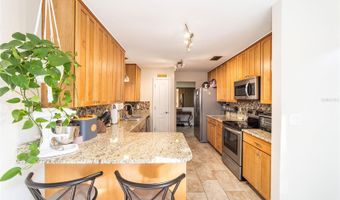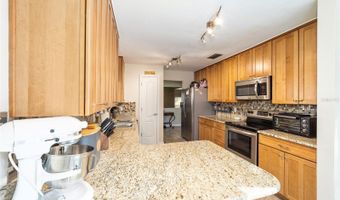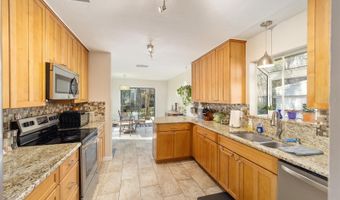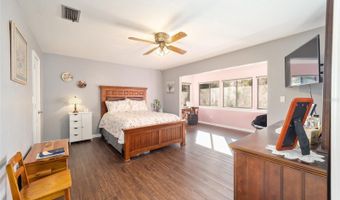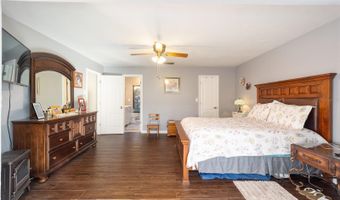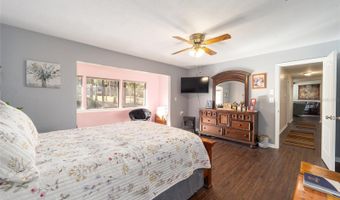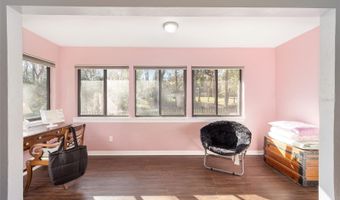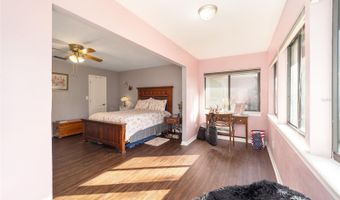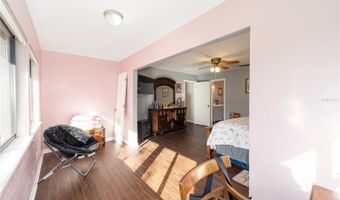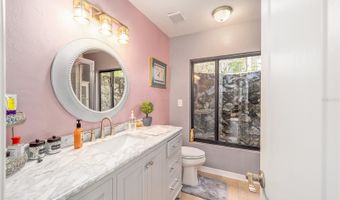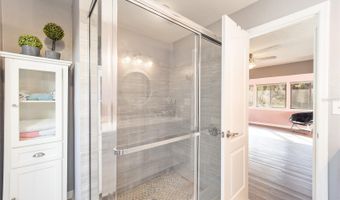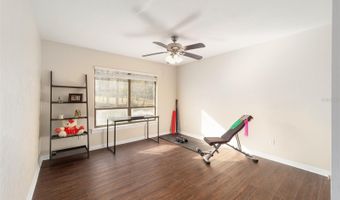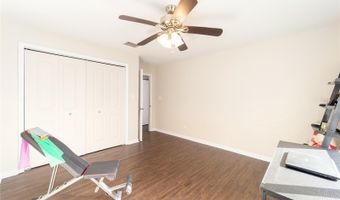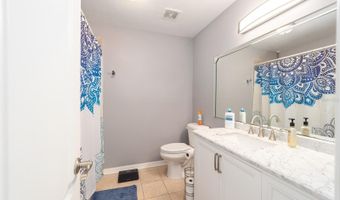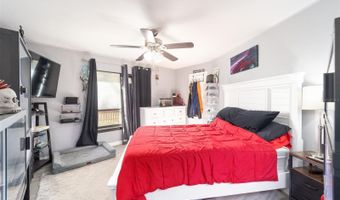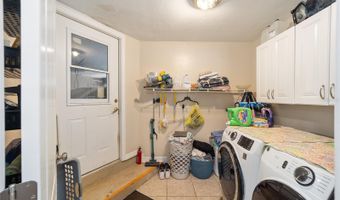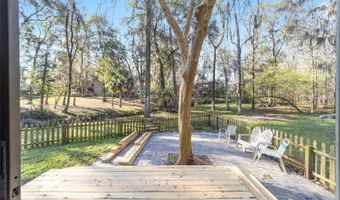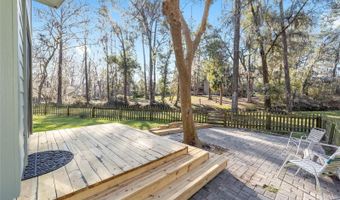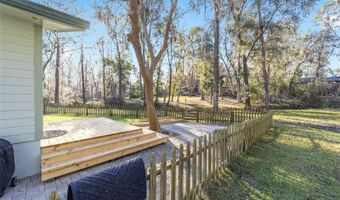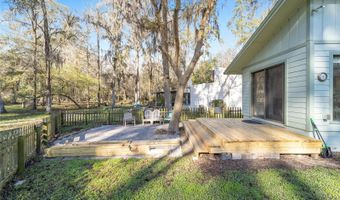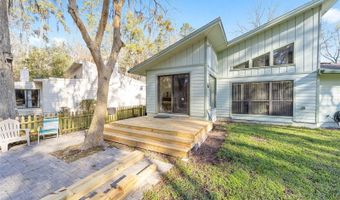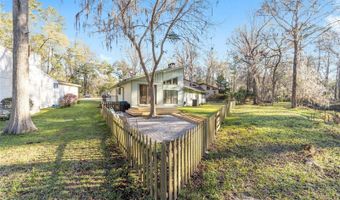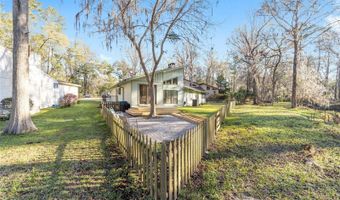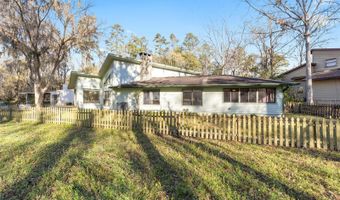11411 NW 71ST Way Alachua, FL 32615
Snapshot
Description
Under contract-accepting backup offers. Character and charm bests describe this darling Turkey Creek home. From its architectural stone accented front elevation to its beamed, vaulted ceilings in the great room to its completely private and picket fenced back yard, you’re going to love this home inside and out. Tucked away in the cul de sac on a short street in Turkey Creek, this adorable home has a side entry paver sidewalk that leads to the front door. Inside the foyer is a wood framed mirror wall, and a coat closet next to the kitchen entrance. Step down into the great room complete with a natural stone wall that spans floor to ceiling. The wood burning fireplace is on one end, and is it connected by the stone hearth seat that can be used for casual seating or displaying family knickknacks. The vaulted ceiling is accented with wood beams. The south facing window over looks the backyard and expansive common area beyond. To the right of the foyer is the galley-style kitchen complete with wood cabinetry, granite counters, a mosaic tile backsplash, and an all stainless-steel appliance suite. The L shape return offers causal seating for two bar stools. The dining space is adjacent to the kitchen, complete with a set of sliding glass doors that open onto the new wood deck. Off the family room is the interior laundry room that connects with the two-car garage. The two guest rooms are across the hallway, and share the full guest bathroom. At the end of the hallway is the master bedroom. The bump-out addition of this room is perfect for your Peloton or free weights, or could be used as a home office space, or as a cozy reading area. All bedrooms have views of the backyard and common area. The master walk-in closet is spacious. The en suite bath features white cabinetry topped with neutral granite, a step-in shower with updated tile and door, and a nook area that is the perfect size for a small piece of furniture like the seller has that could be used for towel storage. The three-pane fixed glass window has an enclosed view of the exterior stone wall, allowing for natural light to filter in while offering the privacy you require with a bathroom. The rear deck is brand new, placed in the same footprint as the original deck. Step off onto the pavers that surround the deck and hardwood tree. There is plenty of grassy area for fun and play that expands across the rear of the home. The picket fence has a small gate for access into the common area. Additional features of the home include NO carpet, vinyl plank and tile flooring, an oversized laundry room that can double as a storage area, and a 598 square foot, two-car garage which accommodates two vehicles, bicycles, and then some. Tucked toward the back of Turkey Creek, this home is simply one that you will want to see in person.
More Details
Features
History
| Date | Event | Price | $/Sqft | Source |
|---|---|---|---|---|
| Listed For Sale | $299,900 | $160 | COLDWELL BANKER M.M. PARRISH REALTORS |
Expenses
| Category | Value | Frequency |
|---|---|---|
| Home Owner Assessments Fee | $128 | Monthly |
Taxes
| Year | Annual Amount | Description |
|---|---|---|
| 2024 | $4,178 |
Nearby Schools
Elementary School W. W. Irby Elementary School | 4.5 miles away | PK - 02 | |
Elementary School Alachua Elementary School | 4.9 miles away | 03 - 05 | |
Learning Center Alachua Learning Center | 5 miles away | KG - 08 |
