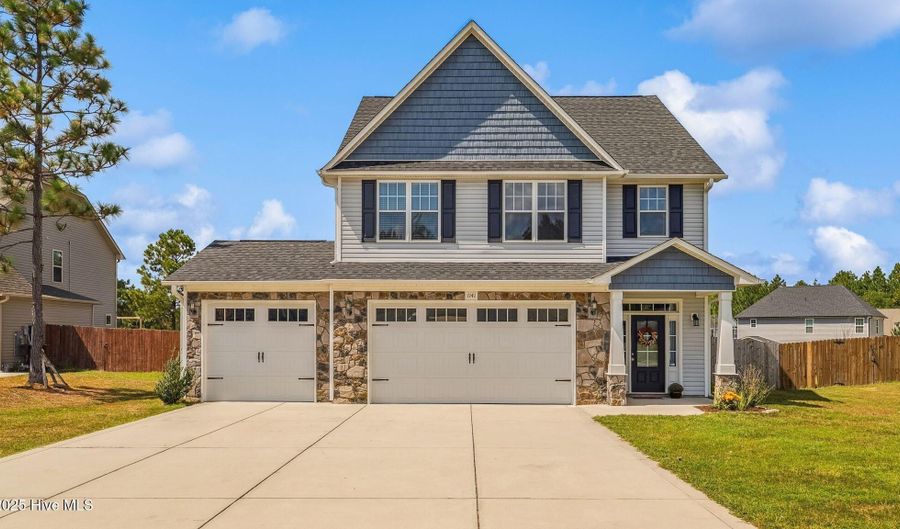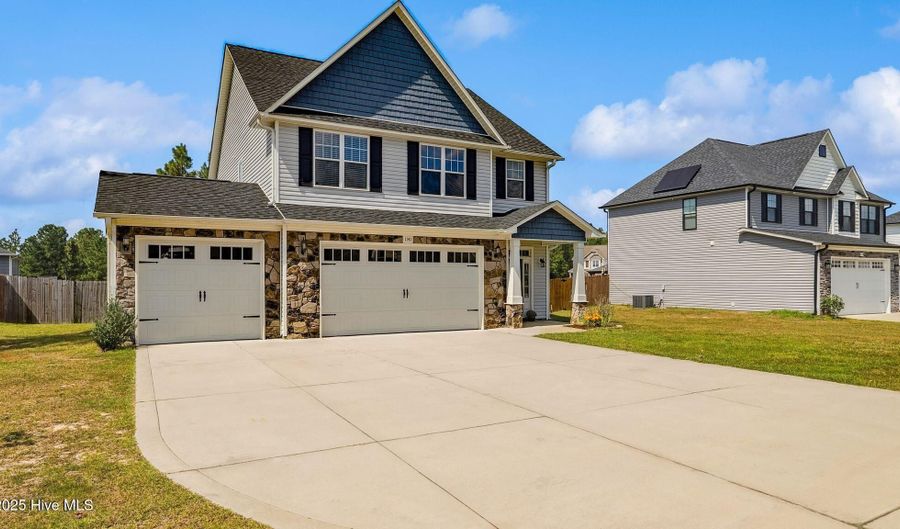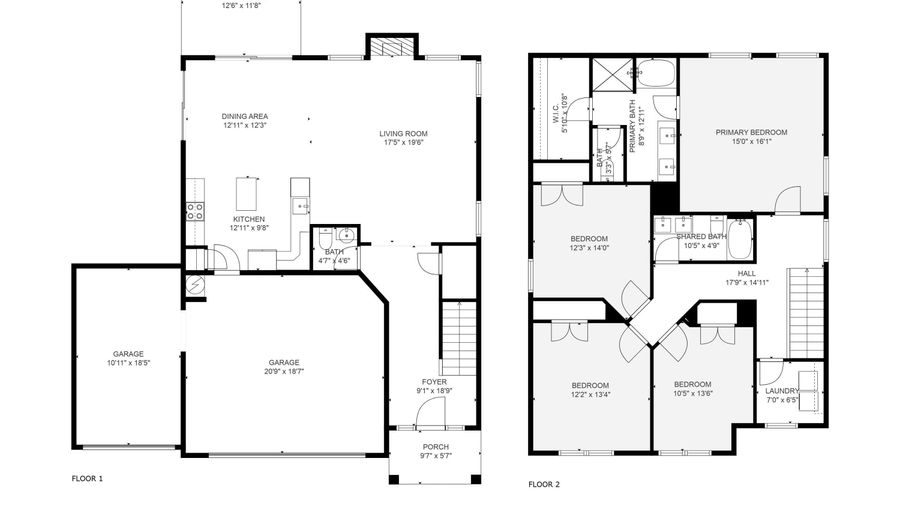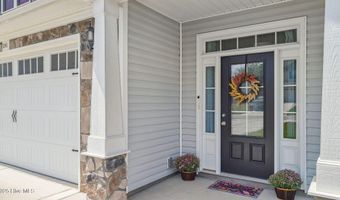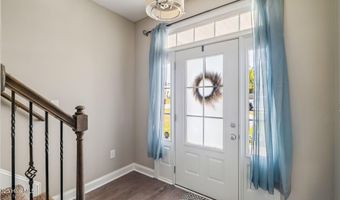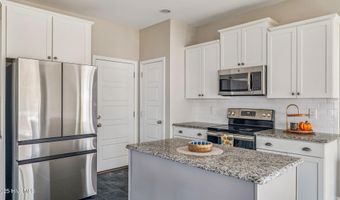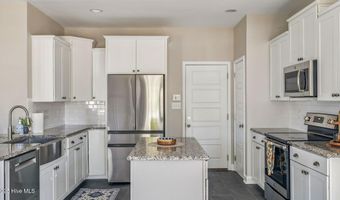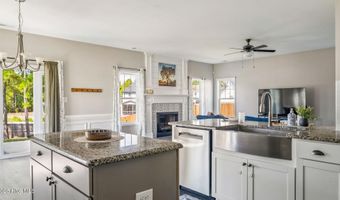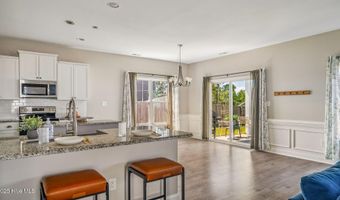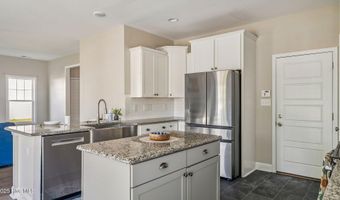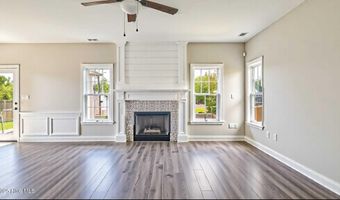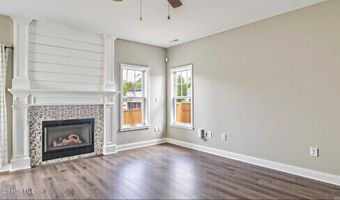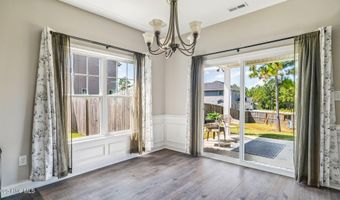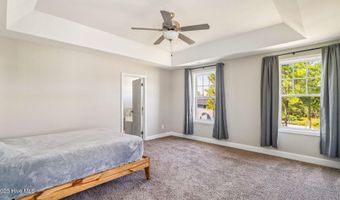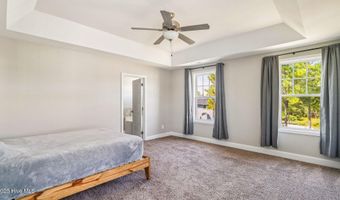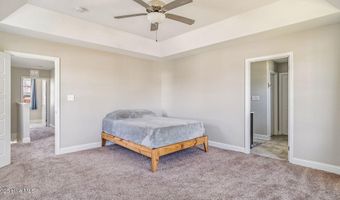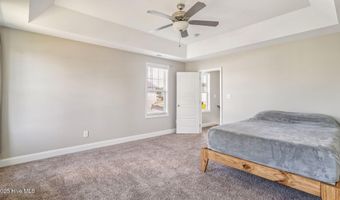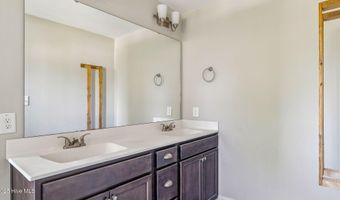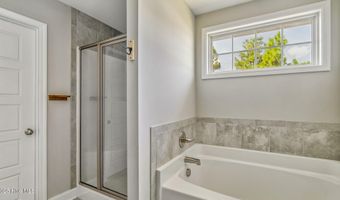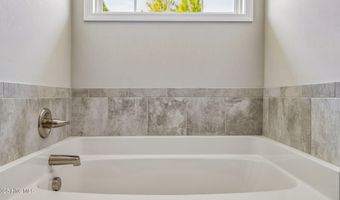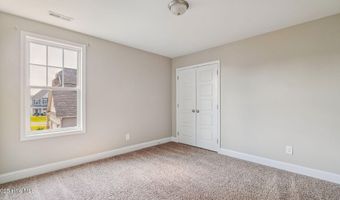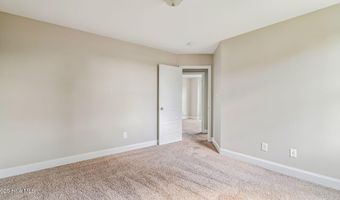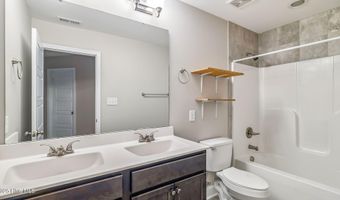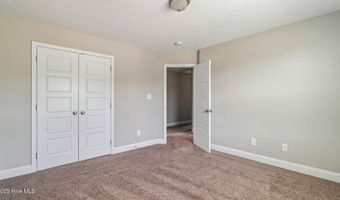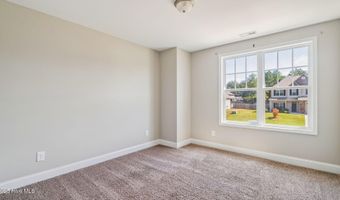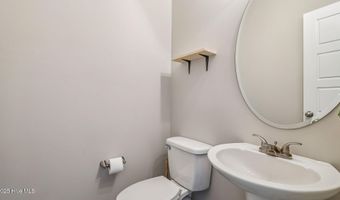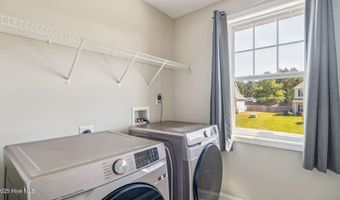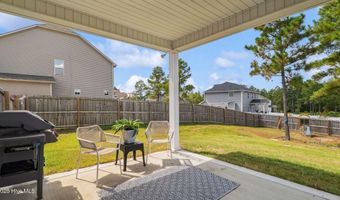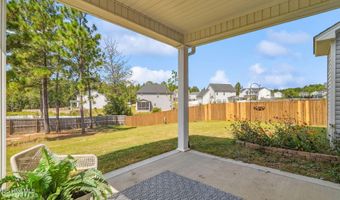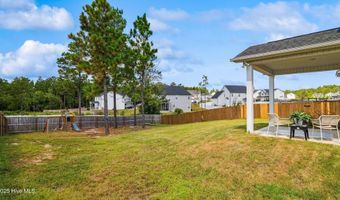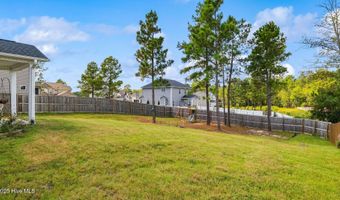1141 Yellowwood Dr Aberdeen, NC 28315
Snapshot
Description
Welcome to Shepherds Trail. Built in 2020 and freshly painted throughout, this beautifully maintained 4-bedroom, 2.5-bathroom home offers the perfect blend of modern convenience and inviting charm. With a spacious 3-car garage, there's plenty of room for vehicles, storage, or home gym plus 240V outlet for EV charging.
Step inside to discover an open-concept layout filled with natural light, complemented by granite countertops, stainless steel appliances featuring a new French door refrigerator (2025)& new Bosch dishwasher(2024). The farmhouse sink adds both style and functionality.
Enjoy cozy evenings by the gas fireplace, adorned with artistic tile work that serves as a stunning focal point of the living area.
The primary suite boasts large walk-in closet, double vanities, a relaxing soaking tub, and a separate shower. All bedrooms upstairs with a separate laundry room. Both Samsung Washer & dryer convey!
Outside, you'll love the covered back patio, raised garden beds & playlet - perfect for morning coffee or evening gatherings - and a fully fenced backyard, offering space for pets, play, or gardening.
Located just 10 minutes from Camp Mackall, Southern Pines, Pinehurst and downtown Aberdeen along with a quick commute to Ft. Bragg.
Don't miss this one - schedule your showing today and make this house your home!
More Details
Features
History
| Date | Event | Price | $/Sqft | Source |
|---|---|---|---|---|
| Listed For Sale | $425,000 | $195 | Carolina Property Sales |
Expenses
| Category | Value | Frequency |
|---|---|---|
| Home Owner Assessments Fee | $120 |
Taxes
| Year | Annual Amount | Description |
|---|---|---|
| 2024 | $3,000 |
