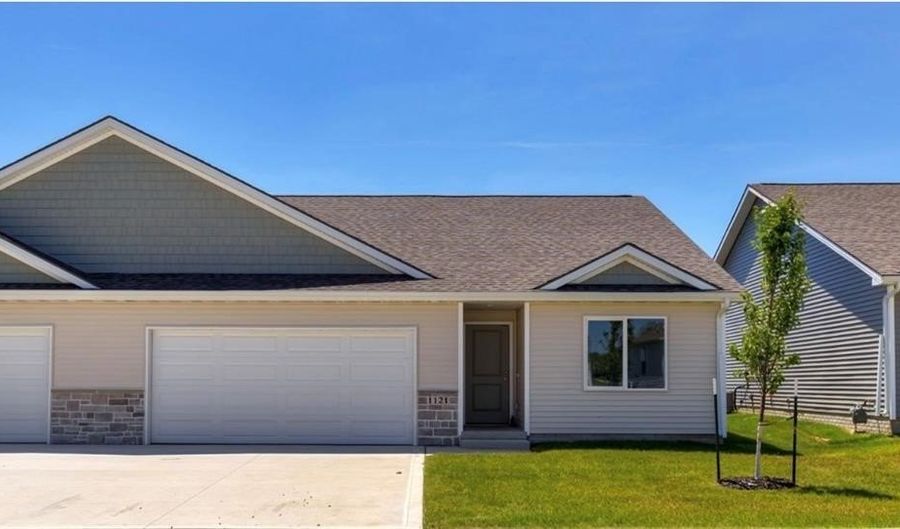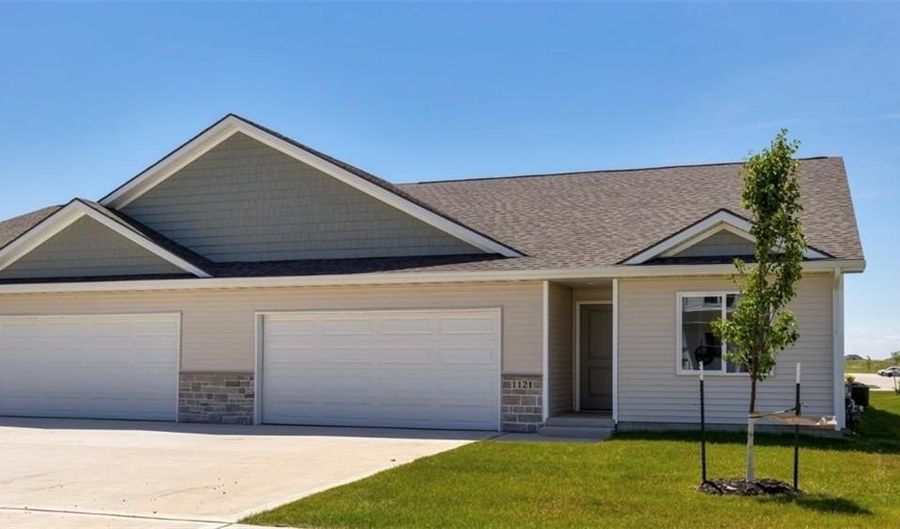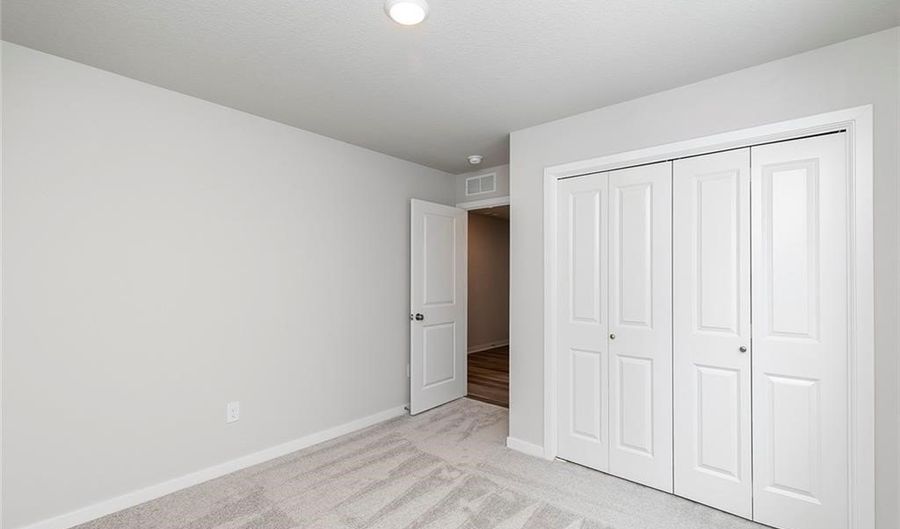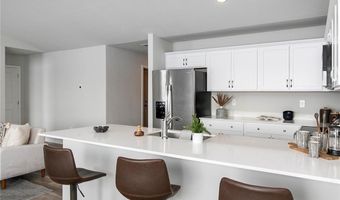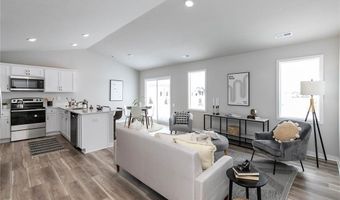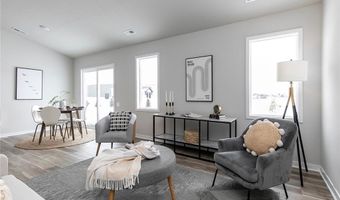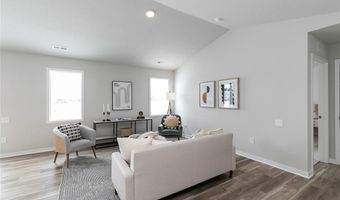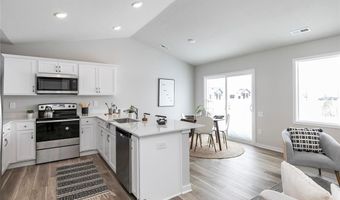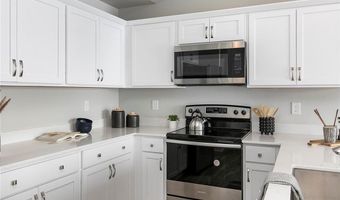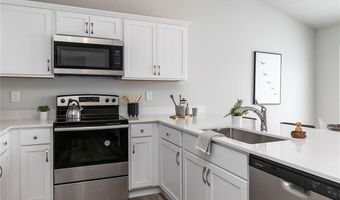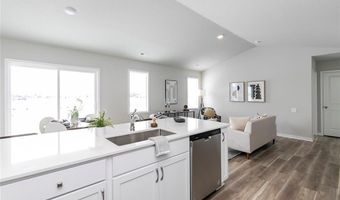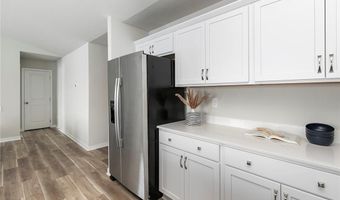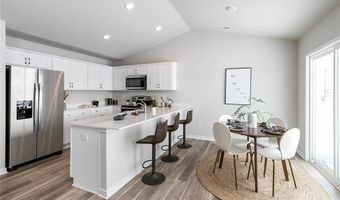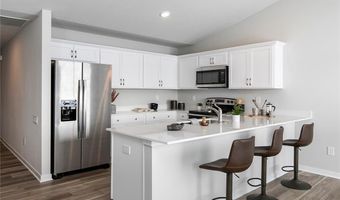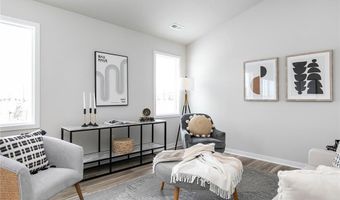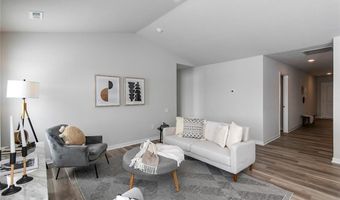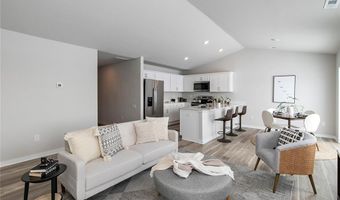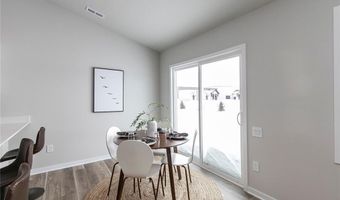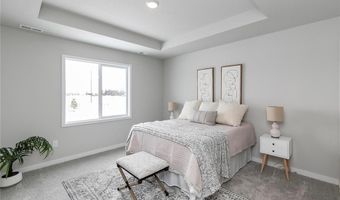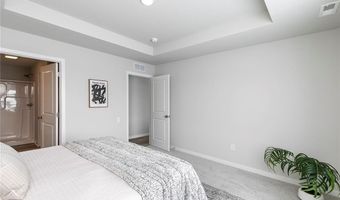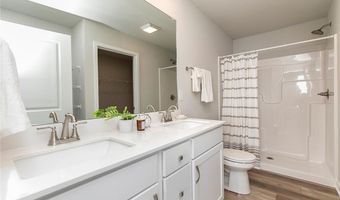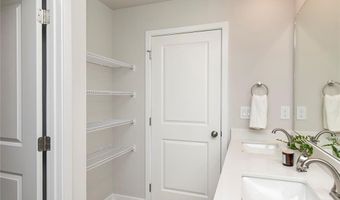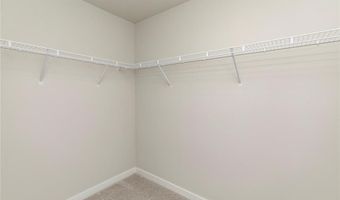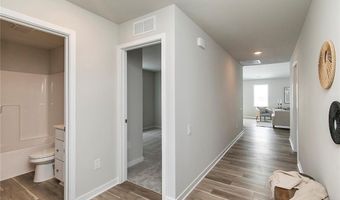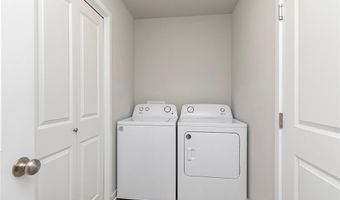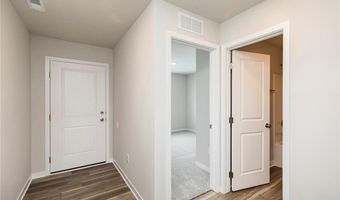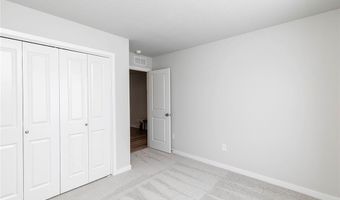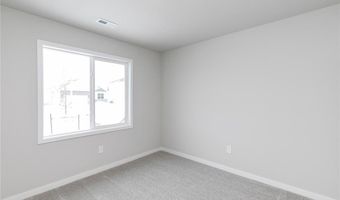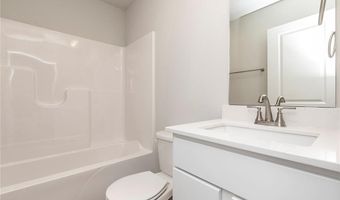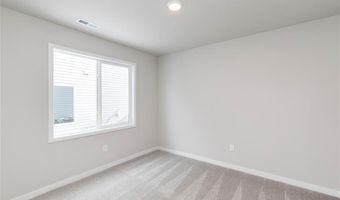1141 NE 56th St Ankeny, IA 50021
Snapshot
Description
As you step inside you will be greeted by the designer inspired light & bright color scheme that fills your entire space w/warmth & elegance. The open concept layout seamlessly connects your family room, dining area & kitchen, creating a sense of spaciousness. The kitchen is truly a chef's delight w/huge quartz island, ample cabinet space & all kitchen appliances included! With 3 nicely sized bedrooms & tons of closet space there is plenty of space to relax & unwind. The vaulted ceilings & abundance of windows allow natural light to flood in through the day. Bonus Feature; an oversized 24'deep garage! This spacious garage is a very valuable feature as there is plenty of room for your vehicles, add'l storage and/or workshop space! This beautifully designed bi-attached ranch home is located in Kimberley Crossing w/an Annual HOA fee, living like a single family home w/covenants. Fences are allowed as well as the option to opt in to snow removal and/or lawn care. North Polk Schools w/open enrollment available to Ankeny! Built by Progressive Builders, a Kimberley Company - building in Iowa since 1975!
More Details
Features
History
| Date | Event | Price | $/Sqft | Source |
|---|---|---|---|---|
| Listed For Sale | $269,900 | $200 | RE/MAX Concepts |
Expenses
| Category | Value | Frequency |
|---|---|---|
| Home Owner Assessments Fee | $175 | Annually |
Taxes
| Year | Annual Amount | Description |
|---|---|---|
| 2025 | $4,587 |
Nearby Schools
Elementary School Northeast Elementary | 2.4 miles away | PK - 05 | |
Elementary School Ashland Ridge Elementary | 2.5 miles away | PK - 05 | |
High School Ankeny High School | 2.9 miles away | 10 - 12 |
