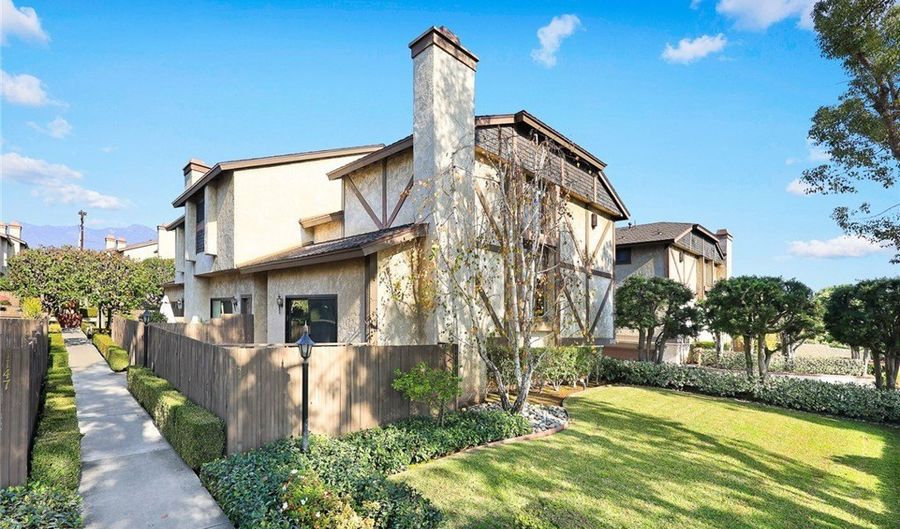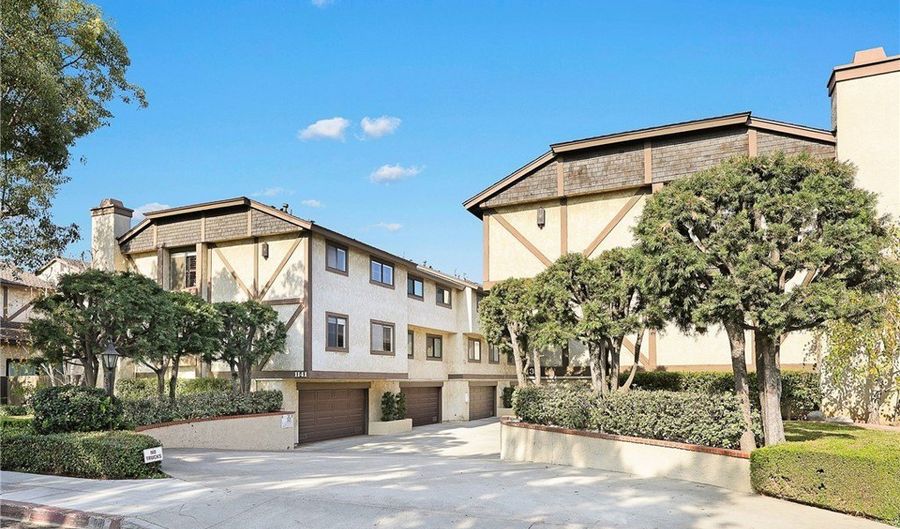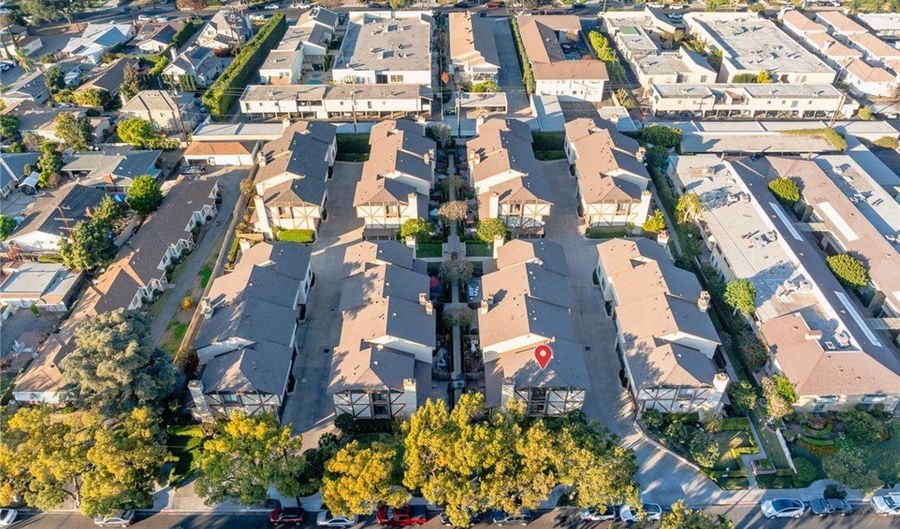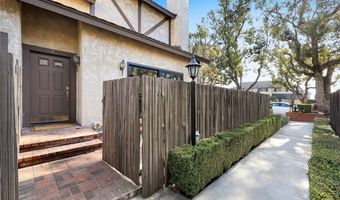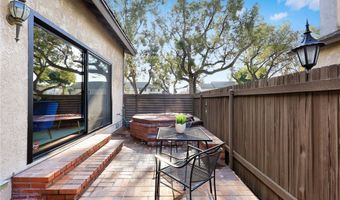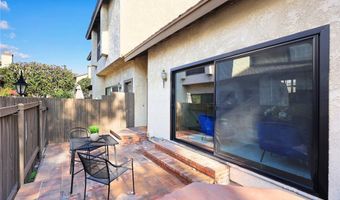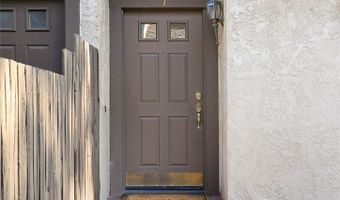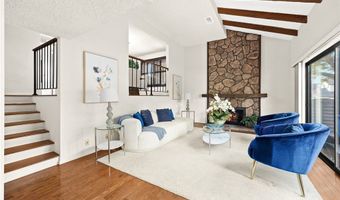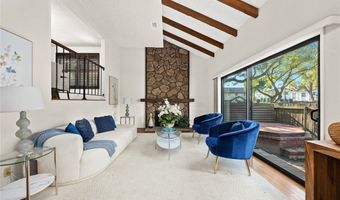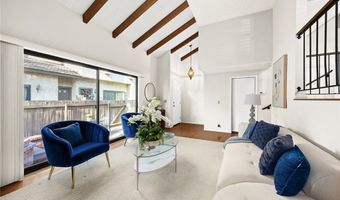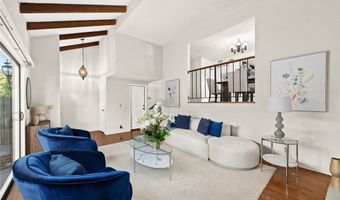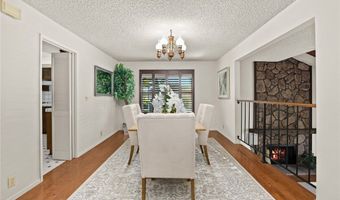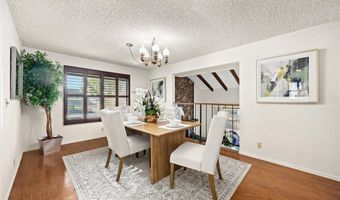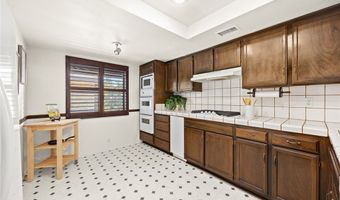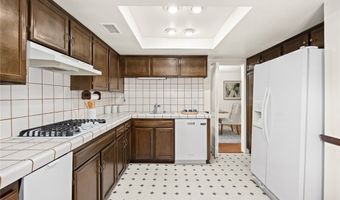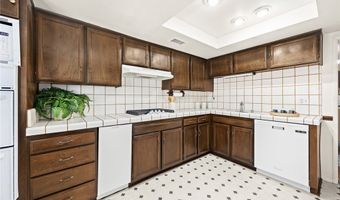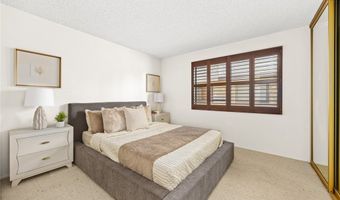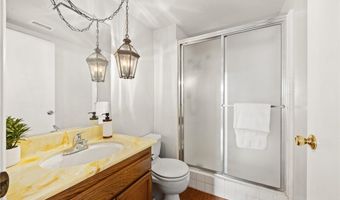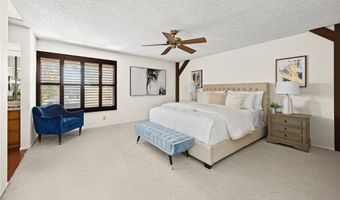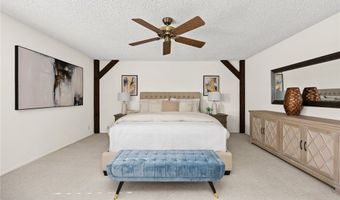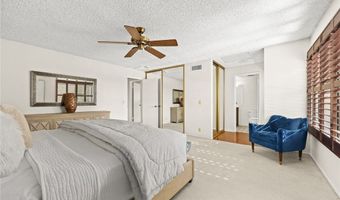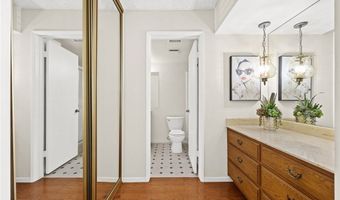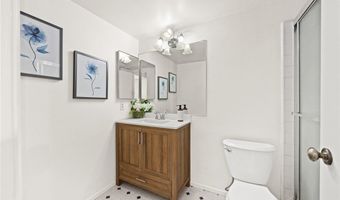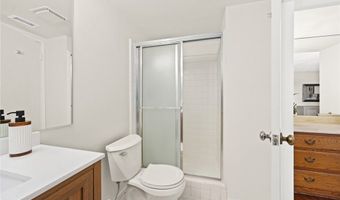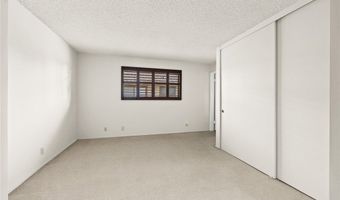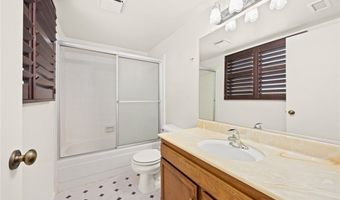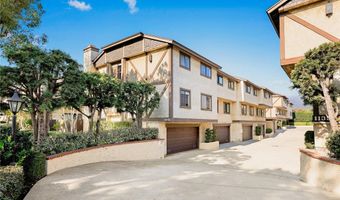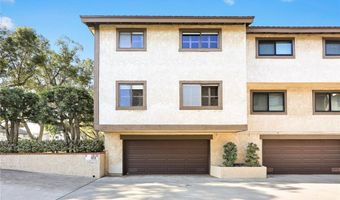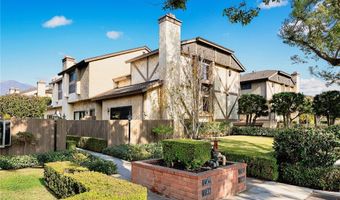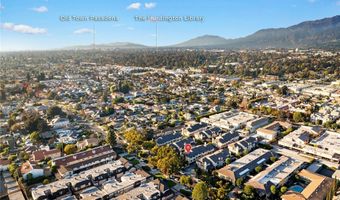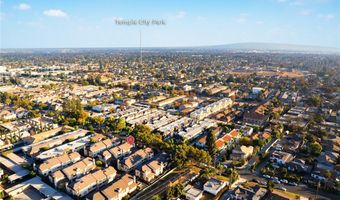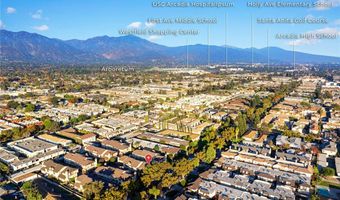1141 Arcadia Ave 1Arcadia, CA 91007
Snapshot
Description
Welcome to this charming front-unit townhome in the heart of Arcadia, nestled on a beautiful tree-lined street within the prestigious Arcadia Unified School District. This home offers a serene yet convenient lifestyle, close to grocery stores, restaurants, parks, and popular attractions like the Santa Anita Racetrack, Arboretum, and Shops at Santa Anita. This 3-bedroom, 3-bathroom townhome features a spacious and airy living room with vaulted ceilings, a cozy gas fireplace, and large sliding doors that open to a private patio with a spa—perfect for al fresco dining or relaxing outdoors. The open floor plan seamlessly connects the living room to the dining room and a bright kitchen with ample cabinets, recessed lighting, and a double oven. A bedroom and full bath on the main level add flexibility for guests or multigenerational living. Upstairs, two generously sized master suites offer privacy and convenience, each with its own ensuite bathroom. The grand primary suite boasts a walk-in closet, vaulted ceilings, and abundant natural light. Upgrades include hardwood floors in the main areas, plantation shutters, and a newer roof. Additional features include a direct-access two-car garage with laundry hookups, central heating and air, and a well-maintained HOA that covers water, trash, and insurance. The beautifully landscaped grounds enhance the community's charm. Situated within walking distance of 99 Ranch Market, Vons, H Mart, and an array of restaurants, with easy access to freeways, parks, hiking trails, and top-rated schools, this turnkey townhome combines tranquility with urban convenience. Don’t miss this rare opportunity to enjoy unmatched comfort, style, and convenience in the sought-after community!
Open House Showings
| Start Time | End Time | Appointment Required? |
|---|---|---|
| No | ||
| No |
More Details
Features
History
| Date | Event | Price | $/Sqft | Source |
|---|---|---|---|---|
| Listed For Sale | $899,000 | $562 | Re/Max Premier Prop Arcadia |
Expenses
| Category | Value | Frequency |
|---|---|---|
| Home Owner Assessments Fee | $450 | Monthly |
Nearby Schools
Elementary School Hugo Reid Elementary | 0.8 miles away | KG - 05 | |
Elementary School Holly Avenue Elementary | 1.3 miles away | KG - 05 | |
High School Arcadia High | 1.6 miles away | 09 - 12 |
