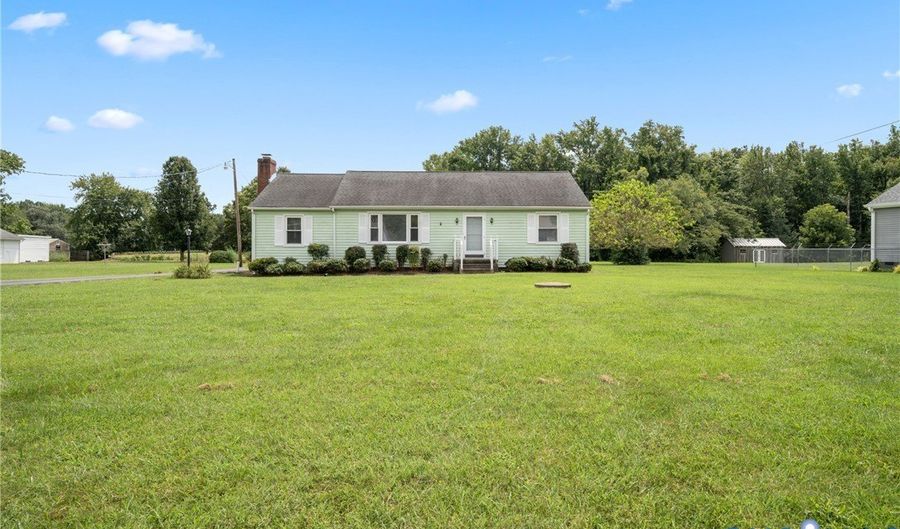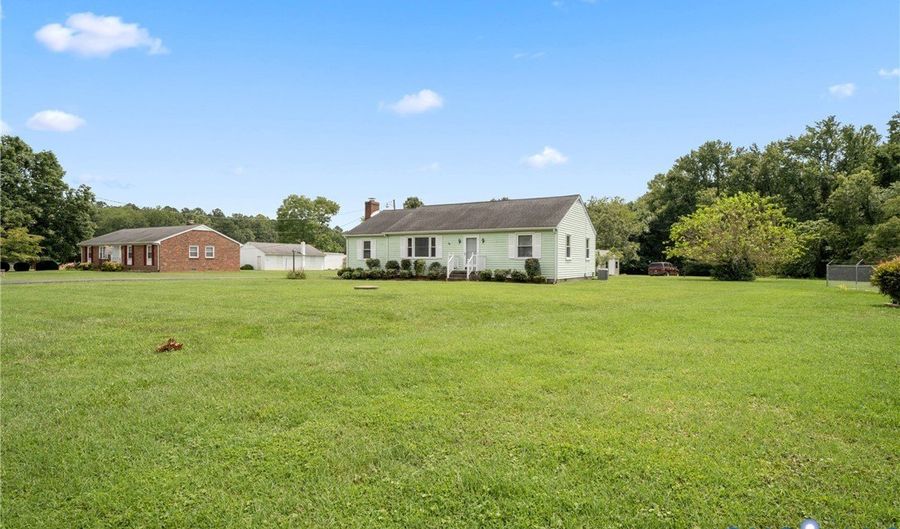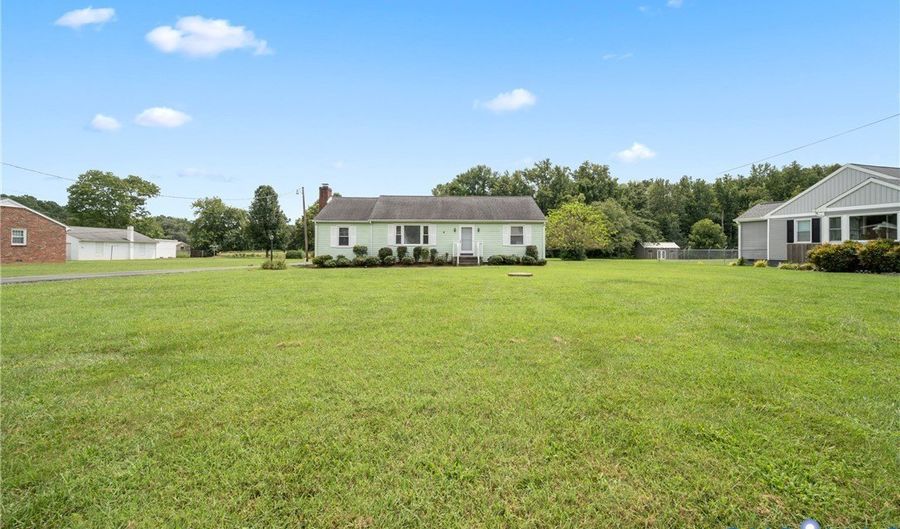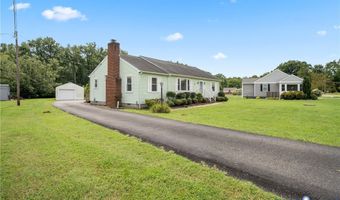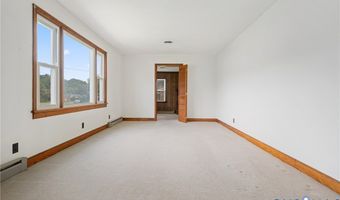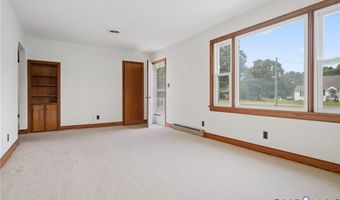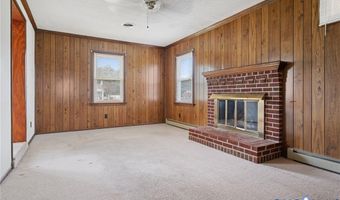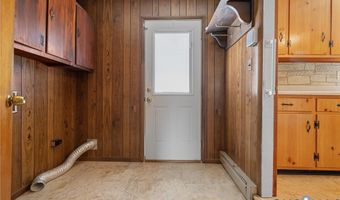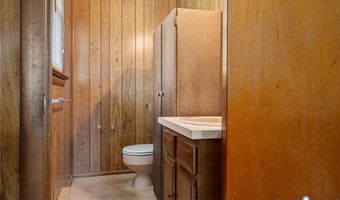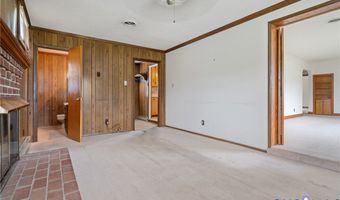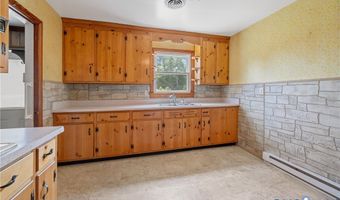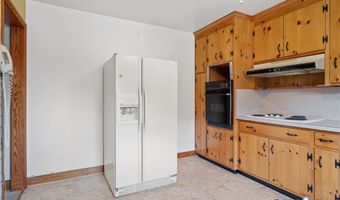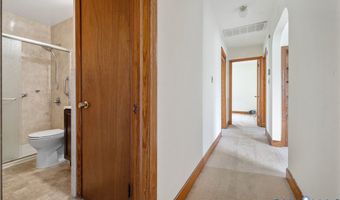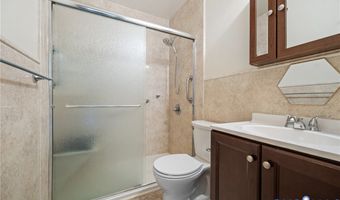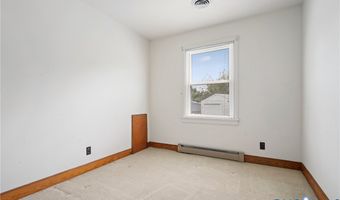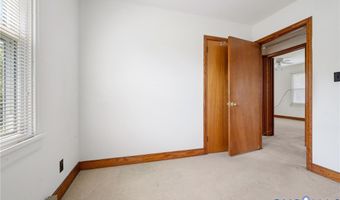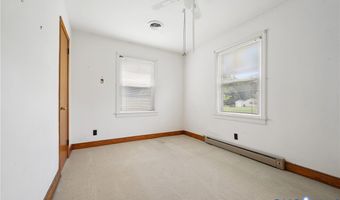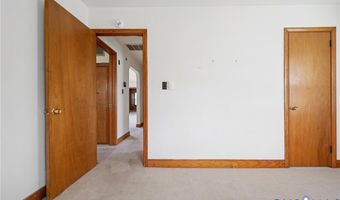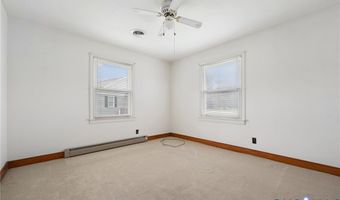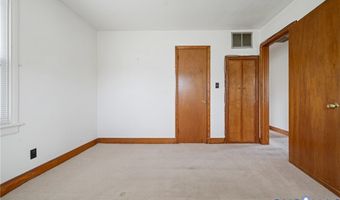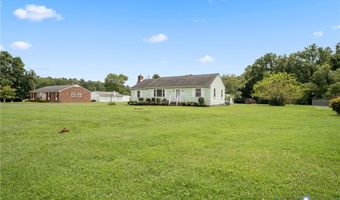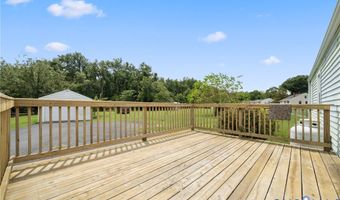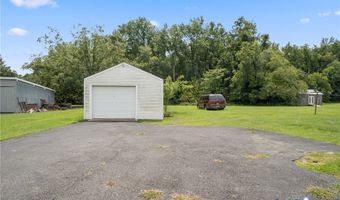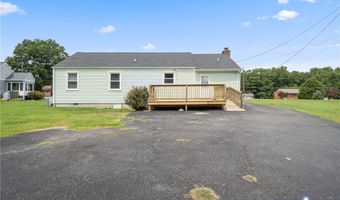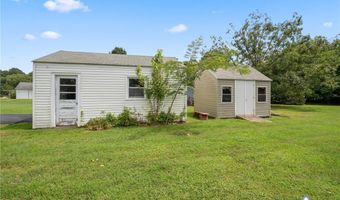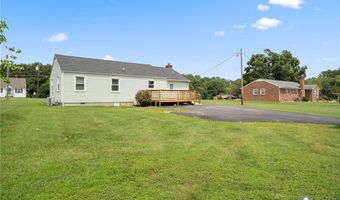11405 Karen Dr Ashland, VA 23005
Snapshot
Description
Welcome to this charming one-level rancher situated on nearly an acre just minutes from the quaint town of Ashland. This 3-bedroom, 1.5-bath home offers a comfortable and functional layout, featuring an eat-in kitchen, living rom with large window and built in book case, a cozy family room with a brick fireplace, and a detached garage and storage shed. Step outside to a spacious rear deck that overlooks a large backyard-ideal for entertaining, relaxing, or enjoying the peaceful surroundings. The home is located in a super convenient area, just a short drive to shopping, restaurants, and easy access to Interstates 95 and 295, making commuting a breeze. Nestled in sought-after Hanover County, this property offers a fantastic opportunity for anyone looking to enjoy a little extra space while staying close to modern conveniences. With a little vision, this home can be transformed into your perfect retreat. Schedule your showing today and come see all the potential this property has to offer!
More Details
Features
History
| Date | Event | Price | $/Sqft | Source |
|---|---|---|---|---|
| Price Changed | $379,000 -5.23% | $292 | Metro Premier Homes LLC | |
| Listed For Sale | $399,900 | $308 | Metro Premier Homes LLC |
Taxes
| Year | Annual Amount | Description |
|---|---|---|
| 2025 | $1,022 | 11400 BLK KAREN DRIVE |
Nearby Schools
Elementary School Elmont Elementary | 0.4 miles away | PK - 05 | |
Elementary School Henry Clay Elementary | 3 miles away | PK - 02 | |
Elementary School John M. Gandy Elementary | 4.2 miles away | 03 - 05 |
