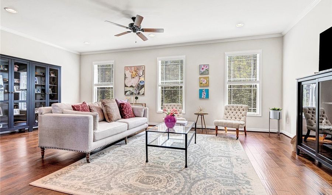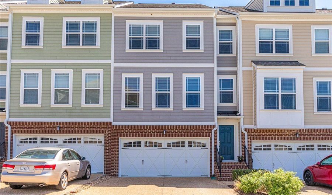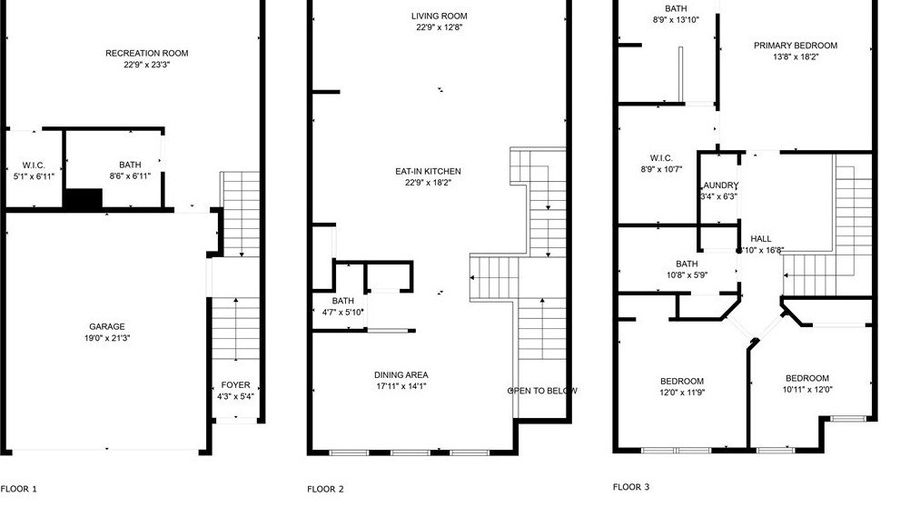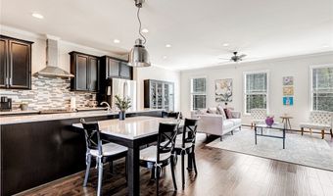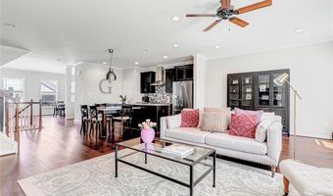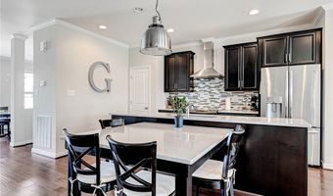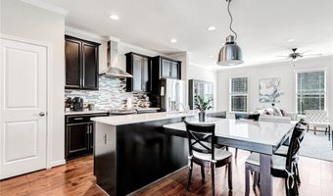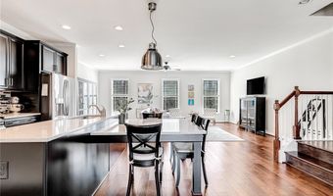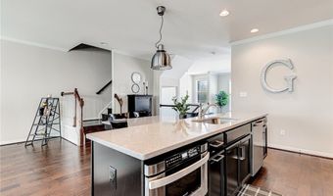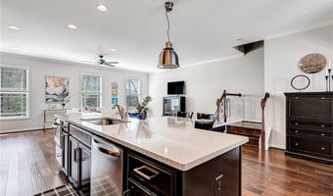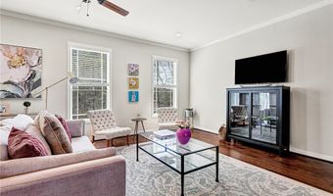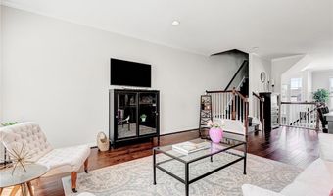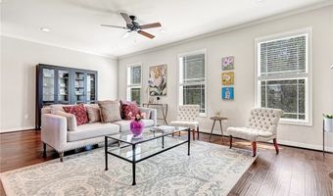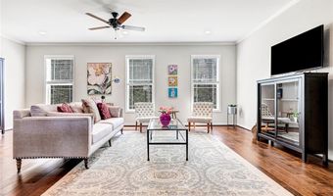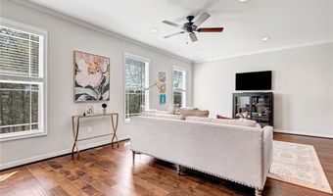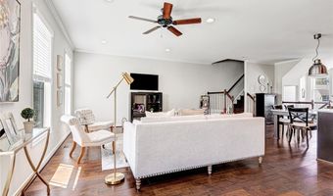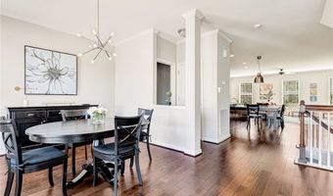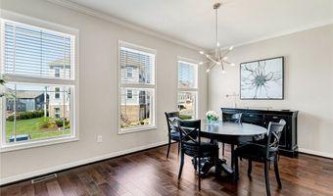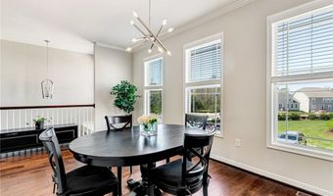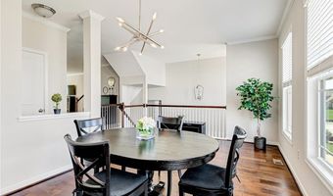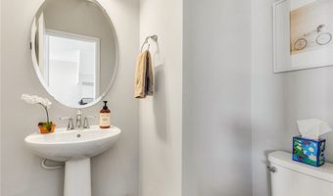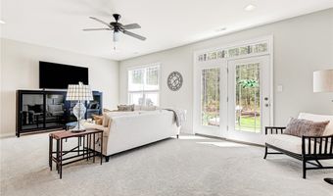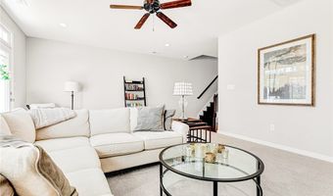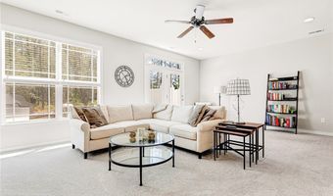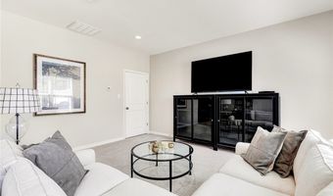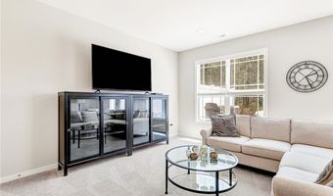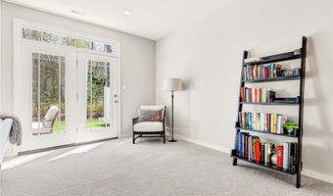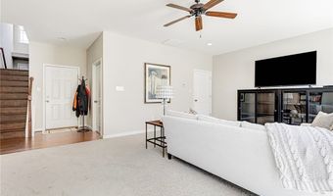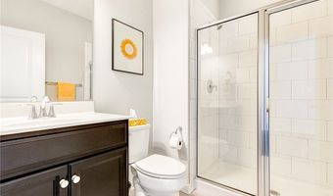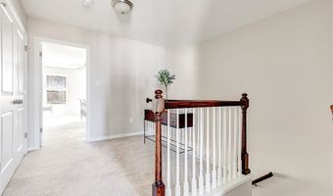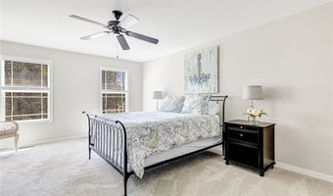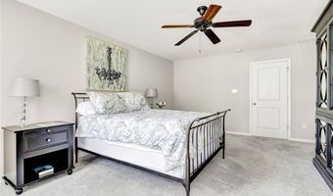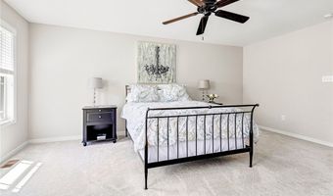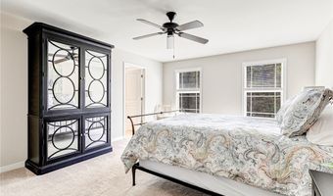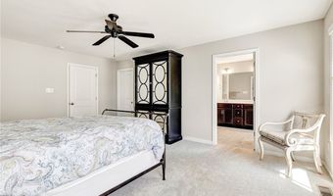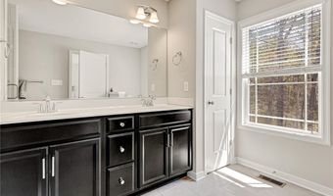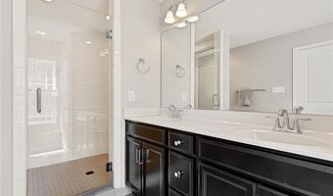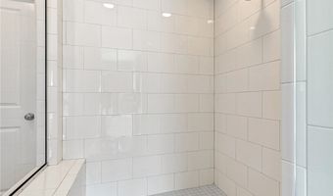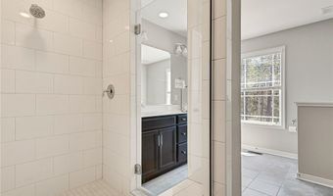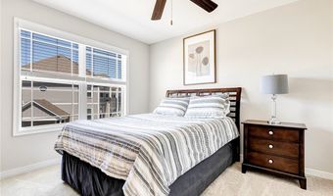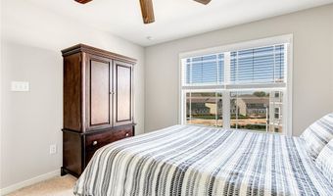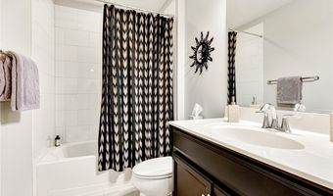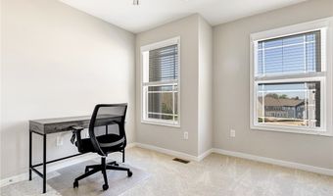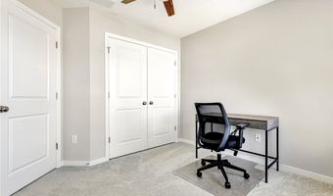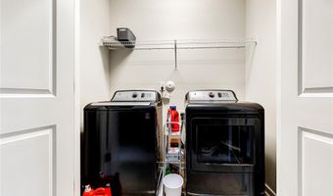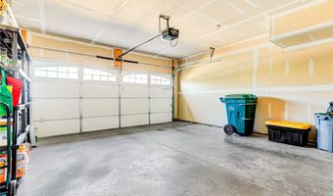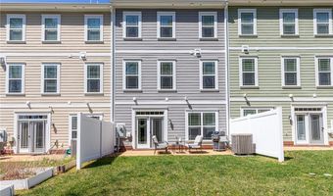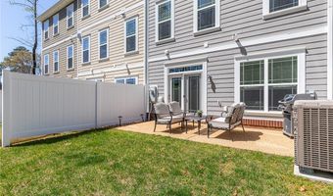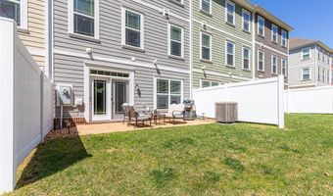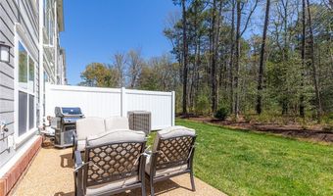11405 Hayloft Ln Henrico, VA 23060
Snapshot
Description
Welcome to your new townhome in Sadler Crossing; three levels that blend space, privacy, and modern living! With three bedrooms, three and a half full baths, two living/entertaining spaces, and a two-car garage, this home is low maintenance living at its best! The first level features the family room with access to the patio area that backs to wooded privacy perfect for grilling, entertaining, or relaxing. The bottom level also offers a full bath with a ceramic tile shower and access to the two-car garage complete with a storage cubby. The second level greets you with an abundance of natural light from the extended-height windows. The open kitchen to formal living space has a thoughtful flow complete with upgraded features, like stainless steel appliances, quartz countertops, tile backsplash, a pantry, and a spacious island with a four-person dining table extension off the island. The second level also features the formal dining room, and a half bath all complete with hard wood flooring throughout this entire level. The Primary suite on the third floor offers an ensuite luxury bath with double vanities and storage, and ceramic tile shower and glass door plus an oversized walk-in closet with pull down attic storage. The other two bedrooms are also located on this level with the third full bath. The third floor is complete with upgraded padded carpeting for added grandeur. Enjoy other thoughtful features, like a 3-zone AC system, recessed lighting throughout, low HOA fees, 10’ ceilings on the first floor, and more. Built in 2017, this home is like new! Don’t wait, schedule your showing today!
More Details
Features
History
| Date | Event | Price | $/Sqft | Source |
|---|---|---|---|---|
| Price Changed | $554,900 -0.01% | $203 | Hometown Realty | |
| Listed For Sale | $554,950 | $203 | Hometown Realty |
Expenses
| Category | Value | Frequency |
|---|---|---|
| Home Owner Assessments Fee | $200 | Monthly |
Taxes
| Year | Annual Amount | Description |
|---|---|---|
| 2024 | $4,332 |
Nearby Schools
Elementary School Twin Hickory Elementary | 1.1 miles away | PK - 05 | |
High School Deep Run High | 1.3 miles away | 09 - 12 | |
Middle School Short Pump Middle | 1.2 miles away | 06 - 08 |
