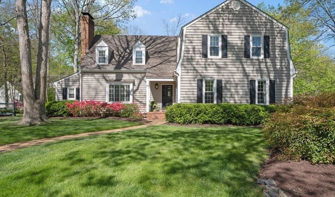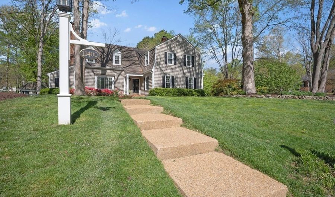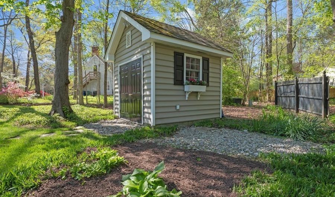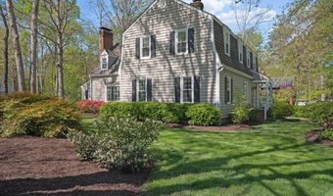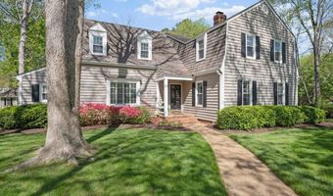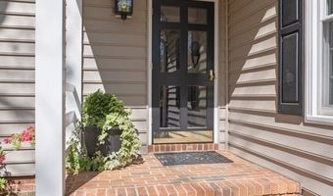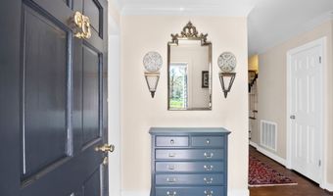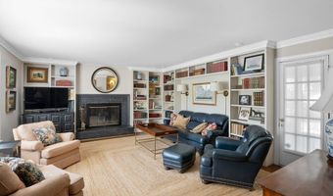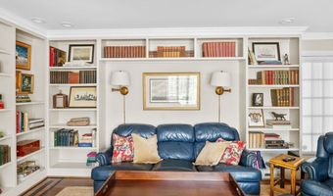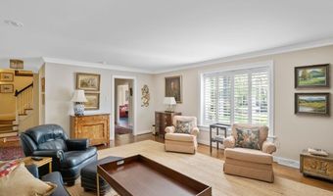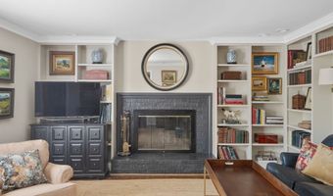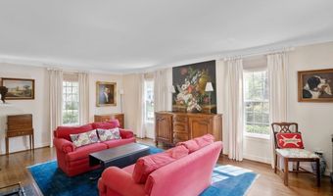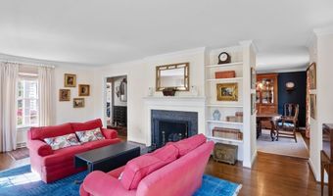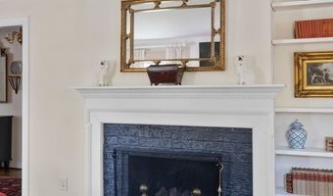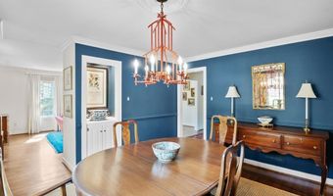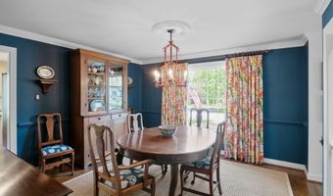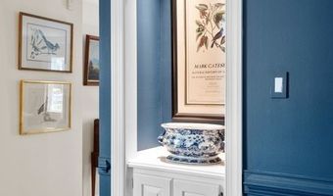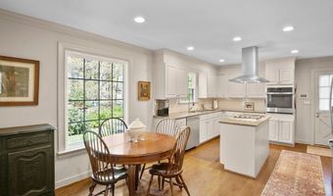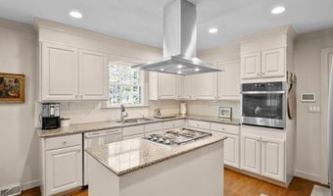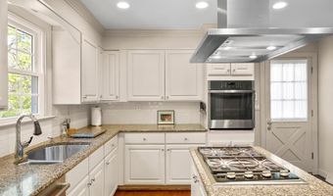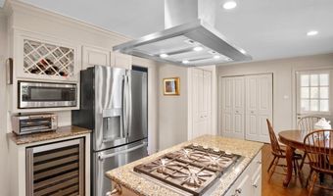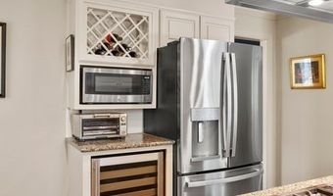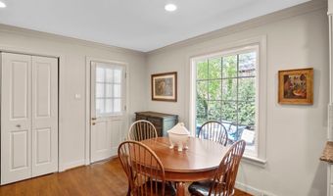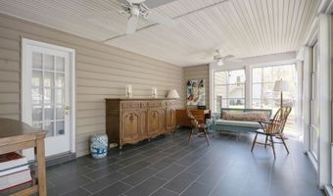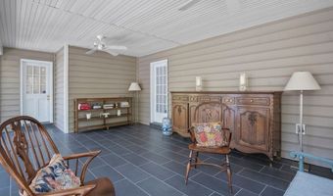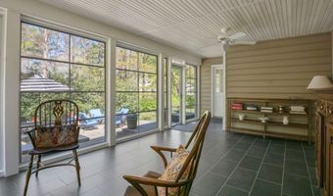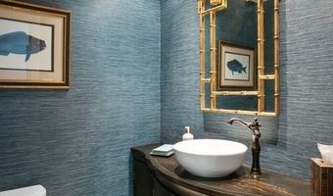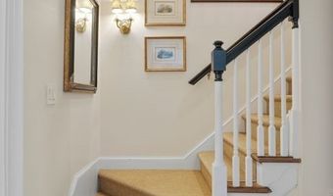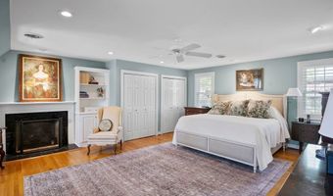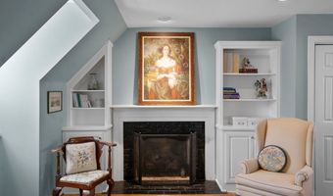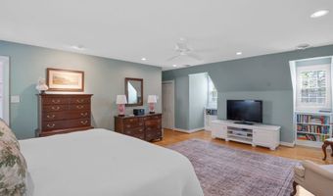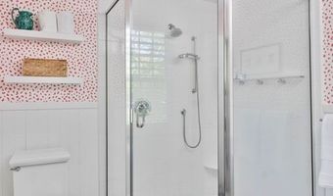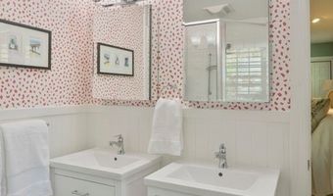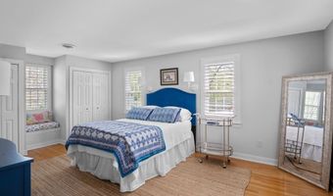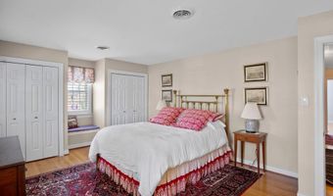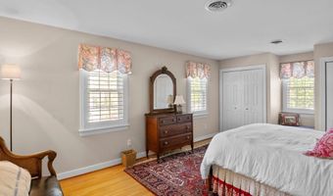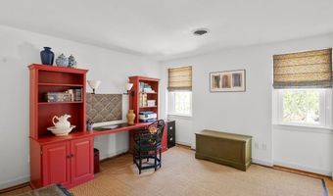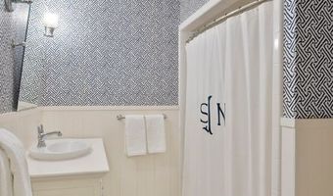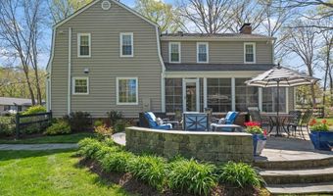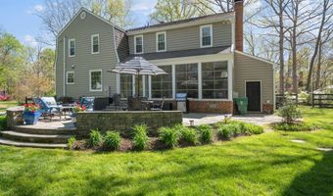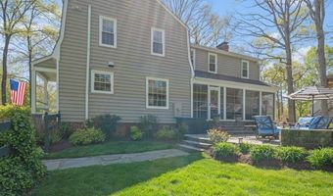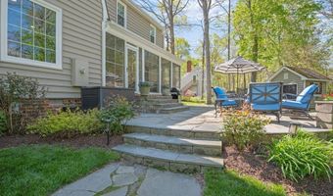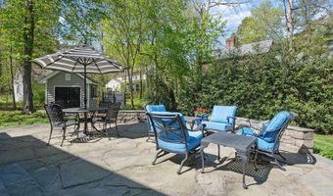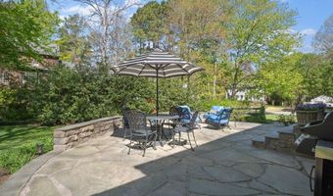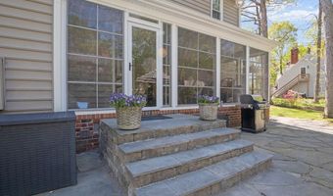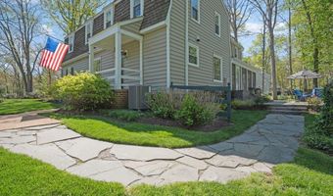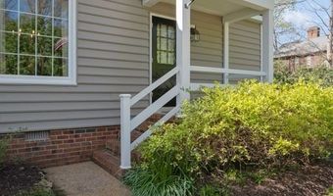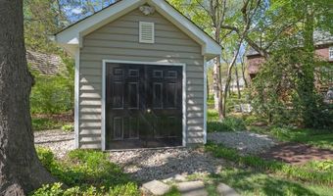Welcome to 11400 Yeomans Drive, a truly inviting, well cared for home in a prime location. Tucked into a great neighborhood and full of timeless charm, this spacious 3,274 sq ft home blends comfort, elegance, and thoughtful design. From the 50 year Grand Manor roof to plantation shutters, unbelievable moldings and hardwood floors throughout, every detail adds to the classic appeal of this exceptional property. Enjoy the cozy ambiance of three fireplaces—two gas and one wood burning—all professionally cleaned in April 2025. The family room has an exceptionally detailed wood burning fireplace, flanked by built-in bookcases, crown molding, and plantation shutters, creating the perfect spot to read or relax. The living room includes crown molding and a gas fireplace, adding another place to gather. The layout is open with no “dead-end rooms.” Each main-level space connects with two or more points of entry, making the flow feel natural and easy. A conveniently located powder room adds function to the main floor. The formal dining room features crown molding, chair rail, a distinctive chandelier, and a recessed nook with soft lighting. The kitchen includes Cambria quartz countertops, a center island with gas stove and hood, wall oven, and generous cabinet and counter space. Upstairs are four generously sized bedrooms, one currently used as a home office. Each includes hardwood floors and ample closet space. The primary suite offers a gas fireplace, and an en-suite bath with walk-in shower and double vanities. The additional bedrooms share a hall bath with tub and shower combo. The enclosed sunroom (heated & cooled) offers year-round comfort with a flexible window system that adjusts from fully enclosed to 75% screened air. Outside, enjoy a stone patio and fully electric fenced backyard. Close to Short Pump but not in the middle of the hustle and bustle. Close to great schools, a neighborhood library, restaurants and shopping. One look and I know you will fall in love!
