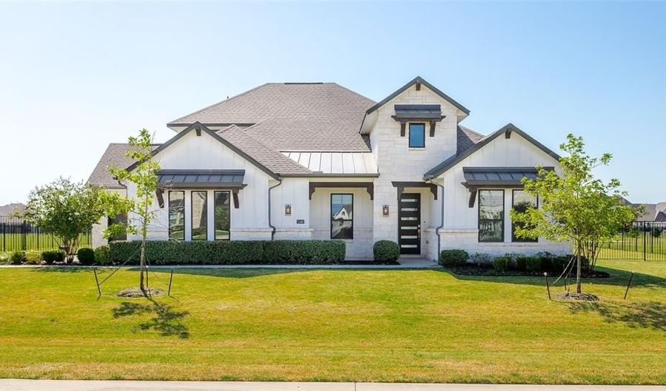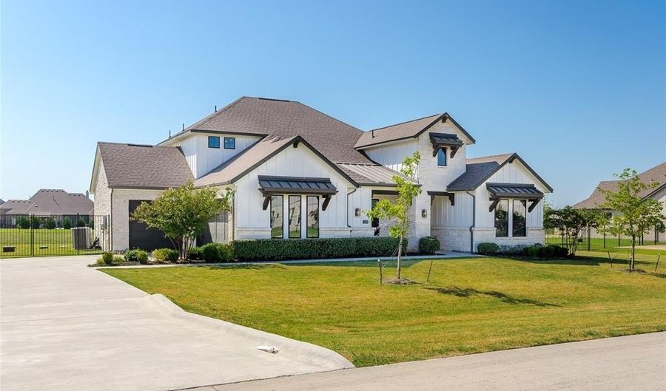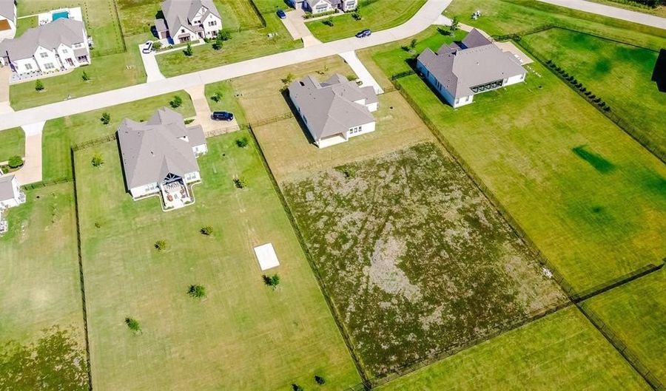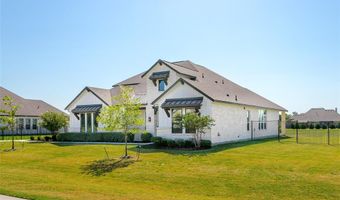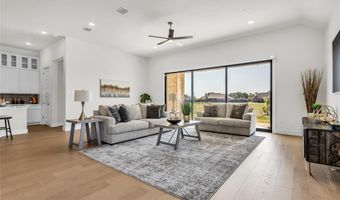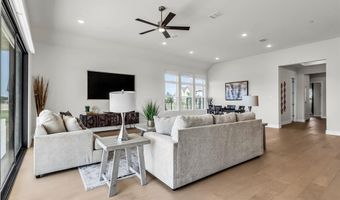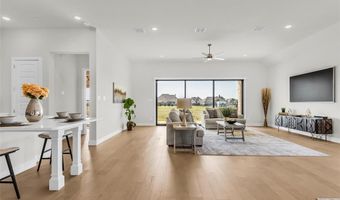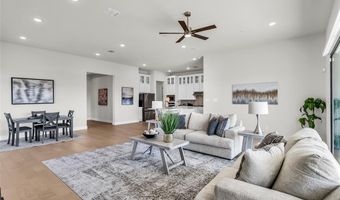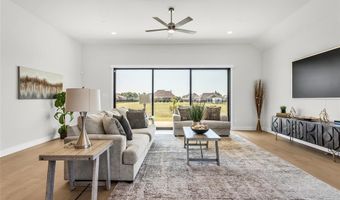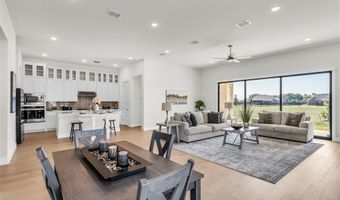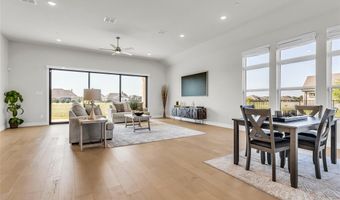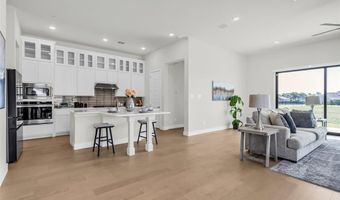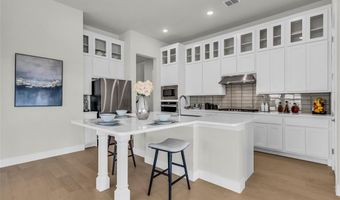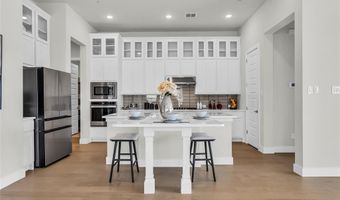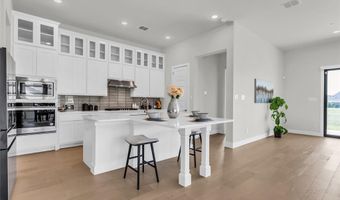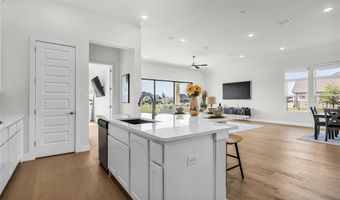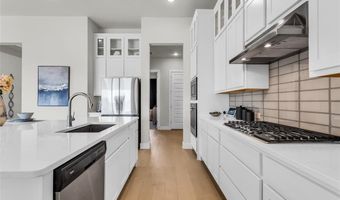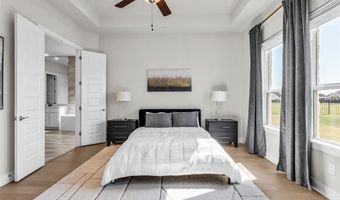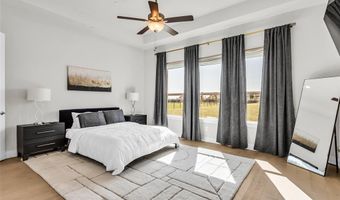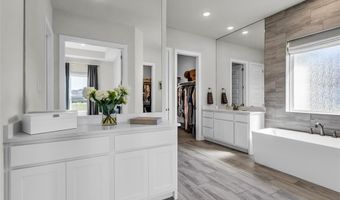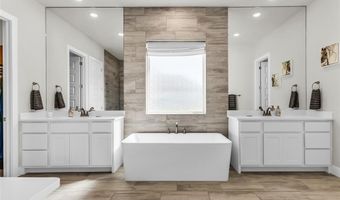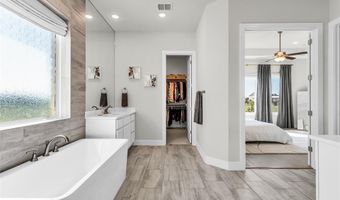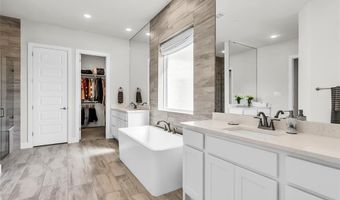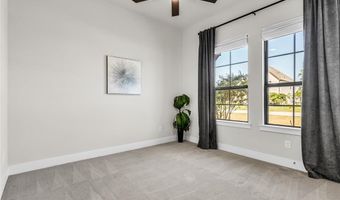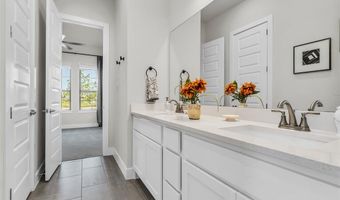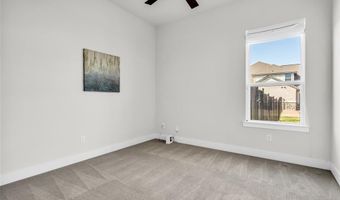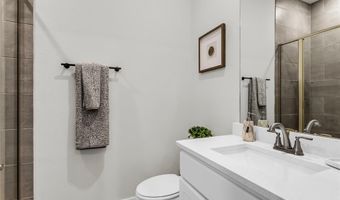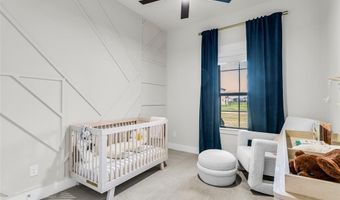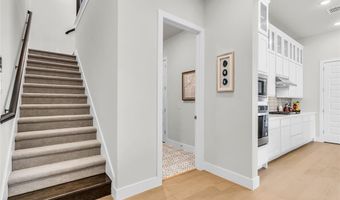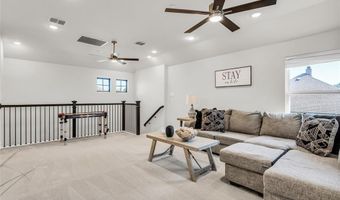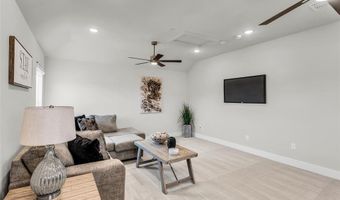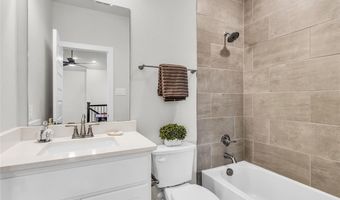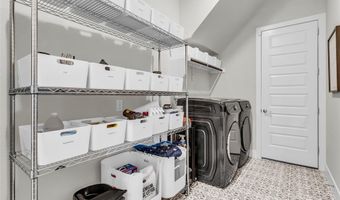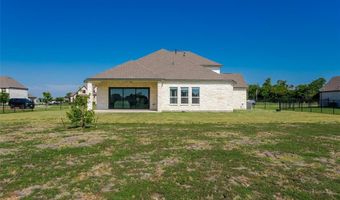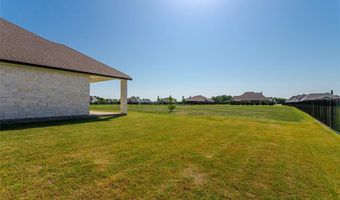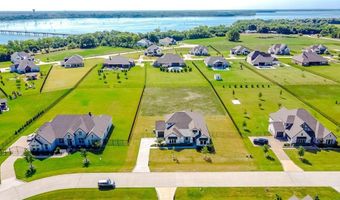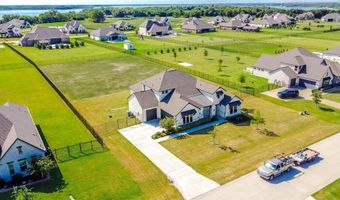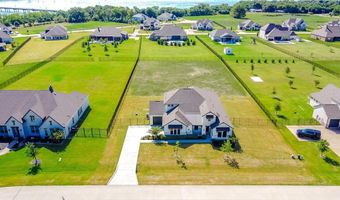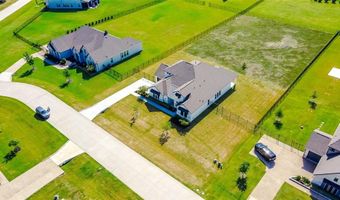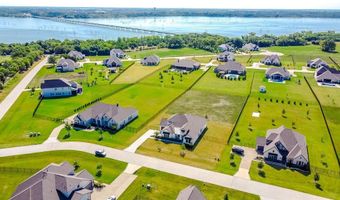1140 Sugar Bars Dr Lucas, TX 75002
Snapshot
Description
Stunning residence, Impeccably maintained & perfectly nestled on a generous 1 acre homesite in the highly sought after community of Lakeview Downs! This thoughtfully designed luxury home features 4 bedrooms, 4 beautifully appointed bathrooms along with open concept living, seamlessly connecting the main living areas offering both comfort & functionality. The spacious & inviting main living area is equipped with huge sliding glass doors with views to the expansive backyard, offering luxury living both indoors & out. At the heart of the home is a grand culinary kitchen that flows into the dedicated dining area, equipped with high end finishes, complete with beautiful quartz countertops, white cabinetry, glass-front display uppers, large center island with counter top seating, five burner gas cooktop & generous counter space, perfect for preparing meals & entertaining guests. The Primary bedroom offers a serene retreat with a spa-like bath complete with dual quartz-topped vanities, elegant free standing soaking tub, huge walk in his & her closets & direct laundry access for your convenience. A Jack & Jill bathroom connects two of the secondary bedrooms which is ideal for hosting overnight guests. The versatile upstairs bonus room promises countless hours of entertainment, perfect for movie nights or cozy gatherings. Other features include beautiful wood flooring, 8 ft doors, elevated ceilings, full gutters, sprinkler system, stone-accented exterior & sleek & contemporary curb appeal with a 3 car garage. Step outside to the fully fenced-in yard with an extended covered patio & a massive backyard with plenty of room for all of your outdoor activities, gardening aspirations or the addition of a swimming pool. It’s ample space to create your dream backyard retreat. This home is where sophistication meets comfort in every detail! With its convenient location near shopping, dining & Lake Lavon, this home combines both tranquility & convenience with luxury living!
Open House Showings
| Start Time | End Time | Appointment Required? |
|---|---|---|
| No |
More Details
Features
History
| Date | Event | Price | $/Sqft | Source |
|---|---|---|---|---|
| Listed For Sale | $899,000 | $272 | Keller Williams Central |
Expenses
| Category | Value | Frequency |
|---|---|---|
| Home Owner Assessments Fee | $900 | Annually |
Nearby Schools
Other Lovejoy Daep | 4.4 miles away | 00 - 00 | |
Elementary School Carrie L Lovejoy Elementary | 4.4 miles away | KG - 05 | |
Elementary School Carlena Chandler Elementary | 4.7 miles away | PK - 06 |
