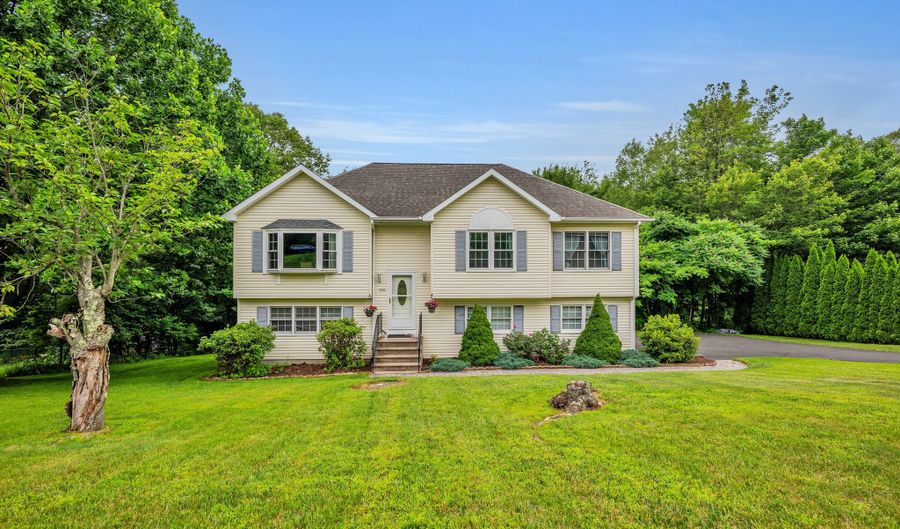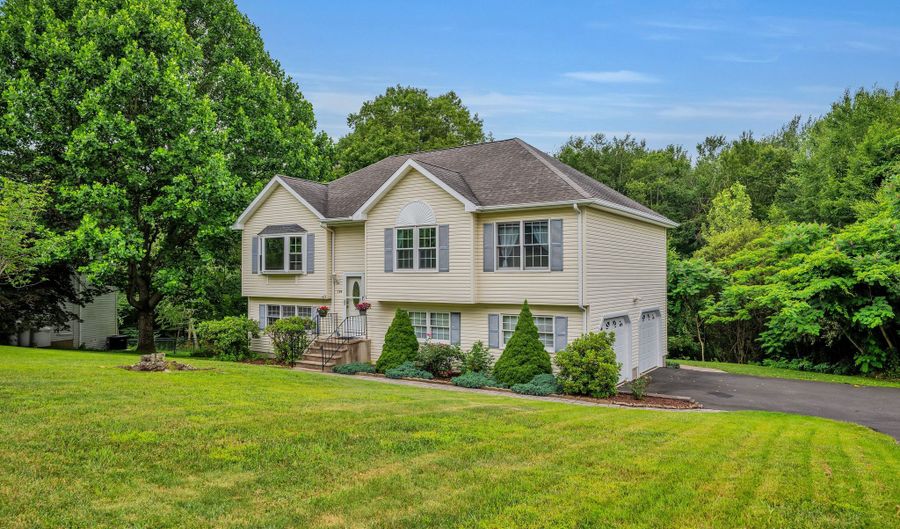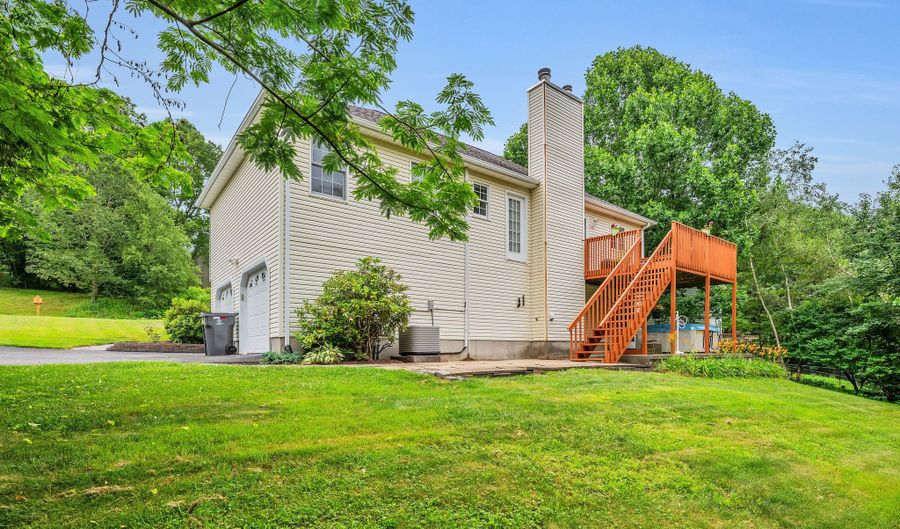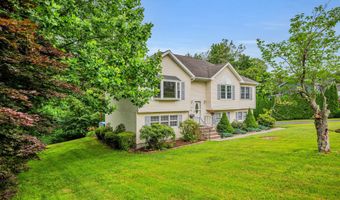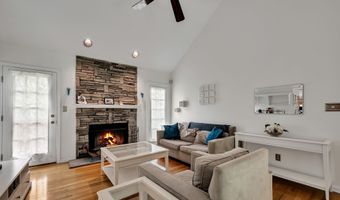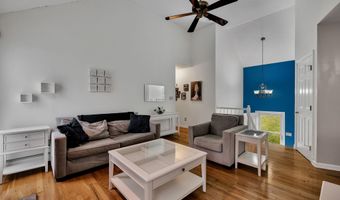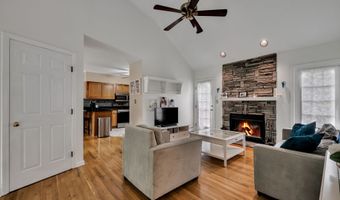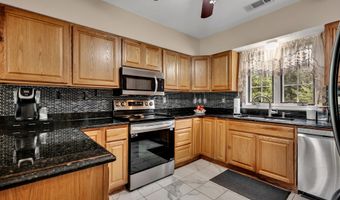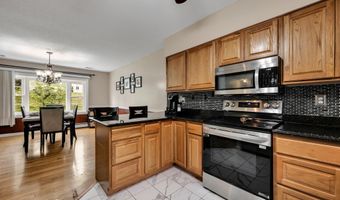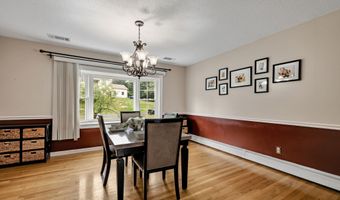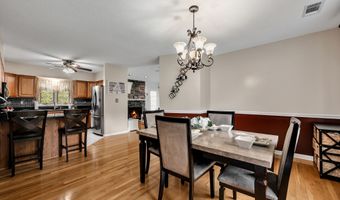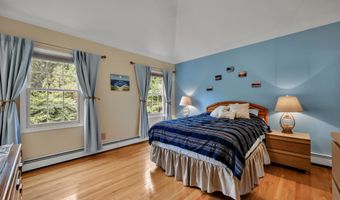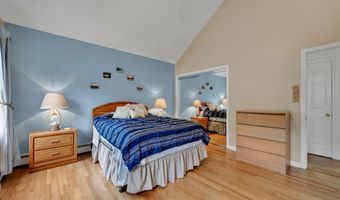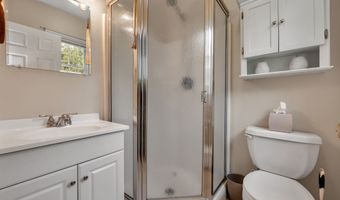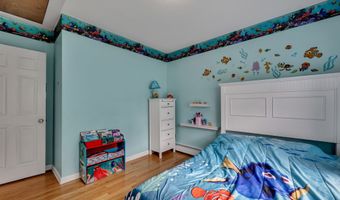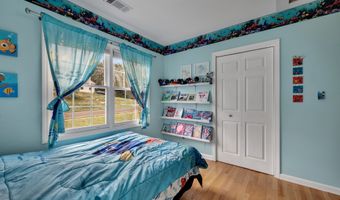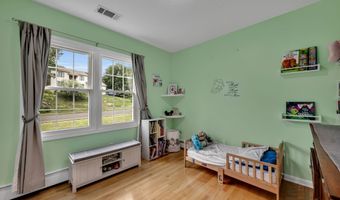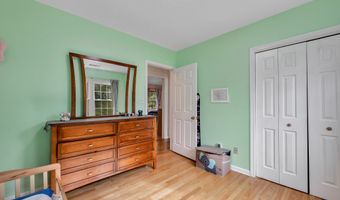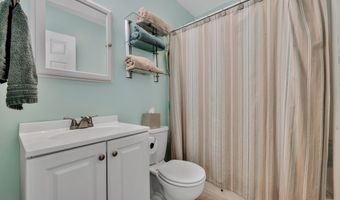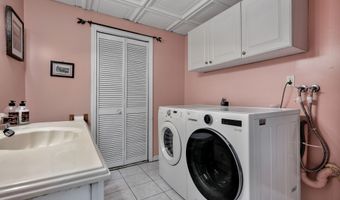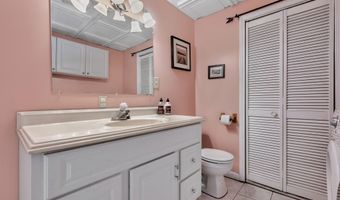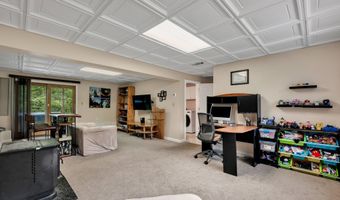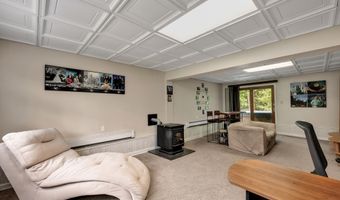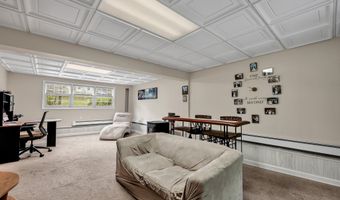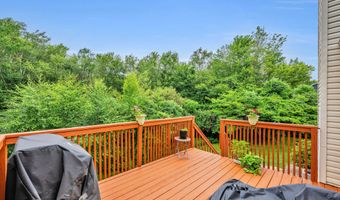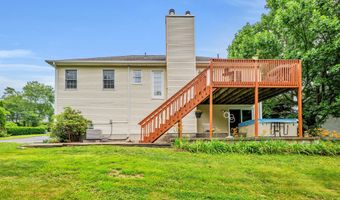114 Tiffany Ln Bristol, CT 06010
Snapshot
Description
Welcome to this beautifully maintained Raised Ranch offering over 1,800 square feet of finished living space on a private .58-acre lot. This 3-bedroom, 2.1-bath home blends comfort and style with an open layout and thoughtful updates throughout. Step into the sun-filled living room featuring vaulted ceilings, a striking stone fireplace, and gleaming hardwood floors. The updated kitchen boasts granite countertops, stainless steel appliances, and a breakfast bar that opens to the dining area-perfect for everyday living or entertaining guests. The finished walkout lower level adds valuable living space, ideal for a family room, home gym, or office, and leads directly to the backyard oasis. Relax in the hot tub or entertain on the large deck overlooking the spacious yard. Central air keeps you cool in the summer, and the attached 2-car garage adds everyday convenience. The property line does extend into the woods and can be cleared for more yard space. Any offer needs to be contingent on the Seller finding a home. Don't miss the opportunity to make this move-in-ready home yours!
More Details
Features
History
| Date | Event | Price | $/Sqft | Source |
|---|---|---|---|---|
| Listed For Sale | $425,000 | $234 | KW Legacy Partners |
Nearby Schools
High School Bristol Central High School | 1.4 miles away | 09 - 12 | |
Elementary School South Side School | 1.6 miles away | PK - 05 | |
Elementary School Clara T. O'connell School | 2.2 miles away | PK - 05 |
