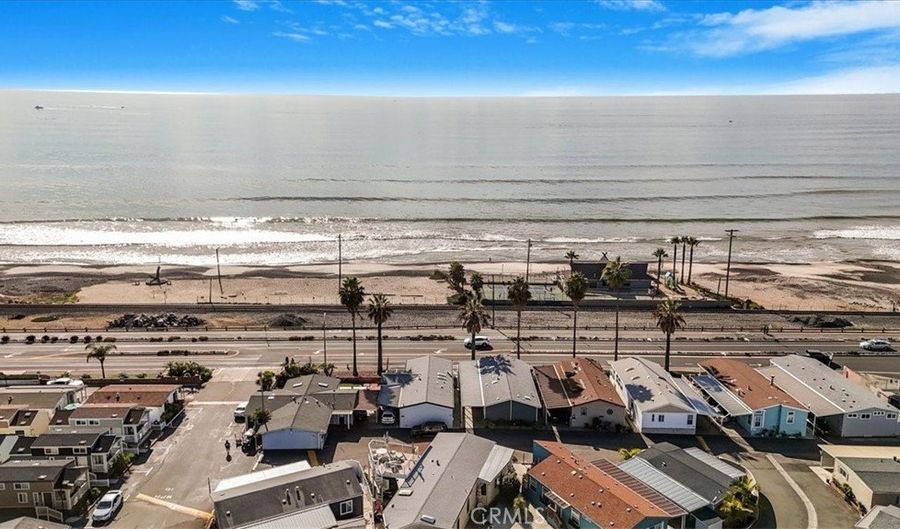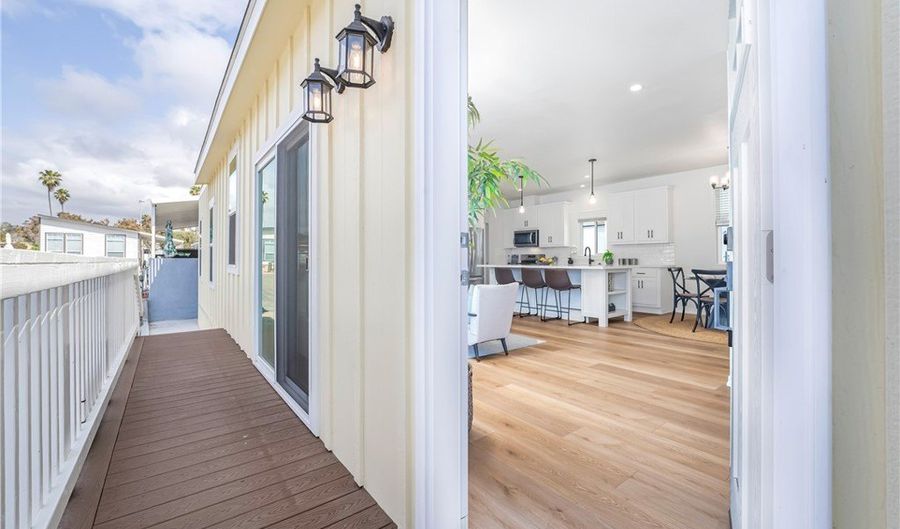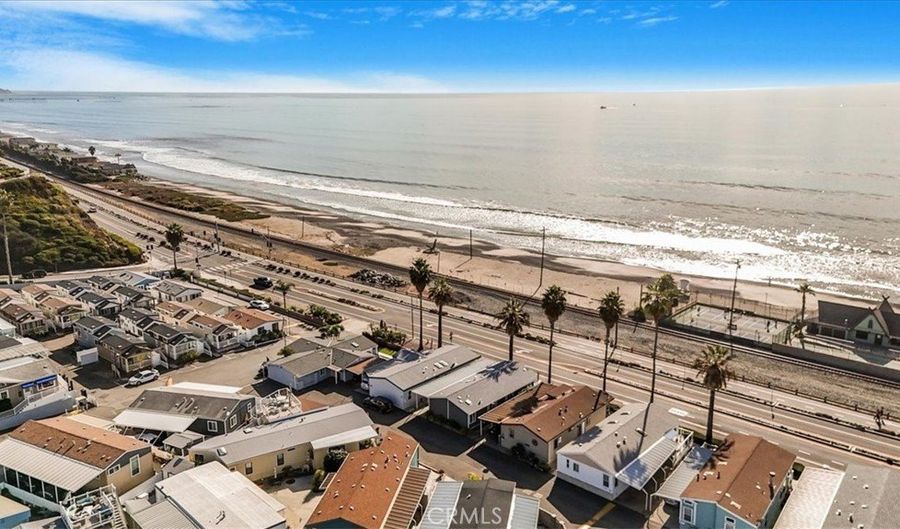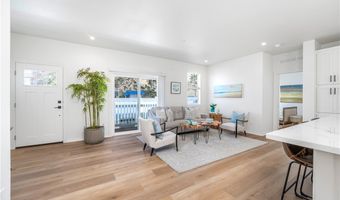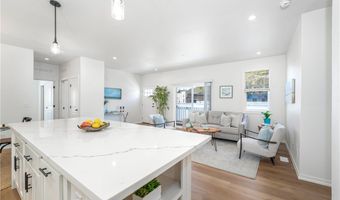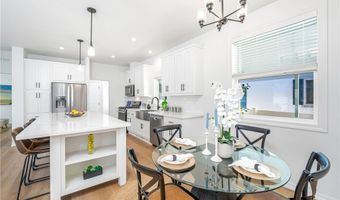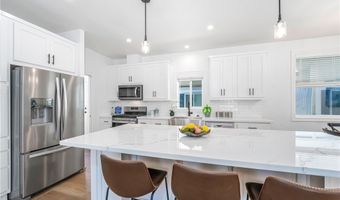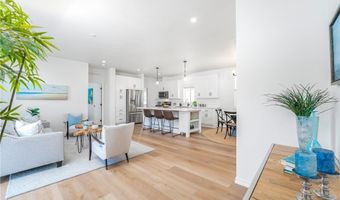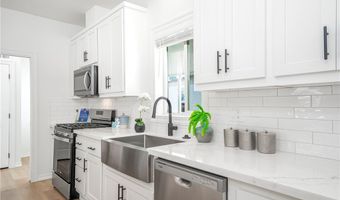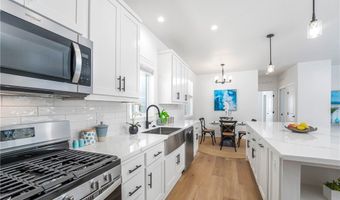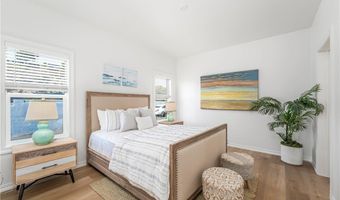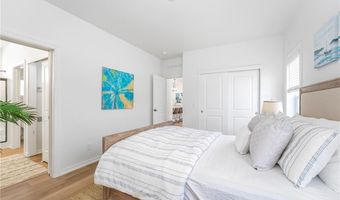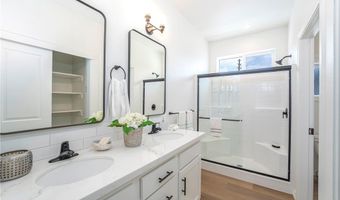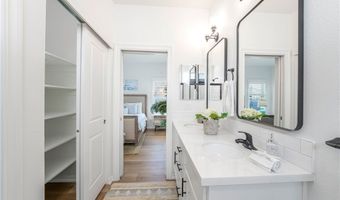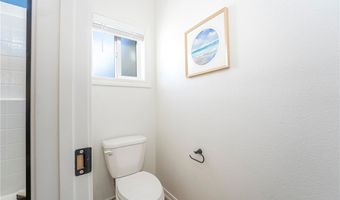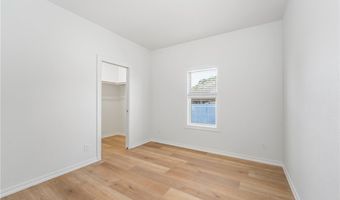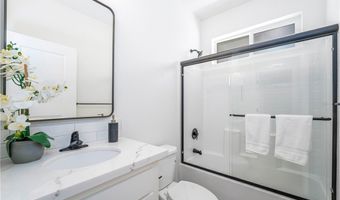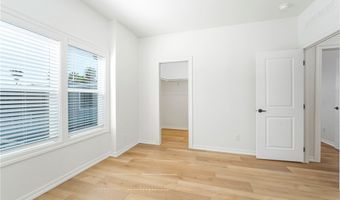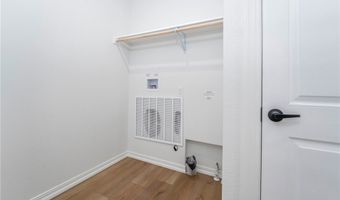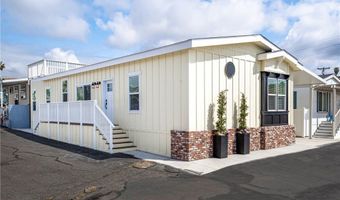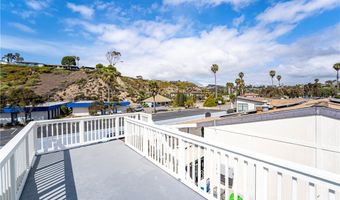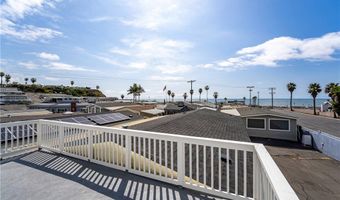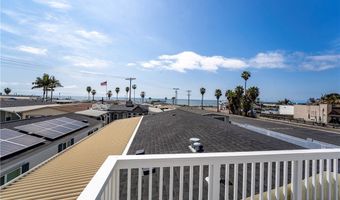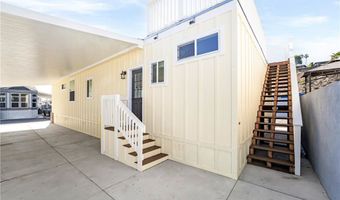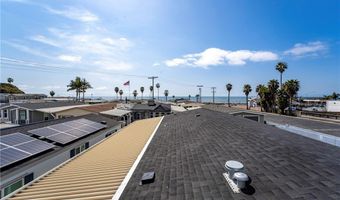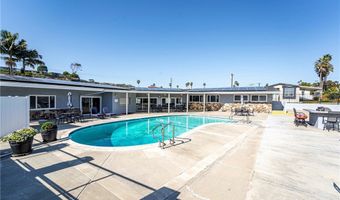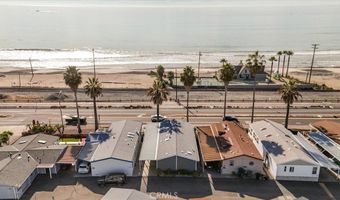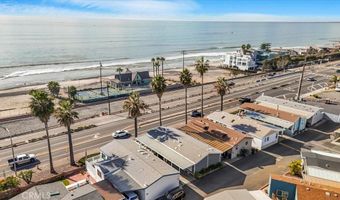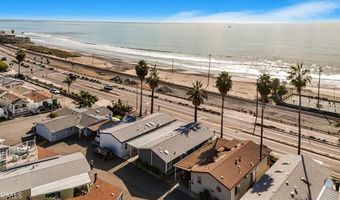114 Shell Dr San Clemente, CA 92672
Snapshot
Description
Please contact Gavin Whitehead at 949-422-7843 for showing appointments and all questions. Experience beachside luxury in this brand-new 3 bedroom, 2 bathroom coastal retreat located at Capo Beach Cottages with a massive 24x25 rooftop deck, your private oasis with stunning ocean views! Watch the waves, soak in the sunsets and take in breathtaking sights of Catalina and San Clemente Islands from your very own rooftop escape. Step inside to an open-concept living space featuring a large kitchen island, a spacious dining area and a light-filled great room perfect for entertaining! The primary suite is tucked away for privacy, while the two guest bedrooms, each with walk-in closets, sit on the opposite side of the home. Stylish laminate flooring flows throughout, and a side patio offers another spot to relax. 3 car parking with direct access to the rooftop deck. Private 1-acre beach for residents. Community amenities include a Clubhouse, Pool, Shuffleboard, Pickleball, Library and Car Wash. Located in an exclusive beachfront community with a $3,300 monthly land lease. Don't miss out on your dream beach cottage getaway!
Open House Showings
| Start Time | End Time | Appointment Required? |
|---|---|---|
| No |
More Details
Features
History
| Date | Event | Price | $/Sqft | Source |
|---|---|---|---|---|
| Price Changed | $449,900 -5.28% | $334 | Regency Real Estate Brokers | |
| Listed For Sale | $475,000 | $353 | Regency Real Estate Brokers |
Nearby Schools
Middle School Shorecliffs Middle | 0.4 miles away | 06 - 08 | |
Elementary School Las Palmas Elementary | 1.4 miles away | KG - 06 | |
Elementary School Marblehead Elementary | 1.4 miles away | KG - 05 |
