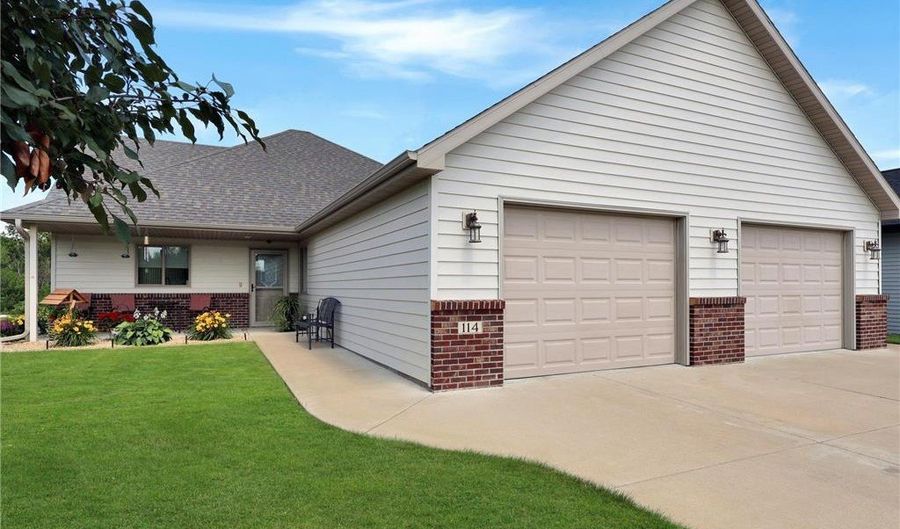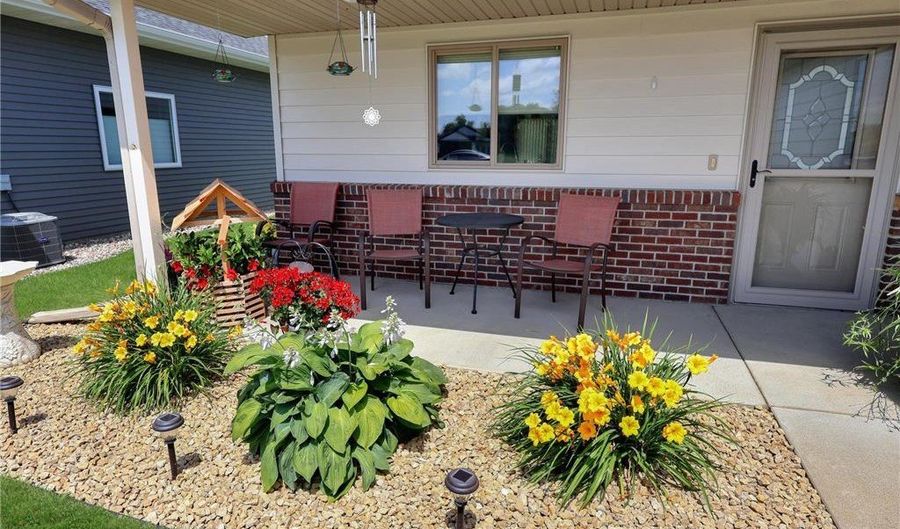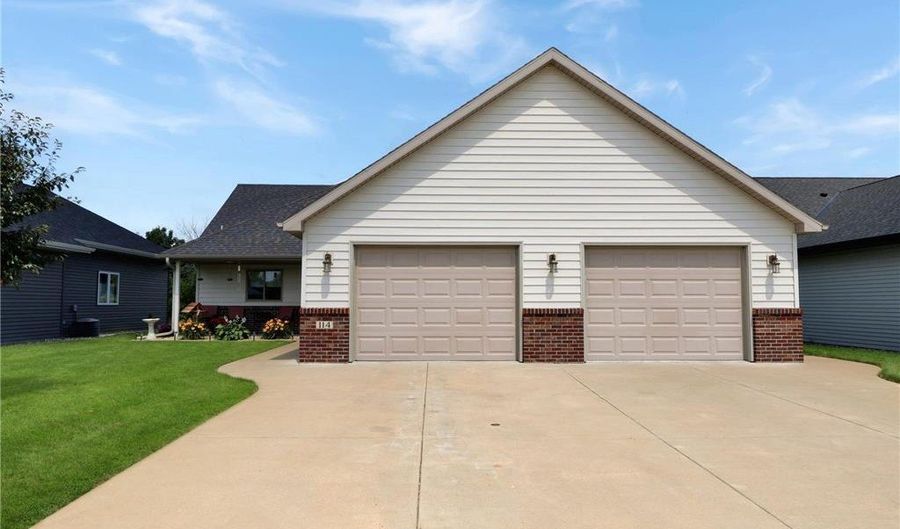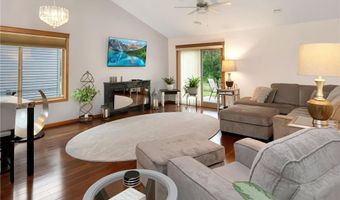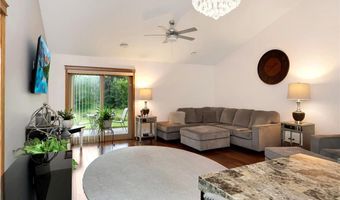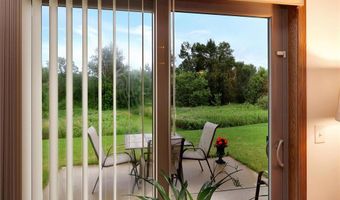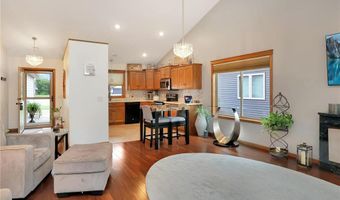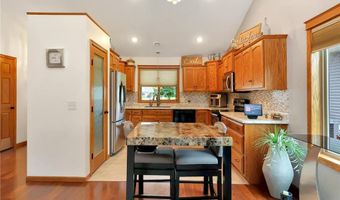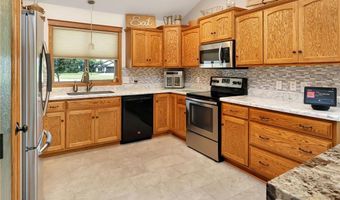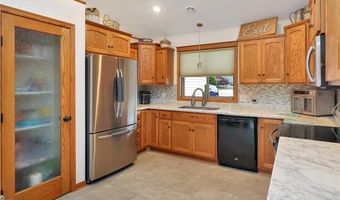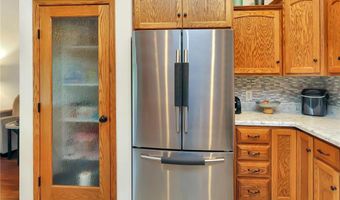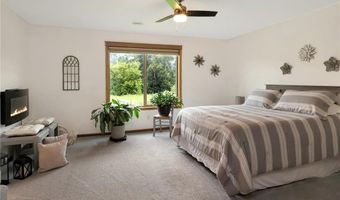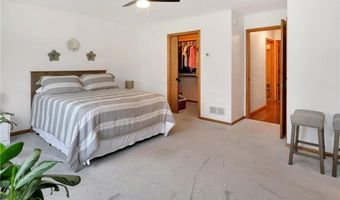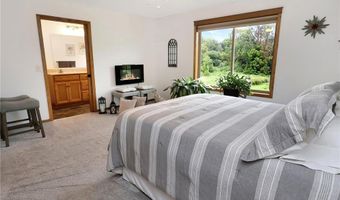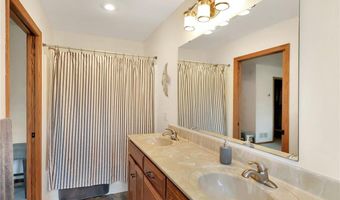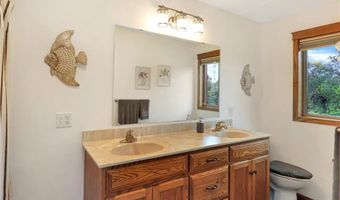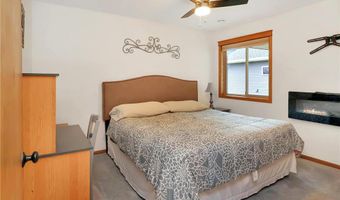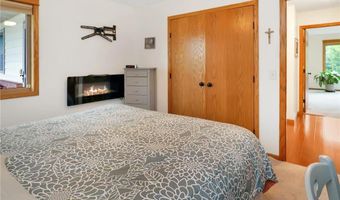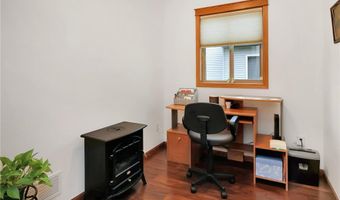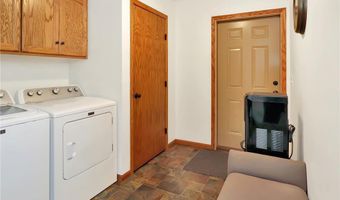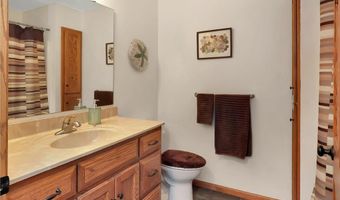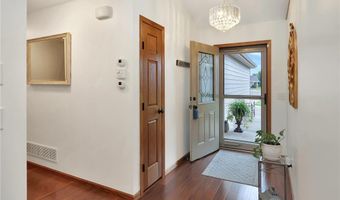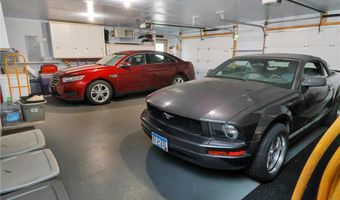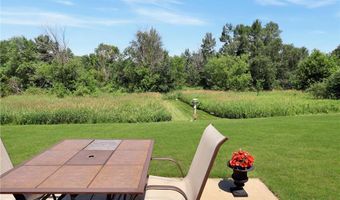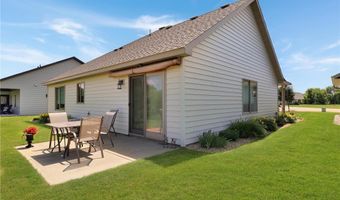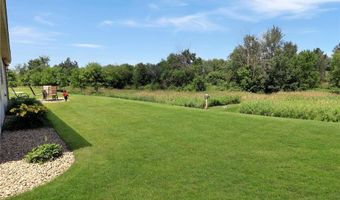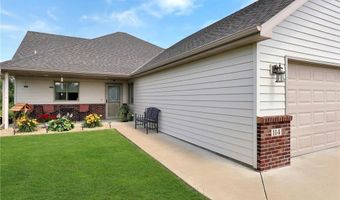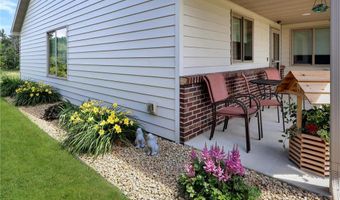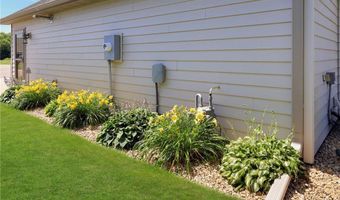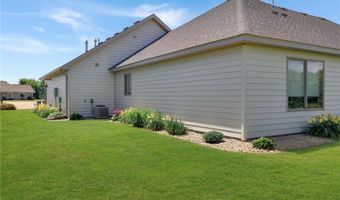Welcome to effortless one-level living at its finest! This beautifully maintained patio home offers a rare combination of quality, comfort, and peace of mind. Situated on a quiet street with no backyard neighbors and city-owned land behind, you’ll enjoy privacy, beautiful sunsets, and even a garden space opportunity. The home has been thoughtfully updated with new carpet and kitchen flooring, fresh light fixtures and fans, new kitchen countertops, sink, fridge, and microwave, and fresh paint throughout—all in pristine, move-in-ready condition. Vaulted ceilings and large windows fill the living spaces with natural light, while the open-concept layout offers a warm, inviting atmosphere. Cozy up by the electric fireplace in the spacious living room or entertain in the upgraded kitchen with custom cabinetry and a pantry. The primary suite features a spacious walk-in closet with custom built-ins and a private full bath with double vanity. The additional bedroom and bonus office space add flexibility, and the laundry/mudroom offers great storage. You’ll love the heated, oversized 718 sq ft garage with sealed floors, built-in cabinets, and attic access. Association-maintained lawn care and snow removal add to the ease of living here—perfect for anyone seeking comfort without the upkeep. Truly better than new construction!
