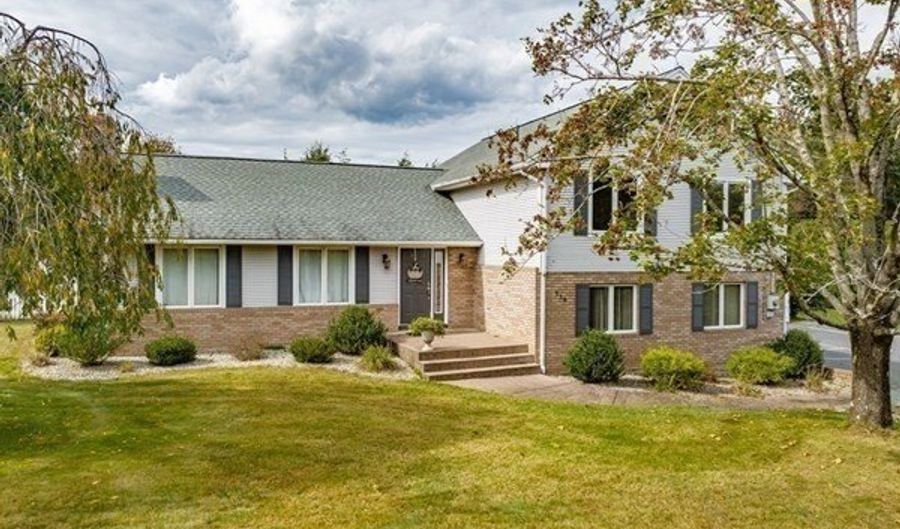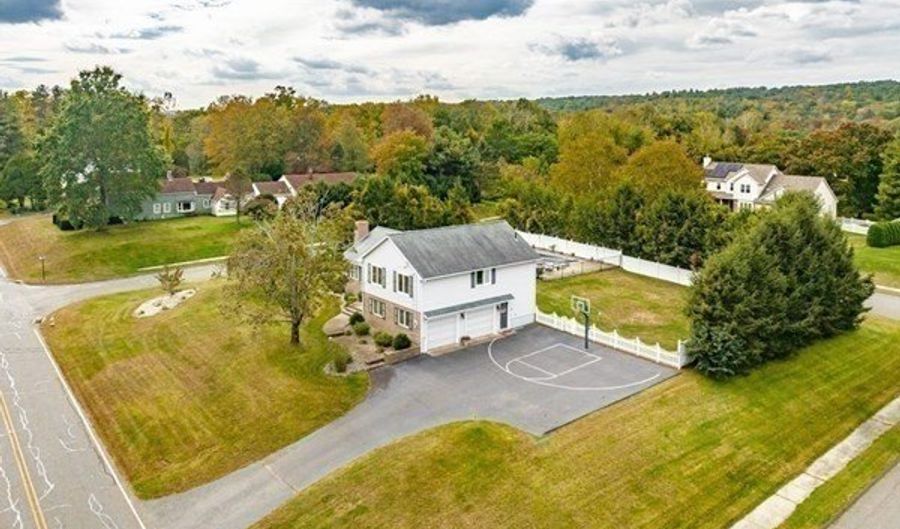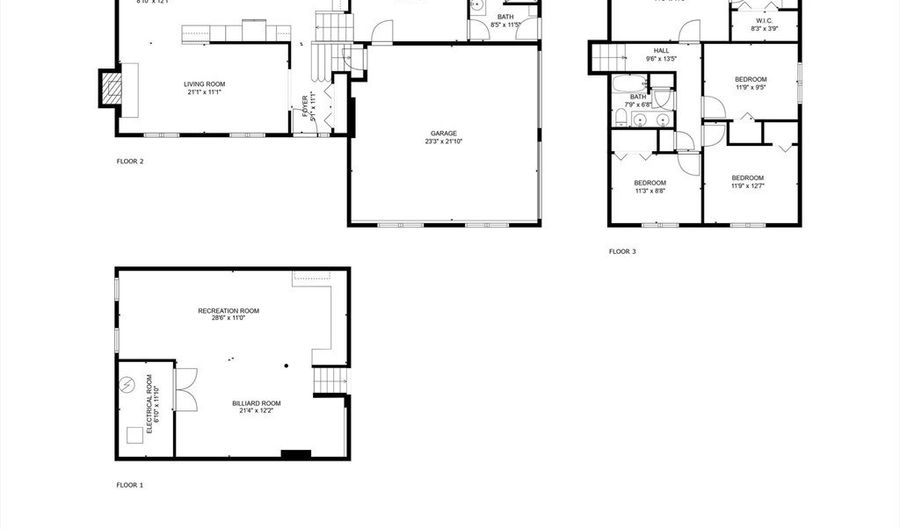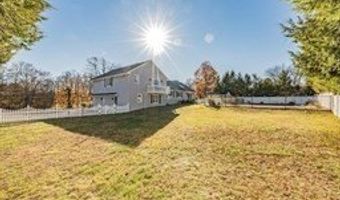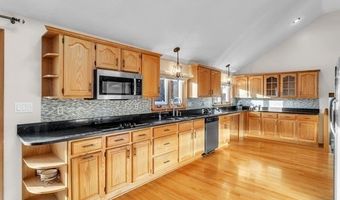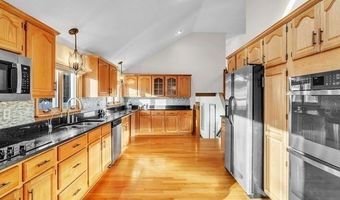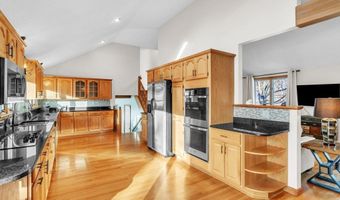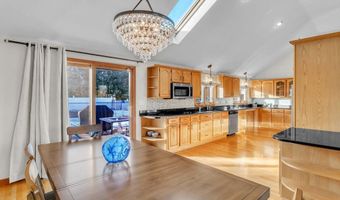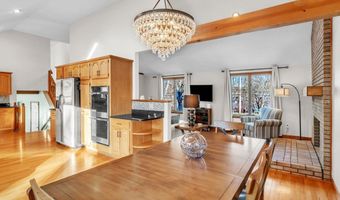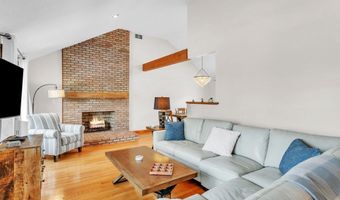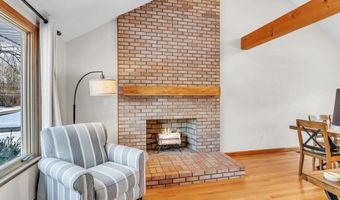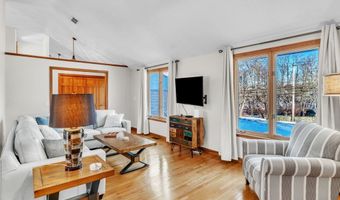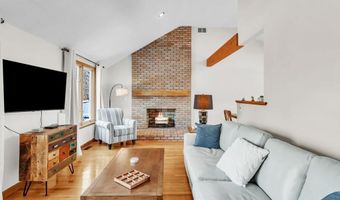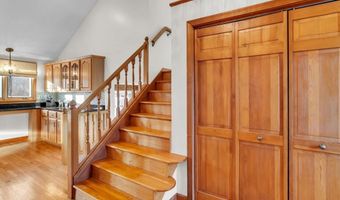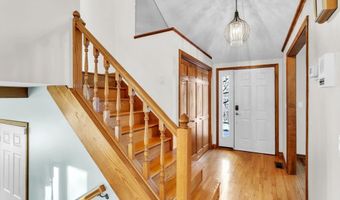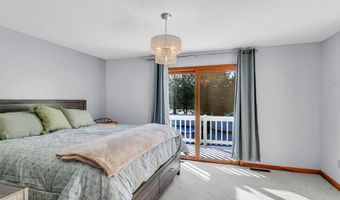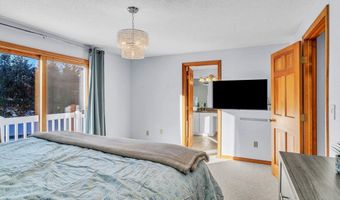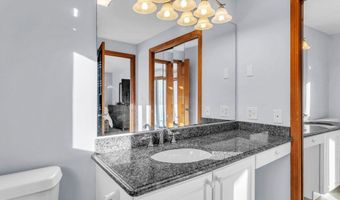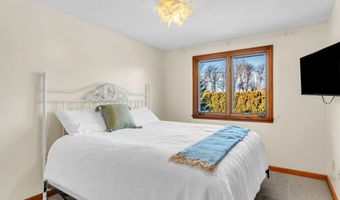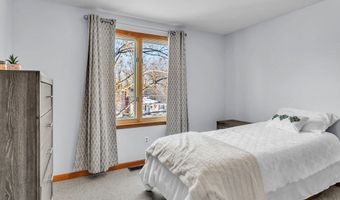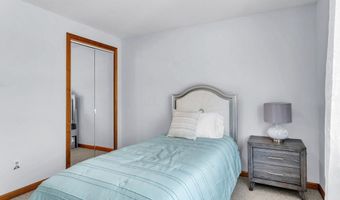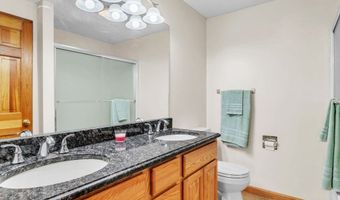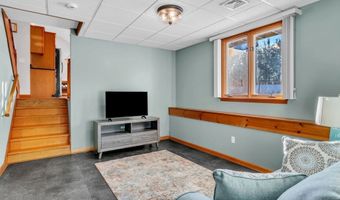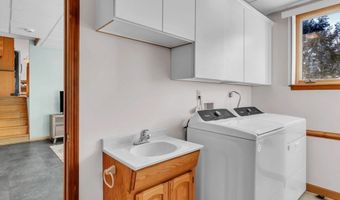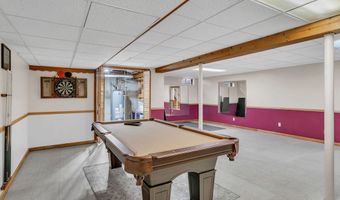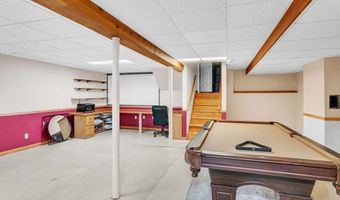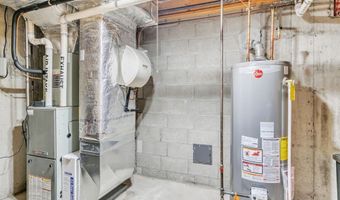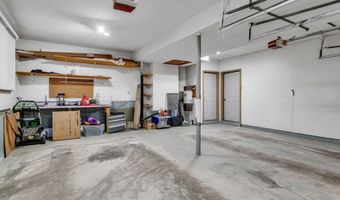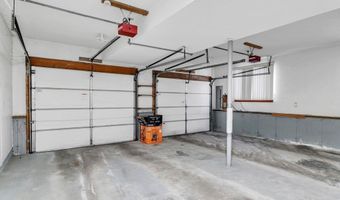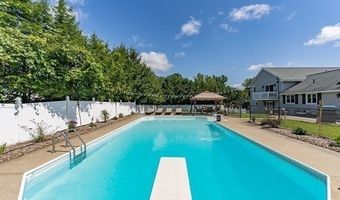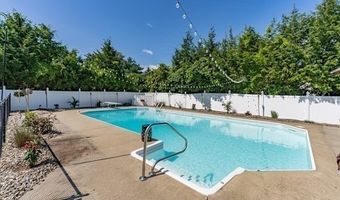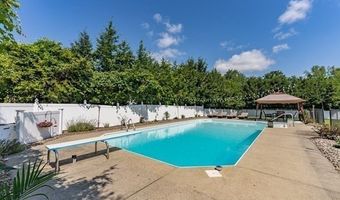114 S West St Agawam, MA 01030
Snapshot
Description
This is a beauty! Set off the road, with a beautifully laid out private yard, fenced in back area, that includes a heated deep inground pool, and patio off of the dining area, just perfect for entertaining. Step inside to the formal foyer and be greeted by an open, high ceiling layout with a large light filled living room and a fireplace that wows. The dining area and kitchen is large and spacious, with access to the patio, pool, and backyard. Tons of counter space and cabinets, most of the kitchen appliances are new ('24). Off of the kitchen is a tv room that could be an office, a bath/laundry room, and access to the driveway and a large 2 car garage. Basement is finished with an office area, pool table to stay. Upstairs is the spacious primary bedroom w/ balcony overlooking backyard and ensuite bath. Down the hall are the other three bedrooms and another full bathroom. This place was built to entertain and make memories in. Come and see it for yourself and make this house YOUR HOME!
More Details
Features
History
| Date | Event | Price | $/Sqft | Source |
|---|---|---|---|---|
| Listed For Sale | $588,000 | $268 | Keller Williams Realty |
Taxes
| Year | Annual Amount | Description |
|---|---|---|
| 2024 | $5,867 |
Nearby Schools
High School Agawam High | 2.8 miles away | 09 - 12 | |
Elementary School Robinson Park | 3.4 miles away | KG - 04 | |
Elementary School James Clark School | 3.5 miles away | KG - 04 |
