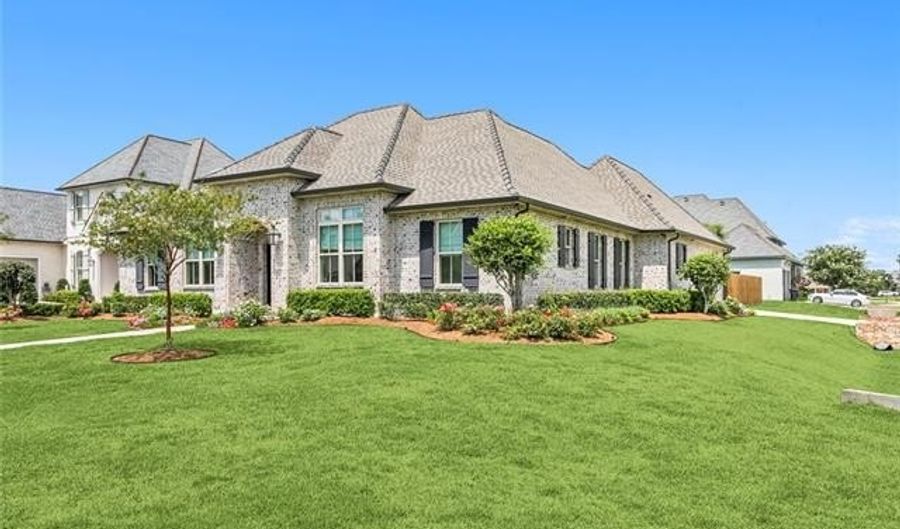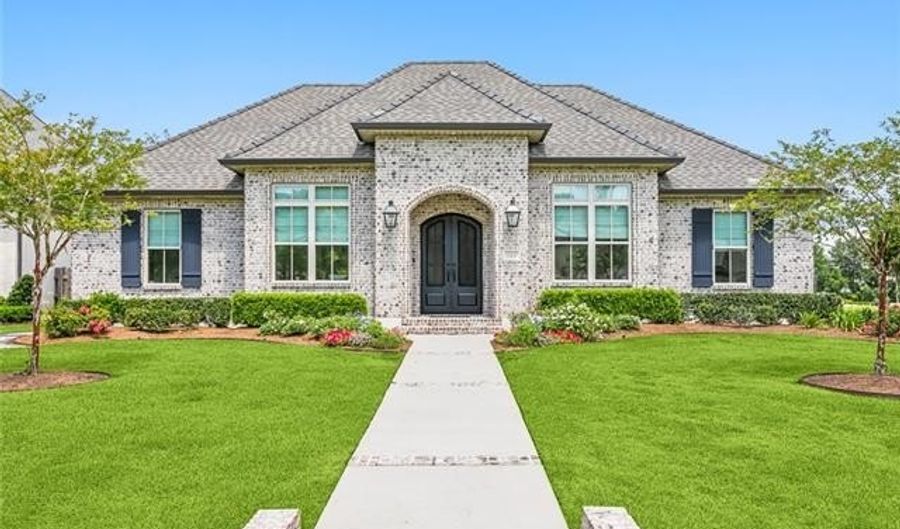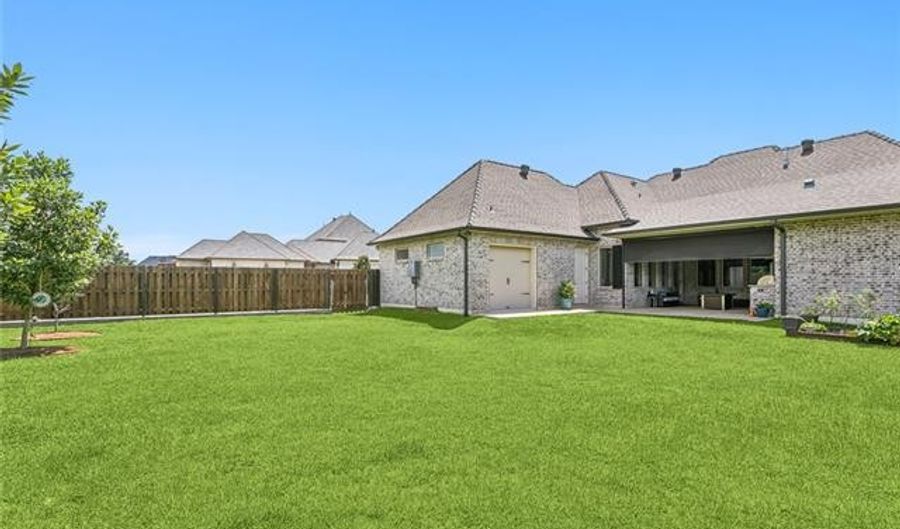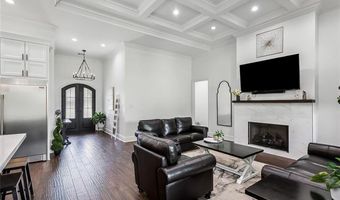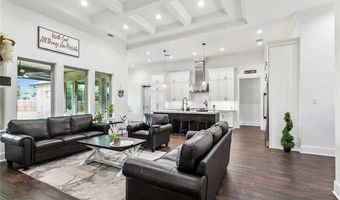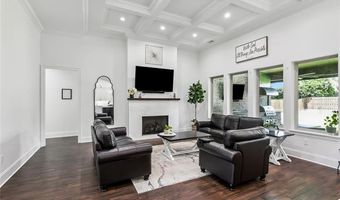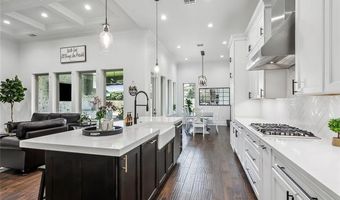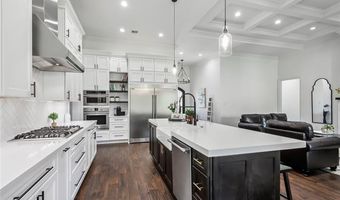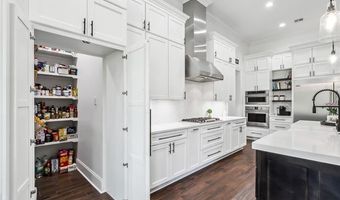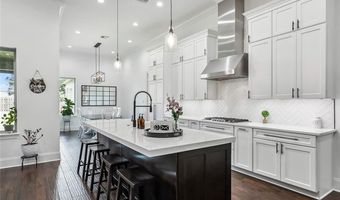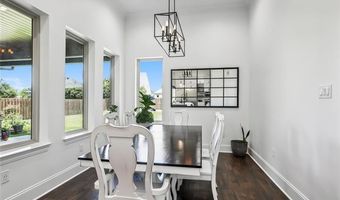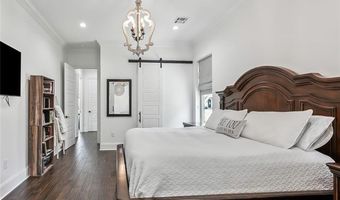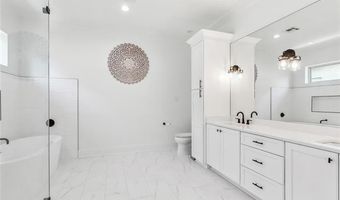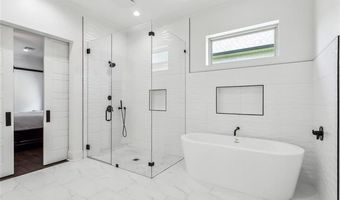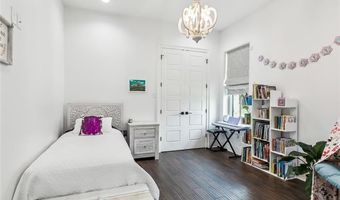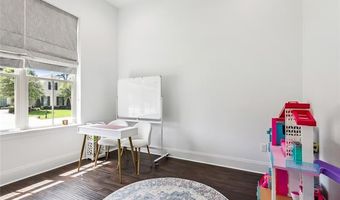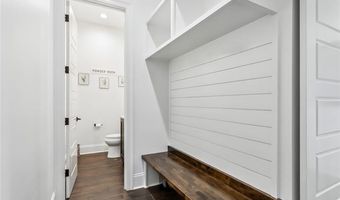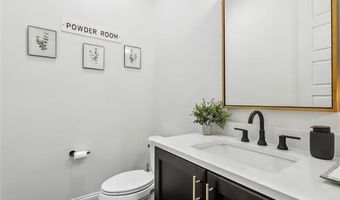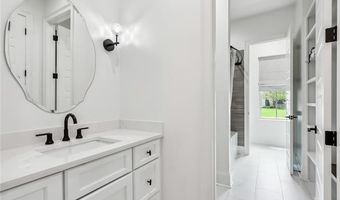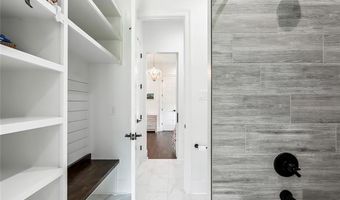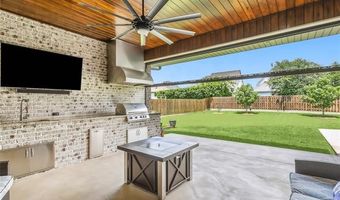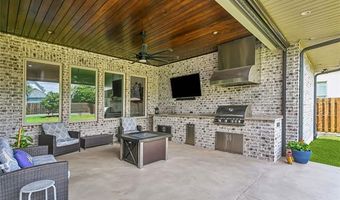This corner cul-de-sac lot holds a 2020 Parade of Homes delight! Walk into an elegant entrance into a large foyer with wood tile floors throughout, Coffered ceilings in the open living area with 12’ ceilings and lots of natural light and cozy fireplace, 10’ ceilings throughout for an expansive feel. Quartz counters in kitchen and bathrooms. The Gourmet Kitchen offers a clean finish quartz counters with all upscale stainless appliances with a walk-in pantry, Separate dining area with natural lights, 7” crown molding in open areas and the master bedroom. Bedroom one has its own bathroom and bedroom two and three share a bathroom and an extra powder room/half bath. Luxurious Primary Suite offers all expected amenities and more, ensuring comfort and style . Enhanced Outdoor Living has an Electric porch screen that opens to a fully fenced backyard with an over-the-top outdoor kitchen, raised garden, and fruit trees (orange and lemon), full house generator, 2 car garage, and underground drainage system. This is all situated in a gated community with a park, trails, swimming pool, multi-purpose court (pickleball/basketball/tennis), and ponds.
