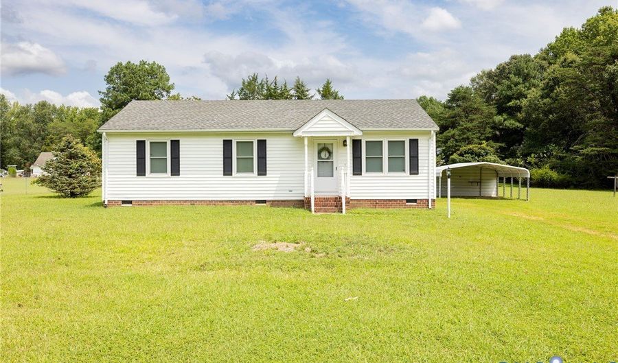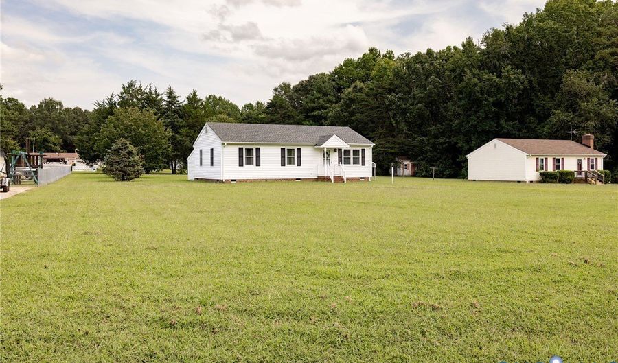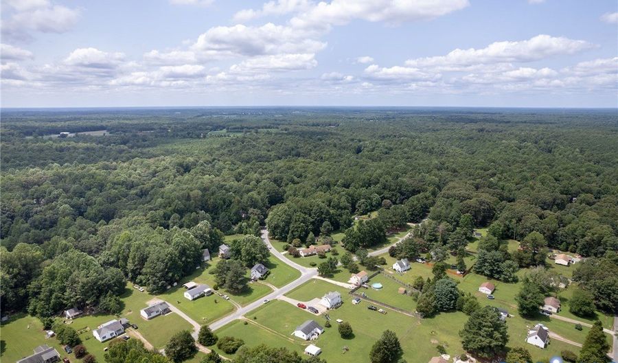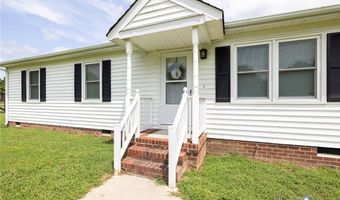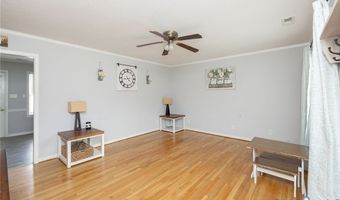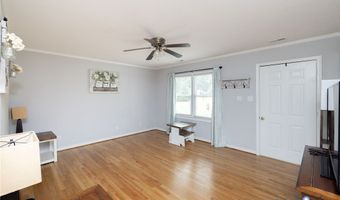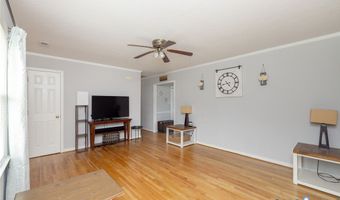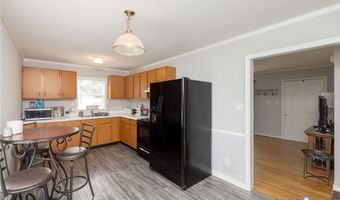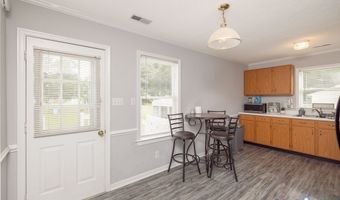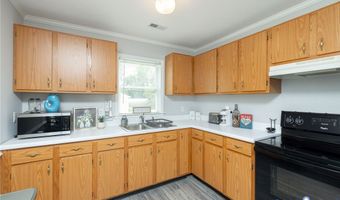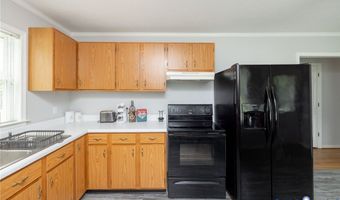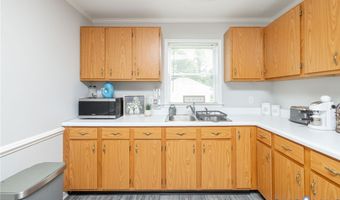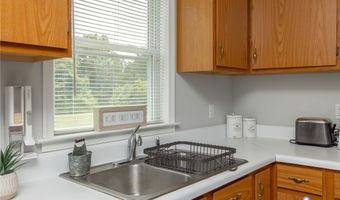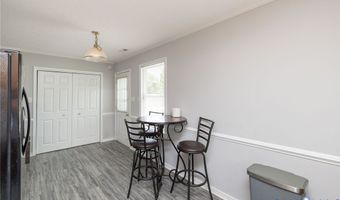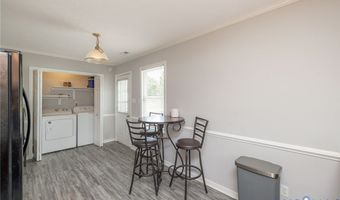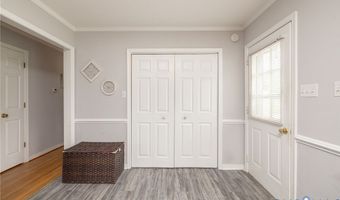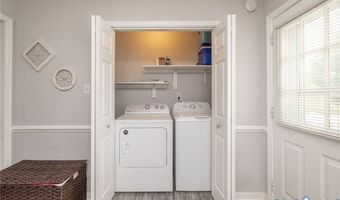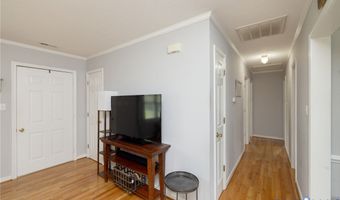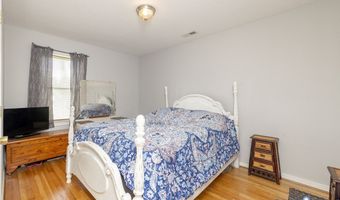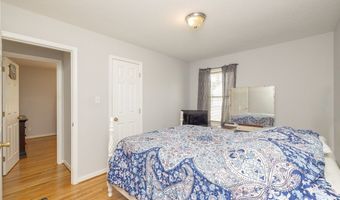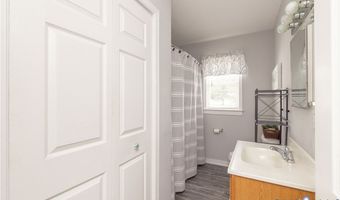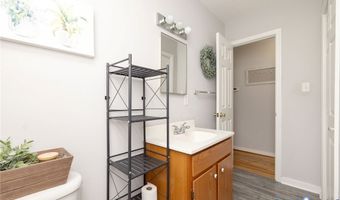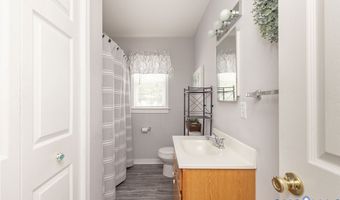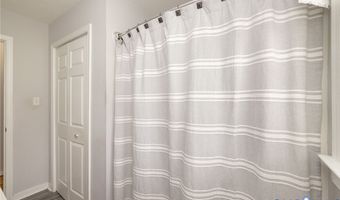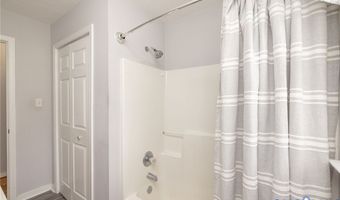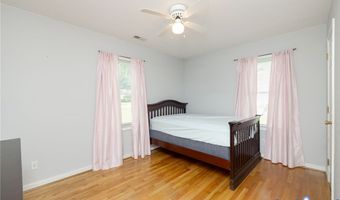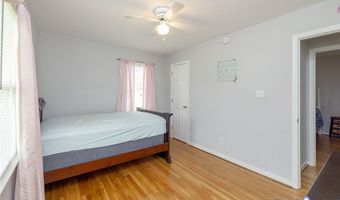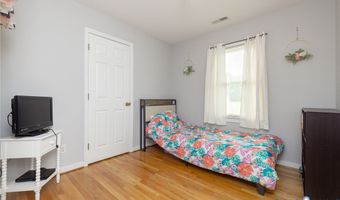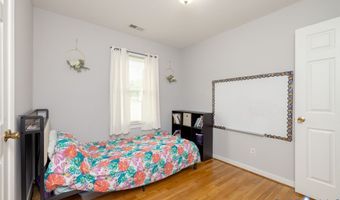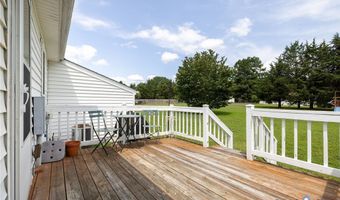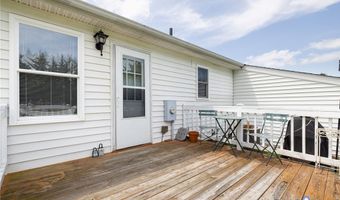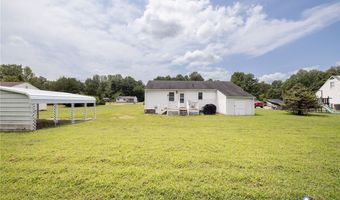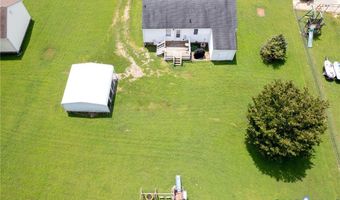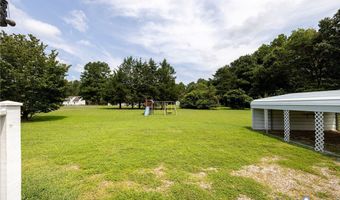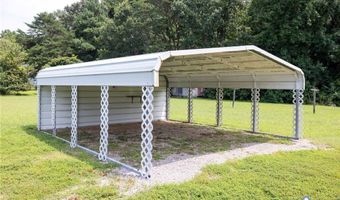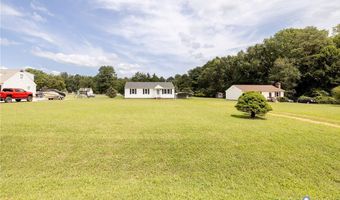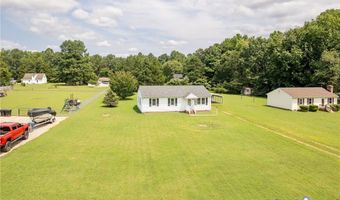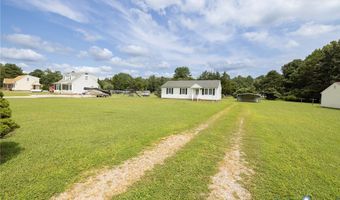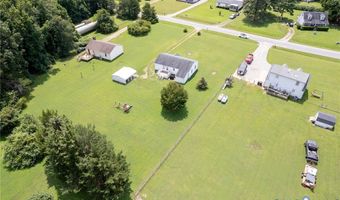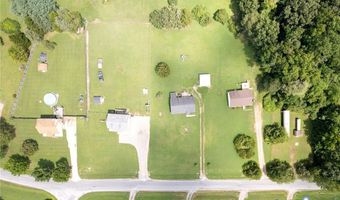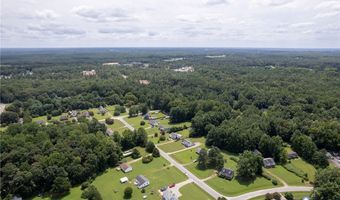Ranch-style home on a large open lot with a huge yard and lots of parking space. The house sits back off of the road, allowing for a more private feel, yet within a suburban community. A well-lit exterior features both a post light and front door light. Once you enter the front of the home, a large family room offers beautiful hardwood floors, elegant crown molding, a large double window, a ceiling fan with overhead lighting, and a well-placed coat closet for storage. Adjacent to the family room is an eat-in kitchen with formal chair rail & crown molding, an overhead pendant light accentuating the dining area, and waterproof LVP flooring. The kitchen has ample cabinet space, a large refrigerator w/ ice maker that conveys, and a stainless steel double sink. From the kitchen & dining area, double doors section off the laundry area, and there is a back door leading to a rear deck overlooking the expansive back yard. The bathroom also features waterproof LVP flooring, and a large linen closet with plenty of space for storing towels, sheets, and toiletries. There are 3 bedrooms, 2 of which would make a great primary bedroom: choose from either of the front corner or back corner bedrooms which are similarly sized. The front corner bedroom features a ceiling fan, but all 3 bedrooms have tastefully refinished hardwood floors, overhead lighting, and closets. The smaller front bedroom (bedroom 3) features a mounted whiteboard (great for kids' bedroom, play room, or for a home office!) Outside, an attached shed has electric, some cabinetry & shelving for storage, and durable flooring (perfect spot for a home workshop!). There is also a 2-car carport which is a great feature for parking vehicles & equipment out of the sun/snow/inclement weather. All appliances convey! New vapor barrier and insulation as well as new floors in the kitchen & bathroom done around 2021-2022.
