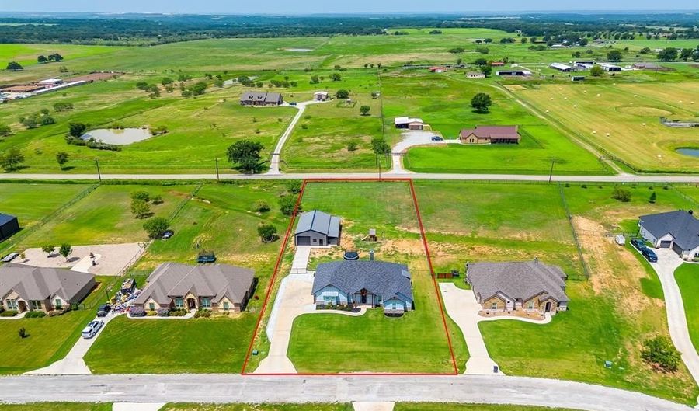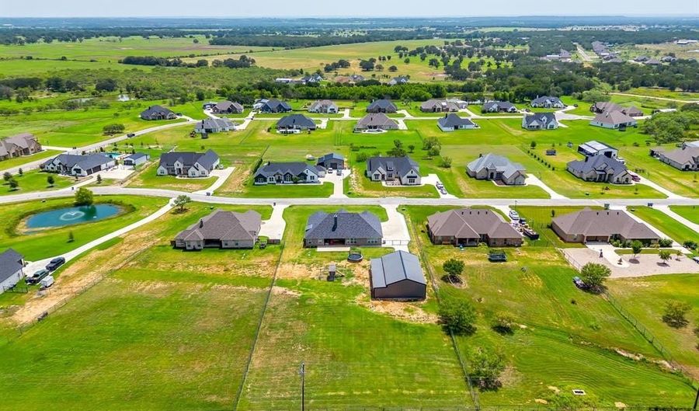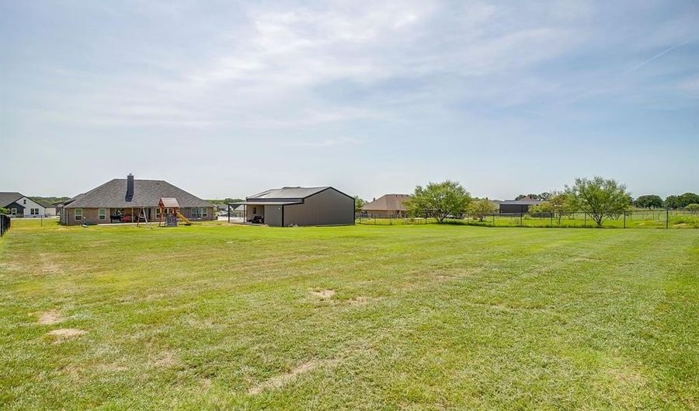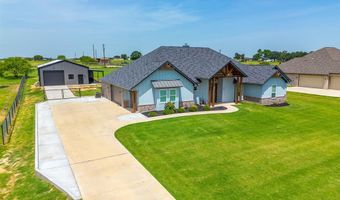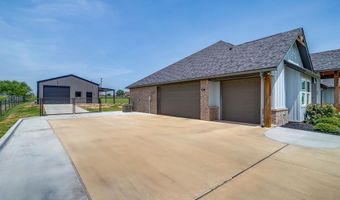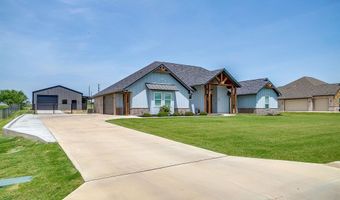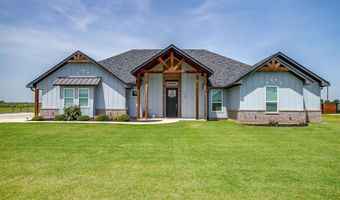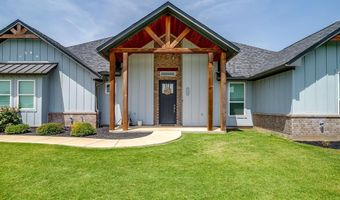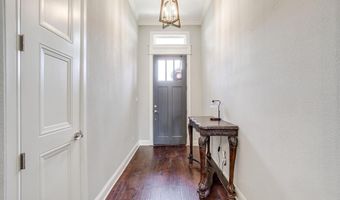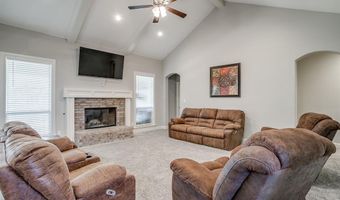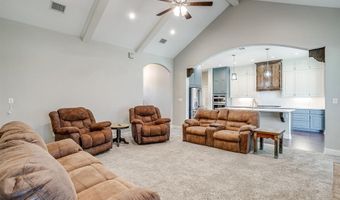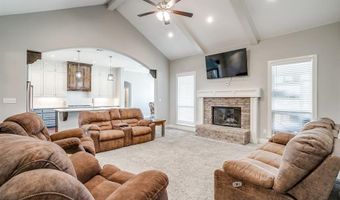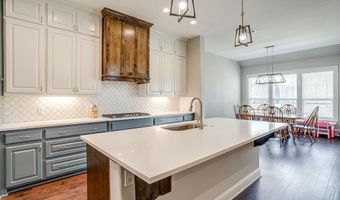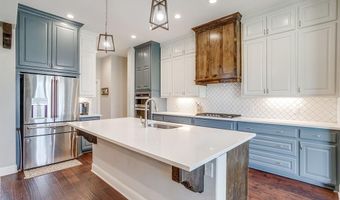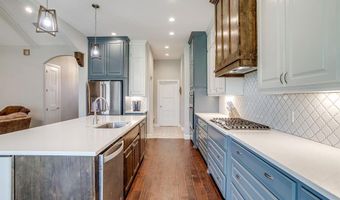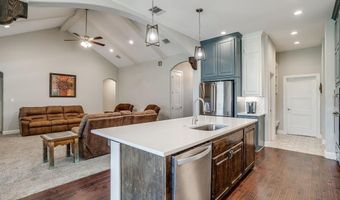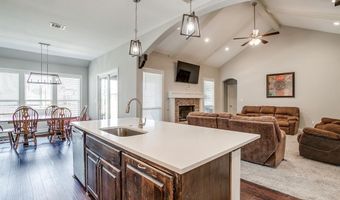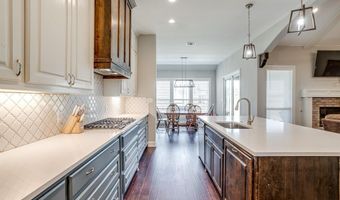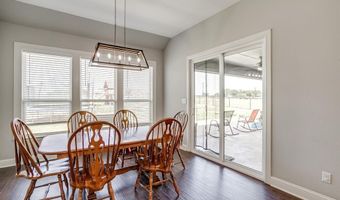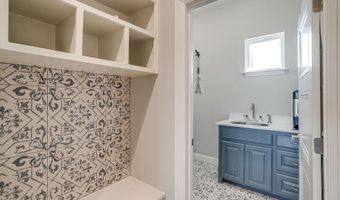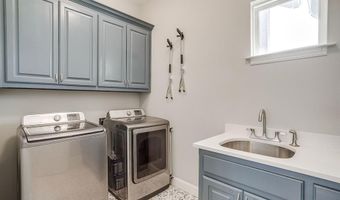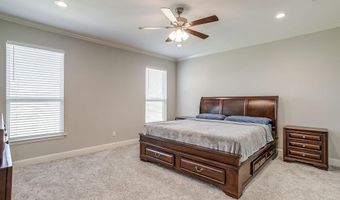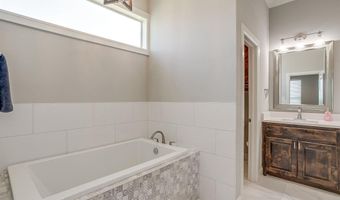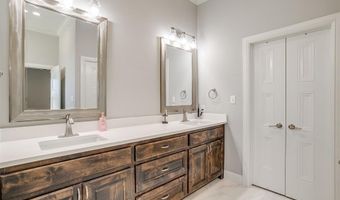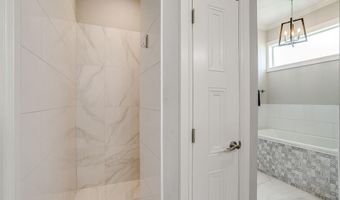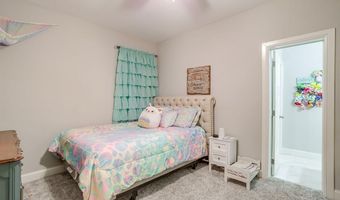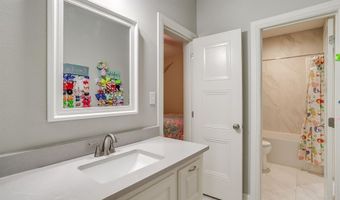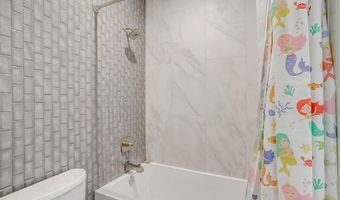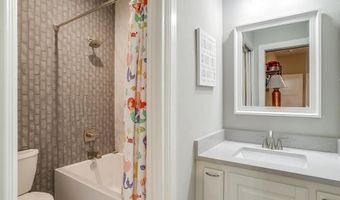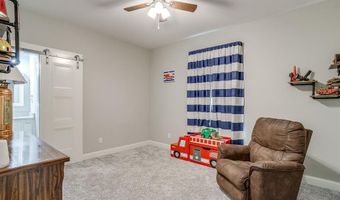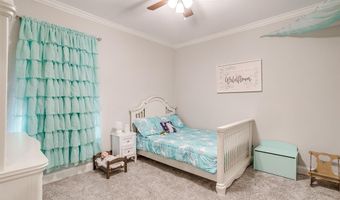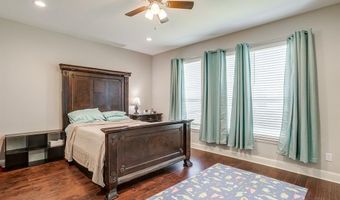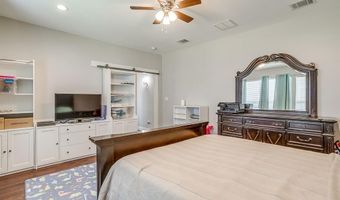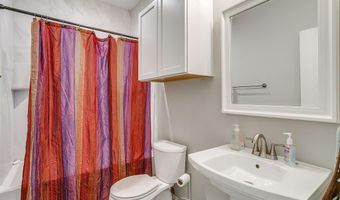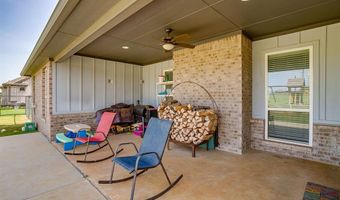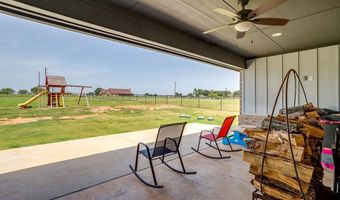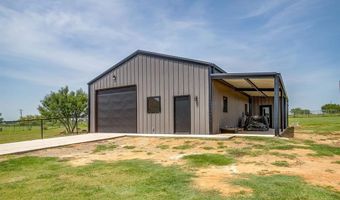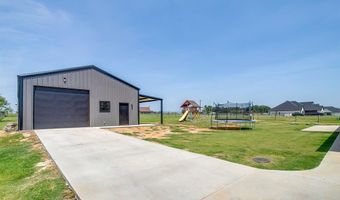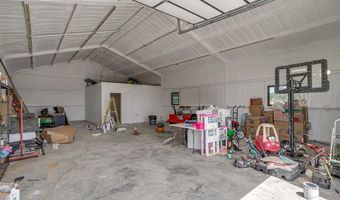FANTASTIC farmhouse-style home on a 1-acre lot in a quiet, well-kept neighborhood just minutes from Brock ISD top-rated schools. MAJOR improvements such as a shop, additional dwelling unit, fencing and additional concrete! Inside, you'll find a warm and inviting layout with plenty of natural light and a cozy farmhouse feel that makes you feel right at home. The living room has vaulted ceilings, a wood burning fireplace with a gas starter option. It is open to the spacious kitchen with features including custom cabinetry to the ceiling, color splashed accents, quartz countertops with designer backsplash and a large kitchen island with room for barstools. Enjoy a split floorplan between the primary bedroom, secondary rooms and 5th bedroom, which could be a game room, playroom or creative flex space. Two of the secondary bedrooms share a jack and jill bathroom with their own vanity. When you step outside, a 30x50 fully insulated shop comes complete with its own living quarters, including a bedroom, bathroom and space for kitchenette—perfect for guests, home business, or ultimate hobby space. Bedroom and bathroom is currently being finished and will be prior to closing. Extra poured concrete gives you tons of room for parking. The entire backyard is fully fenced and plenty of space for a pool or outdoor play area. Whether you’re looking for space to spread out, room to work from home, or a place to enjoy country living with convenience, this property has it all! Schedule a showing now!
