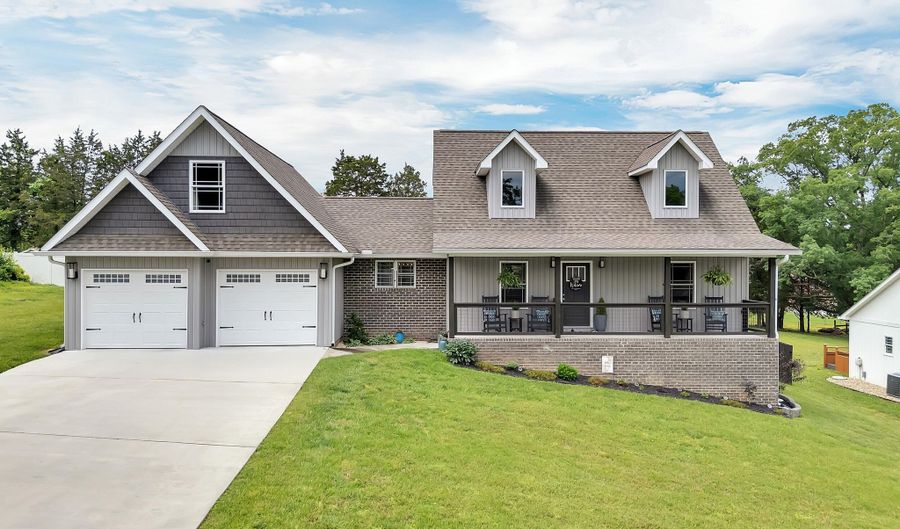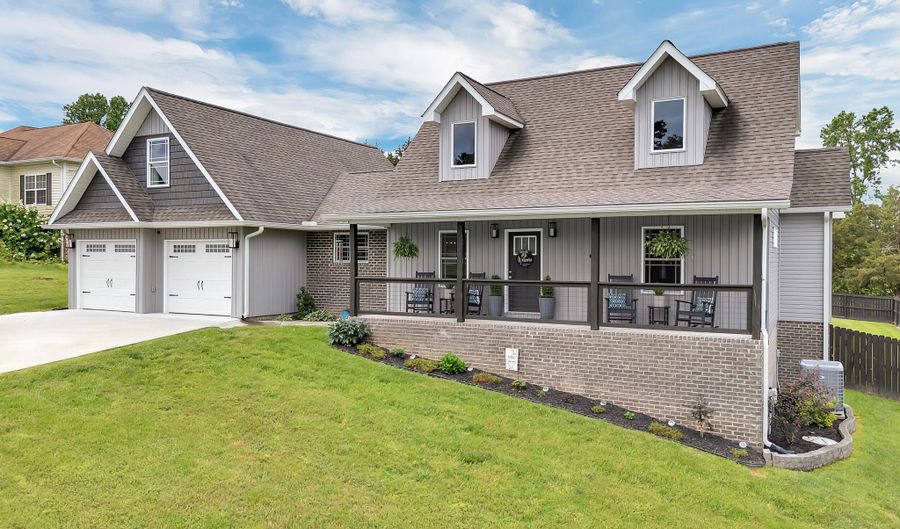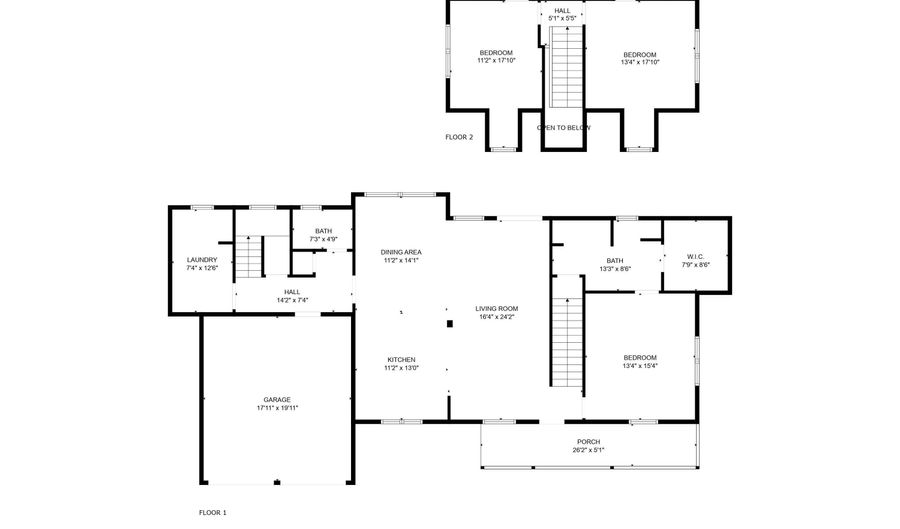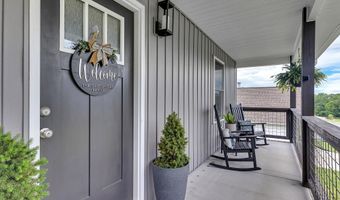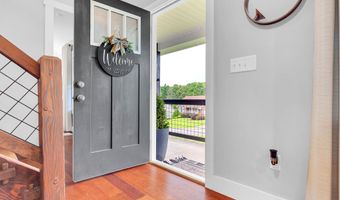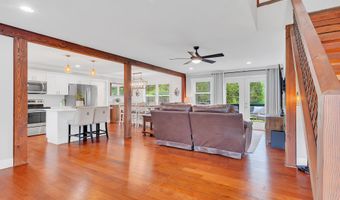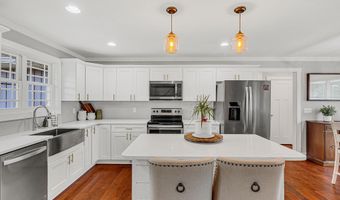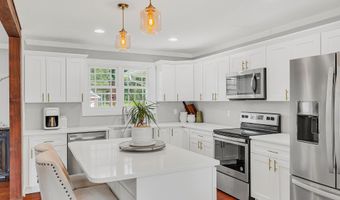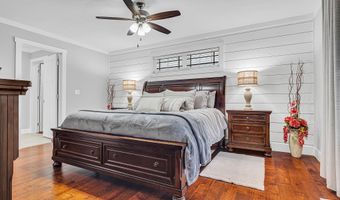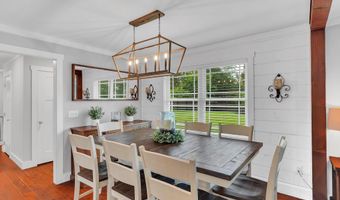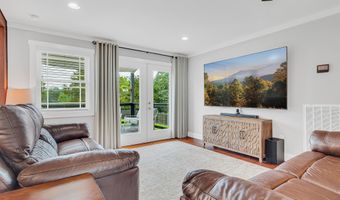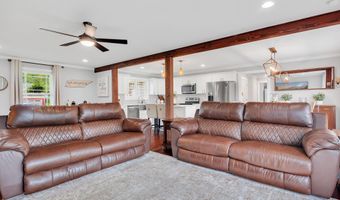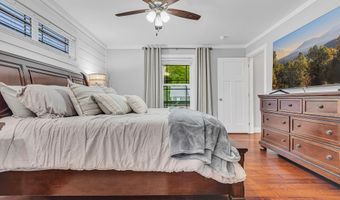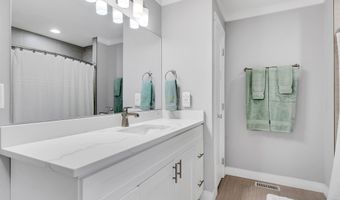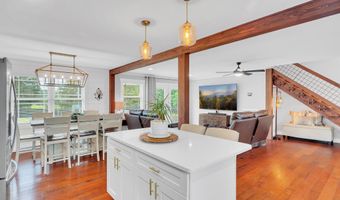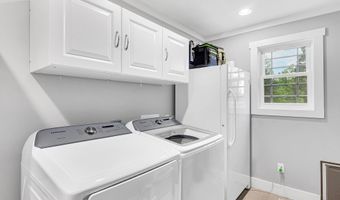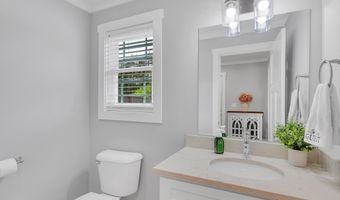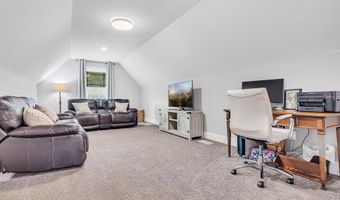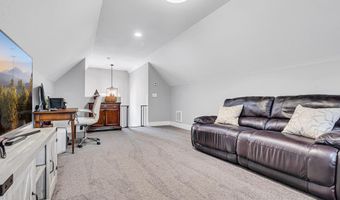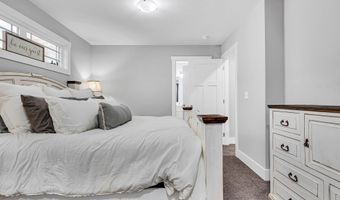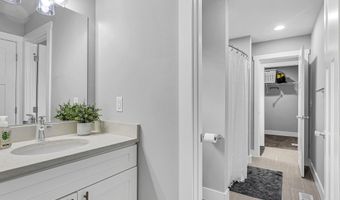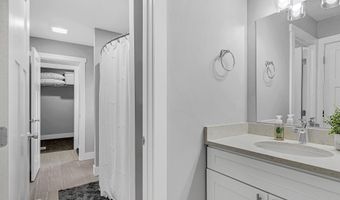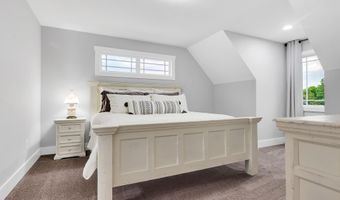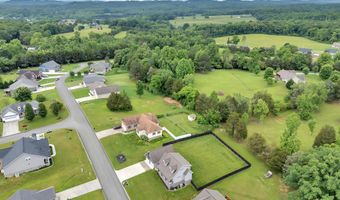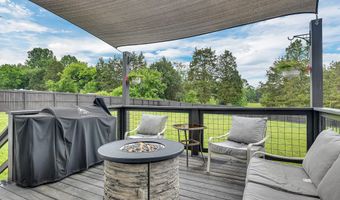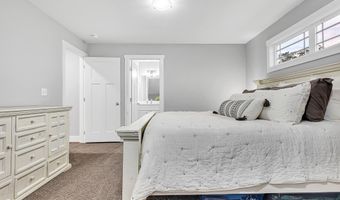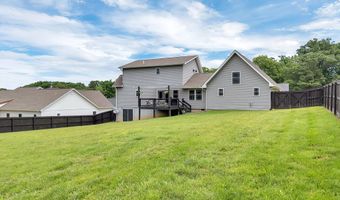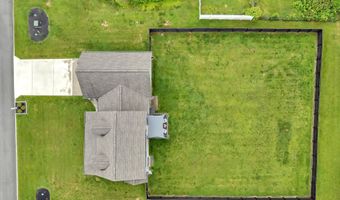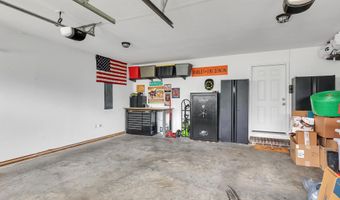114 County Rd 7030 Athens, TN 37303
Snapshot
Description
MOTIVATED SELLER!! Seller is willing to contribute up to 5000 toward the buyer's closing cost or points for a rate buy-down with an acceptable offer. Welcome to this MOVE IN READY 3-bedroom, 2.5-bath home, perfectly situated in a prime location! Step inside to an open floor plan designed with beautiful wood beams, creating character, comfort and functionality. The spacious master suite is conveniently located on the main floor, offering a peaceful retreat. Upstairs, you'll find two additional large bedrooms that share a stylish Jack & Jill bath—plus there's a versatile bonus room accessed by stairs just off of the laundry room perfect for an office, playroom or extra living space. Outside, the expansive fenced backyard is ideal for entertaining, play, or relaxation. This home truly has it all! Don't miss out on this beauty! Schedule your tour today!
More Details
Features
History
| Date | Event | Price | $/Sqft | Source |
|---|---|---|---|---|
| Price Changed | $579,900 -1.7% | $258 | Realty Executives Associates | |
| Price Changed | $589,900 -1.68% | $263 | Realty Executives Associates | |
| Price Changed | $600,000 -1.64% | $267 | Realty Executives Associates | |
| Listed For Sale | $610,000 | $271 | Realty Executives Associates |
Taxes
| Year | Annual Amount | Description |
|---|---|---|
| $903 |
Nearby Schools
High School Mcminn High School | 0.5 miles away | 09 - 12 | |
Pre-Kindergarten Four Star Academy | 1.4 miles away | PK - PK | |
Elementary School Westside Elementary School | 1.7 miles away | 04 - 06 |
