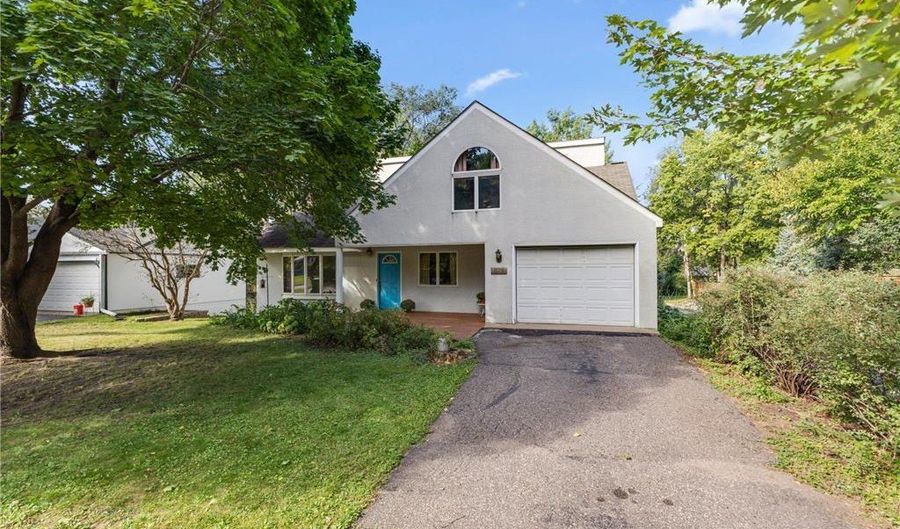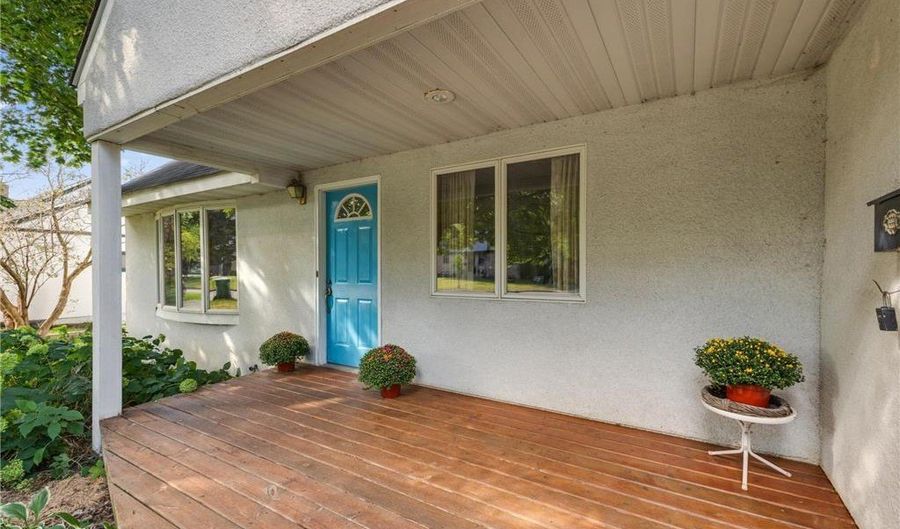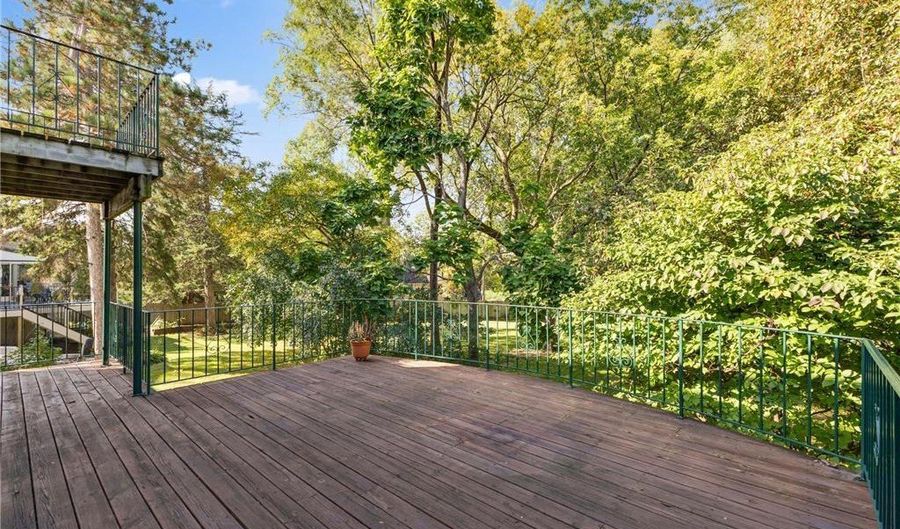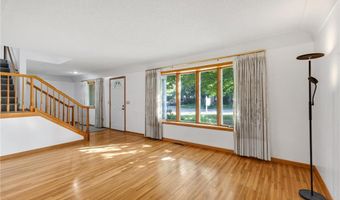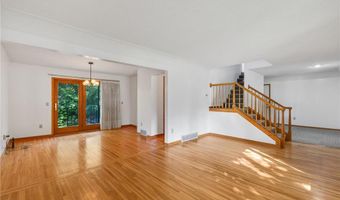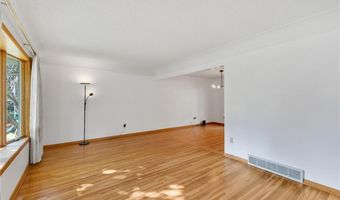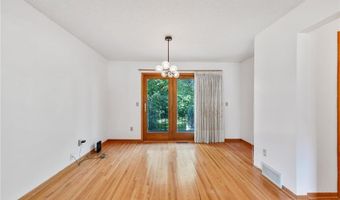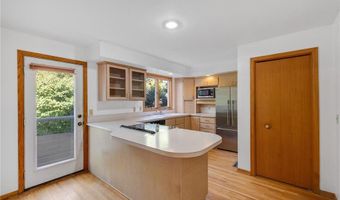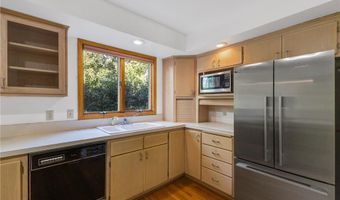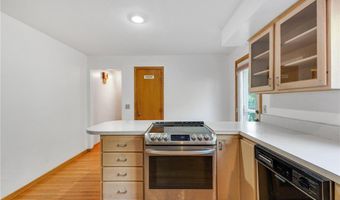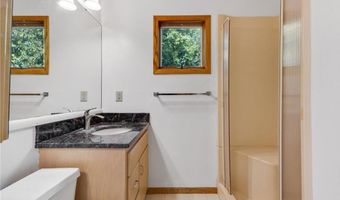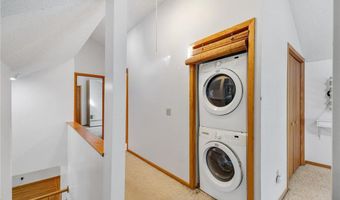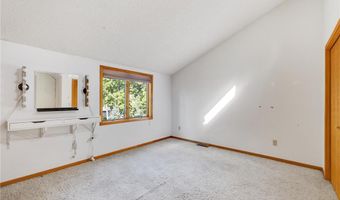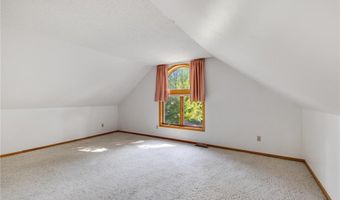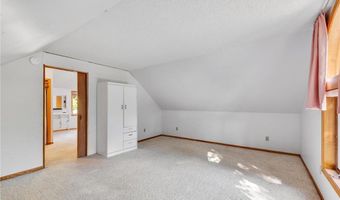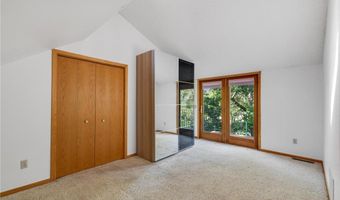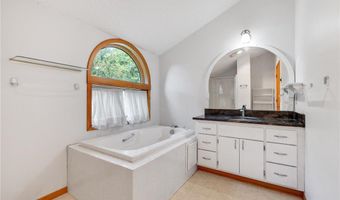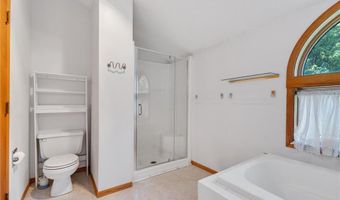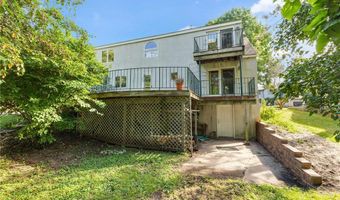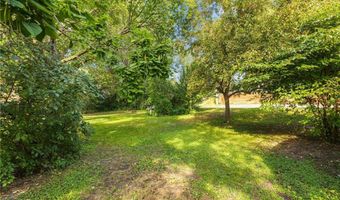1139 5th Ave Anoka, MN 55303
Snapshot
Description
Just a half block from the Mississippi River, this charming home is tucked away on a quiet, low-traffic street, offering peace and privacy while still being close to nature, and close to everything that downtown Anoka has to offer, dining, shops, parks and walking trails. The spacious back deck stretches across the home and overlooks a lush, semi-private yard filled with mature trees, blooming lilacs, and visiting wildlife—your own tranquil oasis. A fruit lover’s dream, the garden features pear trees, strawberries, raspberries, mulberries, and grapes, providing fresh bounty right outside your door.
Inside, you’ll find hardwood floors that add warmth and character to the living and dining rooms, as well as new carpet in the main floor office and stairway. The upstairs bonus room with dual closets offers flexible space—easily converted into an additional bedroom with just a simple wall and door. The lower-level garage has been repurposed into a convenient storage or shop area with access from both inside and out, enhanced by a brand-new retaining wall nearby.
Practical updates add peace of mind, including a recently serviced Carrier furnace and central air. With its combination of natural beauty, modern comfort, and cozy charm, this home truly feels like a retreat in the heart of a welcoming neighborhood.
More Details
Features
History
| Date | Event | Price | $/Sqft | Source |
|---|---|---|---|---|
| Price Changed | $309,900 -4.62% | $189 | RE/MAX Results | |
| Listed For Sale | $324,900 | $198 | RE/MAX Results |
Taxes
| Year | Annual Amount | Description |
|---|---|---|
| 2025 | $2,629 |
Nearby Schools
Elementary School Lincoln Elementary Entary | 0.2 miles away | KG - 05 | |
Middle School Fred Moore Middle School | 0.4 miles away | 06 - 08 | |
Middle School Sandburg Middle | 0.7 miles away | 06 - 08 |
