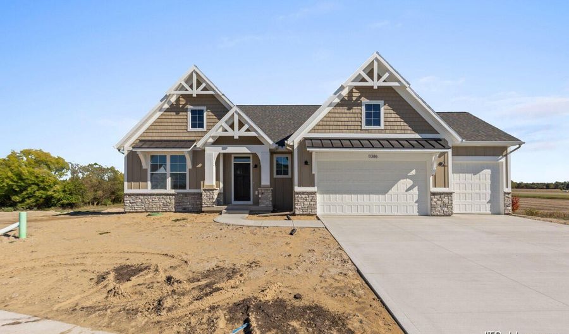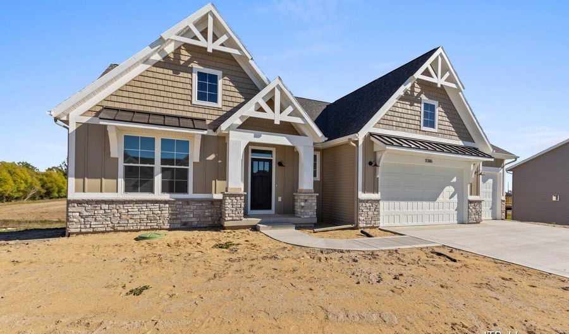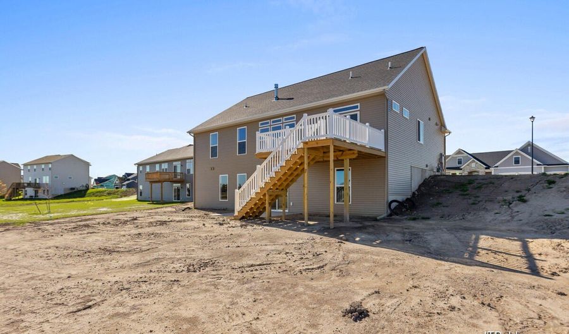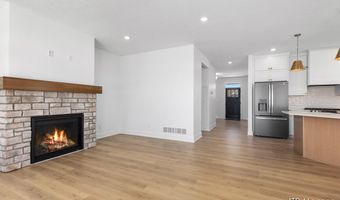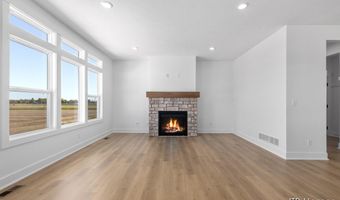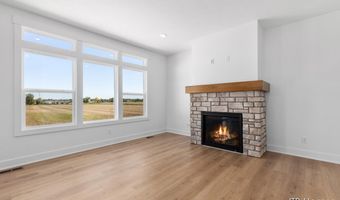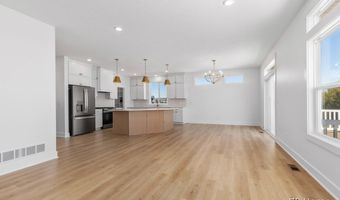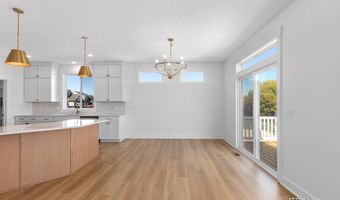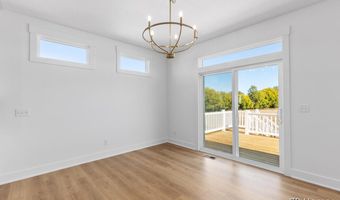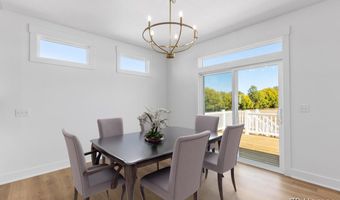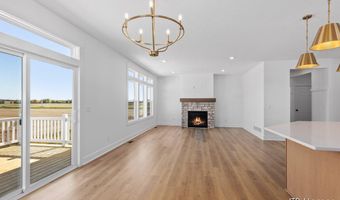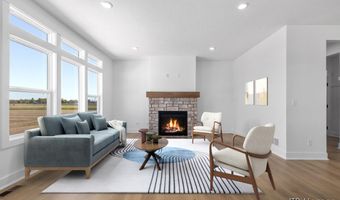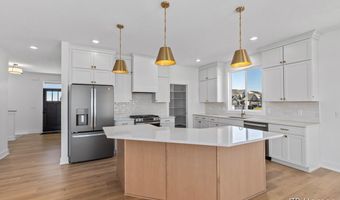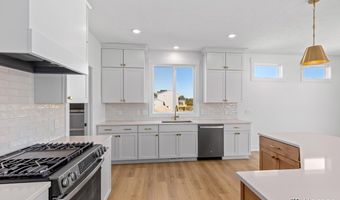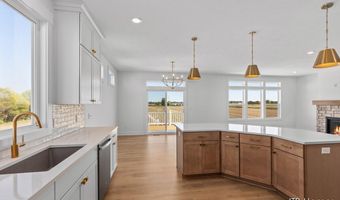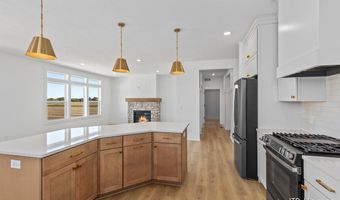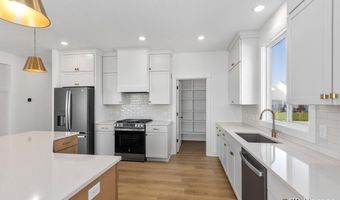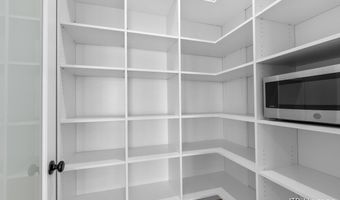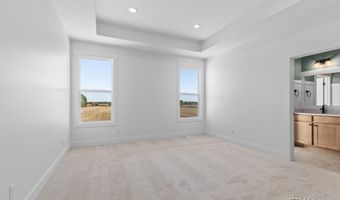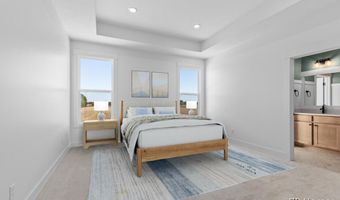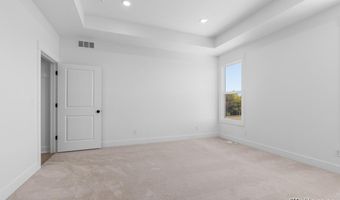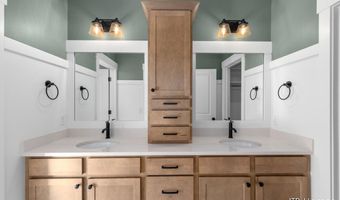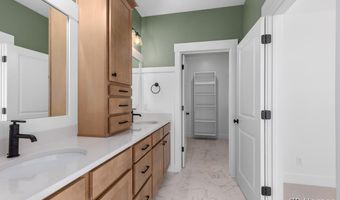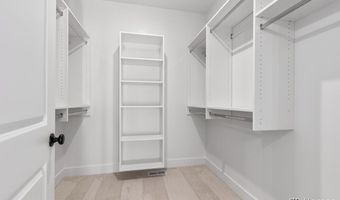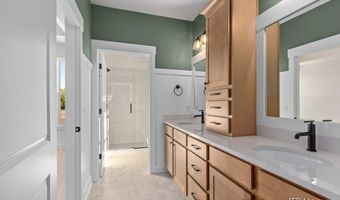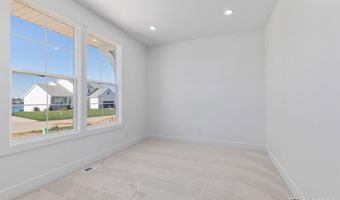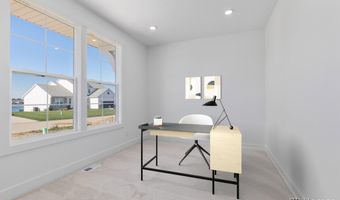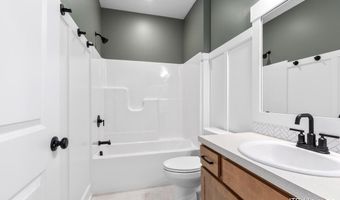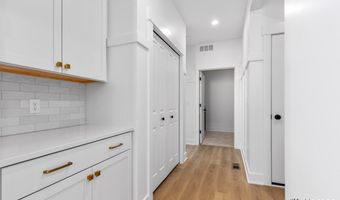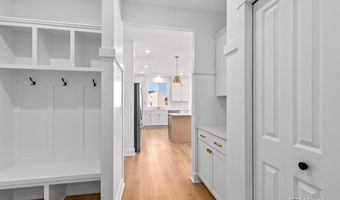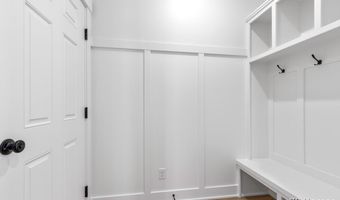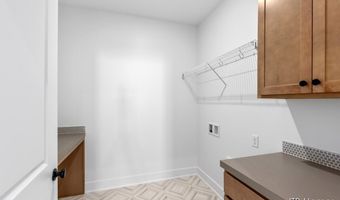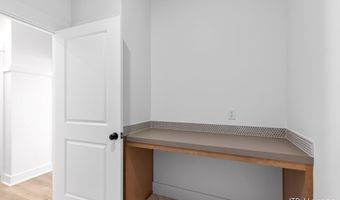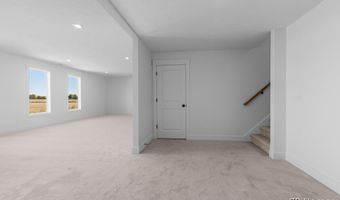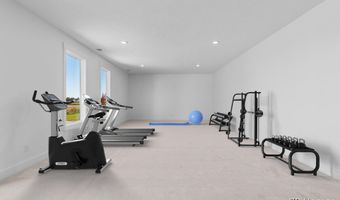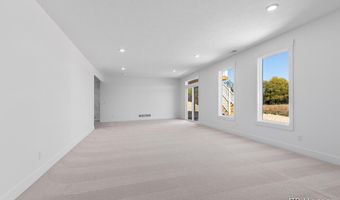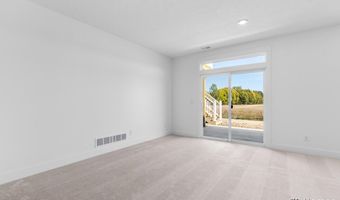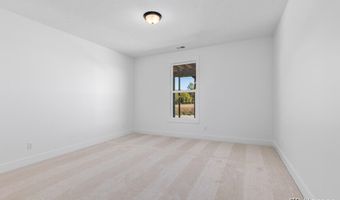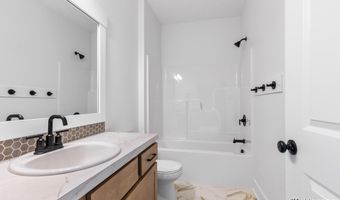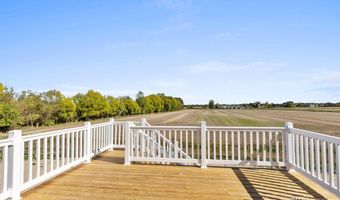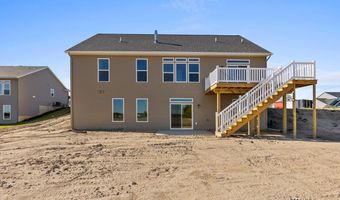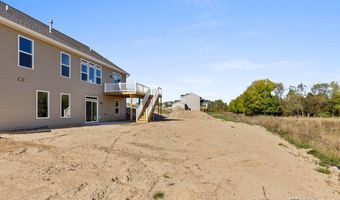11386 Shoreline Dr 114Allendale, MI 49401
Snapshot
Description
Welcome to this charming cottage-style ranch, where thoughtful design meets everyday comfort. The main level features 2 bedrooms and 2 full baths, including a private primary suite with a spacious walk-in closet, dual vanity, and separate water closet. The open-concept living area flows from a welcoming foyer into a bright great room, dining space, and a stylish kitchen with a curved island and snack ledge. A convenient mudroom and main-floor laundry add ease to your routine. Downstairs, enjoy a finished rec room, third bedroom, full bath, and ample storage. This is the Whitby floor plan by JTB Homes. Estimated completion is September 2025. Buyer(s) eligible for rate lock being offered by seller. See documents for more details
More Details
Features
History
| Date | Event | Price | $/Sqft | Source |
|---|---|---|---|---|
| Price Changed | $620,000 -1.59% | $242 | Keller Williams GR North (Main) | |
| Listed For Sale | $630,000 | $246 | Keller Williams GR North (Main) |
Taxes
| Year | Annual Amount | Description |
|---|---|---|
| 2024 | $2,371 | UNIT 114. PLACID WATERS AS RECORDED IN OTTAWA COUNTY REGISTER OF DEEDS AMENDED MASTER DOC #2021-41648 CONDO PLAN # 540. SEC 20 T7N R14W. |
Nearby Schools
Elementary School Evergreen Elementary | 1.2 miles away | PK - 04 | |
Elementary School Springview Elementary | 1.2 miles away | PK - 04 | |
Middle School Oakwood Intermediate | 1.5 miles away | 00 - 00 |
