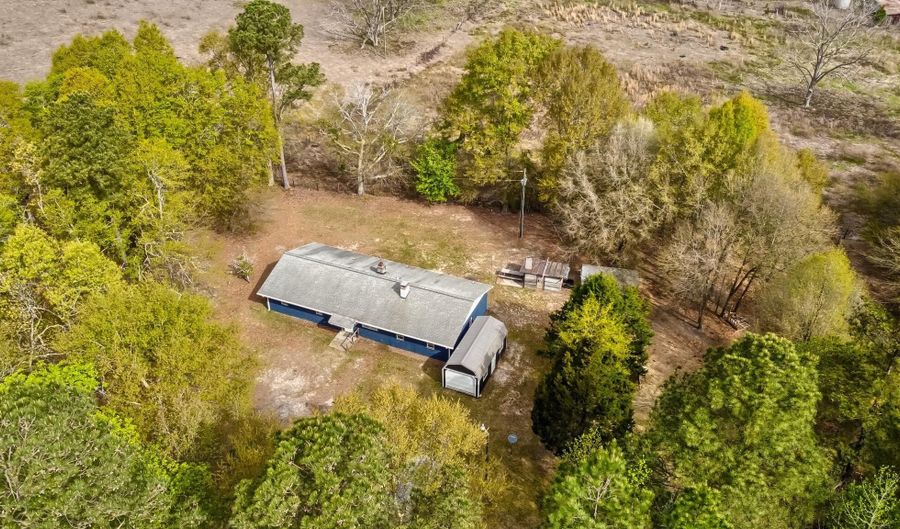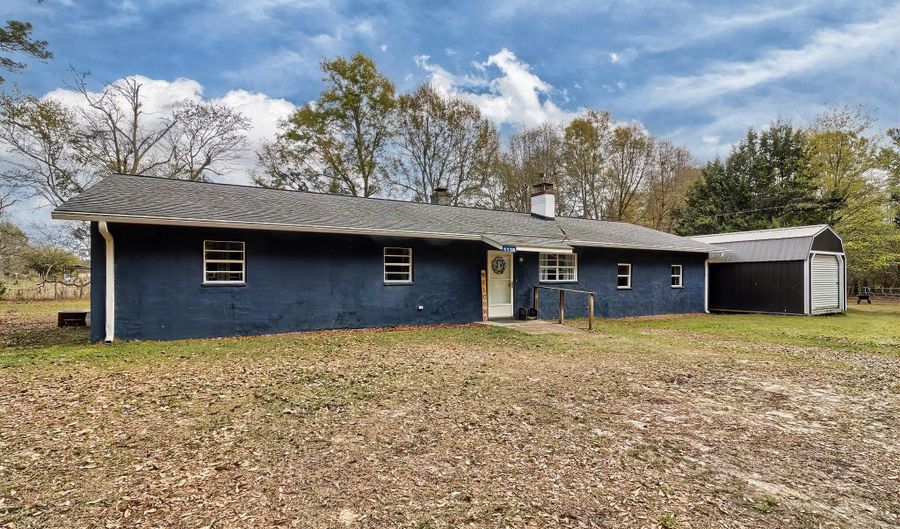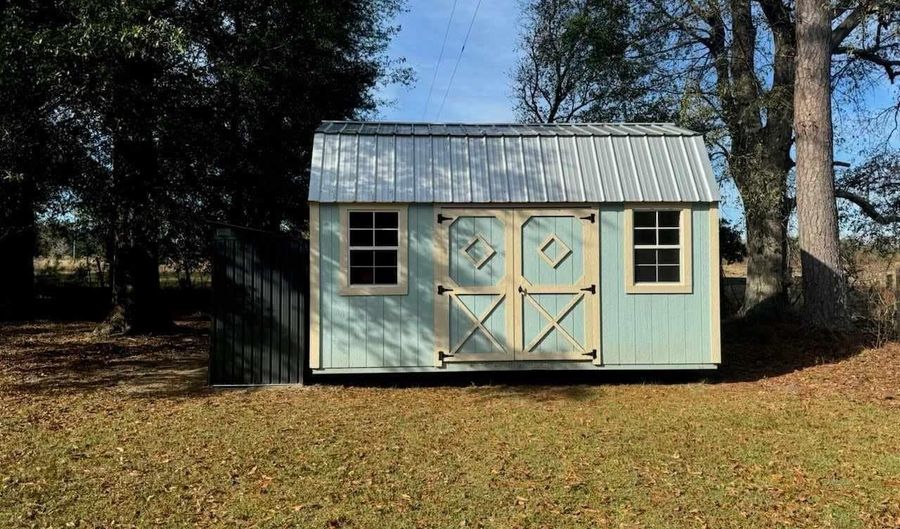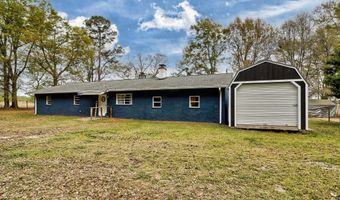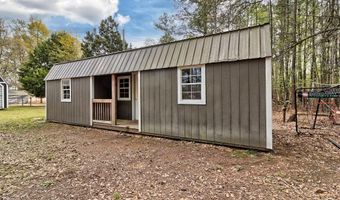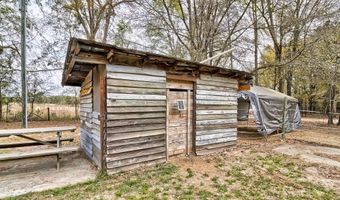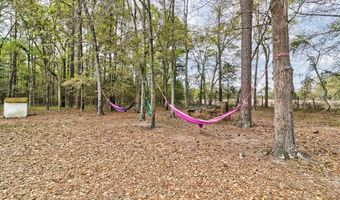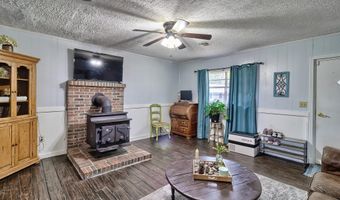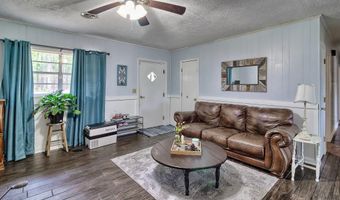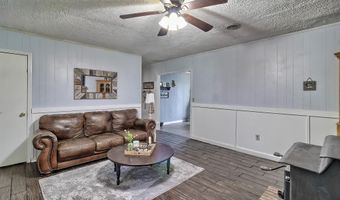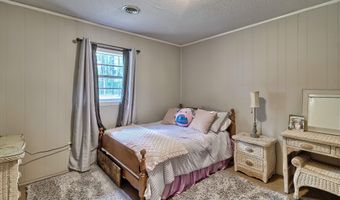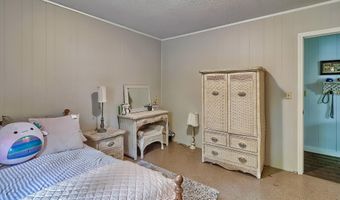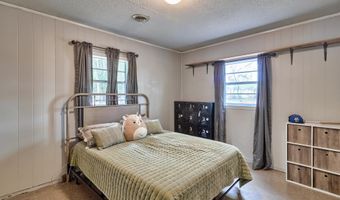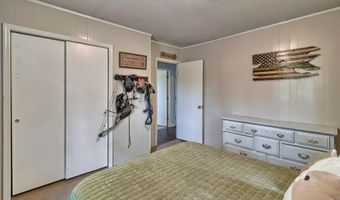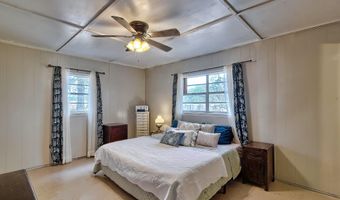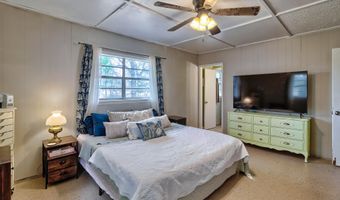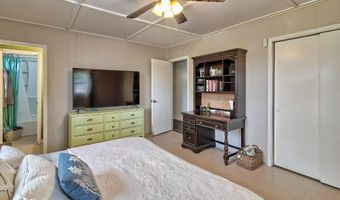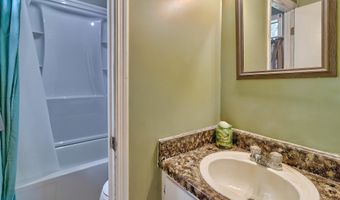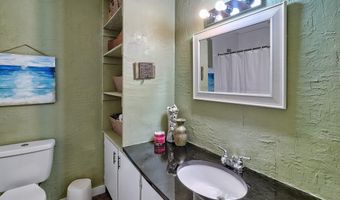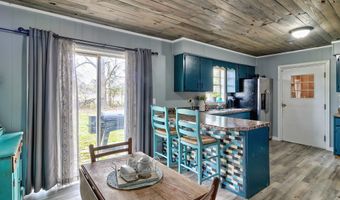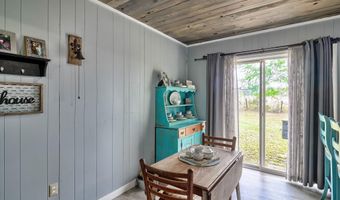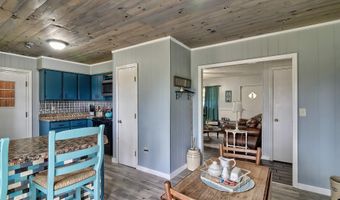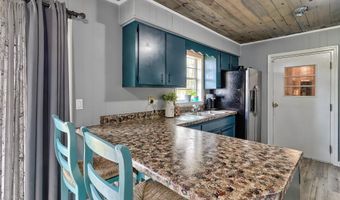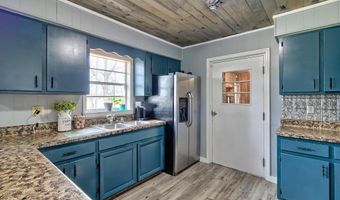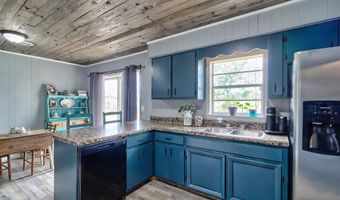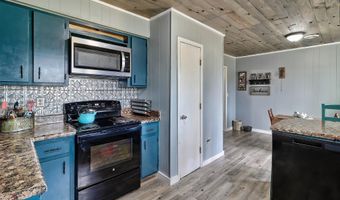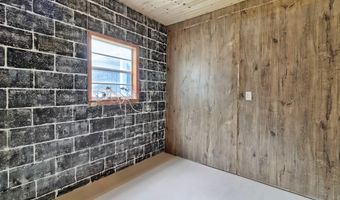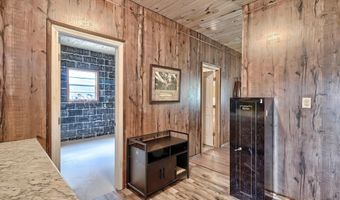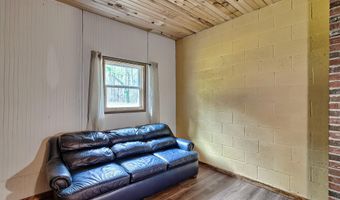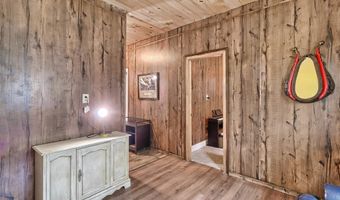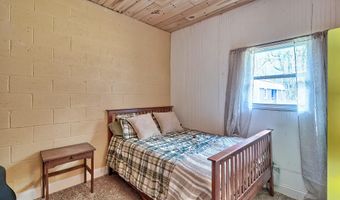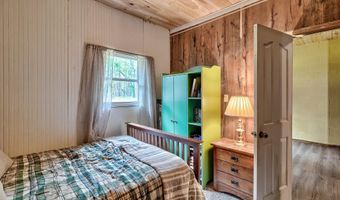1138 Trailwood Rd Barnwell, SC 29812
Snapshot
Description
Embark on a captivating journey through the lush woods, where every step unveils a hidden treasure waiting to be discovered. As you traverse the winding country driveway, feel the weight of the world lift off your shoulders, replaced by the tranquil embrace of nature enveloping you. At the journey's end, a breathtaking panorama unfolds, revealing your charming abode nestled amidst nature's splendor. Picture yourself basking in the golden glow of summer evenings, swaying gently in a hammock while the warm South Carolina breeze dances through the trees. Here, amidst the seclusion of your own rustic paradise, laughter fills the air as family and friends frolic, and even your four-legged companions find joy in the spacious paddock awaiting them. Step inside this robust ranch-style home exuding coastal country vibes, where every corner tells a story of comfort and possibility. A detached shed beckons with dimensions of 12X32, alongside a garage measuring 12X20, ripe for transformation into a cozy retreat or additional living space. The potential here is boundless, limited only by your imagination. Within the main dwelling, three expansive bedrooms and two baths offer ample space for rest and relaxation. An inviting eat-in kitchen and generously sized living room set the stage for countless gatherings and cherished memories. And just a step down from the kitchen lies a private havenâ€''an efficiency apartment boasting a full bathroom, laundry facilities, a separate entrance, and a bedroom, with an additional room that could easily serve as a second bedroom. This is more than a mere property; it's a sanctuary waiting to be explored, a canvas ready to be painted with the colors of your dreams. Don't miss out on the opportunity to experience this remarkable retreatâ€''it's a must-see that promises to captivate your heart and soul.
More Details
Features
History
| Date | Event | Price | $/Sqft | Source |
|---|---|---|---|---|
| Price Changed | $238,000 -2.66% | $125 | Coldwell Banker Lexington | |
| Price Changed | $244,500 -0.2% | $129 | Coldwell Banker Lexington | |
| Listed For Sale | $245,000 | $129 | Coldwell Banker Lexington |
