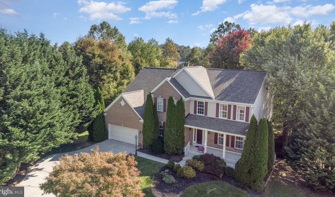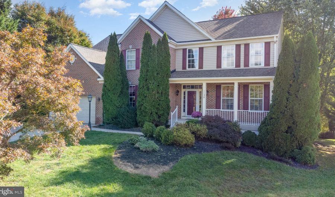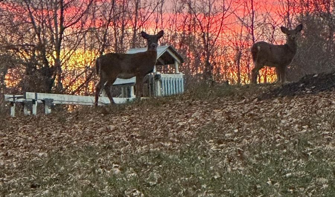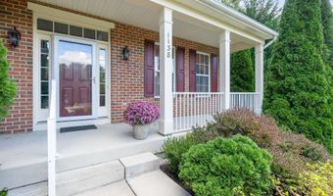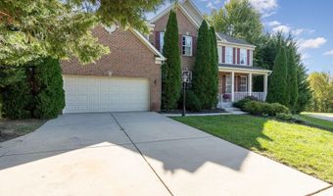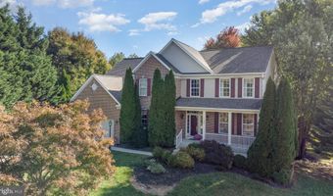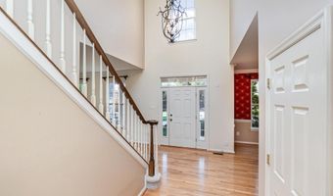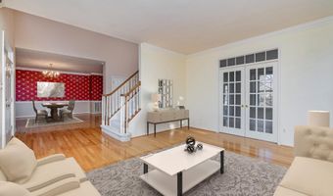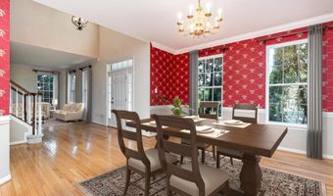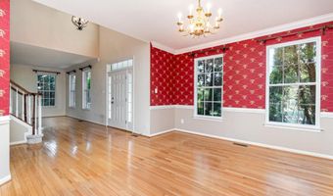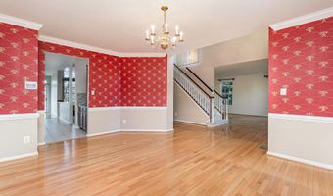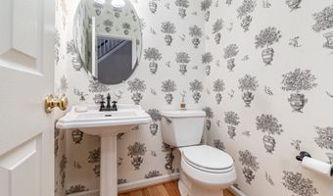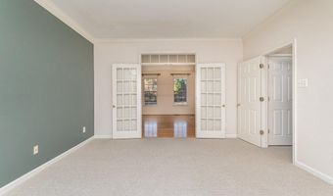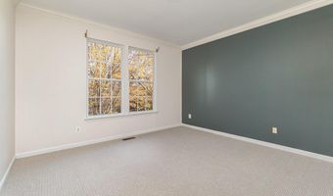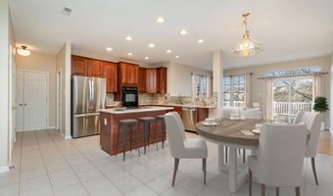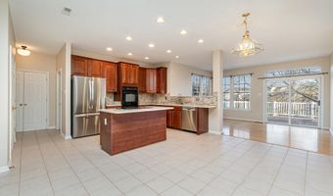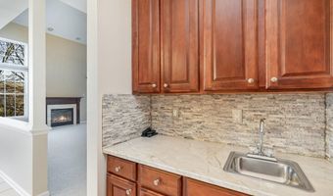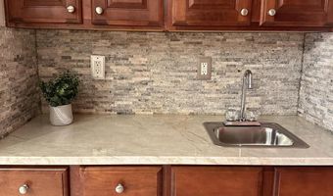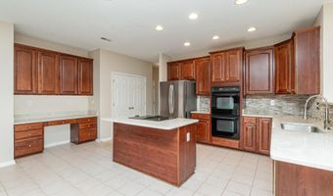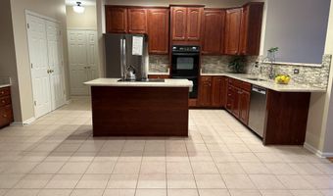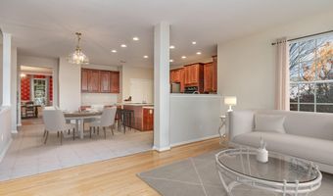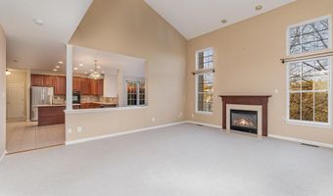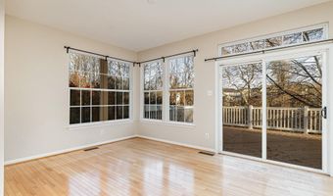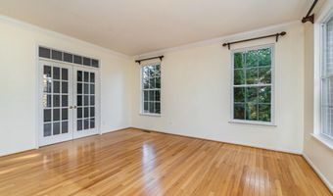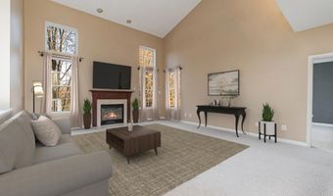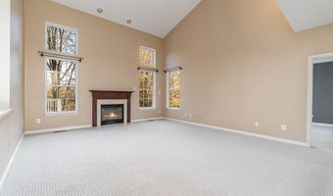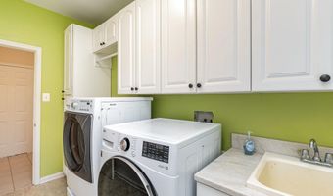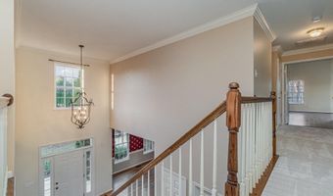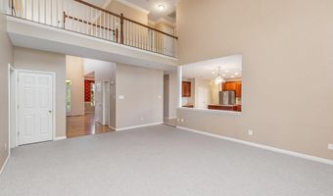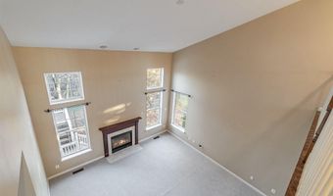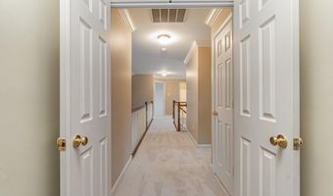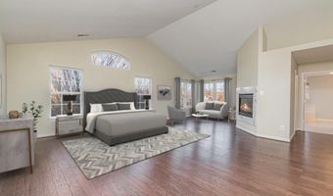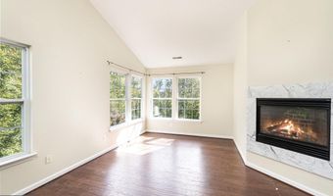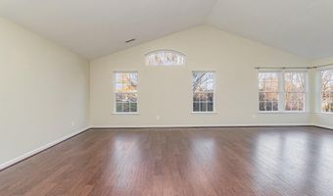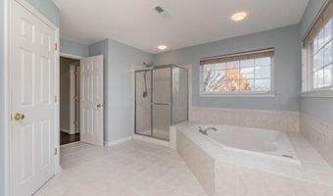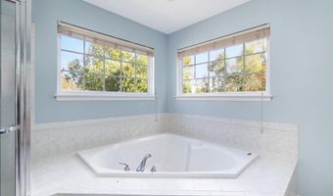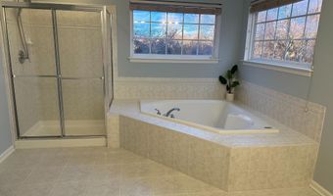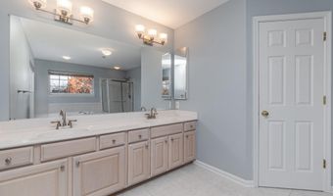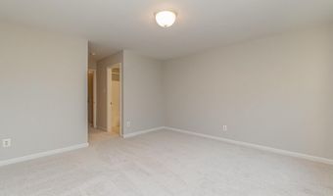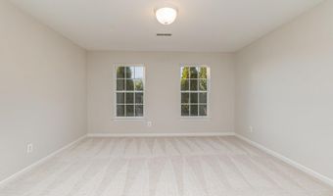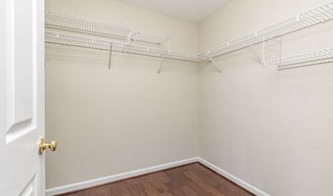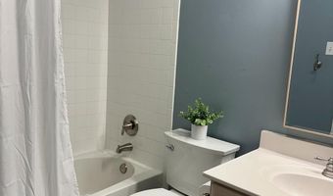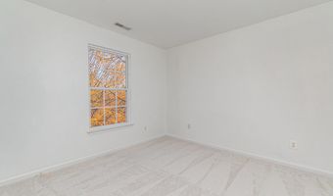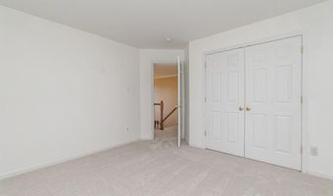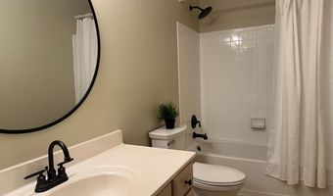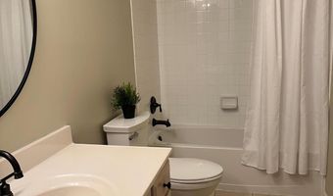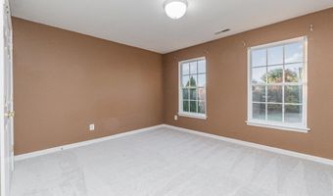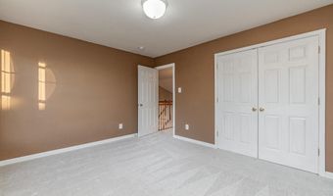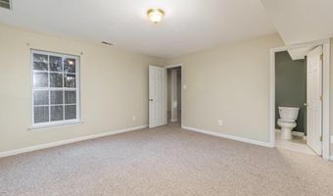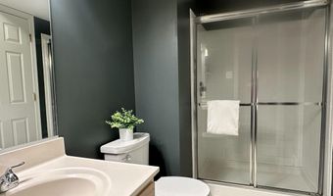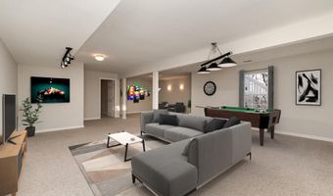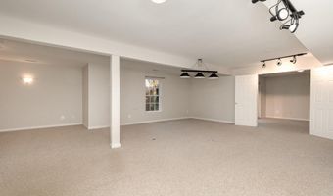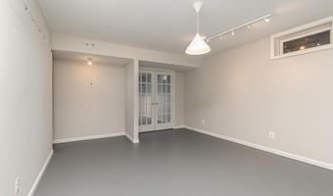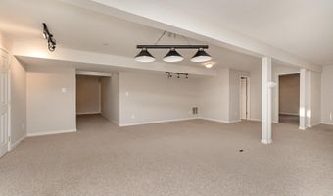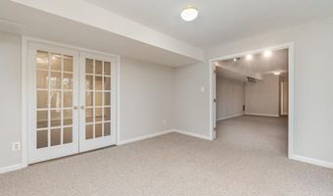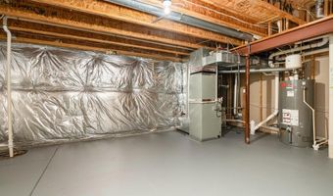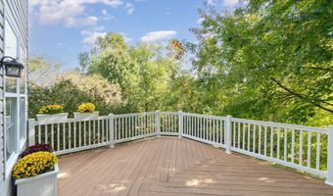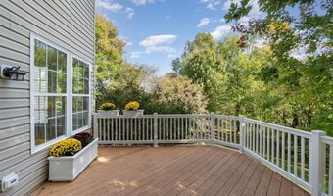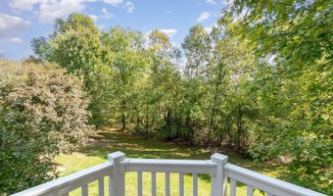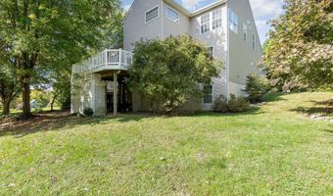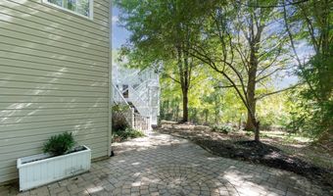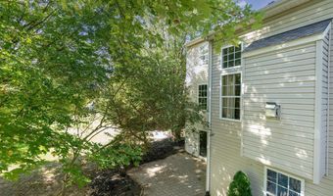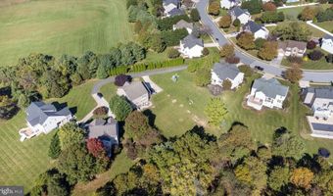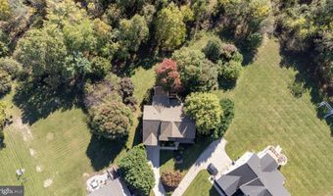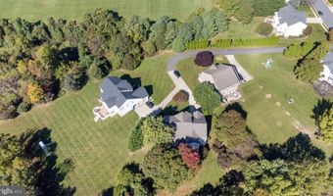1138 SPARROW MILL Way Bel Air, MD 21015
Snapshot
Description
Elegant 5-Bedroom Home in Prime Location – Ideal for Comfort and Entertaining
Discover this stunning 5-bedroom, 4.5-bath home in the highly sought-after Stone Ridge community, designed for both comfort and sophistication. Boasting over 4,000 sq. ft. of meticulously maintained living space, this property is a true entertainer’s dream. Key Features: Main Level: A two-story foyer with gleaming hardwood floors leads to formal living and dining rooms adorned with crown molding and chair rail. The updated gourmet kitchen features 42” cabinetry, a large island, stainless steel appliances, and a custom backsplash, complemented by a sun-filled breakfast area and a butler’s pantry. The adjacent sunroom opens to an expansive deck overlooking the serene backyard. The family room features soaring ceilings and a cozy gas fireplace. A private office, laundry/mudroom, and 9-ft ceilings complete the main level. Upper Level: The luxurious primary suite includes a sitting area, two walk-in closets, and a spa-inspired bath with double vanities, a soaking tub, and a separate shower. A second ensuite bedroom and two additional spacious bedrooms offer comfort and functionality. Lower Level: The walk-out finished basement includes a second family room, a fifth bedroom, a full bath, studio, exercise and flex spaces, and ample storage. The entertainment area opens to a paver patio, perfect for outdoor gatherings. Outdoor Space: The large composite deck overlooks a private backyard with lush greenery, trees, and a stream—an idyllic retreat. With an attached two-car garage and thoughtful design throughout, this home effortlessly combines elegance with everyday living. Move-in ready and located in a picturesque neighborhood, it’s the dream home for which you have been waiting.
More Details
Features
History
| Date | Event | Price | $/Sqft | Source |
|---|---|---|---|---|
| Listed For Sale | $849,900 | $143 | Cummings & Co Realtors |
Expenses
| Category | Value | Frequency |
|---|---|---|
| Home Owner Assessments Fee | $740 | Annually |
Taxes
| Year | Annual Amount | Description |
|---|---|---|
| $6,554 |
Nearby Schools
Elementary School Fountain Green Elementary | 1 miles away | KG - 05 | |
High School Patterson Mill High School | 1.8 miles away | 09 - 11 | |
Middle School Patterson Mill Middle School | 1.8 miles away | 06 - 08 |
