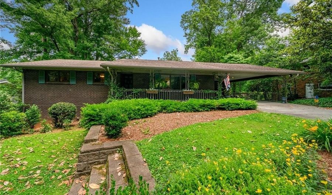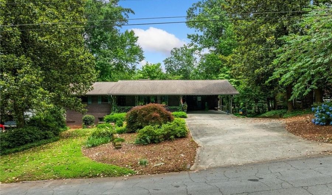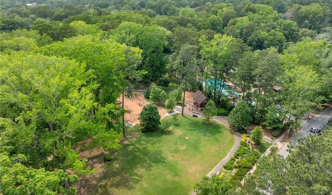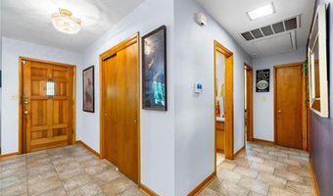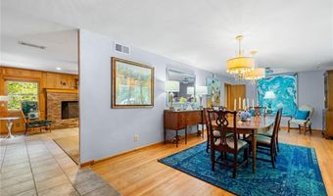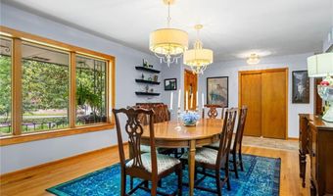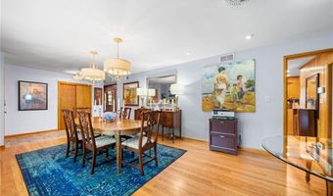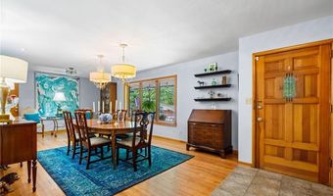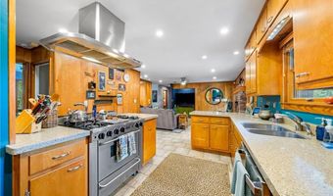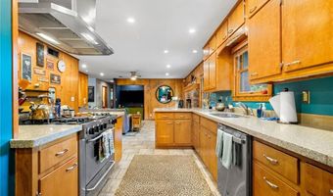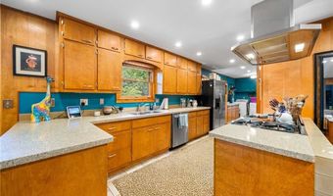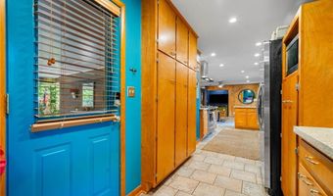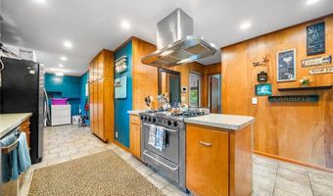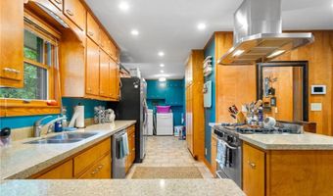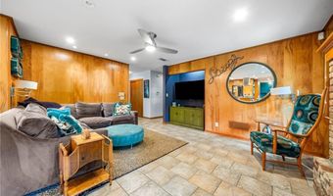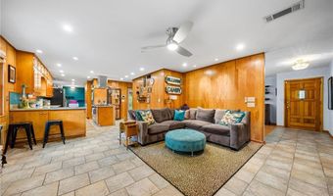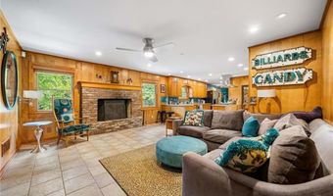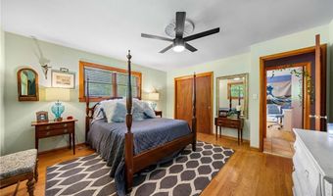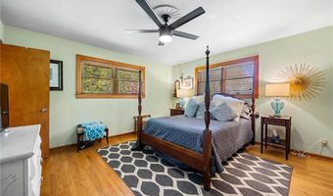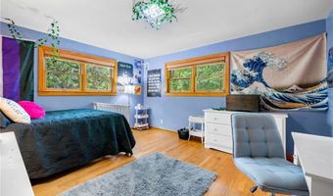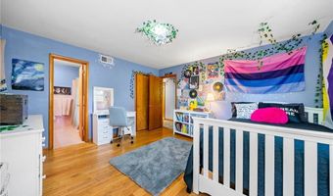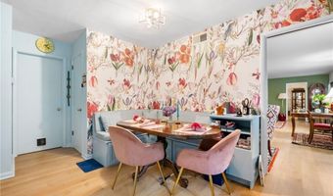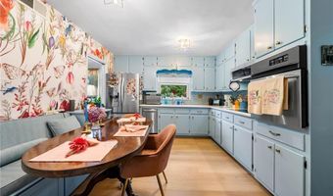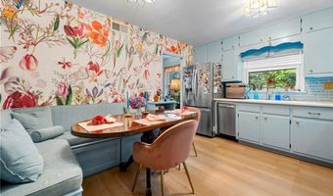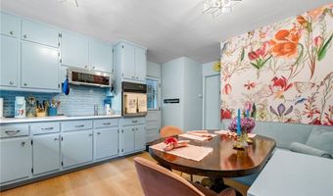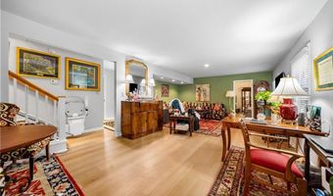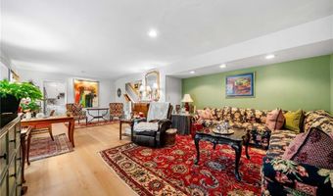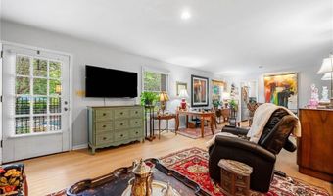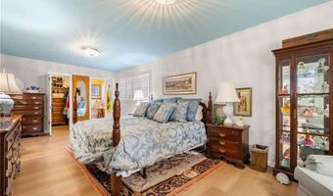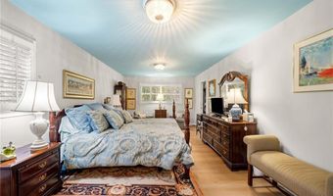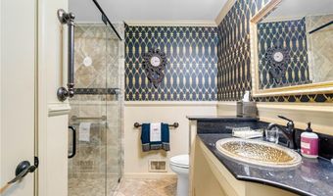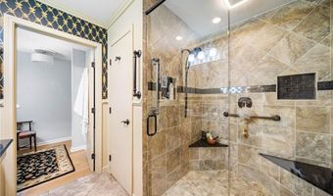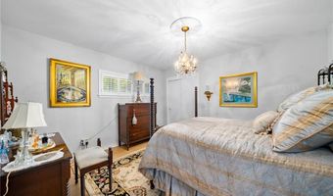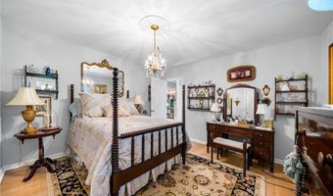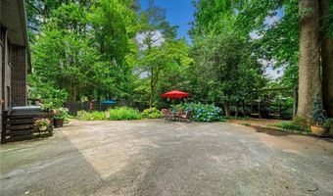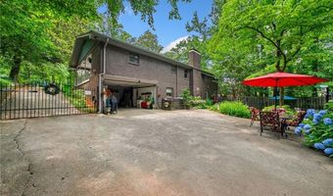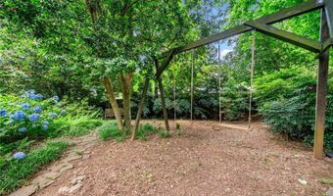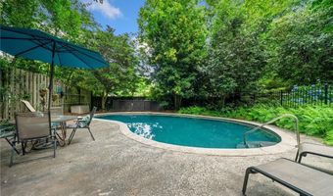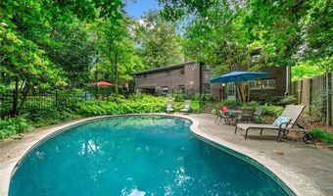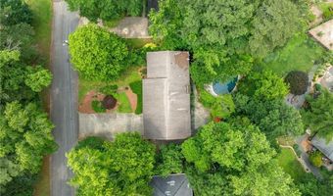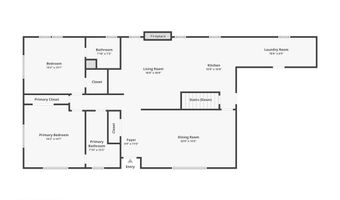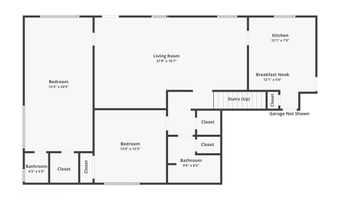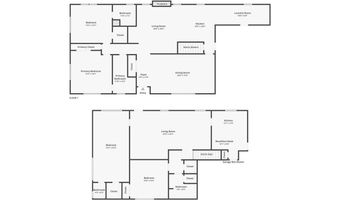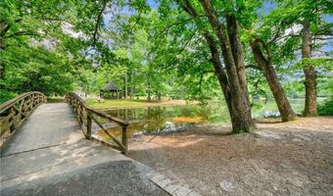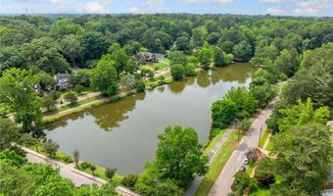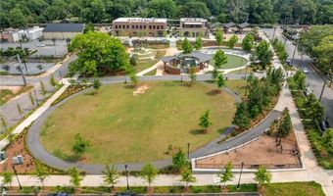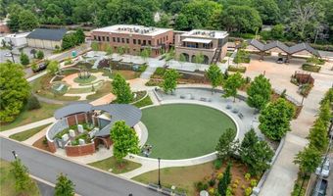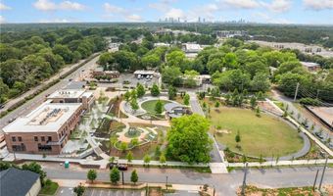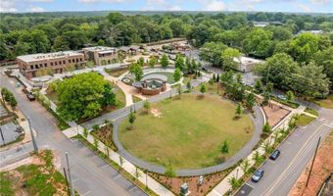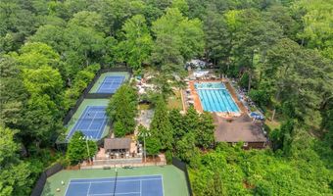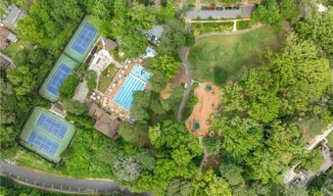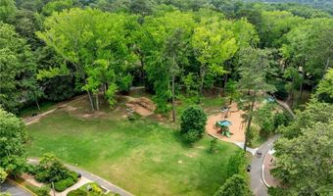1138 Berkeley Rd Avondale Estates, GA 30002
Snapshot
Description
Step into timeless style with this stunning mid century modern masterpiece nestled in the heart of Avondale Estates. Boasting four spacious bedrooms, three and a half bathrooms, and a perfect pool, this iconic home seamlessly blends original 1960s charm with sophisticated modern updates.
Previously featured in a major motion picture, this home offers the rare combination of Hollywood allure and everyday comfort. From the moment you enter, you’ll notice the thoughtfully preserved architectural details—clean lines, wood paneling, expansive windows, and open-concept living spaces that invite natural light and easy conversation.
Designed with versatility in mind, the home is divided into two separate living areas, offering incredible flexibility for multi-generational living, guests, or rental potential. The upper level features two bedrooms and two full baths, along with a carport and direct access to the main living space. Drive around to the lower level and you’ll find a second garage, private entrance, and a complete second living space with two additional bedrooms, two and a half bathrooms, a full kitchen, and interior stairs connecting both levels.
The gourmet kitchen on the main level is both stylish and functional, outfitted with stainless steel appliances, beautiful countertops, and stained cabinetry. The bedrooms offer generous space - one with an ensuite bath - and timeless design.
Outside, unwind by the sparkling pool surrounded by lush landscaping and a spacious entertaining deck—perfect for summer gatherings or quiet morning coffee. Whether you're hosting friends or simply enjoying the serenity, this backyard oasis delivers.
Located in highly desirable Avondale Estates—known for its vibrant downtown, local parks, and accessible charm—this home offers not just a place to live, but a lifestyle rooted in community and design. With a legacy that includes a starring role in the movie Taken, this is a rare opportunity to own a piece of architectural and cinematic history.
More Details
Features
History
| Date | Event | Price | $/Sqft | Source |
|---|---|---|---|---|
| Listed For Sale | $765,000 | $267 | Bolst, Inc. |
Taxes
| Year | Annual Amount | Description |
|---|---|---|
| 2024 | $8,051 |
