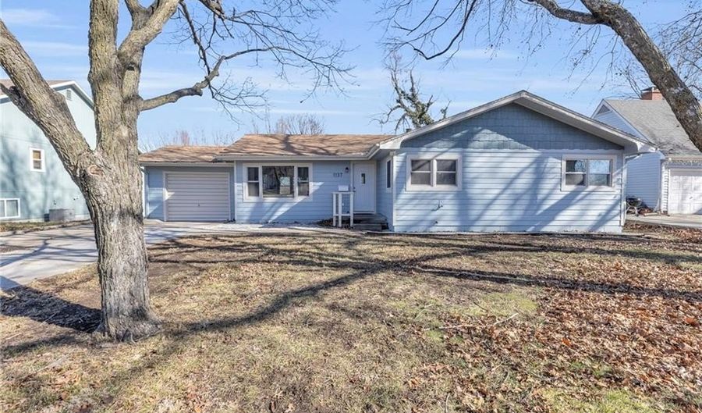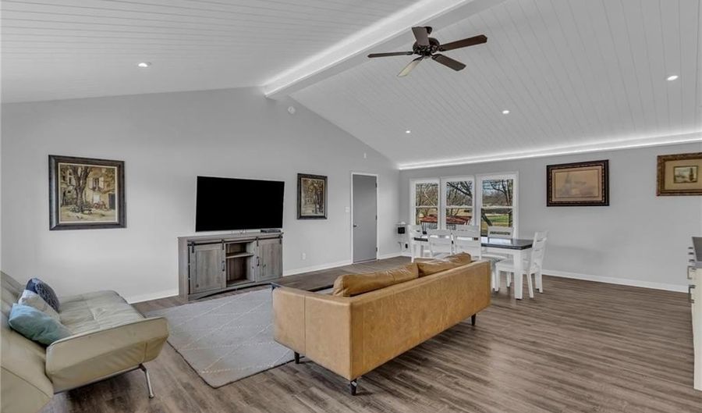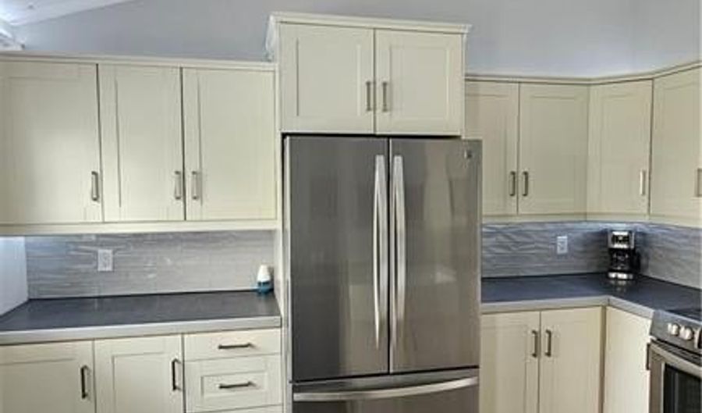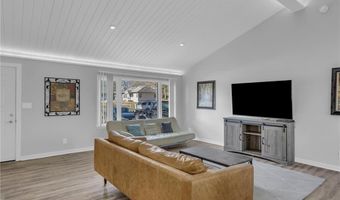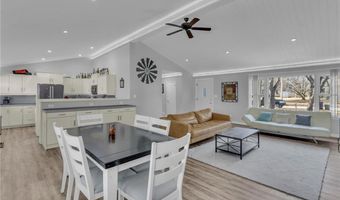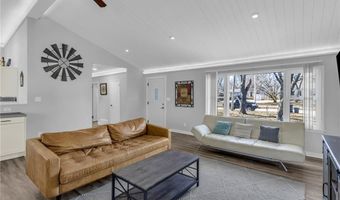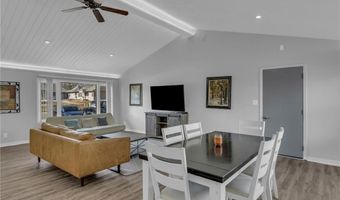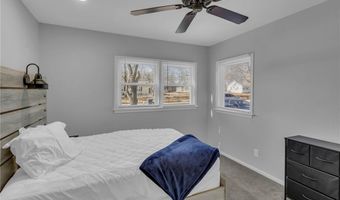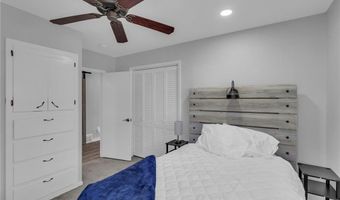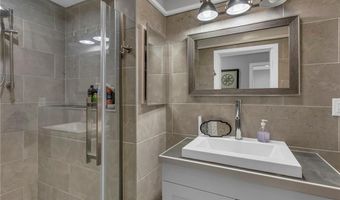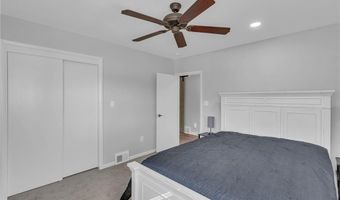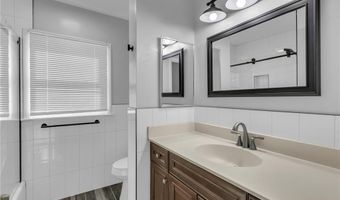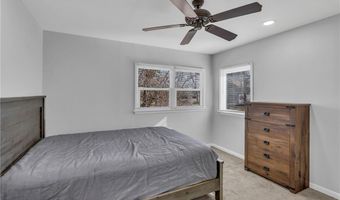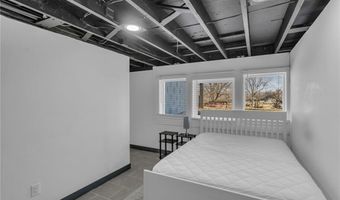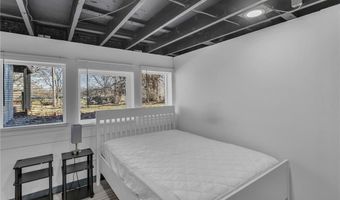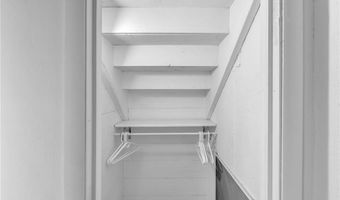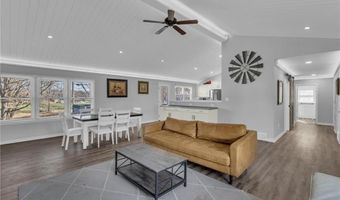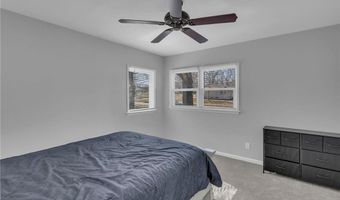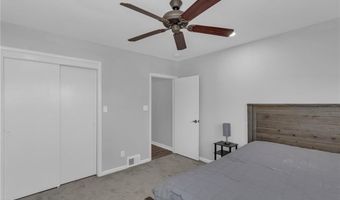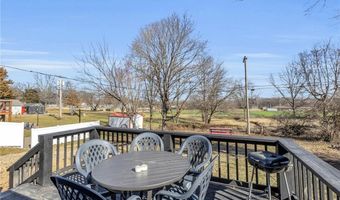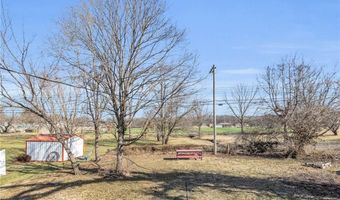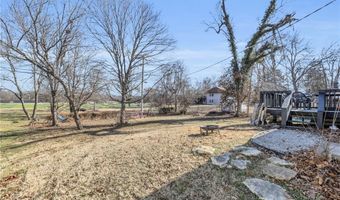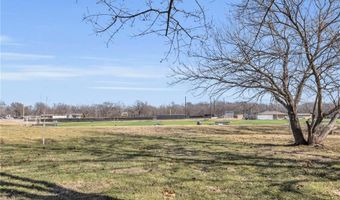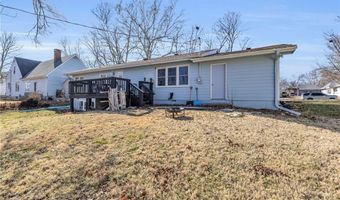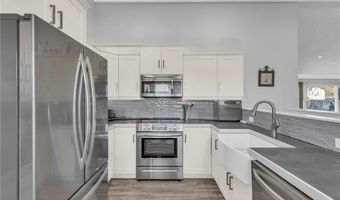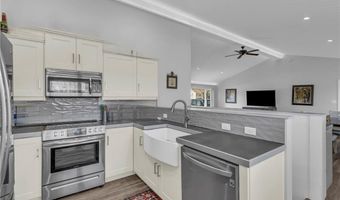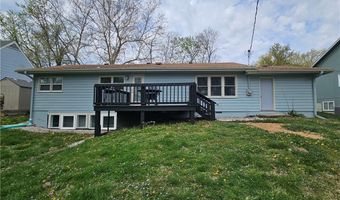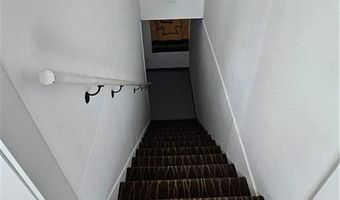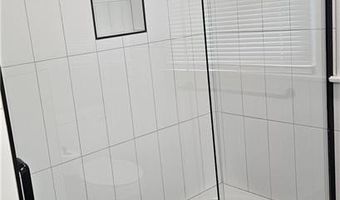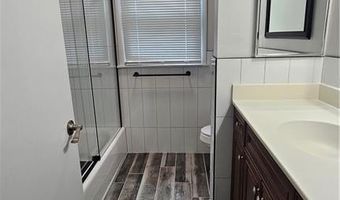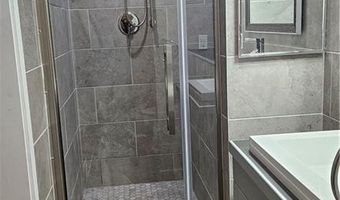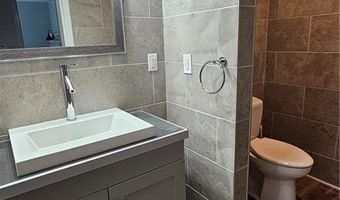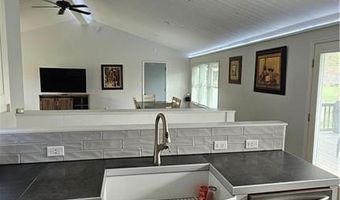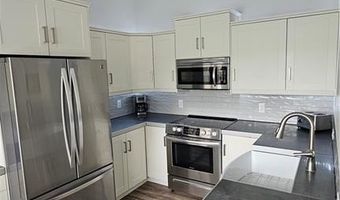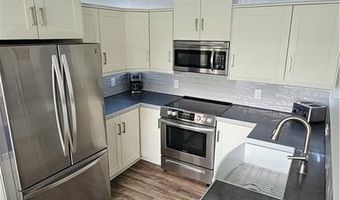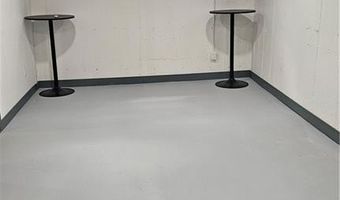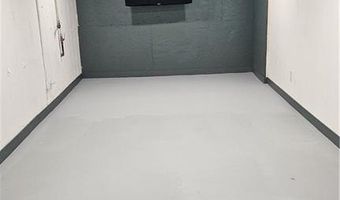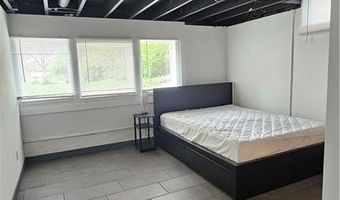1137 S Mulberry St Ottawa, KS 66067
Snapshot
Description
Your dream home is ready for you! This spacious five-bedroom, two-bathroom residence has been beautifully remodeled from top to bottom, offering more space on the inside than it appears from the outside. Highlights of this home include brand new windows, siding, and flooring throughout, along with modern bathrooms featuring stylish tiled showers and vanities. The updated kitchen boasts bright white cabinetry, stainless steel appliances, and ample counter space, making it perfect for the cook in the family. Conveniently situated near Garfield Elementary School and Ottawa University, this home also features a back deck where you can unwind and enjoy views of the university's baseball and softball fields as well as the soccer field. Don't miss out on this exceptional opportunity!
More Details
Features
History
| Date | Event | Price | $/Sqft | Source |
|---|---|---|---|---|
| Listed For Sale | $360,000 | $147 | RE/MAX Connections |
Nearby Schools
Elementary School Garfield Elementary | 0.1 miles away | PK - 05 | |
Elementary School Eugene Field Elementary | 0.9 miles away | PK - 05 | |
Middle School Ottawa Middle School | 0.8 miles away | 06 - 08 |
