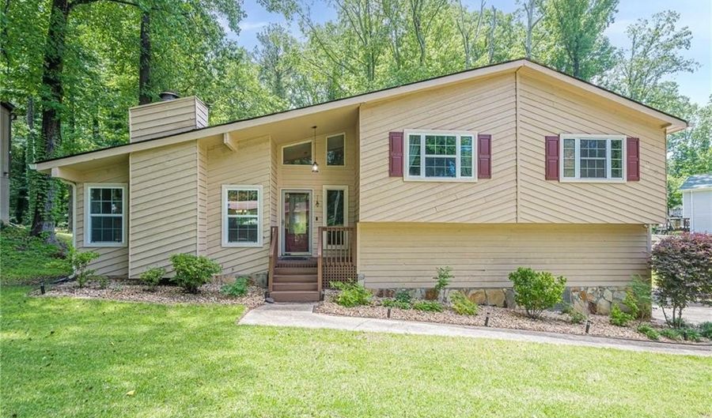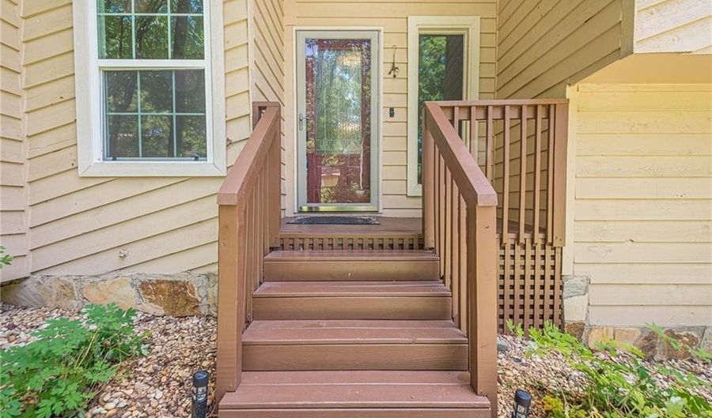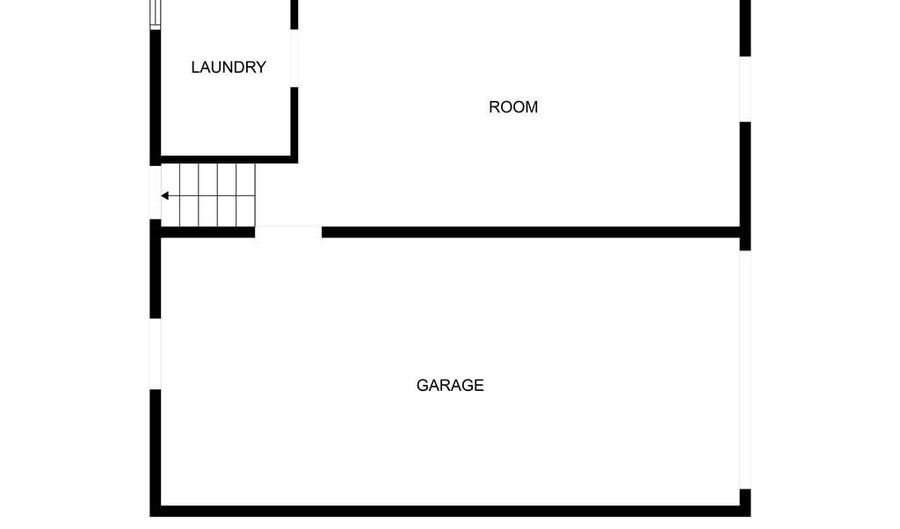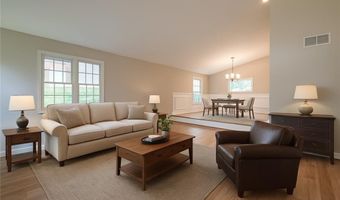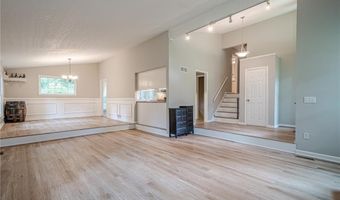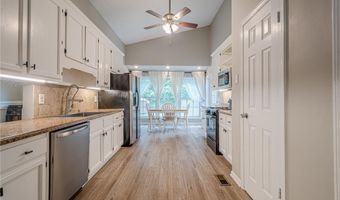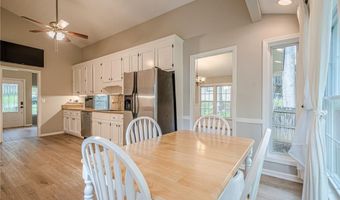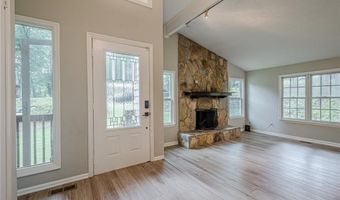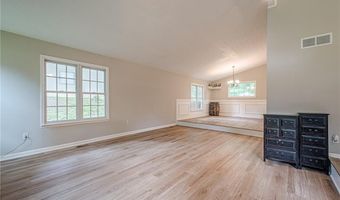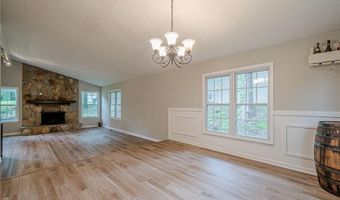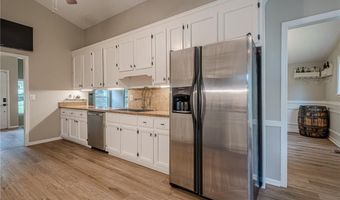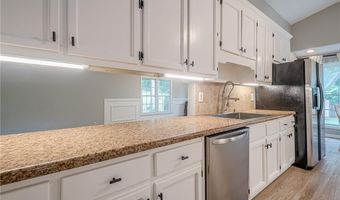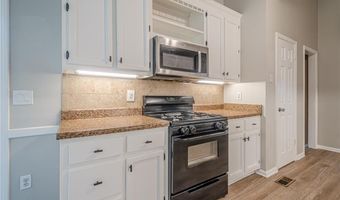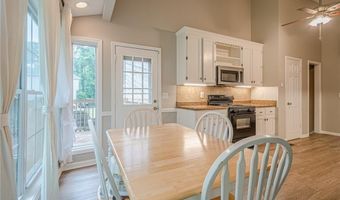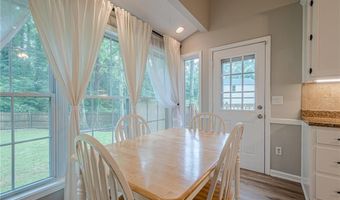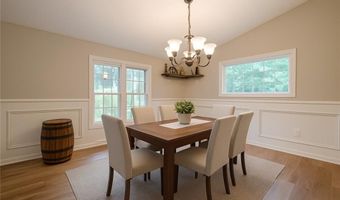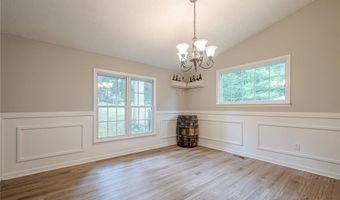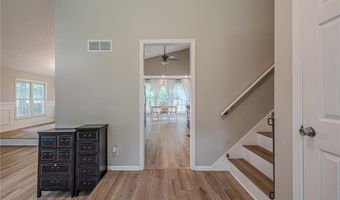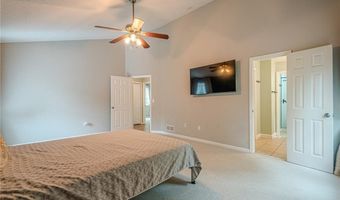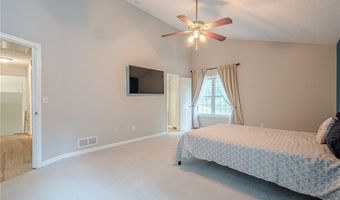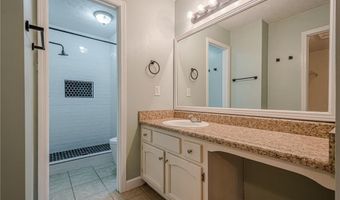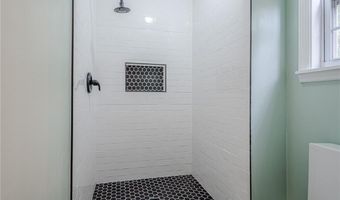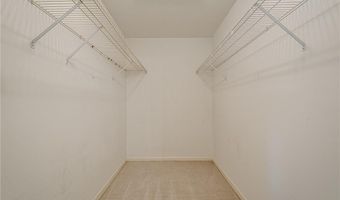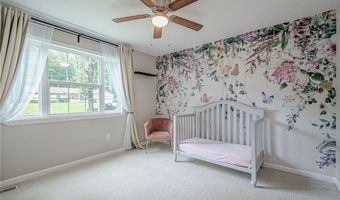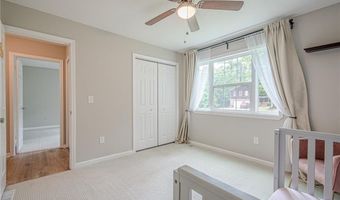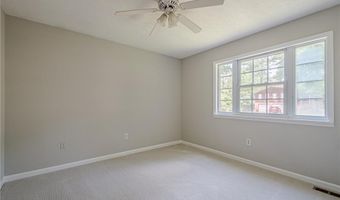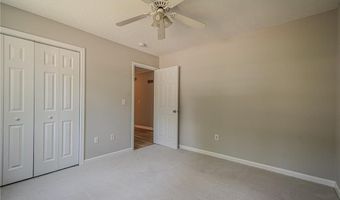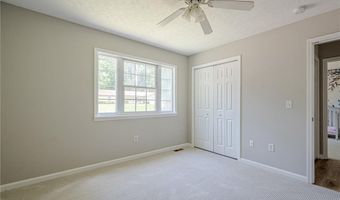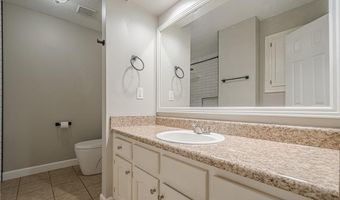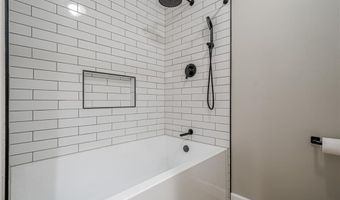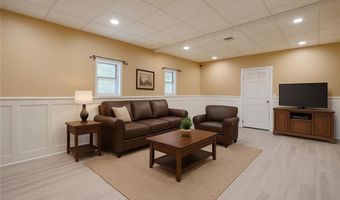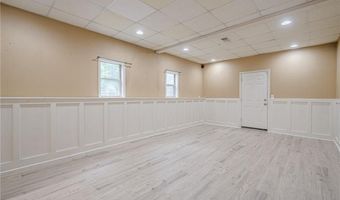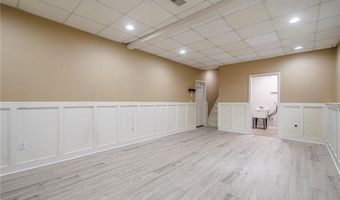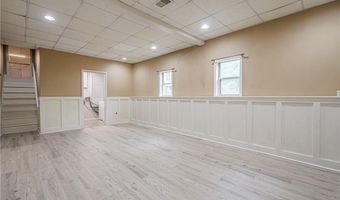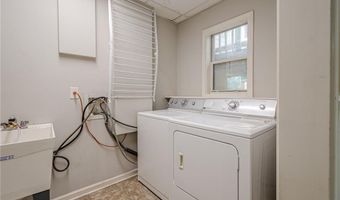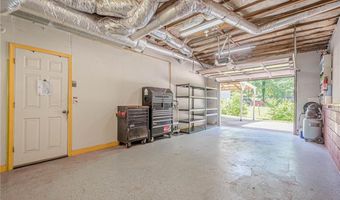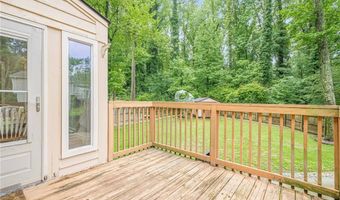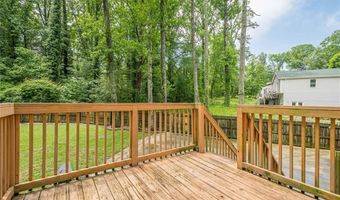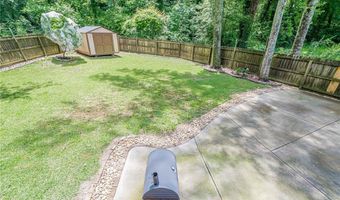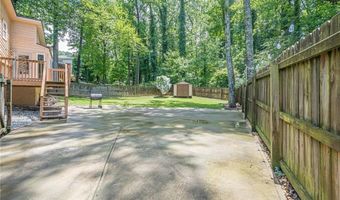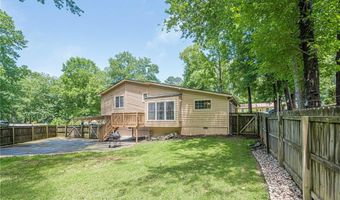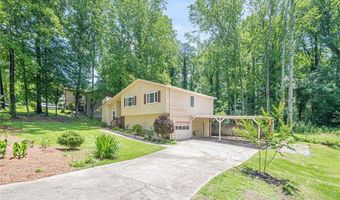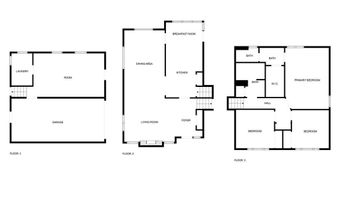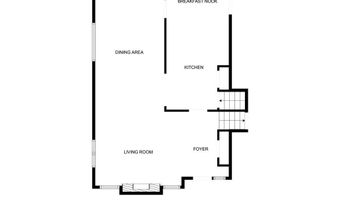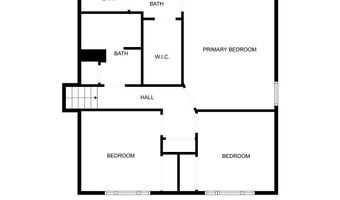1137 Poplar Log Pl Austell, GA 30168
Snapshot
Description
Welcome to this beautifully maintained home tucked away on a quiet street that ends in a peaceful cul-de-sac. Set on an oversized lot and completely HOA-free, this light-filled residence features thoughtful updates, modern finishes, and a spacious, functional layout that’s perfect for both everyday living and entertaining.
The main living area welcomes you with a bright and airy family room showcasing a striking stone fireplace and abundant natural light, enhanced by additional windows. The adjacent dining area flows effortlessly into the updated kitchen, which features modern cabinetry, a stylish tile backsplash, stainless steel appliances, and luxury vinyl plank flooring throughout.
Upstairs, you’ll find all three bedrooms, including a spacious primary suite with a walk-in closet and a renovated en-suite bath boasting a beautifully tiled walk-in shower. The secondary bathroom has also been updated with tasteful, custom tilework.
A large bonus room on the lower level provides flexible space ideal for a home office, media lounge, or playroom, accented with charming board and batten detail.
Notable upgrades include a new roof, HVAC system, furnace, water heater, and a professional backyard drainage system—giving you peace of mind for years to come.
Step outside to enjoy the expansive, fenced backyard, featuring a gorgeous stone patio that’s perfect for entertaining or unwinding. A raised deck offers additional outdoor living space, and newly added covered parking adds convenience.
Conveniently located near I-20, this home offers easy access to Midtown and Downtown Atlanta, making commuting and weekend outings a breeze.
This home blends comfort, style, and practicality in a tranquil, HOA-free setting with close proximity to local shopping, dining, and major roadways. Don’t miss the chance to make this move-in-ready gem yours!
More Details
Features
History
| Date | Event | Price | $/Sqft | Source |
|---|---|---|---|---|
| Listed For Sale | $299,000 | $151 | Atlanta Communities |
Taxes
| Year | Annual Amount | Description |
|---|---|---|
| 2024 | $2,880 |
Nearby Schools
High School South Cobb High School | 3.3 miles away | 09 - 12 | |
Middle School Garrett Middle School | 3 miles away | 06 - 08 | |
Elementary School Austell Primary School | 3.1 miles away | PK - 01 |
