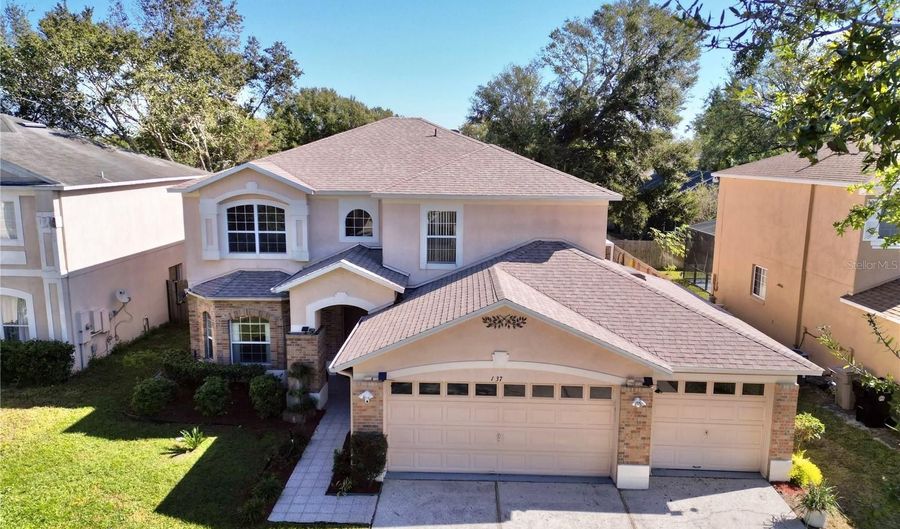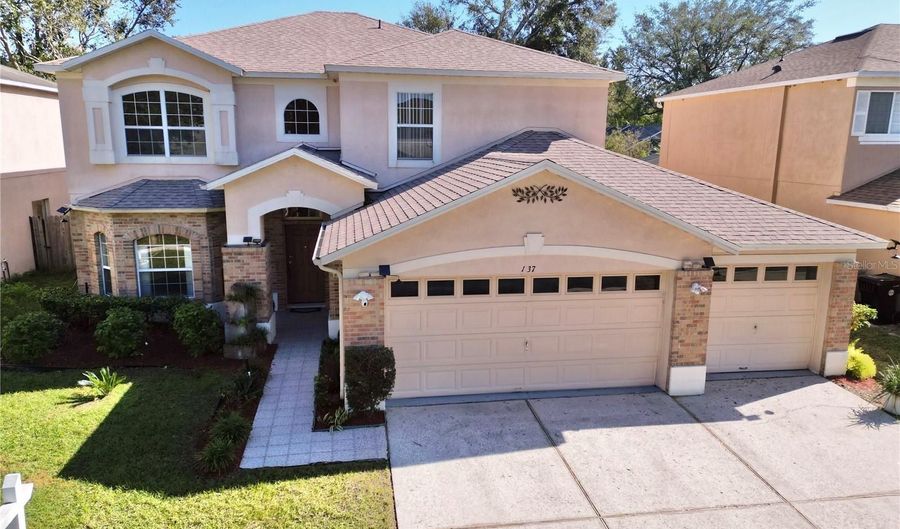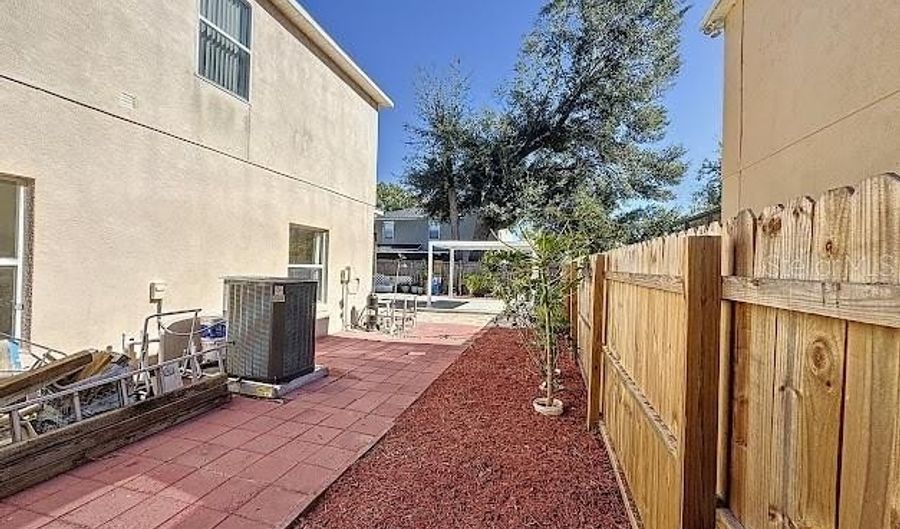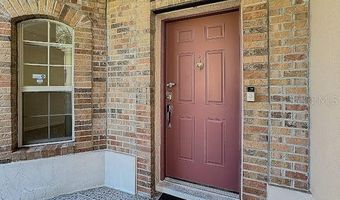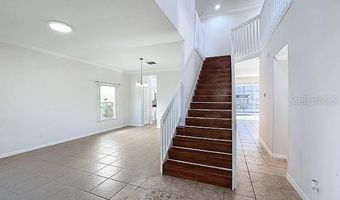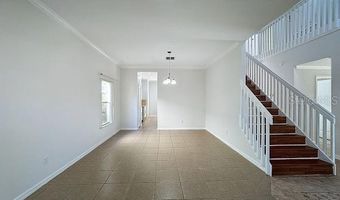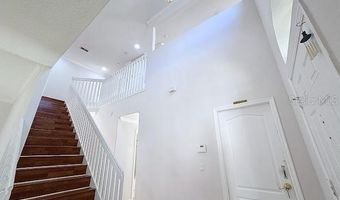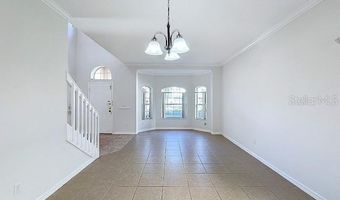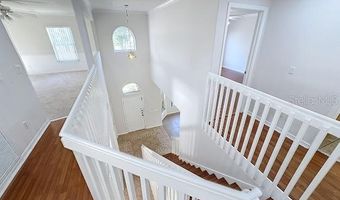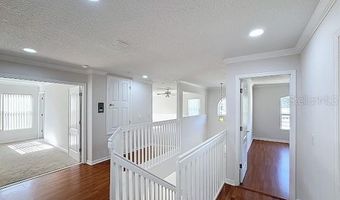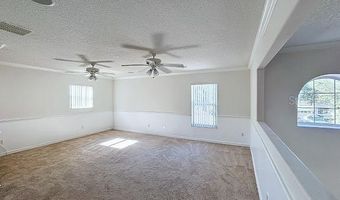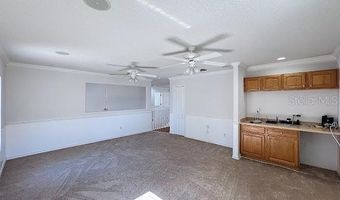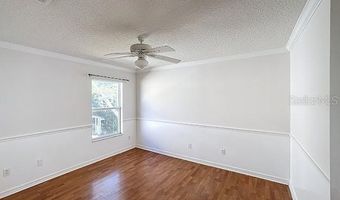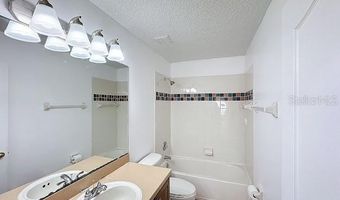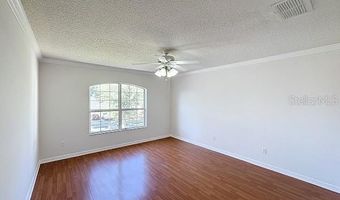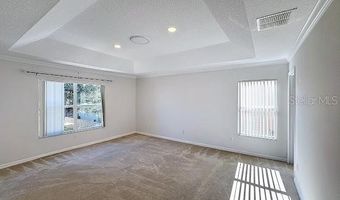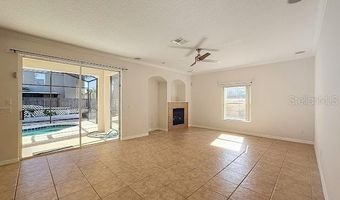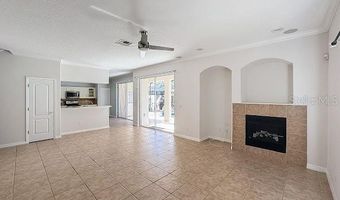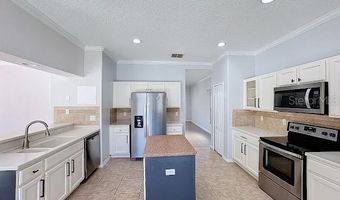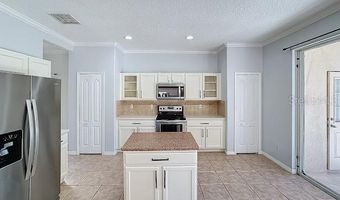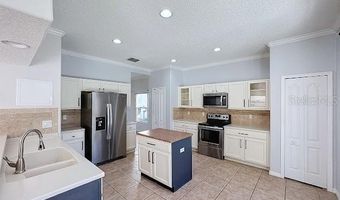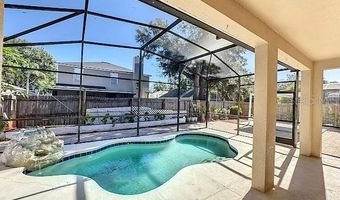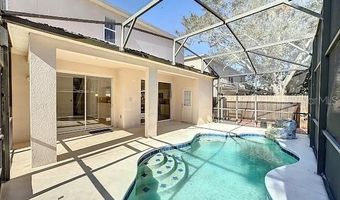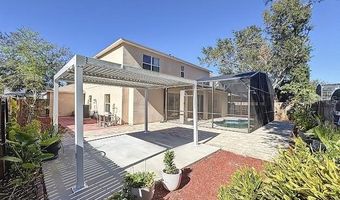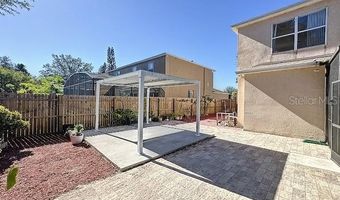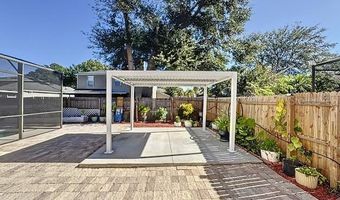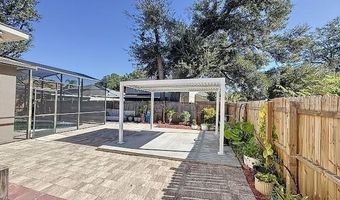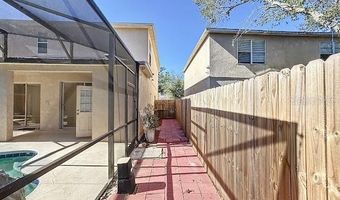1137 OSPREY Way Apopka, FL 32712
Snapshot
Description
Under contract-accepting backup offers. Welcome Home! Beautiful from the outside with an elegant brick elevation, very bright, airy and spacious from the inside. Features 3 cars garage with large driveway, high ceilings throughout, large bonus room/game room with wet bar, guest bedroom downstairs, open kitchen and living room with 2 sliding glass doors lead to your beautiful screened-in swimming pool freshly painted. The large fenced-in backyard has new pavers (2023) through out and pergola with sun shades (2023), perfect for gathering and entertaining. New roof 2023, New AC 2023, new water filtration 2023. Add your personal touch to this beauty to be your dream home. Come and see it before its gone.
More Details
Features
History
| Date | Event | Price | $/Sqft | Source |
|---|---|---|---|---|
| Listed For Sale | $519,000 | $186 | LPT REALTY |
Expenses
| Category | Value | Frequency |
|---|---|---|
| Home Owner Assessments Fee | $37 | Monthly |
Taxes
| Year | Annual Amount | Description |
|---|---|---|
| 2023 | $5,649 |
Nearby Schools
High School Apopka High | 0.5 miles away | 09 - 12 | |
Elementary School Dream Lake Elementary School | 0.9 miles away | PK - 05 | |
Middle School Apopka Middle | 1 miles away | 06 - 08 |
