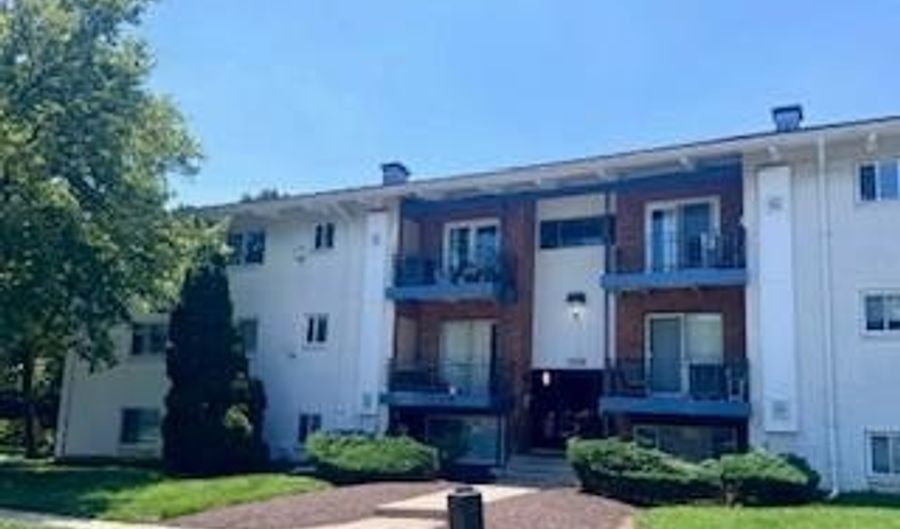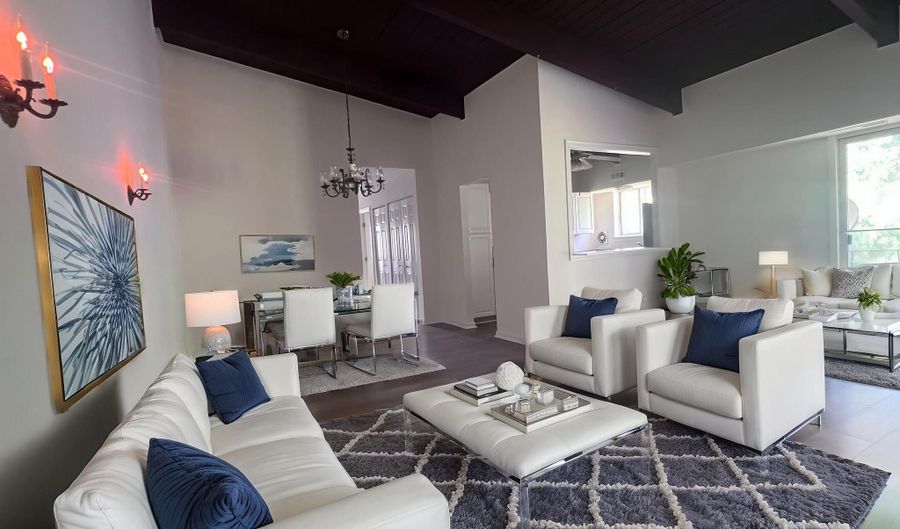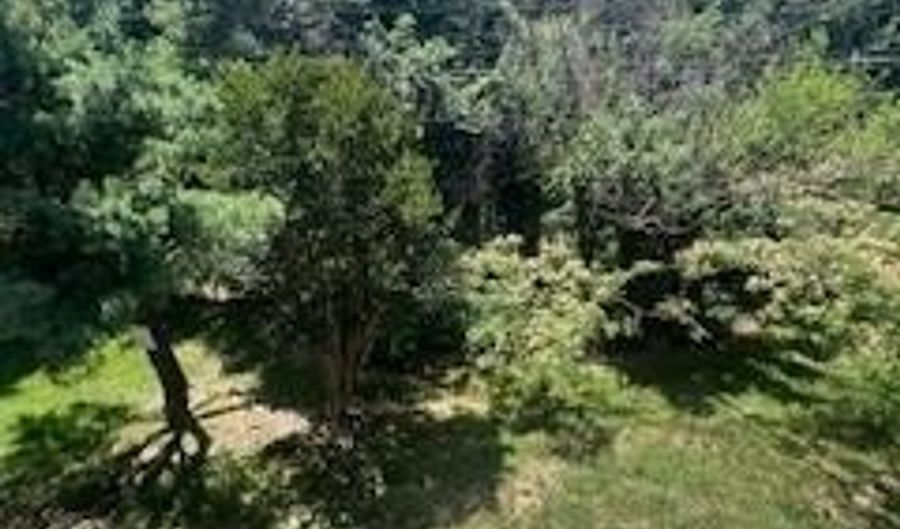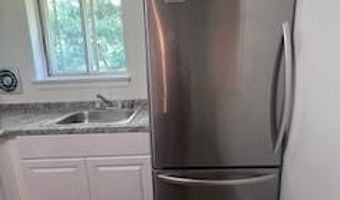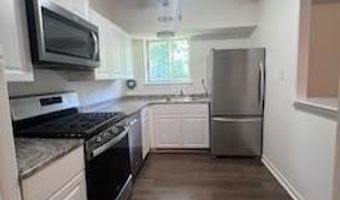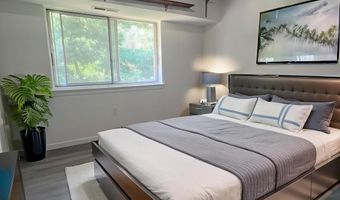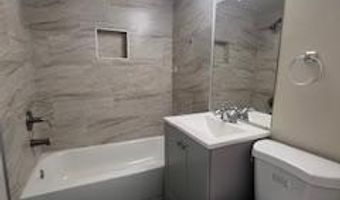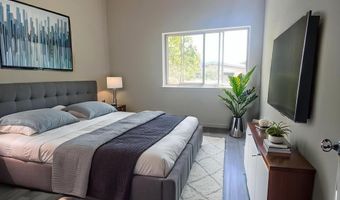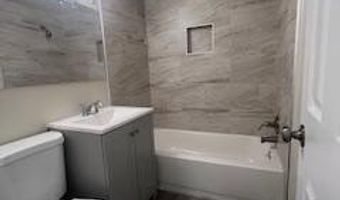11360 CHERRY HILL Rd 1YOU3Beltsville, MD 20705
Price
$2,400/mo
Listed On
Type
For Rent
Status
Active
4 Beds
2 Bath
1296 sqft
For Rent $2,400/mo
Snapshot
Type
For Sale
Category
Rent
Property Type
Residential Lease
Property Subtype
Apartment
MLS Number
MDPG2157764
Parcel Number
Property Sqft
1,296 sqft
Lot Size
0.04 acres
Year Built
1965
Year Updated
Bedrooms
4
Bathrooms
2
Full Bathrooms
2
3/4 Bathrooms
0
Half Bathrooms
0
Quarter Bathrooms
0
Lot Size (in sqft)
1,742.4
Price Low
-
Room Count
-
Building Unit Count
-
Condo Floor Number
-
Number of Buildings
-
Number of Floors
0
Parking Spaces
1
Subdivision Name
Maryland Farms Condo
Franchise Affiliation
Berkshire Hathaway HomeServices
Special Listing Conditions
Auction
Bankruptcy Property
HUD Owned
In Foreclosure
Notice Of Default
Probate Listing
Real Estate Owned
Short Sale
Third Party Approval
Description
HUGE TOP FLOOR UNIT #302, RENT INCLUDES UTILITIES! Nearly 1300 sq feet Renovated 4 bedroom 2 full bath in convenient Maryland Farms community. Soaring ceilings, Renovated Kitchen with Stainless Steel Appliances, Gas cooking and built-in Microwave, Window & open, pass-through. Large Bedrooms and lots of storage. Balcony overlooks quiet, treetop views on the rear of the property. Parking space 191 included in rent. Carefree living close to major commuter arteries and shopping as well as new hospital.
More Details
MLS Name
Bright MLS
Source
ListHub
MLS Number
MDPG2157764
URL
MLS ID
TRENDPA
Virtual Tour
PARTICIPANT
Name
Stacie Hatziyannis
Primary Phone
(703) 281-5800
Key
3YD-TRENDPA-63206
Email
realestatestacie@gmail.com
BROKER
Name
Berkshire Hathaway HomeServices PenFed Realty
Phone
(866) 225-5778
OFFICE
Name
Berkshire Hathaway HomeServices PenFed Realty
Phone
(703) 281-8500
Copyright © 2025 Bright MLS. All rights reserved. All information provided by the listing agent/broker is deemed reliable but is not guaranteed and should be independently verified.
Features
Basement
Dock
Elevator
Fireplace
Greenhouse
Hot Tub Spa
New Construction
Pool
Sauna
Sports Court
Waterfront
Architectural Style
Contemporary
Construction Materials
Brick
Cooling
Central Air
Heating
Central
Rooms
Bathroom 1
Bathroom 2
Bedroom 1
Bedroom 2
Bedroom 3
Bedroom 4
History
| Date | Event | Price | $/Sqft | Source |
|---|---|---|---|---|
| Listed For Rent | $2,400 | $2 | Berkshire Hathaway HomeServices PenFed Realty |
Taxes
| Year | Annual Amount | Description |
|---|---|---|
| $0 |
Nearby Schools
Show more
Get more info on 11360 CHERRY HILL Rd 1YOU3, Beltsville, MD 20705
By pressing request info, you agree that Residential and real estate professionals may contact you via phone/text about your inquiry, which may involve the use of automated means.
By pressing request info, you agree that Residential and real estate professionals may contact you via phone/text about your inquiry, which may involve the use of automated means.
