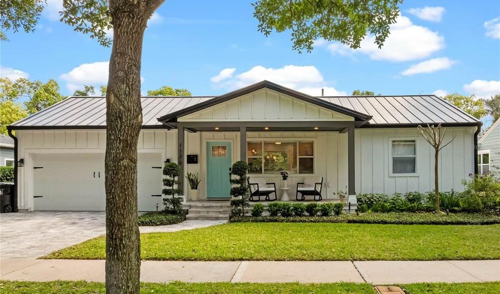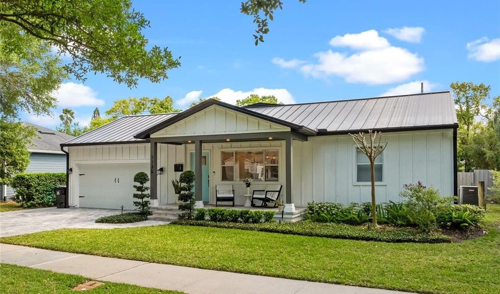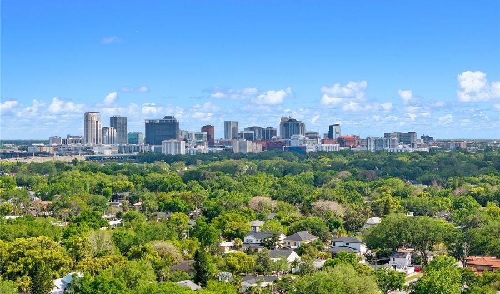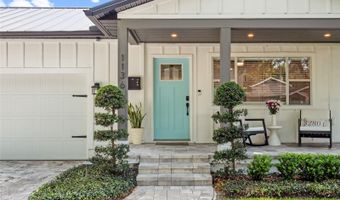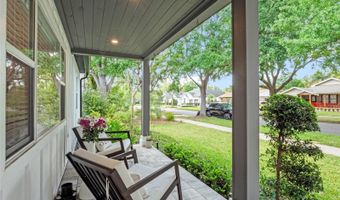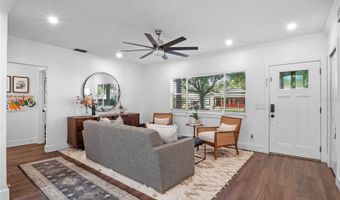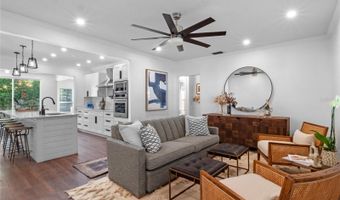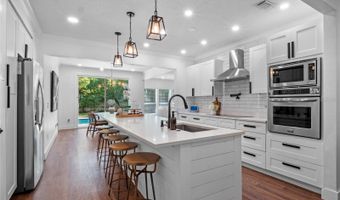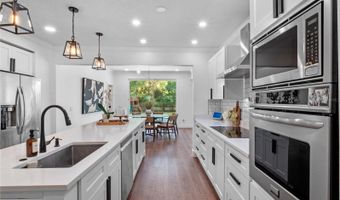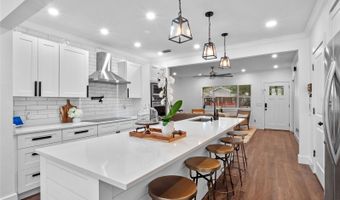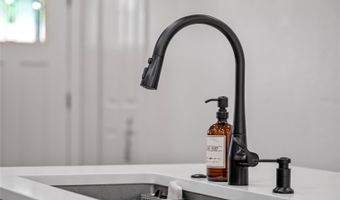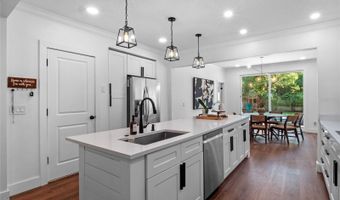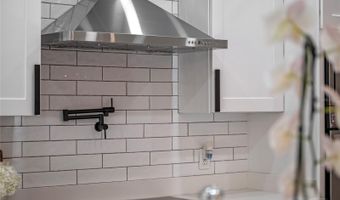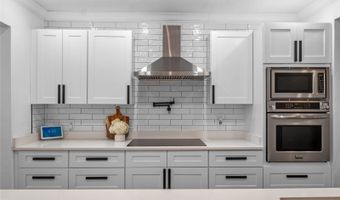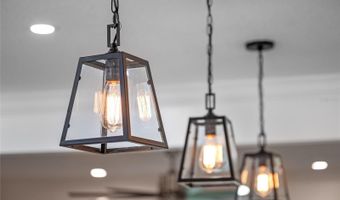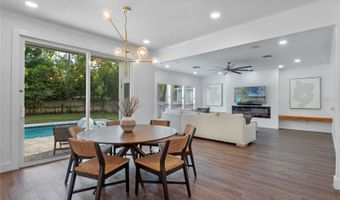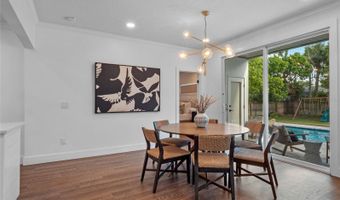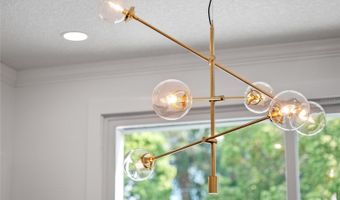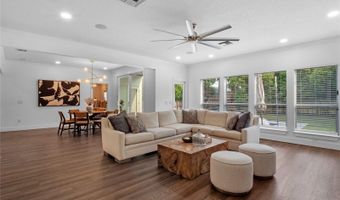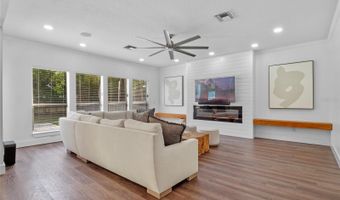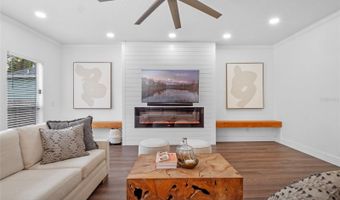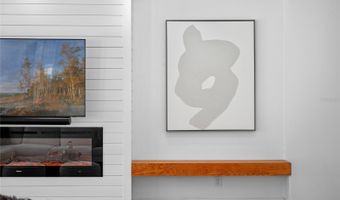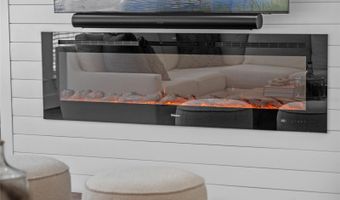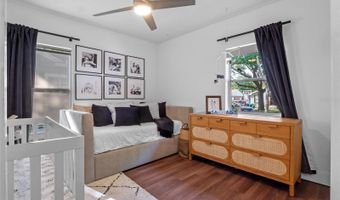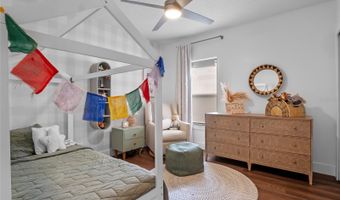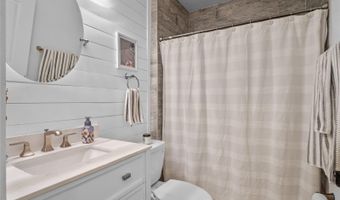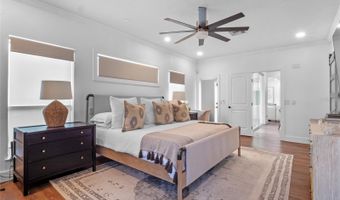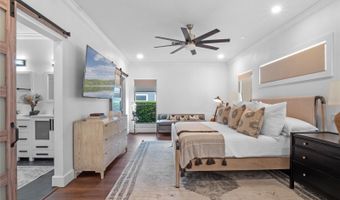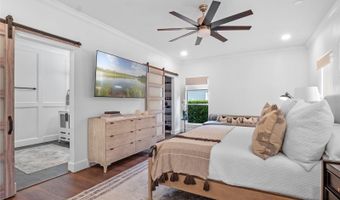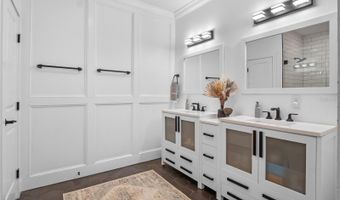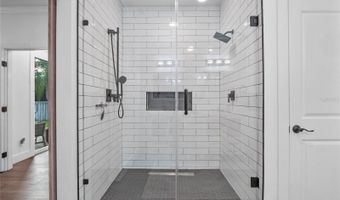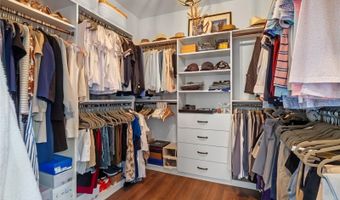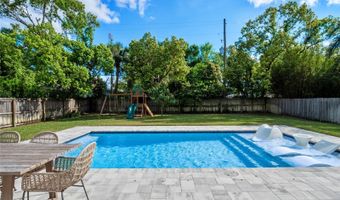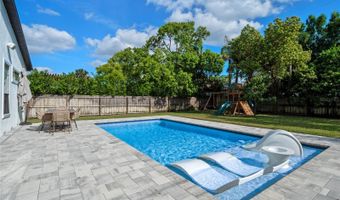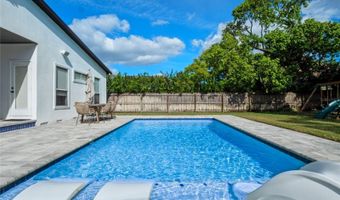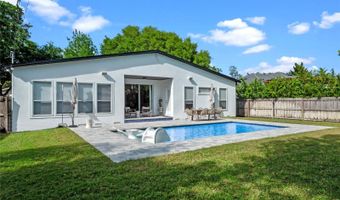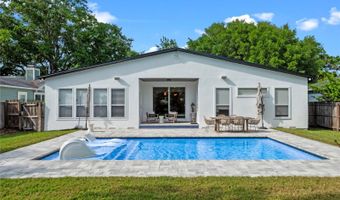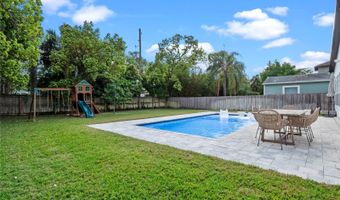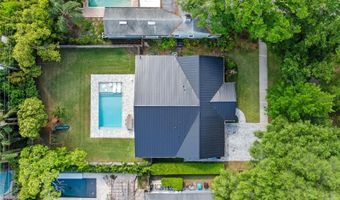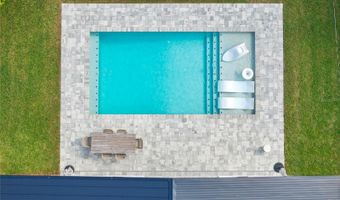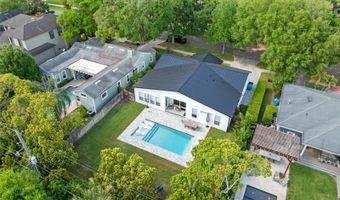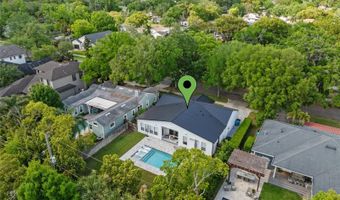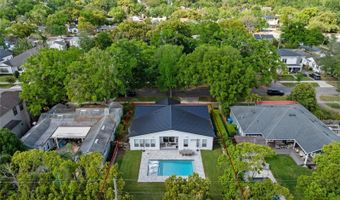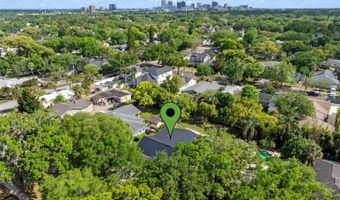1136 W HARVARD St Orlando, FL 32804
Snapshot
Description
Presenting 1136 W Harvard St — A stunning blend of historic charm and modern luxury in the heart of College Park, Orlando.
Set on an OVERSIZED 0.21 ACRE LOT—larger than most in the neighborhood—this 3-bedroom, 2-bathroom home offers nearly 2,000 square feet of beautifully renovated living space, thoughtfully designed for comfort, functionality, and style.
Step inside to an OPEN-CONCEPT, SPLIT-BEDROOM floor plan that immediately feels spacious and inviting. The gourmet kitchen is the centerpiece of the home, featuring QUARTZ COUNTERTOPS, WHITE SHAKER CABINETS, a LARGE ISLAND with PENDANT LIGHTING, and sleek finishes that elevate the overall design and functionality of the space.
Modern touches like LUXURY VINYL AND TILE FLOORING (with a $15,000 FLOORING CONCESSION offered by the seller for your customization), FLAT BASEBOARDS, an ELECTRIC FIREPLACE, and SHIPLAP ACCENTS blend seamlessly with timeless elements like BARN-STYLE SLIDING DOORS and a CUSTOM WALK-IN MASTER CLOSET. All closets in the home have been upgraded with CUSTOM BUILT-IN SHELVING AND ORGANIZATION SYSTEMS, offering ELEVATED CONVENIENCE AND DESIGN throughout.
Both bathrooms have been fully renovated, with the SPA-INSPIRED PRIMARY EN-SUITE boasting DUAL VANITIES and a luxurious WALK-IN SHOWER outfitted with FLOOR-TO-CEILING TILE and DUAL SHOWER HEADS.
Enjoy peace of mind with major system updates, including a 2023 METAL ROOF, NEW SLIDING GLASS DOOR leading to the lanai and backyard, REINFORCED FOUNDATION WITH FULL ENCAPSULATION, DUAL SUMP PUMPS, and FOUNDATION FANS—ensuring the home stays dry and solid for years to come.
Outdoors, you'll find a thoughtfully designed retreat featuring a HEATED POOL, SUN SHELF, WATER FEATURES, and ample space to entertain or unwind. The FULLY FENCED BACKYARD offers privacy and tranquility, while the ATTACHED 2-CAR GARAGE and EXTENDED DRIVEWAY provide convenient parking for up to four vehicles.
Located just blocks from Edgewater Drive, you'll love being a short distance to College Park’s vibrant dining scene, boutique shopping, and scenic parks. Zoned for TOP-RATED SCHOOLS and surrounded by TREE-LINED STREETS, this home sits in one of Orlando’s most sought-after neighborhoods. Just a short drive away, the exciting PACKING DISTRICT DEVELOPMENT is transforming the area with a BRAND-NEW YMCA, FOOD HALL, BREWERIES, TRAILS, and COMMUNITY GREEN SPACES—adding even more lifestyle value to this already incredible location.
Whether you're looking for an UPSCALE POOL HOME in a walkable neighborhood, or an UPGRADED BUNGALOW in one of Orlando’s most sought-after neighborhoods, 1136 W Harvard St offers a rare opportunity to own it all. Schedule your private showing today and take advantage of this rare opportunity.
More Details
Features
History
| Date | Event | Price | $/Sqft | Source |
|---|---|---|---|---|
| Listed For Sale | $910,000 | $469 | LAKESIDE REALTY WINDERMERE INC |
Taxes
| Year | Annual Amount | Description |
|---|---|---|
| 2024 | $9,448 |
Nearby Schools
Elementary School Lake Silver Elementary School | 0.4 miles away | PK - 05 | |
High School Edgewater High School | 0.7 miles away | 09 - 12 | |
Middle & High School Silver Star Center | 0.7 miles away | 06 - 12 |
