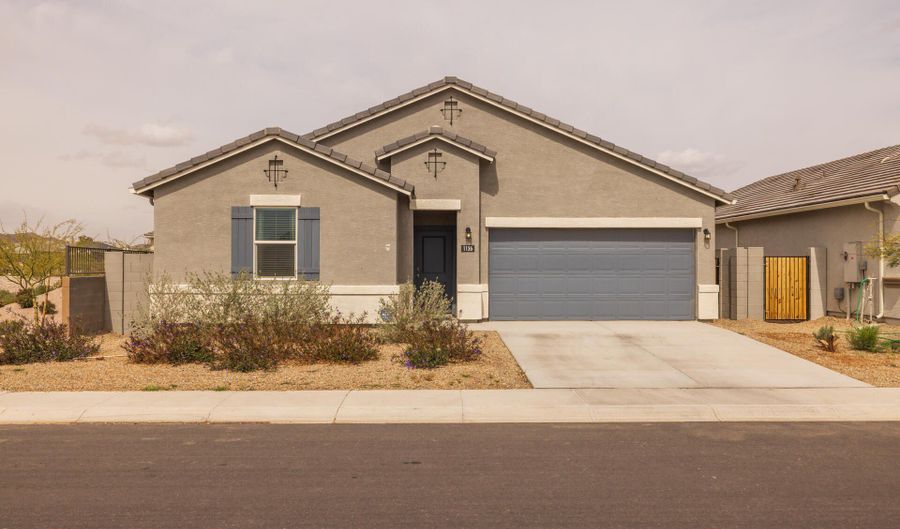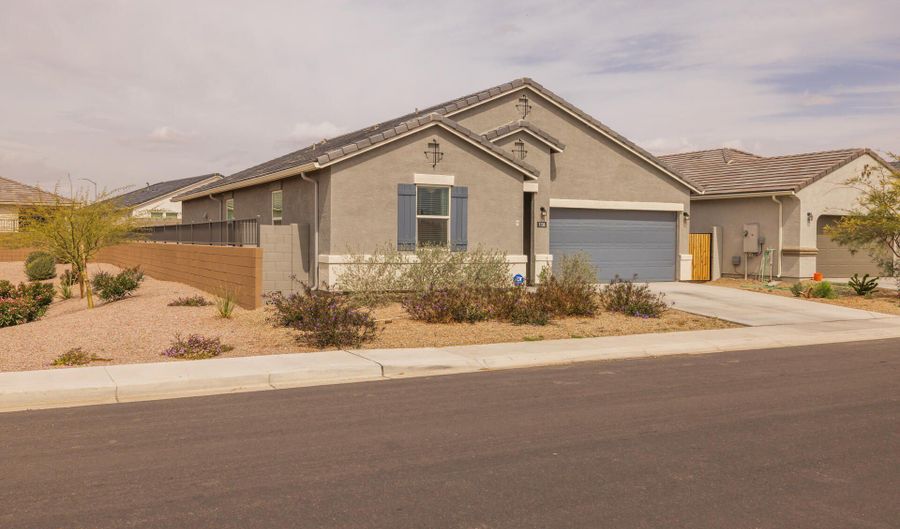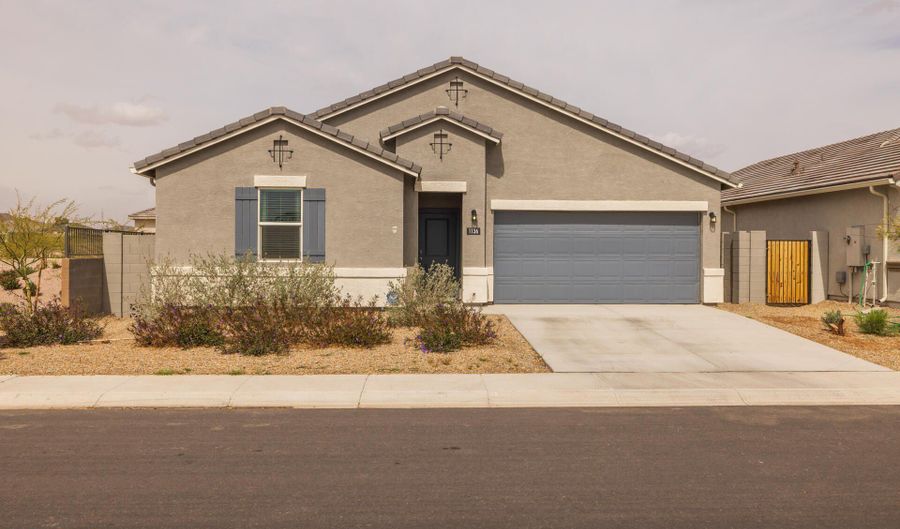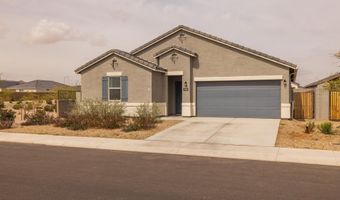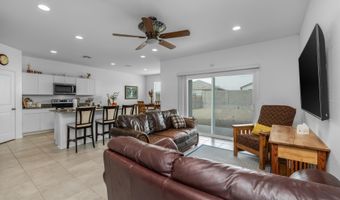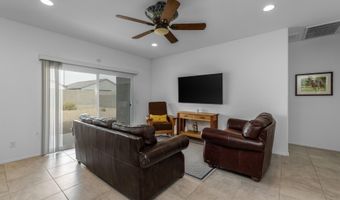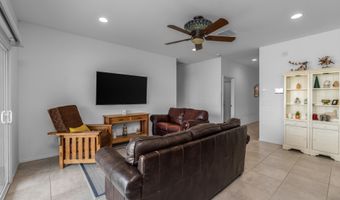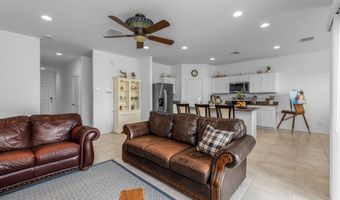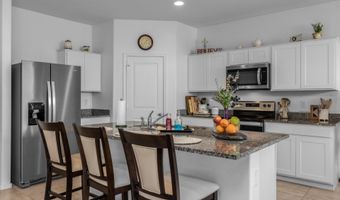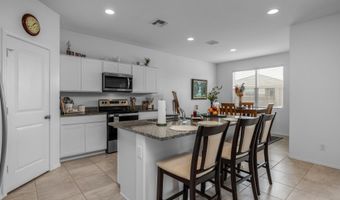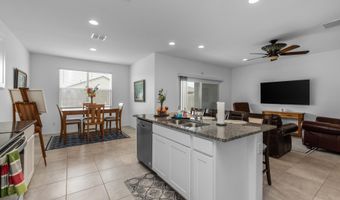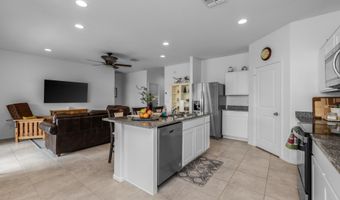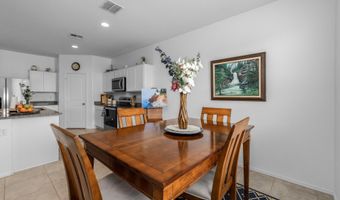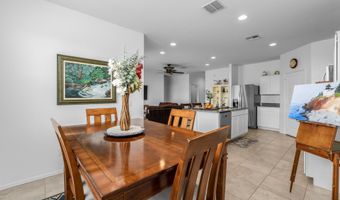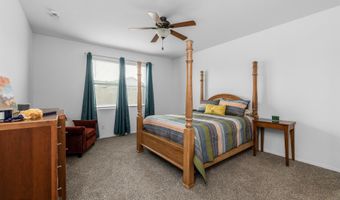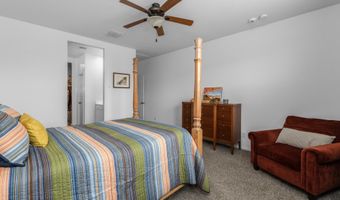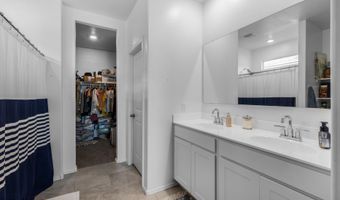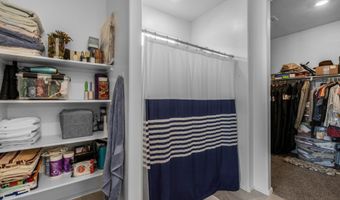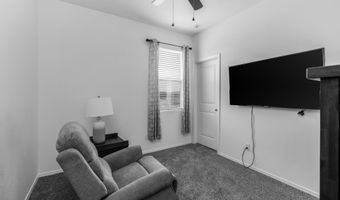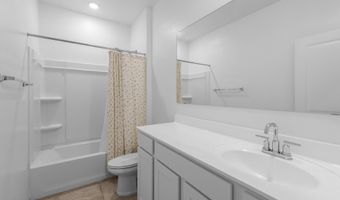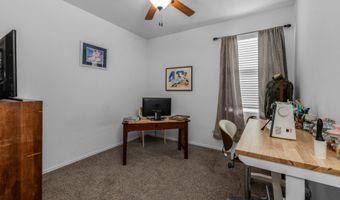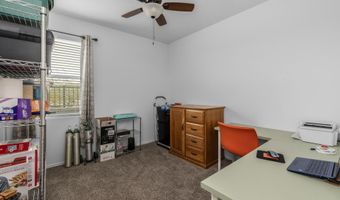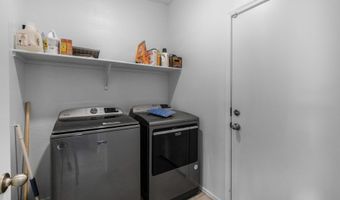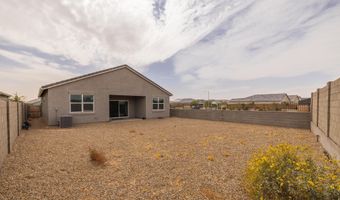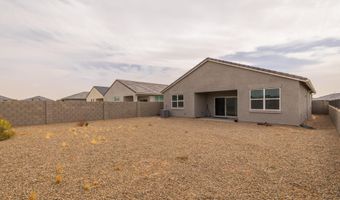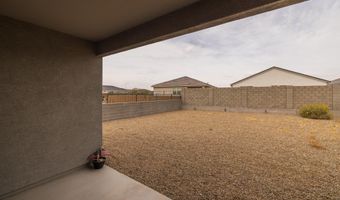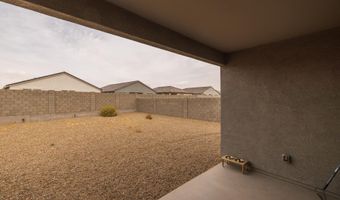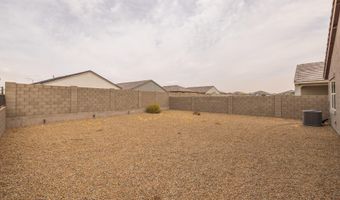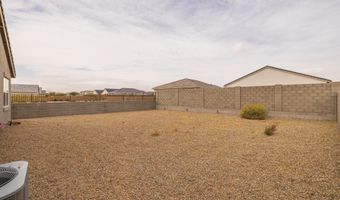1136 W AVALON CANYON Dr Casa Grande, AZ 85122
Snapshot
Description
This original-owner home is located on a premium corner lot siding a common area and offers 4 bedrooms & 2 baths in a great room layout with split bedrooms. The kitchen is nicely finished with white shaker-style cabinetry, granite countertops, stainless appliances, an island with breakfast bar, and a walk-in pantry. Sliding doors lead out from the great room to the covered patio and a big backyard with block fencing. The spacious primary bedroom has an en-suite bath with dual sink vanity, tub/shower combo, shelving for linens, and a walk-in closet. Two secondary bedrooms also have walk-in closets, and the guest bath has an extended vanity and tub/shower combo. Other features include tile floors throughout living areas and baths, carpet in bedrooms, recessed lights in the kitchen & great room, ceiling fans throughout, and a 2-car garage.
More Details
Features
History
| Date | Event | Price | $/Sqft | Source |
|---|---|---|---|---|
| Price Changed | $315,000 -3.08% | $182 | Keller Williams Arizona Realty | |
| Listed For Sale | $325,000 | $188 | Keller Williams Arizona Realty |
Expenses
| Category | Value | Frequency |
|---|---|---|
| Home Owner Assessments Fee | $92 | Monthly |
Taxes
| Year | Annual Amount | Description |
|---|---|---|
| 2024 | $1,487 |
Nearby Schools
Middle School Villago Middle School | 2.5 miles away | 06 - 08 | |
High School Casa Grande Union High School | 3.2 miles away | 09 - 12 | |
Elementary School Cholla Elementary School | 4.6 miles away | KG - 06 |
