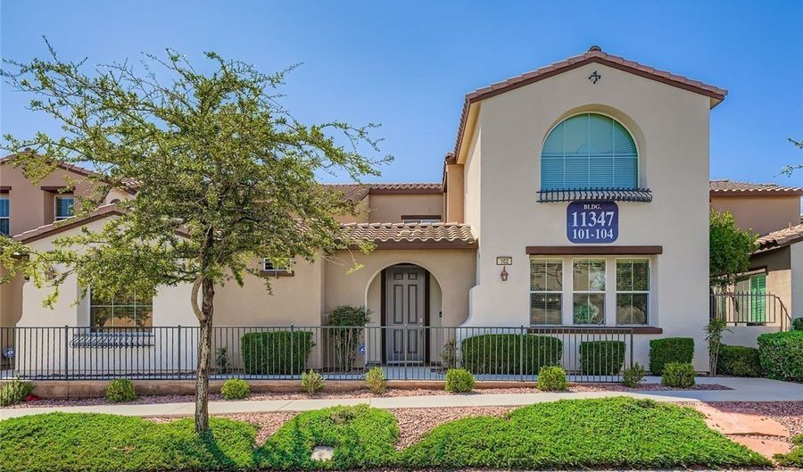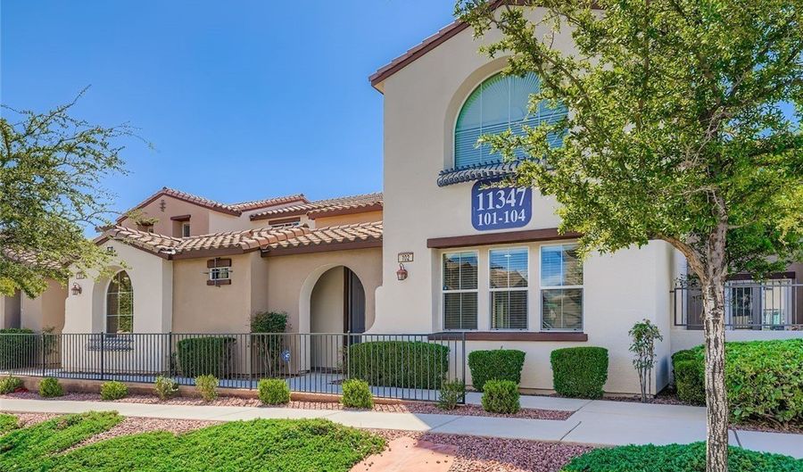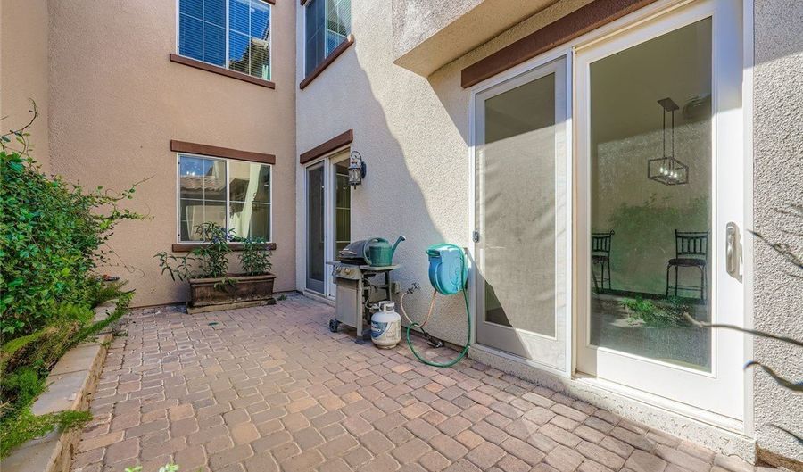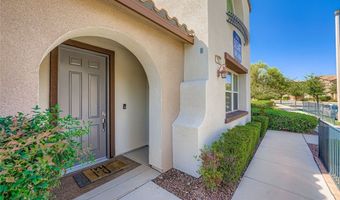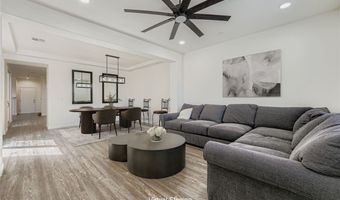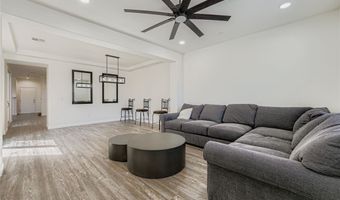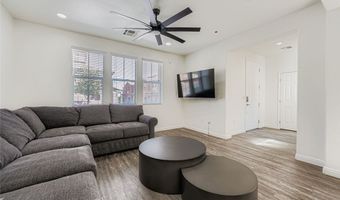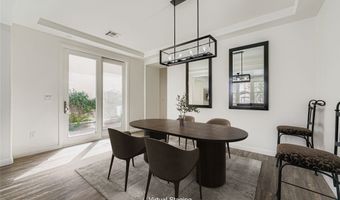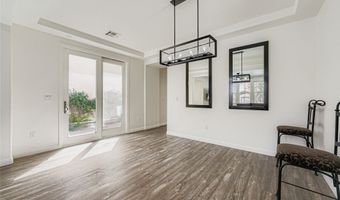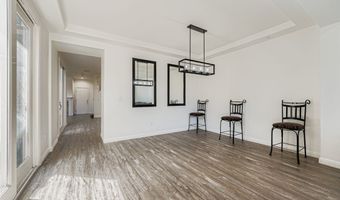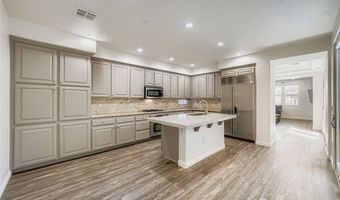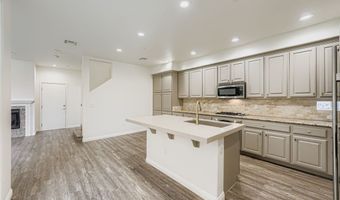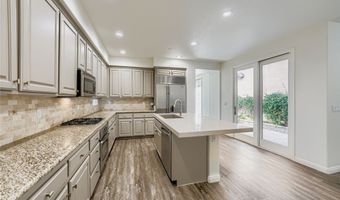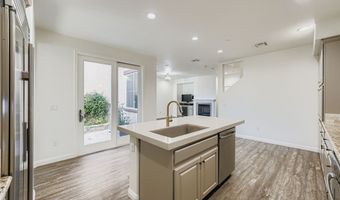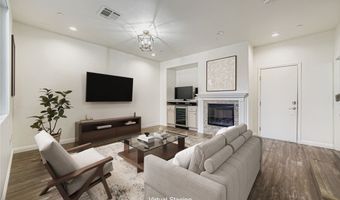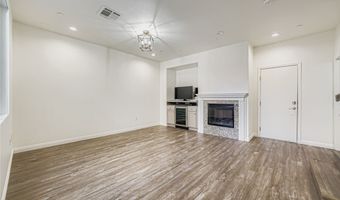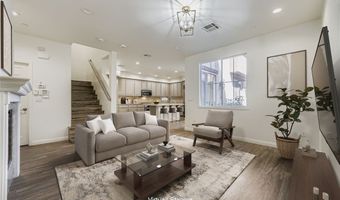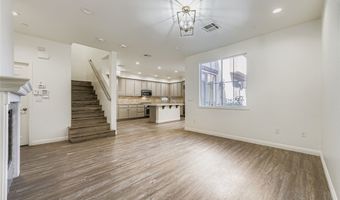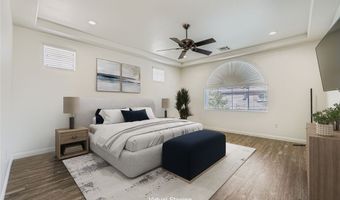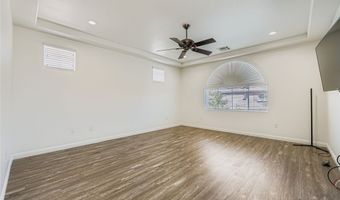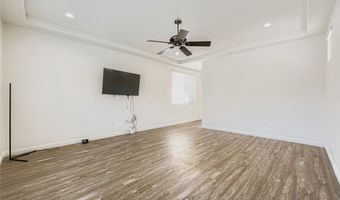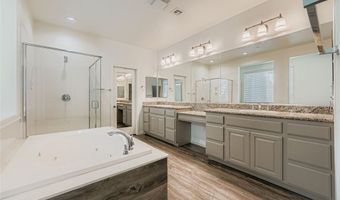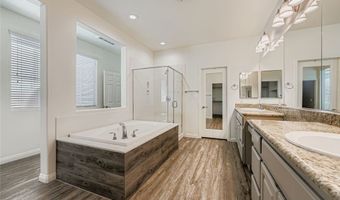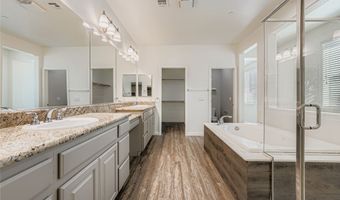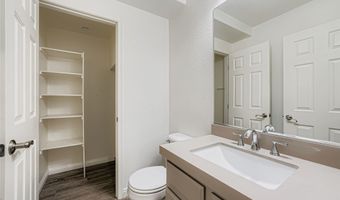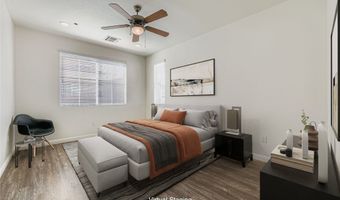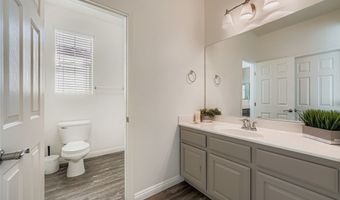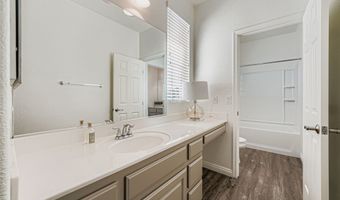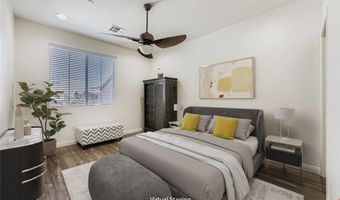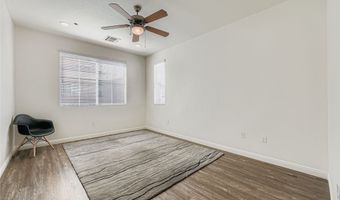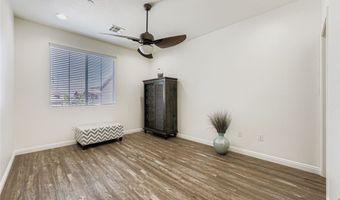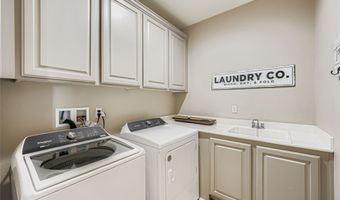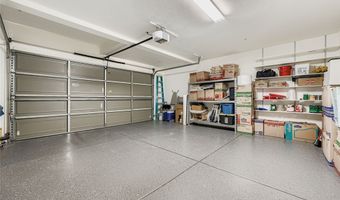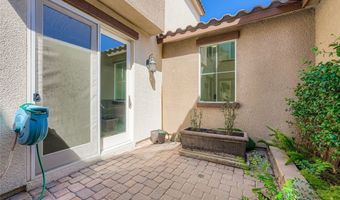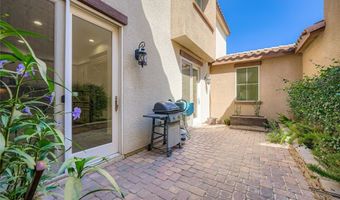11347 Belmont Lake Dr 102Las Vegas, NV 89135
Snapshot
Description
Fantastic townhome adjacent to highly sought-after Downtown Summerlin area. This spacious and beautiful property features 3 bds, 2.5 baths, & over 2,400 sq ft of living space, offering a blend of comfort & convenience to shopping, top-rated dining, the Las Vegas Ballpark, & City National Arena (home to the Golden Knights' practice facility). The well-appointed kitchen includes granite countertops, stainless steel appliances, a center island with a breakfast bar, and ample storage. The generous living dining area is freshly lit with natural light. The inviting family room includes a cozy fireplace, while the private courtyard provides a serene space for your morning coffee or a quiet read. Upstairs, you'll find a large primary suite with a generous walk-in closet with soaking tub & separate walk-in shower. Plus a two-car garage with brand-new epoxy flooring! This premier location is just minutes away from all the amenities Downtown Summerlin has to offer.
More Details
Features
History
| Date | Event | Price | $/Sqft | Source |
|---|---|---|---|---|
| Listed For Sale | $542,000 | $221 | BHHS Nevada Properties |
Expenses
| Category | Value | Frequency |
|---|---|---|
| Home Owner Assessments Fee | $67 | Monthly |
| Home Owner Assessments Fee | $172 | Monthly |
| Home Owner Assessments Fee | $108 | Quarterly |
Taxes
| Year | Annual Amount | Description |
|---|---|---|
| $3,327 |
Nearby Schools
Elementary School Lina Rankin Givens Elementary School | 0.9 miles away | PK - 05 | |
Middle School Sig Rogich Middle School | 1.5 miles away | 06 - 08 | |
High School Palo Verde High School | 1.6 miles away | 04 - 12 |
