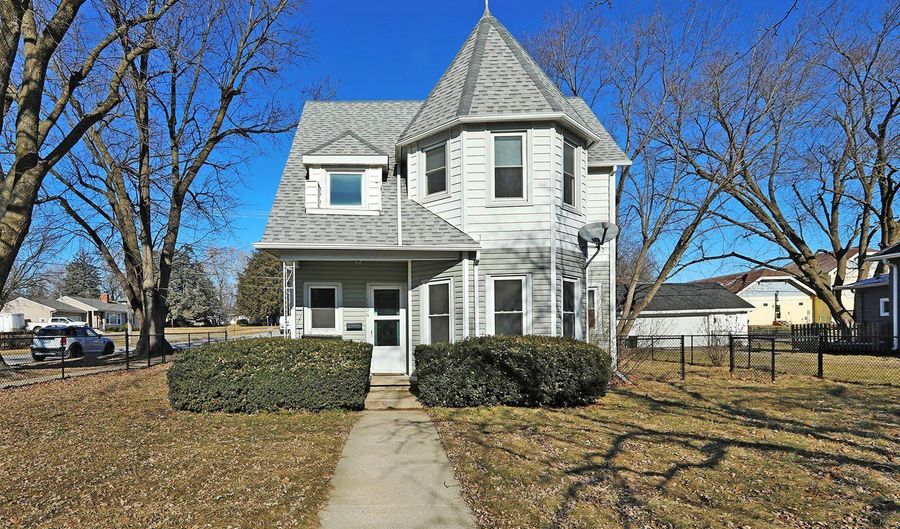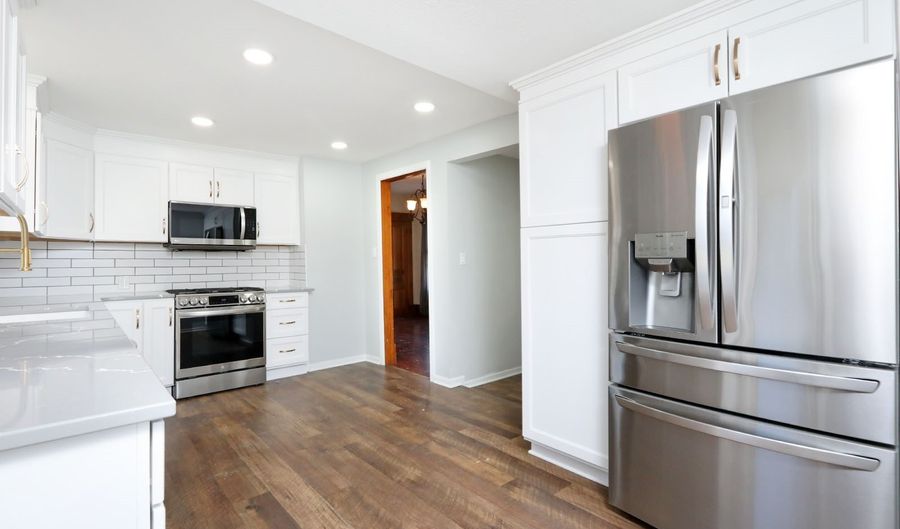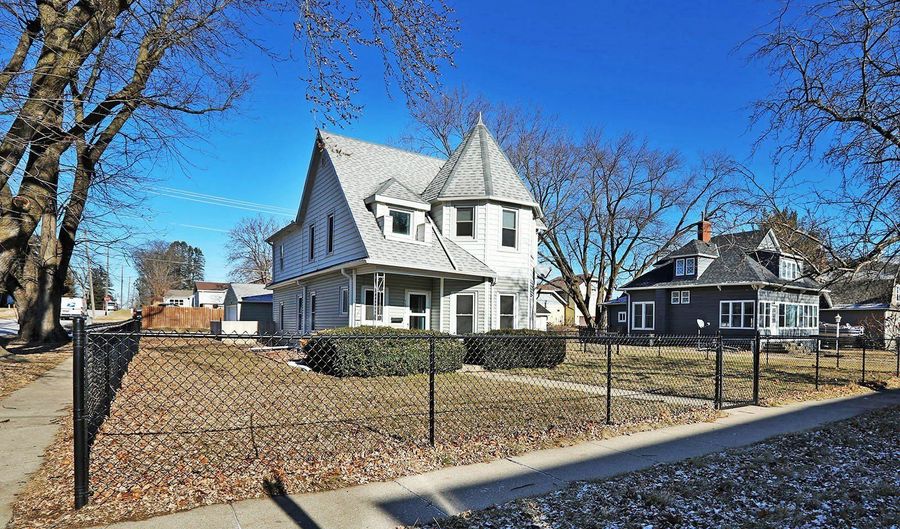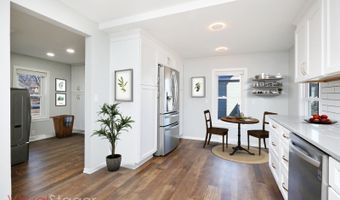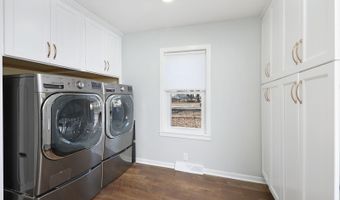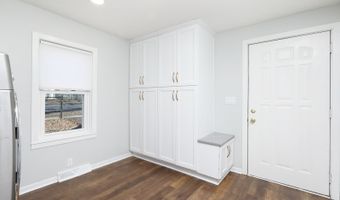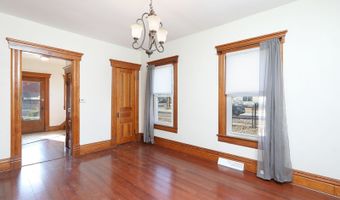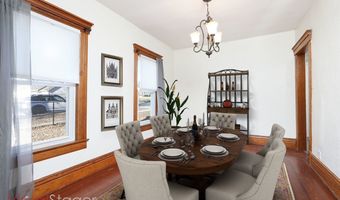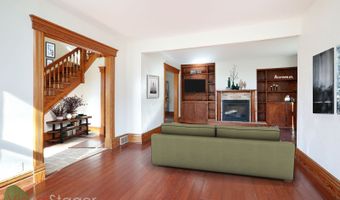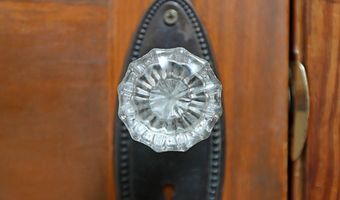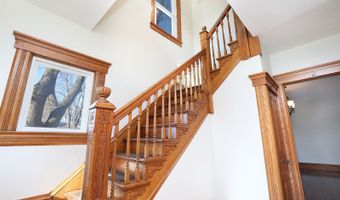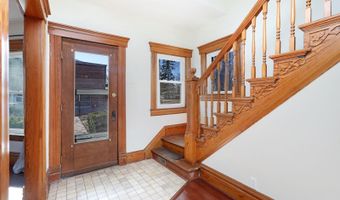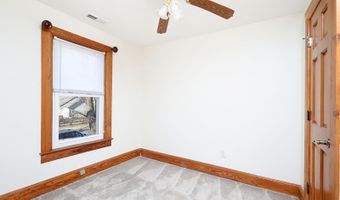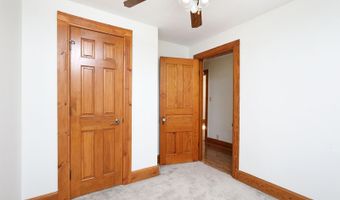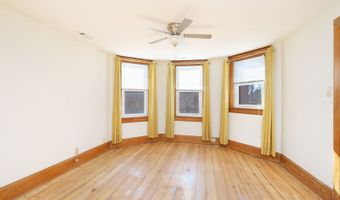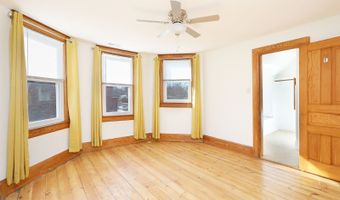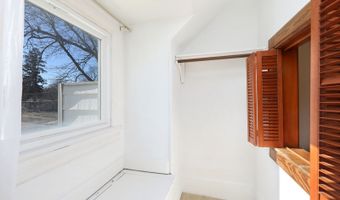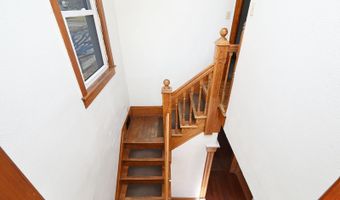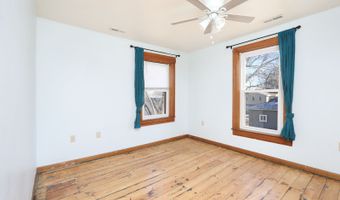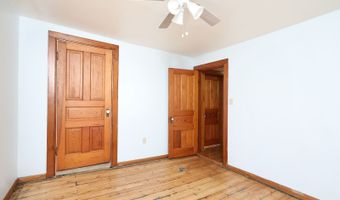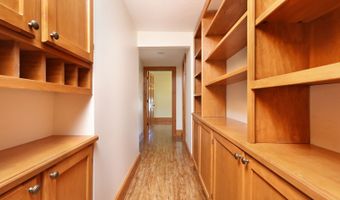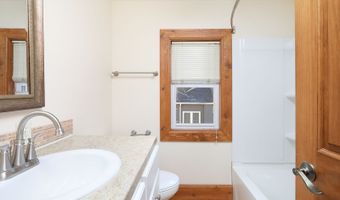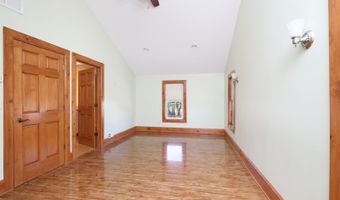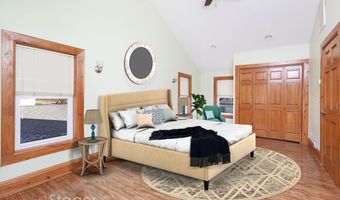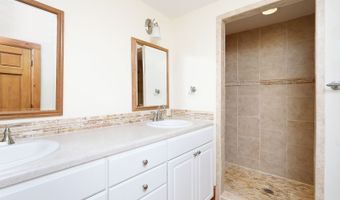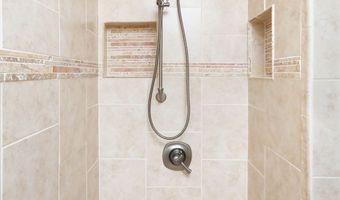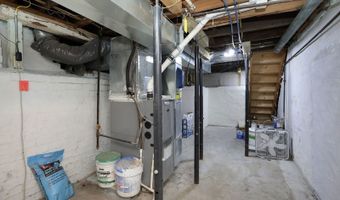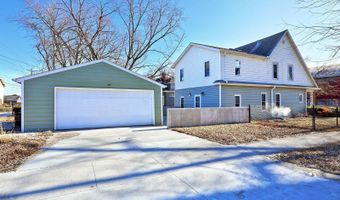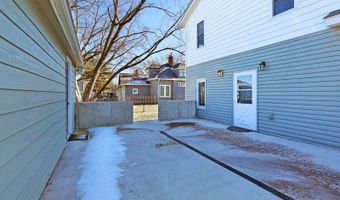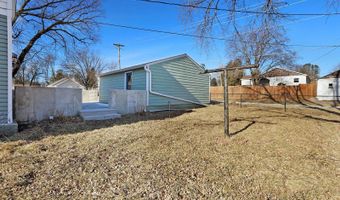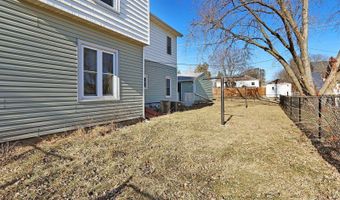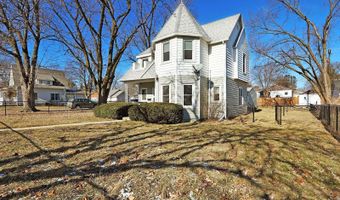1134 Rapids St Adel, IA 50003
Snapshot
Description
**Charming Two-Story Home in the Heart of Town!** Welcome to this adorable two-story residence offering 1,919 sq. ft. of inviting living space. With 4 bedrooms and 3 bathrooms, this home combines modern amenities with classic charm. Step inside to discover soaring vaulted ceilings, beautiful hardwood floors, and a warm foyer that leads to an open staircase. The spacious dining room is perfect for gatherings, while the remodeled kitchen features elegant Cambria quartz countertops and comes complete with all appliances. Enjoy the convenience of a large drop zone mudroom and a dedicated laundry room. The master suite is a true retreat, featuring a double vanity en suite with a full tile shower. Original features throughout the home add character and warmth. Outside, relax on the patio that connects to a two-car garage. Recent updates include newer windows and a water heater, LeafGuard system installed in 2024 for worry-free maintenance. This is a must-see property that beautifully blends style and functionality.
More Details
Features
History
| Date | Event | Price | $/Sqft | Source |
|---|---|---|---|---|
| Price Changed | $277,000 -3.48% | $144 | RE/MAX Concepts | |
| Price Changed | $287,000 -2.68% | $150 | RE/MAX Concepts | |
| Listed For Sale | $294,900 | $154 | RE/MAX Concepts |
Taxes
| Year | Annual Amount | Description |
|---|---|---|
| $4,408 | W67' S132' OL 11 |
Nearby Schools
Middle School Adm 6 - 7 Middle School | 0.1 miles away | 06 - 07 | |
Elementary School Adm Elementary School | 0.3 miles away | PK - 02 | |
Middle School Adm 8 - 9 Middle School | 0.8 miles away | 08 - 09 |
