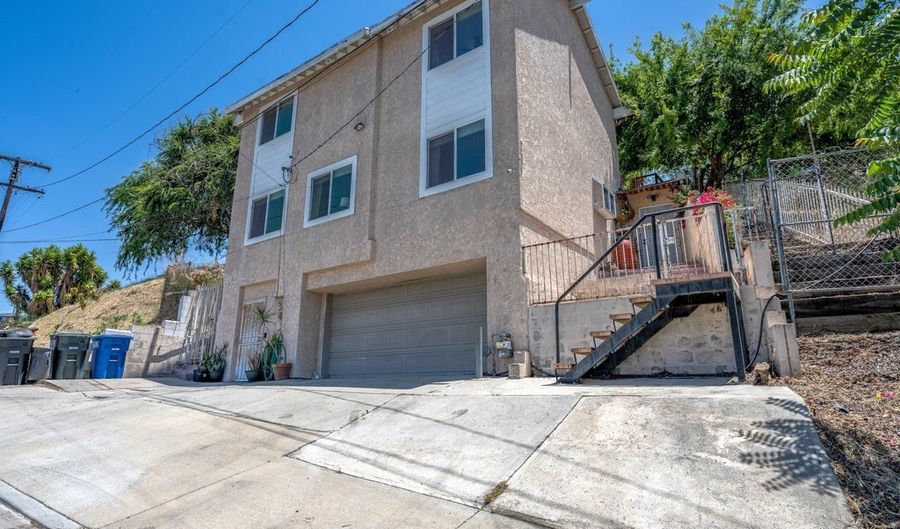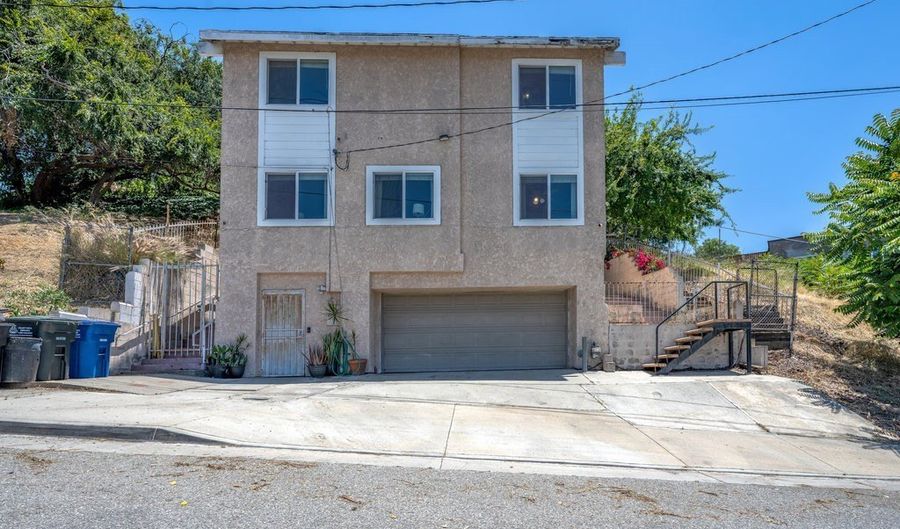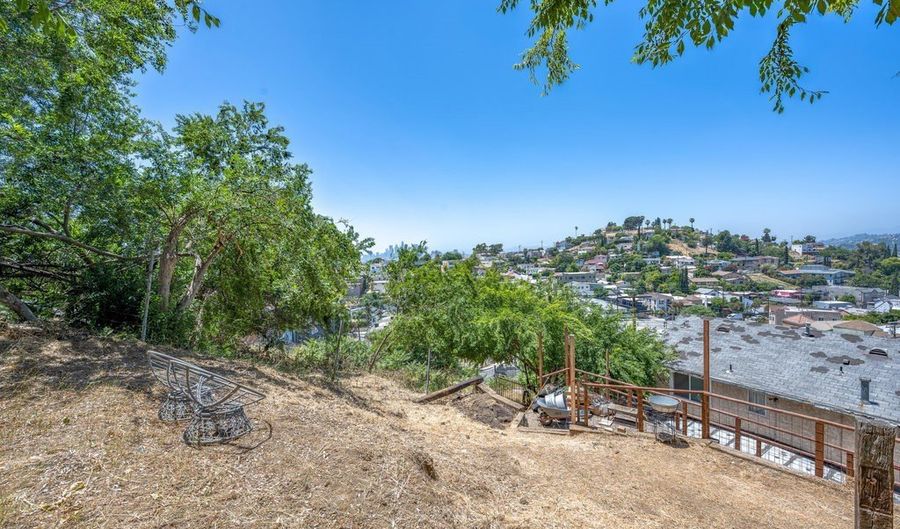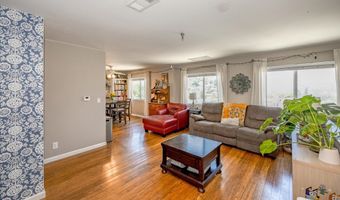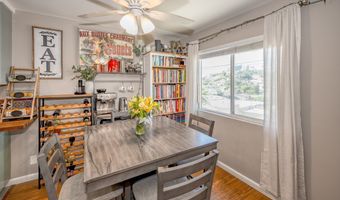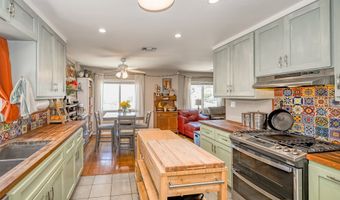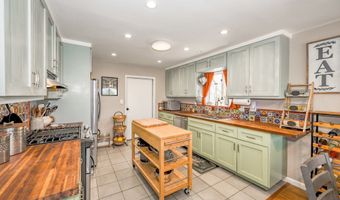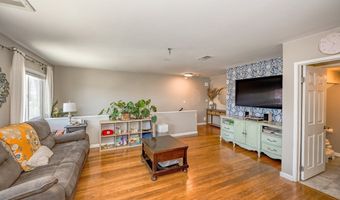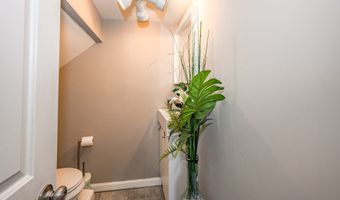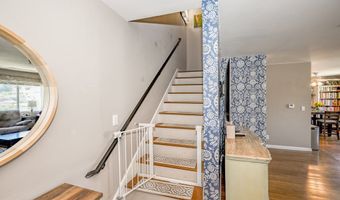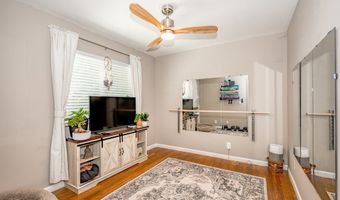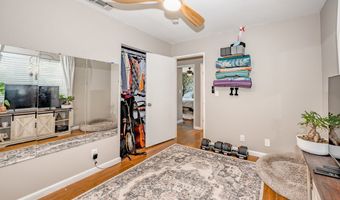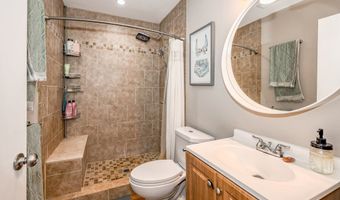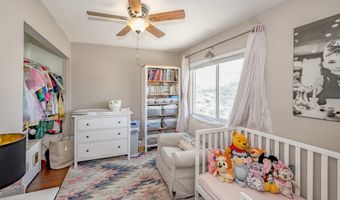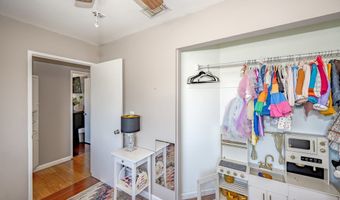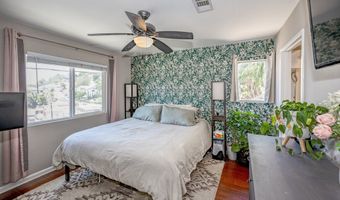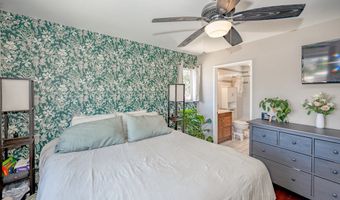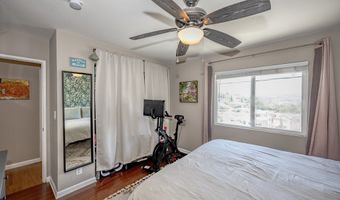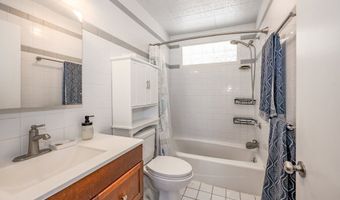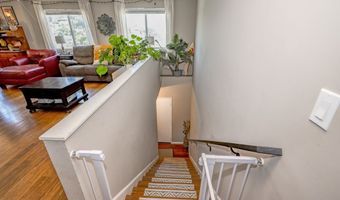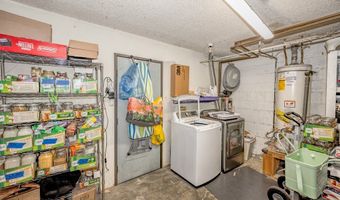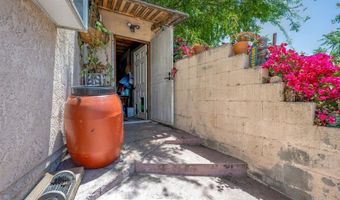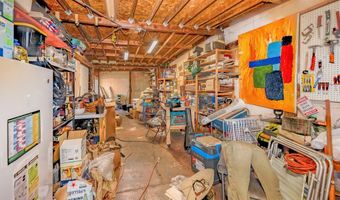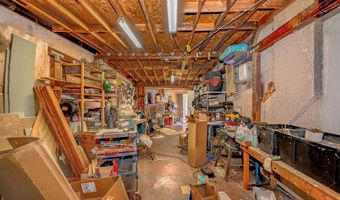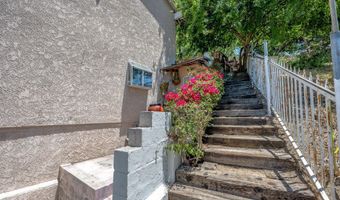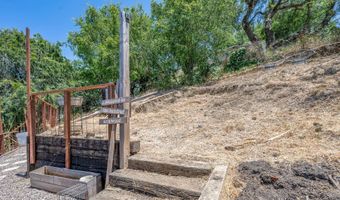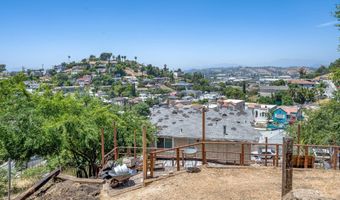1134 N Rowan Ave East Los Angeles, CA 90063
Snapshot
Description
Stunning Hillside Retreat with Panoramic Views of Downtown LA! Welcome to this beautifully updated 3-bedroom, 3-bathroom single-family home, offering 1,364 sqft of thoughtfully designed living space. Perched on a serene hillside, this residence boasts breathtaking long-range views from nearly every window and a direct line to the iconic skyline of Downtown Los Angeles from the elevated backyard. Step inside to an open and airy floor plan that seamlessly blends style and comfort. This home has been tastefully updated throughout, offering modern touches while maintaining a warm and inviting atmosphere. Whether you are entertaining or relaxing, the natural light and expansive views create a truly special living experience. An oversized two-car garage provides ample storage and convenience and accommodates two vehicles. The driveway is also oversized, providing additional off street parking. This prime location keeps you just minutes from the heart of the city - shopping, dining, entertainment, and more. Don't miss your chance to own this private hillside haven with unbeatable views and easy access to everything Los Angeles has to offer!
More Details
Features
History
| Date | Event | Price | $/Sqft | Source |
|---|---|---|---|---|
| Listed For Sale | $699,900 | $513 | Realty One Group Success |
Nearby Schools
Elementary School Harrison Street Elementary | 0.2 miles away | KG - 06 | |
Elementary School Malabar Street Elementary | 0.6 miles away | KG - 05 | |
Elementary School Evergreen Avenue Elementary | 0.6 miles away | KG - 05 |
