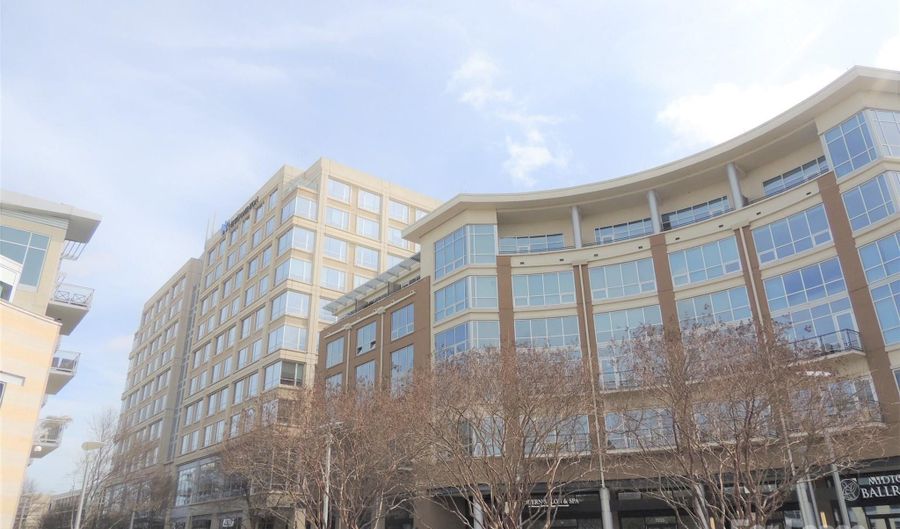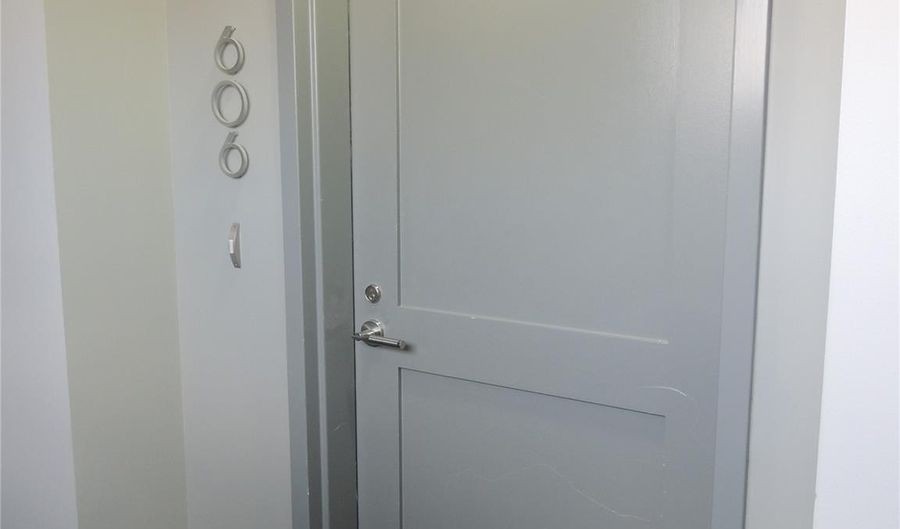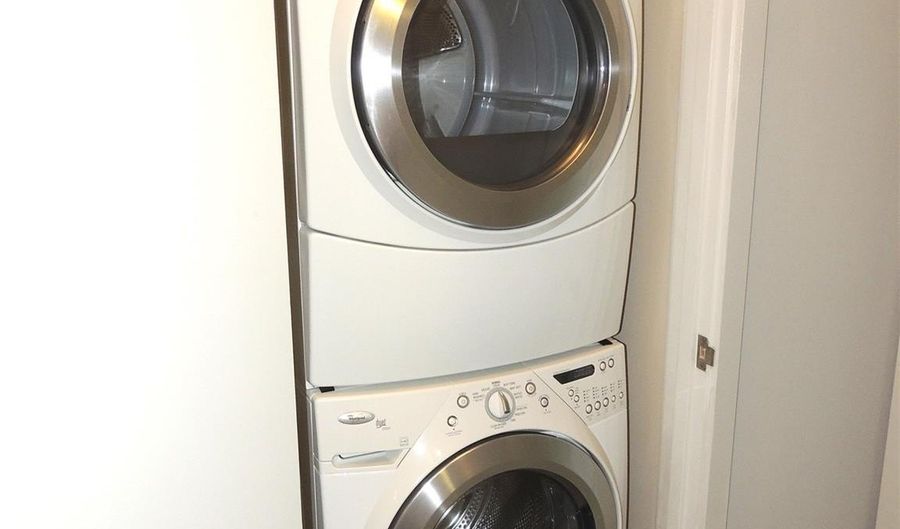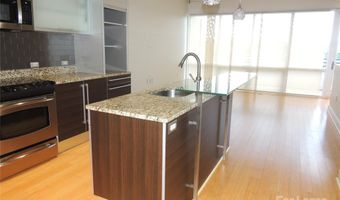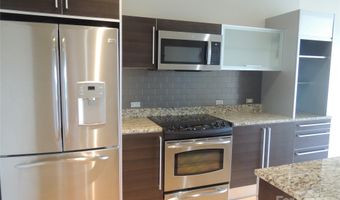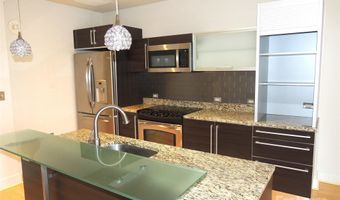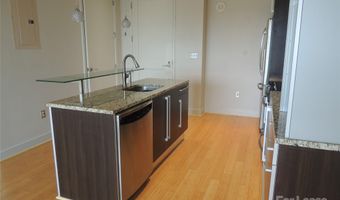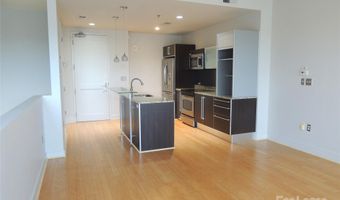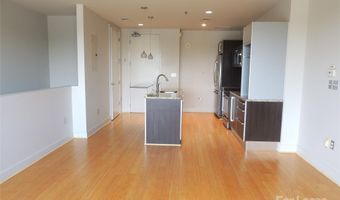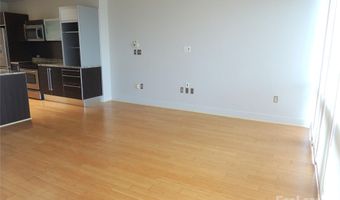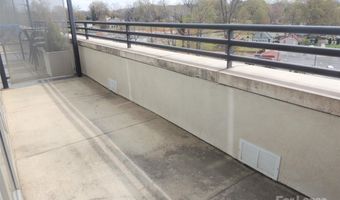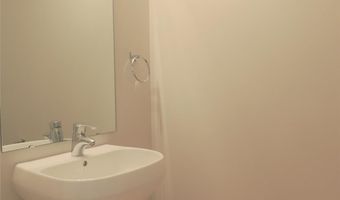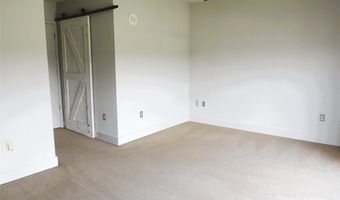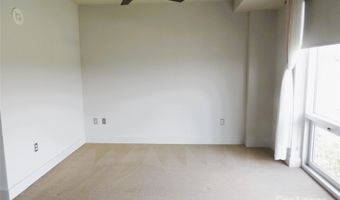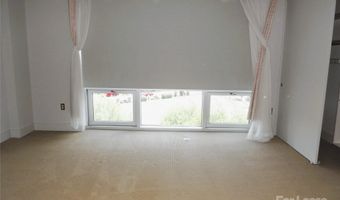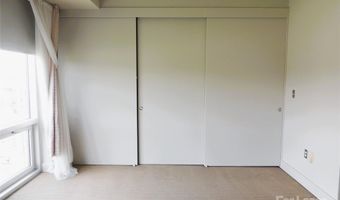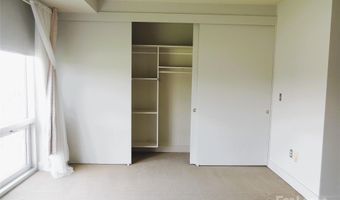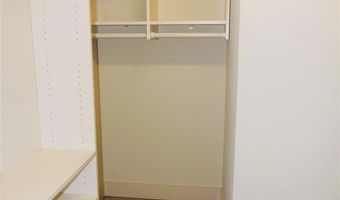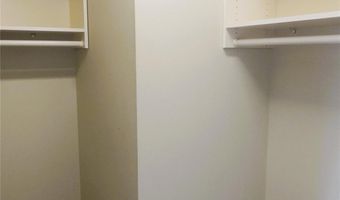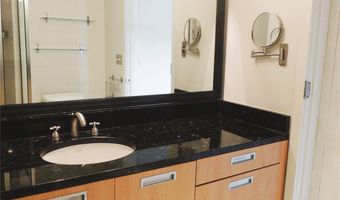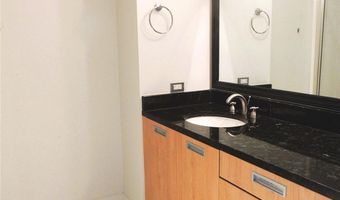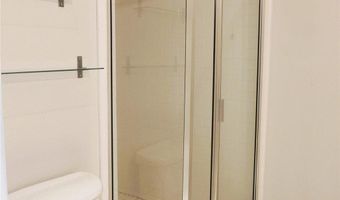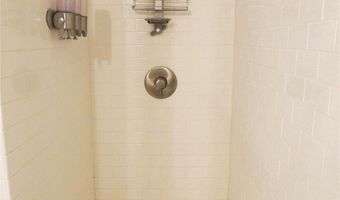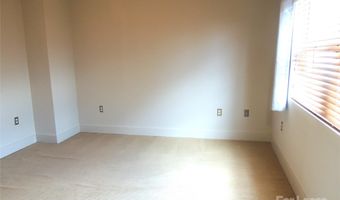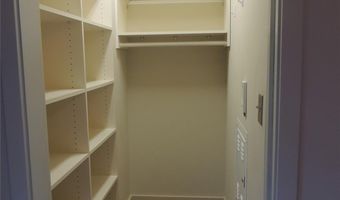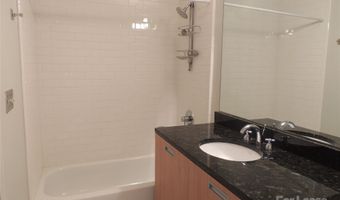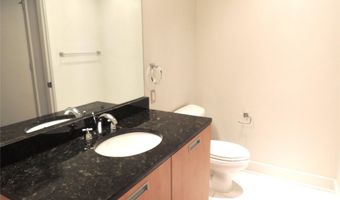1133 Metropolitan Ave 606Charlotte, NC 28204
Snapshot
Description
It's all about appeal & location! This unit located on the Greenway; top 2 floors in MetLofts. Modern Condo features Granite Countertops, Pedini Cabinets, Subway tile, Stainless Steel Appliances & Gorgeous Bamboo Flooring! Washer/Dryer Included. Balcony on main living level. Amenities: Pool, Outdoor grill area, Fitness Center, ClubHouse & shops/restaurants nearby (Trader Joe's, Burlington, Marshalls, Target, Best Buy, ) 2 bedroom/2.5 baths; Both Bedrooms have attached baths & walk in closets - perfect Room mate situation! Everything at your fingertips! One assigned parking space in parking garage, plenty of guest parking. Tesla Charging stations available.
More Details
Features
History
| Date | Event | Price | $/Sqft | Source |
|---|---|---|---|---|
| Price Changed | $2,250 -4.26% | $2 | RE/MAX Executive | |
| Price Changed | $2,350 -2.08% | $2 | RE/MAX Executive | |
| Listed For Rent | $2,400 | $2 | RE/MAX Executive |
Nearby Schools
Elementary School Community Charter School | 0.5 miles away | KG - 05 | |
Elementary School Berewick Elementary | 0.5 miles away | 00 - 00 | |
Elementary School Elizabeth Trad - Classical | 0.6 miles away | KG - 05 |
